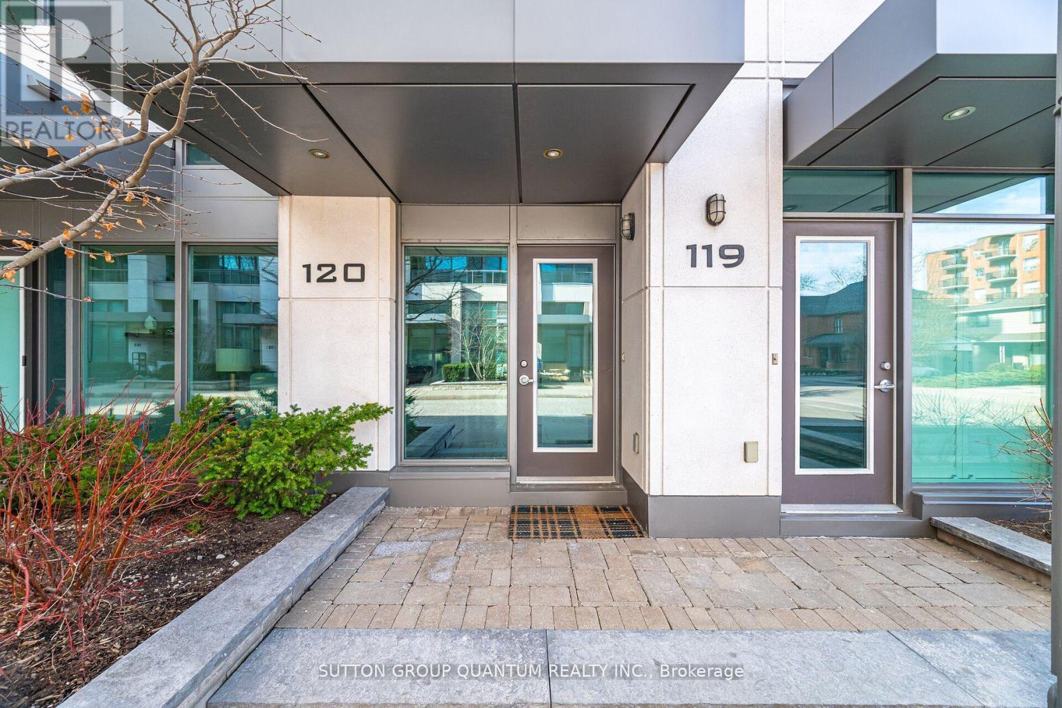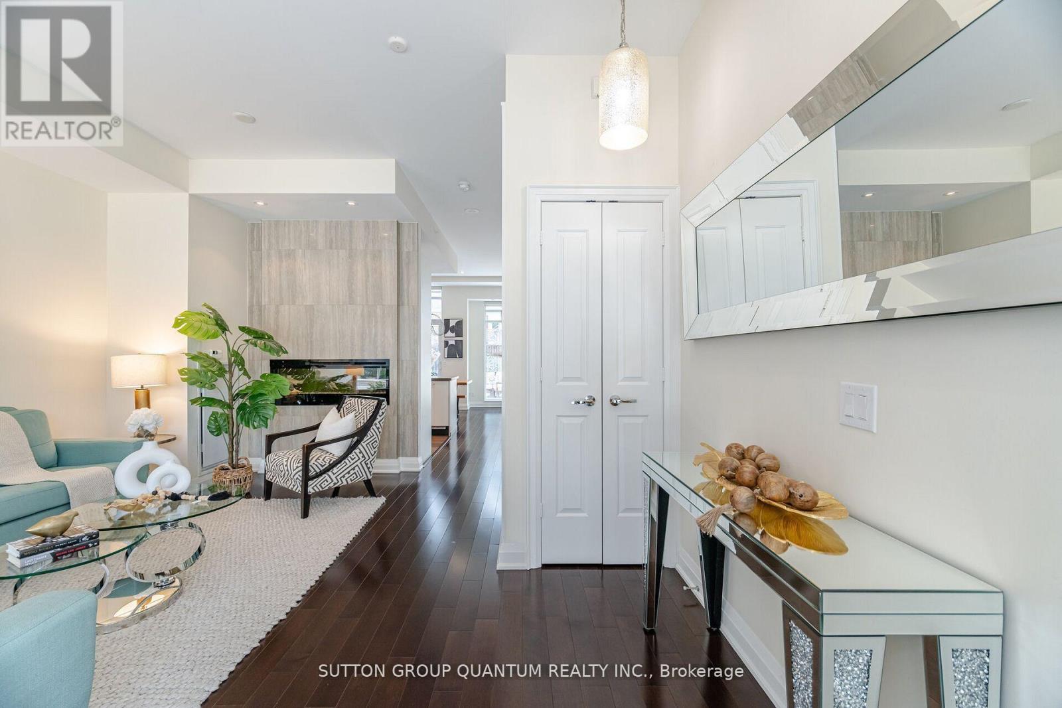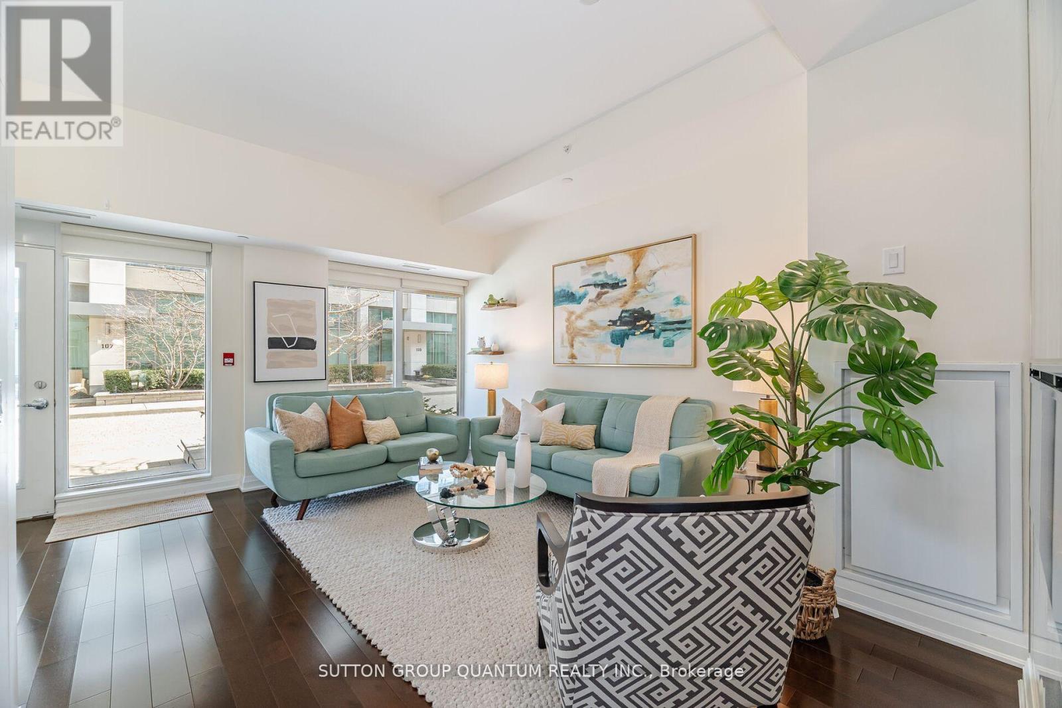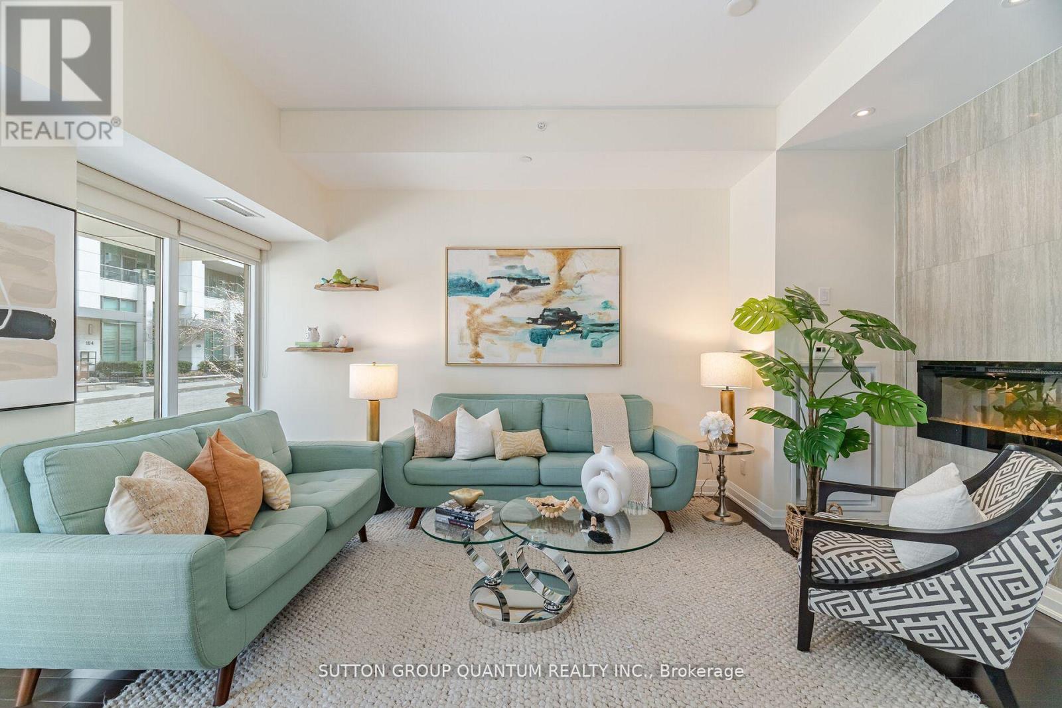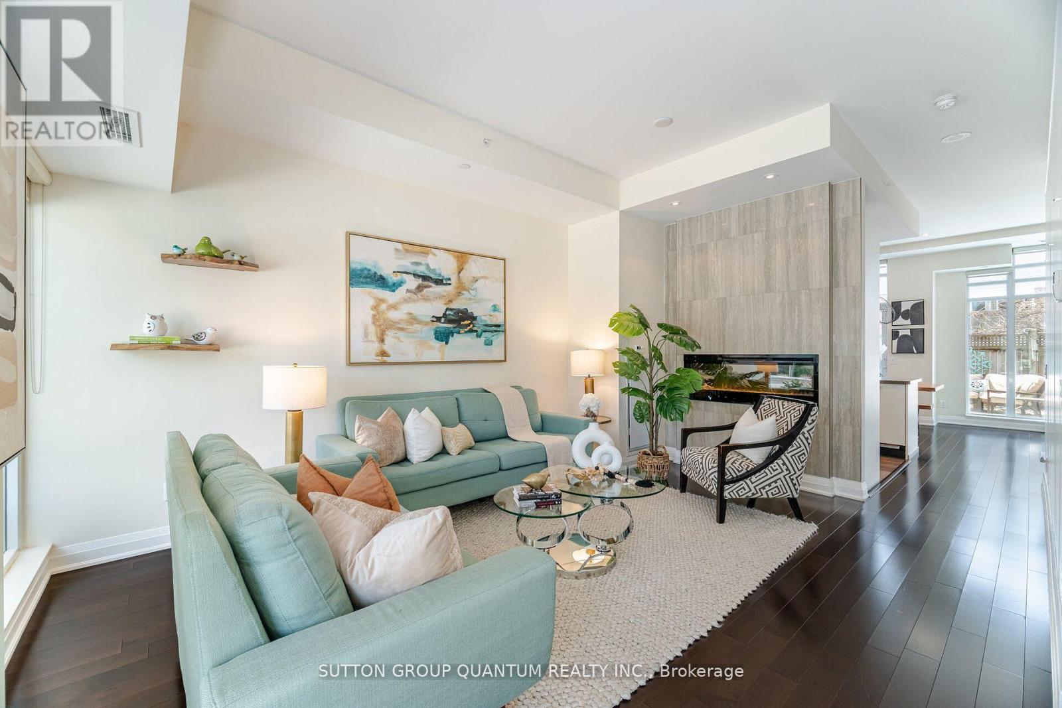4 卧室
3 浴室
2000 - 2249 sqft
壁炉
Outdoor Pool
中央空调
风热取暖
Landscaped
$1,798,000管理费,Heat, Common Area Maintenance, Insurance, Water, Parking
$664.78 每月
This lifestyle opportunity is RARELY OFFERED.3 storey modern executive townhome with Views of the lake.4 bedrooms,3 bathrooms, and a finished basement in the highly sought after upscale Shores Condominium complex near Bronte Harbour. This executive townhome has it all with 2153 sq ft of interior space. Living room , with 10ft ceilings, hardwood floors, electric fireplace , Oversized windows. Gourmet kitchen with custom cabinets, quartz counters, B/I appliances ,Dining area, walkout to a large private fenced backyard. Primary bedroom with 5 piece ensuite ,walk in closet, 9ft ceiling, floor to ceiling windows. 3 other large bedrooms with 9ft ceilings, hardwood floors and a spectacular view of the water. Finished basement with a 80 inch TV, 2 piece bathroom , exit to 2 indoor parking spaces steps from your door and with 24/7 concierge service . This is the perfect place to call home. Located in the heart of Bronte Village, walking steps away to the lake, restaurants, shops, trails, and the harbour. LOW CONDO FEES! Amenities include :3 party rooms which can be rented all at once or individually, Theatre room, Billards room, Wine Tasting area, Guest suites, Rooftop Pool & Spa , Fitness facilities , BBQ patio ,Car wash, Doggy spa, 24/7 concierge, Visitor Parking and much more. Maintenance includes leaf blowing, snow removal, window cleaning , landscaping , general services. (id:43681)
房源概要
|
MLS® Number
|
W12221142 |
|
房源类型
|
民宅 |
|
社区名字
|
1001 - BR Bronte |
|
附近的便利设施
|
码头 |
|
社区特征
|
Pet Restrictions |
|
Easement
|
Unknown |
|
特征
|
无地毯, In Suite Laundry |
|
总车位
|
2 |
|
泳池类型
|
Outdoor Pool |
|
结构
|
Patio(s) |
|
Water Front Name
|
Lake Ontario |
详 情
|
浴室
|
3 |
|
地上卧房
|
4 |
|
总卧房
|
4 |
|
Age
|
11 To 15 Years |
|
公寓设施
|
Car Wash, Security/concierge, 健身房, 宴会厅, Fireplace(s) |
|
家电类
|
All, 洗碗机, 烘干机, 烤箱, 炉子, 洗衣机, 窗帘, 冰箱 |
|
地下室进展
|
已装修 |
|
地下室功能
|
Separate Entrance |
|
地下室类型
|
N/a (finished) |
|
空调
|
中央空调 |
|
外墙
|
石, 灰泥 |
|
Fire Protection
|
Smoke Detectors |
|
壁炉
|
有 |
|
Fireplace Total
|
1 |
|
Flooring Type
|
Hardwood, Tile |
|
客人卫生间(不包含洗浴)
|
1 |
|
供暖方式
|
天然气 |
|
供暖类型
|
压力热风 |
|
储存空间
|
3 |
|
内部尺寸
|
2000 - 2249 Sqft |
|
类型
|
联排别墅 |
车 位
土地
|
英亩数
|
无 |
|
围栏类型
|
Fenced Yard |
|
土地便利设施
|
码头 |
|
Landscape Features
|
Landscaped |
|
地表水
|
湖泊/池塘 |
|
规划描述
|
住宅 |
房 间
| 楼 层 |
类 型 |
长 度 |
宽 度 |
面 积 |
|
二楼 |
第二卧房 |
4.62 m |
3.3 m |
4.62 m x 3.3 m |
|
二楼 |
第三卧房 |
4.65 m |
3.48 m |
4.65 m x 3.48 m |
|
二楼 |
洗衣房 |
0.91 m |
0.91 m |
0.91 m x 0.91 m |
|
三楼 |
Bedroom 4 |
4.65 m |
3.33 m |
4.65 m x 3.33 m |
|
三楼 |
主卧 |
4.67 m |
3.94 m |
4.67 m x 3.94 m |
|
Lower Level |
Media |
4.32 m |
3.58 m |
4.32 m x 3.58 m |
|
一楼 |
客厅 |
4.99 m |
3.62 m |
4.99 m x 3.62 m |
|
一楼 |
餐厅 |
3.66 m |
2.72 m |
3.66 m x 2.72 m |
|
一楼 |
厨房 |
3.61 m |
2.74 m |
3.61 m x 2.74 m |
https://www.realtor.ca/real-estate/28469807/120-56-jones-street-oakville-br-bronte-1001-br-bronte


