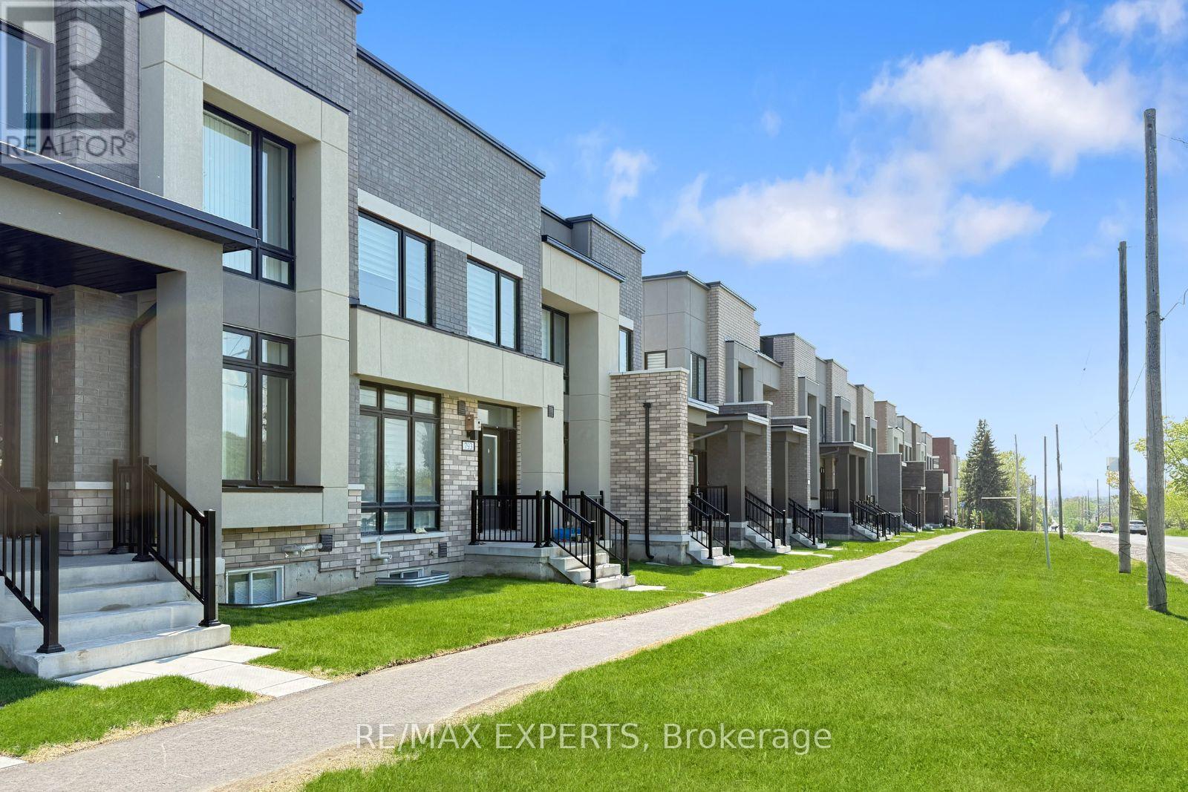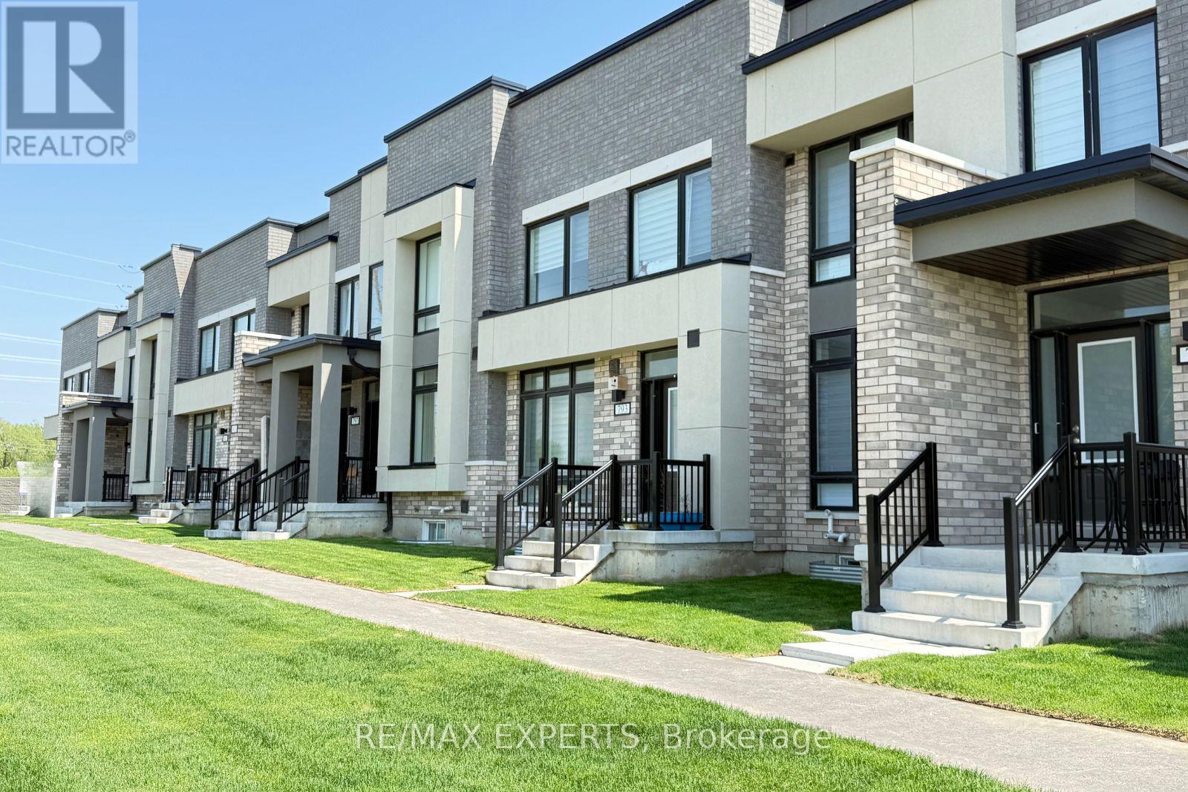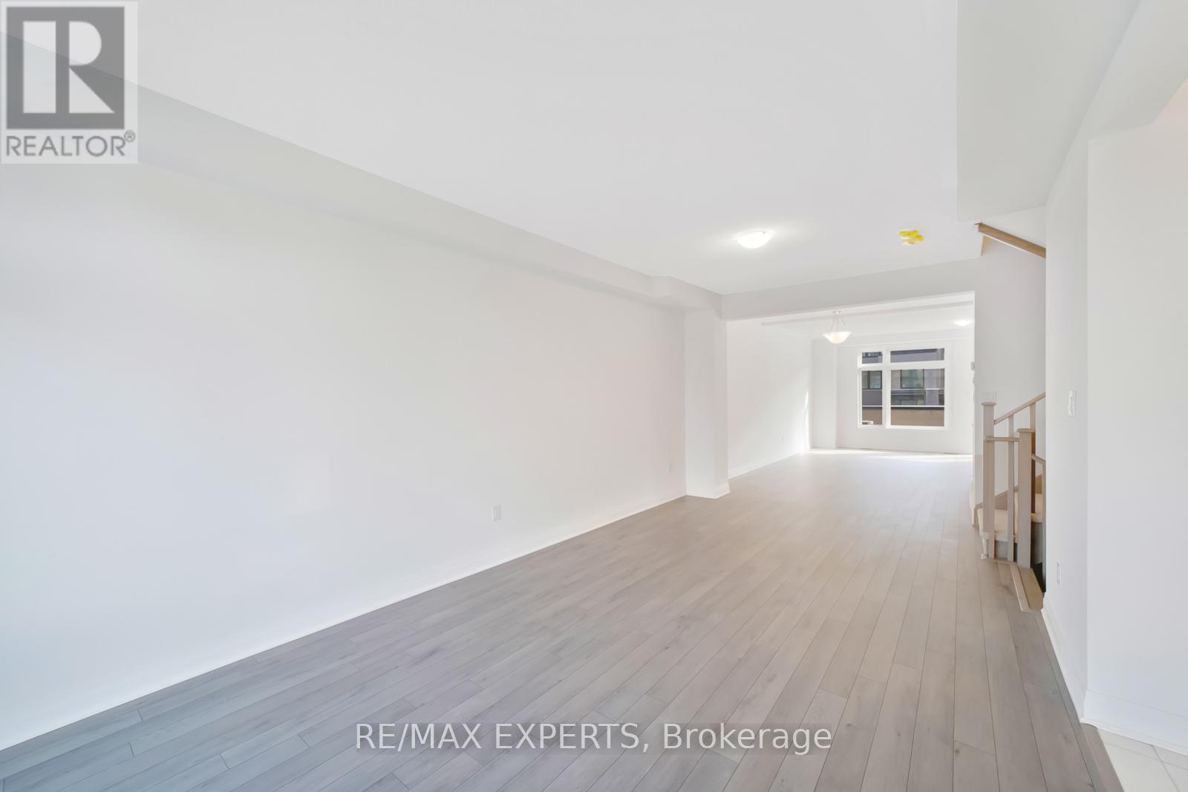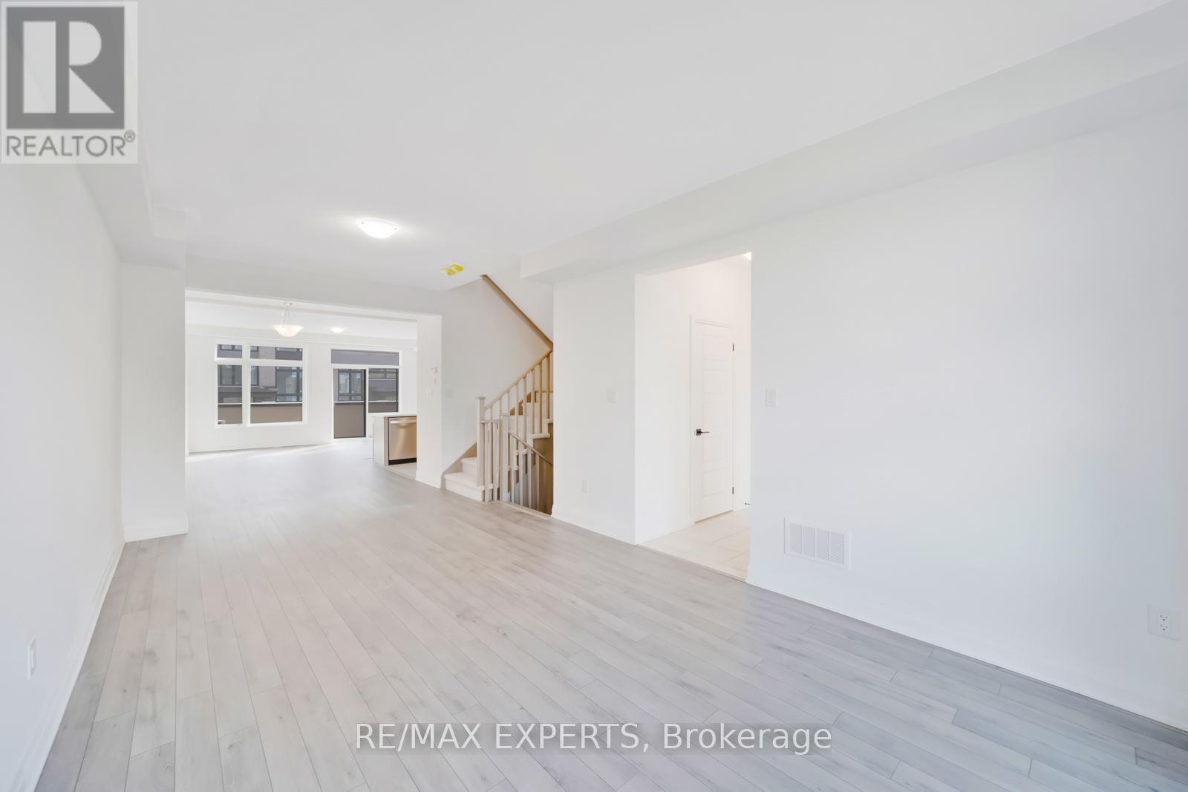3 卧室
3 浴室
1500 - 2000 sqft
中央空调
风热取暖
$698,800
Welcome to 793 Conlin Rd E, Oshawa - a stunning 3-bedroom, 2.5-bathroom townhouse offering1,846 sq. ft. of modern living space. Featuring 9-ft ceilings, this bright and open-concept home includes a spacious 19.8 x 6.6 ft terrace, perfect for relaxing or entertaining. The stylish kitchen is equipped with stainless steel appliances and sleek modern cabinetry. The primary bedroom boasts a 4-piece ensuite, walk-in closet, and a private balcony retreat. Enjoy the convenience of upper-level laundry and a thoughtfully designed layout ideal for families or professionals. Located close to Durham College, Ontario Tech University, top-rated schools, parks, golf courses, campgrounds, shopping, restaurants, and a community centre. Commuters will love the easy access to Hwy 407, 412, and 401. Don't miss your chance to live in this growing and vibrant neighbourhood! (id:43681)
房源概要
|
MLS® Number
|
E12217429 |
|
房源类型
|
民宅 |
|
社区名字
|
Samac |
|
总车位
|
2 |
详 情
|
浴室
|
3 |
|
地上卧房
|
3 |
|
总卧房
|
3 |
|
Age
|
0 To 5 Years |
|
家电类
|
洗碗机, 烘干机, 炉子, 洗衣机, 窗帘, 冰箱 |
|
施工种类
|
附加的 |
|
空调
|
中央空调 |
|
外墙
|
砖 |
|
Flooring Type
|
Laminate, Carpeted |
|
地基类型
|
混凝土 |
|
客人卫生间(不包含洗浴)
|
1 |
|
供暖方式
|
天然气 |
|
供暖类型
|
压力热风 |
|
储存空间
|
2 |
|
内部尺寸
|
1500 - 2000 Sqft |
|
类型
|
联排别墅 |
车 位
土地
|
英亩数
|
无 |
|
污水道
|
Sanitary Sewer |
|
土地深度
|
74 Ft |
|
土地宽度
|
19 Ft ,8 In |
|
不规则大小
|
19.7 X 74 Ft |
房 间
| 楼 层 |
类 型 |
长 度 |
宽 度 |
面 积 |
|
一楼 |
大型活动室 |
18.8 m |
13 m |
18.8 m x 13 m |
|
一楼 |
客厅 |
11 m |
17.5 m |
11 m x 17.5 m |
|
一楼 |
厨房 |
8.8 m |
9.9 m |
8.8 m x 9.9 m |
|
一楼 |
餐厅 |
10 m |
15 m |
10 m x 15 m |
|
Upper Level |
主卧 |
18.8 m |
12.5 m |
18.8 m x 12.5 m |
|
Upper Level |
第二卧房 |
9.4 m |
11.6 m |
9.4 m x 11.6 m |
|
Upper Level |
第三卧房 |
9 m |
11.6 m |
9 m x 11.6 m |
https://www.realtor.ca/real-estate/28469345/793-conlin-road-e-oshawa-samac-samac




































