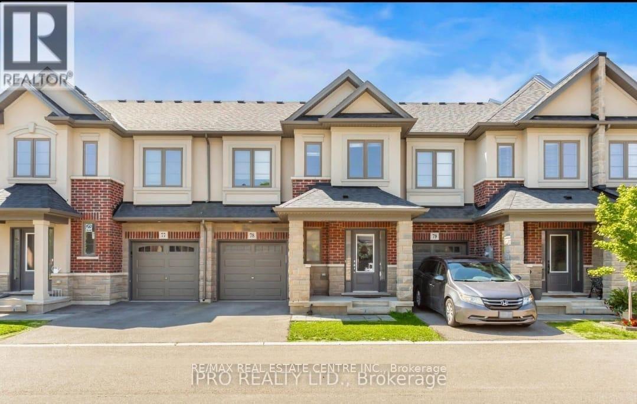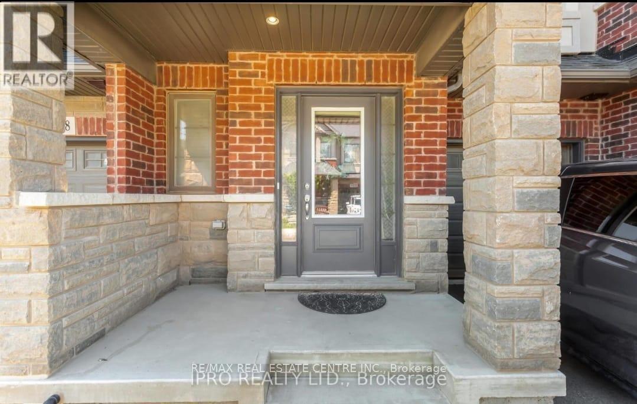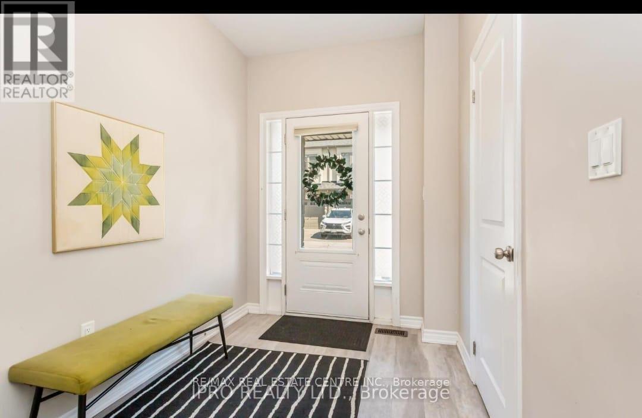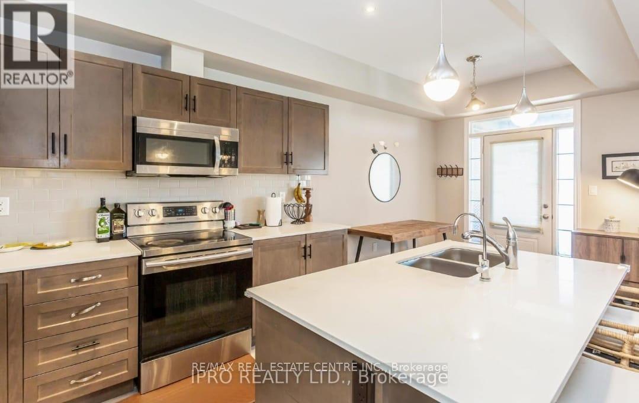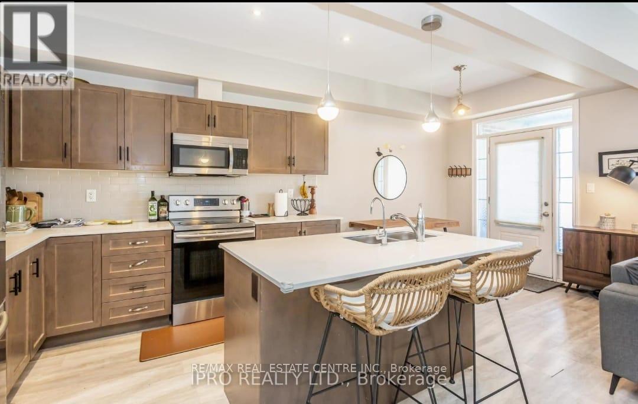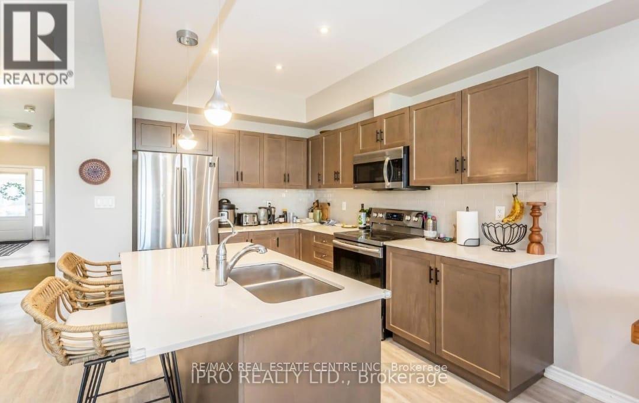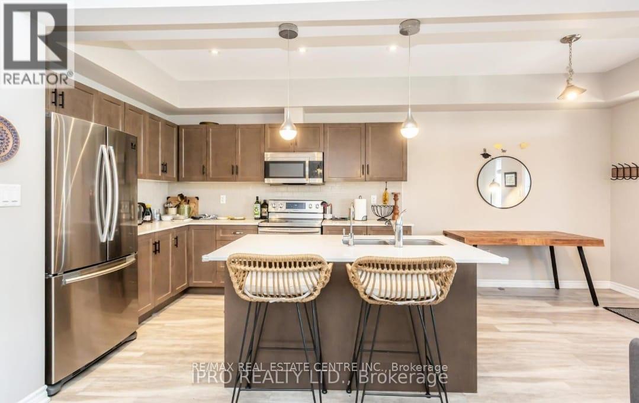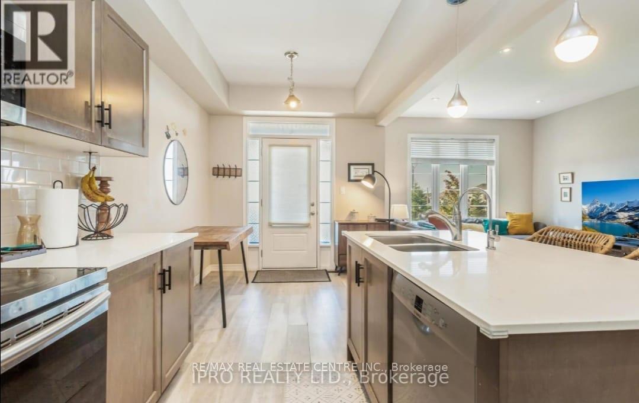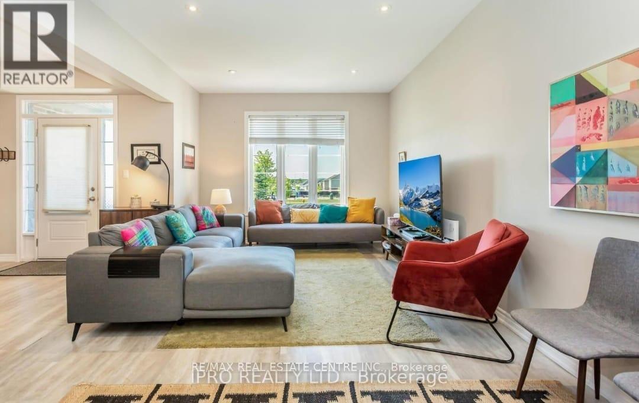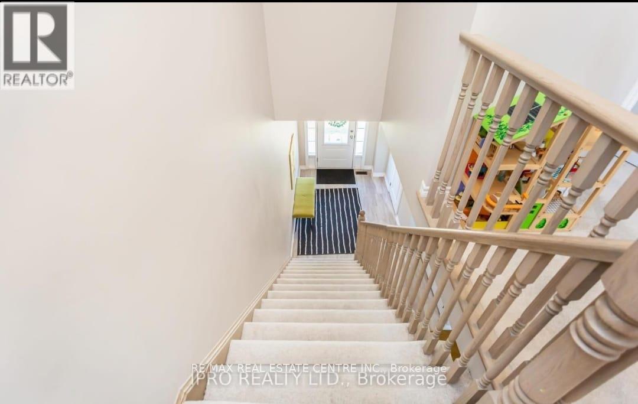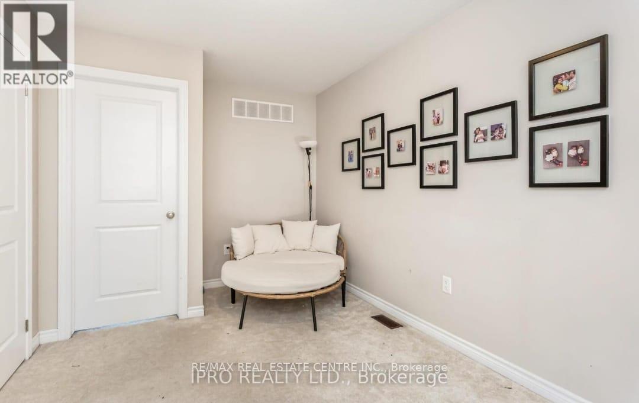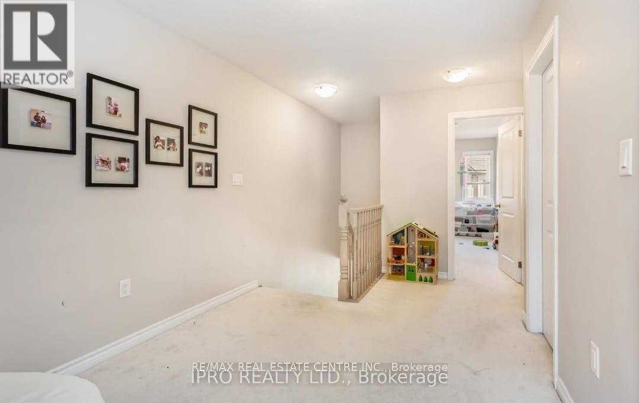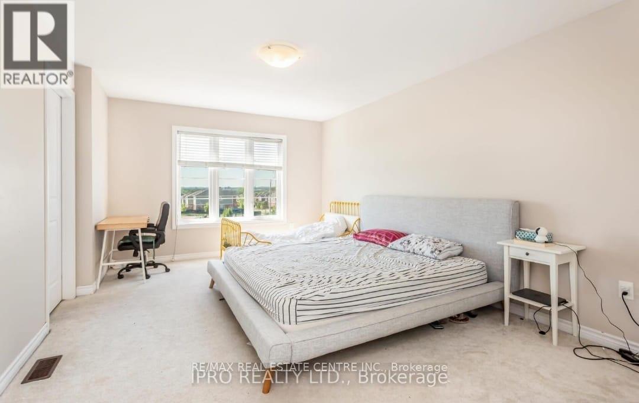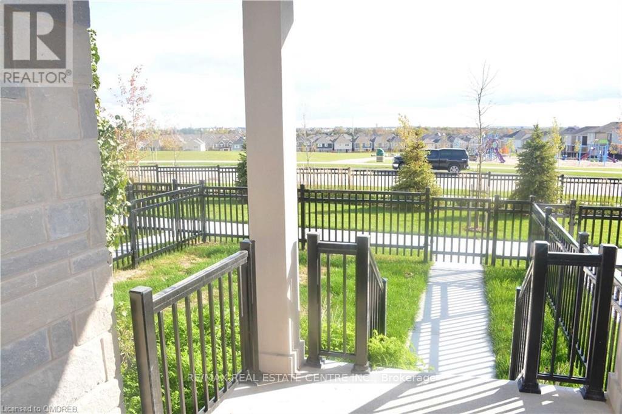3 卧室
3 浴室
1500 - 2000 sqft
中央空调
风热取暖
$759,888
Welcome to your dream home, where sophistication meets comfort in the heart of Cambridge! This exquisite 3-bedroom, 2.5-bathroom townhouse offers 1,775 sq. ft. of open-concept living space, designed to impress and provide the perfect balance of style and functionality. From the moment you step inside, you're embraced by luxury vinyl plank floors, seamlessly flowing into gorgeous hardwood stairs design that exudes modern elegance. The great room steals the show, setting the stage for unforgettable gatherings. Your chef-inspired kitchen is nothing short of perfection, boasting all-white quartz countertops, a farmhouse stainless steel sink that harmonizes beautifully with custom lighting fixtures. Whether you're hosting guests or preparing meals for loved ones, this space is designed to make every moment special. Upstairs, your private sanctuary awaits. The primary bedroom is a true retreat, featuring a spacious walk-in closet and an oversized spa-like bathroom complete with a glass-enclosed shower and a freestanding soaking tub perfect for unwinding after a long day. Natural light pours into every corner of the home, offering breathtaking sunrise and sunset views that elevate your everyday living experience. Nestled in a highly desirable neighbourhood, you're steps away from scenic walking trails and a large park right across the street. Plus, quick access to the highway means shopping, dining, and top-rated schools. This is truly an ideal location for anyone looking to call Cambridge home. (id:43681)
房源概要
|
MLS® Number
|
X12220891 |
|
房源类型
|
民宅 |
|
总车位
|
2 |
详 情
|
浴室
|
3 |
|
地上卧房
|
3 |
|
总卧房
|
3 |
|
Age
|
0 To 5 Years |
|
家电类
|
Garage Door Opener Remote(s), 洗碗机, 烘干机, 炉子, 洗衣机, 冰箱 |
|
地下室进展
|
已完成 |
|
地下室类型
|
N/a (unfinished) |
|
施工种类
|
附加的 |
|
空调
|
中央空调 |
|
外墙
|
砖 Facing |
|
地基类型
|
混凝土浇筑 |
|
客人卫生间(不包含洗浴)
|
1 |
|
供暖方式
|
天然气 |
|
供暖类型
|
压力热风 |
|
储存空间
|
2 |
|
内部尺寸
|
1500 - 2000 Sqft |
|
类型
|
联排别墅 |
|
设备间
|
市政供水 |
车 位
土地
|
英亩数
|
无 |
|
污水道
|
Sanitary Sewer |
|
土地深度
|
91 Ft ,1 In |
|
土地宽度
|
21 Ft ,3 In |
|
不规则大小
|
21.3 X 91.1 Ft |
|
规划描述
|
Rm 4 |
房 间
| 楼 层 |
类 型 |
长 度 |
宽 度 |
面 积 |
|
二楼 |
主卧 |
3.66 m |
5.03 m |
3.66 m x 5.03 m |
|
二楼 |
浴室 |
3.91 m |
3.07 m |
3.91 m x 3.07 m |
|
二楼 |
Loft |
2.9 m |
4.88 m |
2.9 m x 4.88 m |
|
二楼 |
第二卧房 |
3.07 m |
3.05 m |
3.07 m x 3.05 m |
|
二楼 |
第三卧房 |
3.07 m |
3.91 m |
3.07 m x 3.91 m |
|
二楼 |
浴室 |
3.05 m |
2.13 m |
3.05 m x 2.13 m |
|
一楼 |
Games Room |
3.5 m |
7.42 m |
3.5 m x 7.42 m |
|
一楼 |
厨房 |
2.59 m |
3.35 m |
2.59 m x 3.35 m |
|
一楼 |
Eating Area |
2.59 m |
2.74 m |
2.59 m x 2.74 m |
|
一楼 |
浴室 |
0.91 m |
1.83 m |
0.91 m x 1.83 m |
https://www.realtor.ca/real-estate/28469404/78-324-equestrian-way-cambridge


