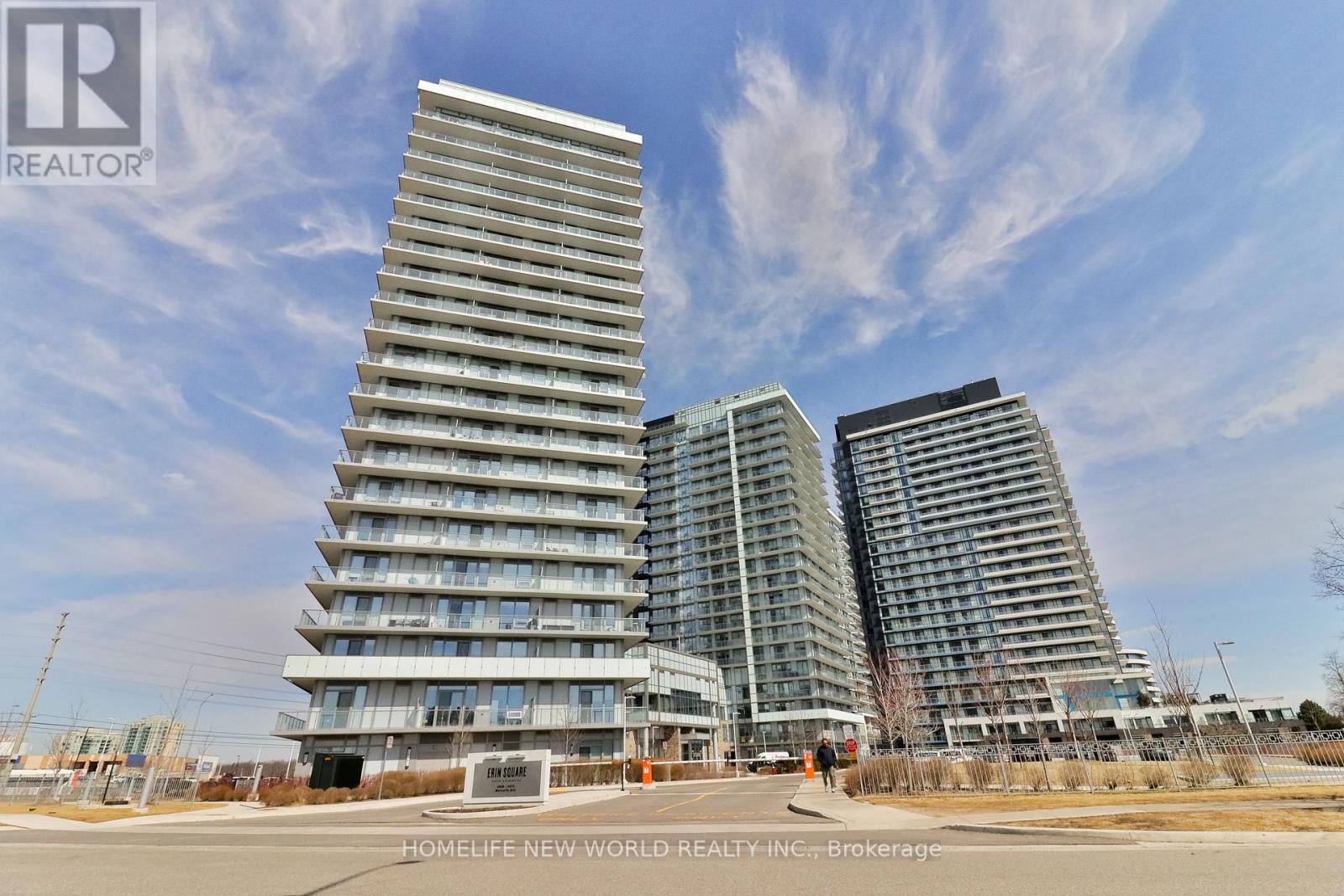1003 - 4655 Metcalfe Avenue Mississauga (Central Erin Mills), Ontario L5M 0Z7

2 卧室
2 浴室
600 - 699 sqft
中央空调
风热取暖
$575,000管理费,Heat, Water, Common Area Maintenance, Parking
$549.36 每月
管理费,Heat, Water, Common Area Maintenance, Parking
$549.36 每月Sun-filled 1 bedroom + den with 2 full baths at Erin Square Condos by Pemberton. This unit features 9-foot ceilings, premium laminate flooring, a spacious kitchen with quartz countertop and stainless steel appliances. Enjoy peaceful north views, entertain effortlessly in the open layout, and unwind on your private balcony. This modern condominium is conveniently located steps away from Erin Mills Town Centre offering a wide array of shops and dining options. This property is within the catchment area of John Fraser Secondary School (20/746), Credit Valley Hospital and Highway 403 is just around the corner. (id:43681)
房源概要
| MLS® Number | W12220798 |
| 房源类型 | 民宅 |
| 社区名字 | Central Erin Mills |
| 社区特征 | Pet Restrictions |
| 特征 | 阳台, In Suite Laundry |
| 总车位 | 1 |
详 情
| 浴室 | 2 |
| 地上卧房 | 1 |
| 地下卧室 | 1 |
| 总卧房 | 2 |
| Age | 0 To 5 Years |
| 公寓设施 | Storage - Locker |
| 家电类 | 洗碗机, 烘干机, 微波炉, 炉子, 洗衣机, 窗帘, 冰箱 |
| 空调 | 中央空调 |
| 外墙 | 混凝土 |
| Flooring Type | Laminate |
| 供暖方式 | 天然气 |
| 供暖类型 | 压力热风 |
| 内部尺寸 | 600 - 699 Sqft |
| 类型 | 公寓 |
车 位
| 地下 | |
| Garage |
土地
| 英亩数 | 无 |
房 间
| 楼 层 | 类 型 | 长 度 | 宽 度 | 面 积 |
|---|---|---|---|---|
| Flat | 客厅 | 2.51 m | 4.11 m | 2.51 m x 4.11 m |
| Flat | 餐厅 | 2.51 m | 4.11 m | 2.51 m x 4.11 m |
| Flat | 厨房 | 2.9 m | 2.44 m | 2.9 m x 2.44 m |
| Flat | 主卧 | 3.66 m | 3.05 m | 3.66 m x 3.05 m |
| Flat | 衣帽间 | 2.13 m | 2.59 m | 2.13 m x 2.59 m |























