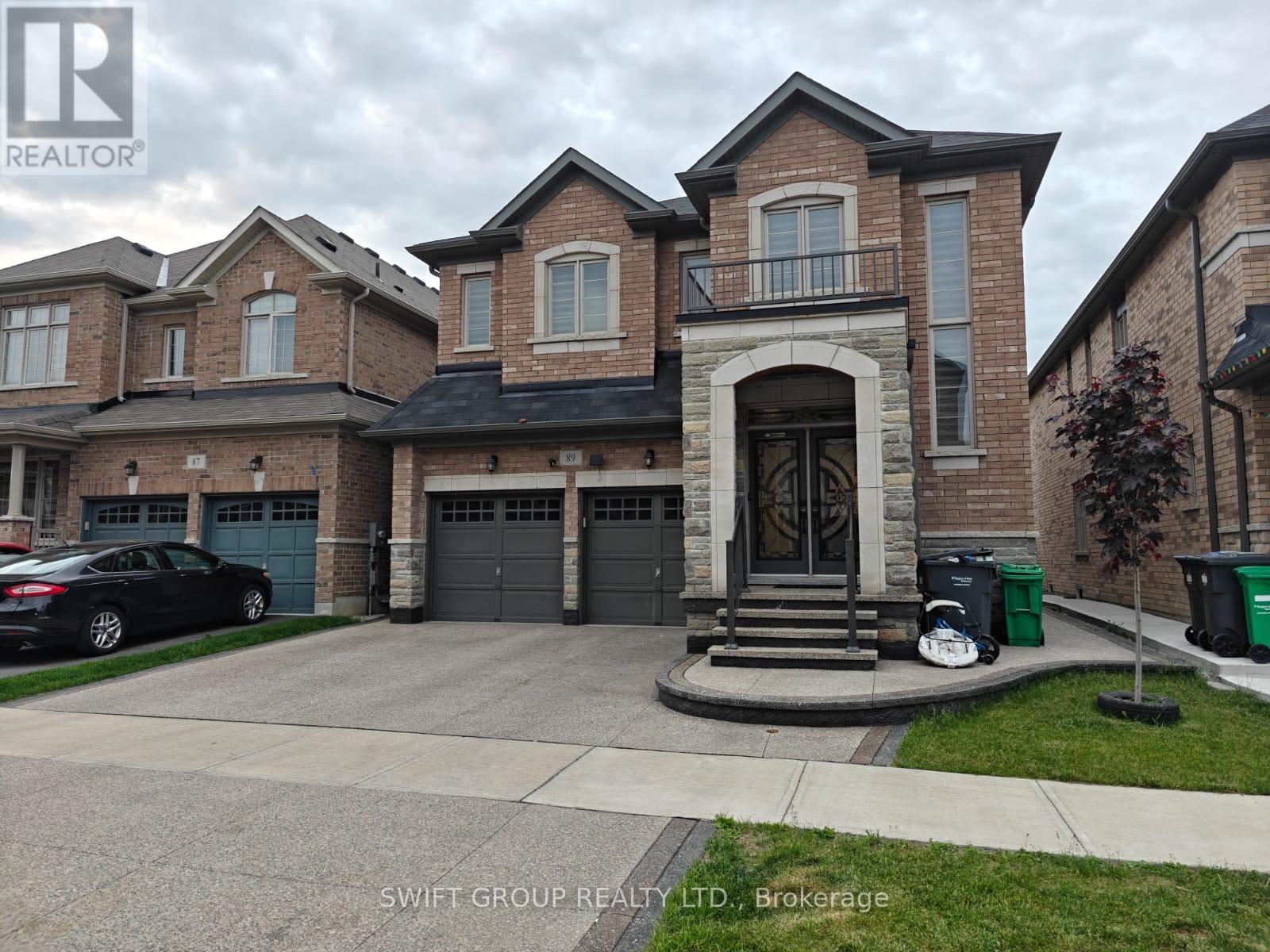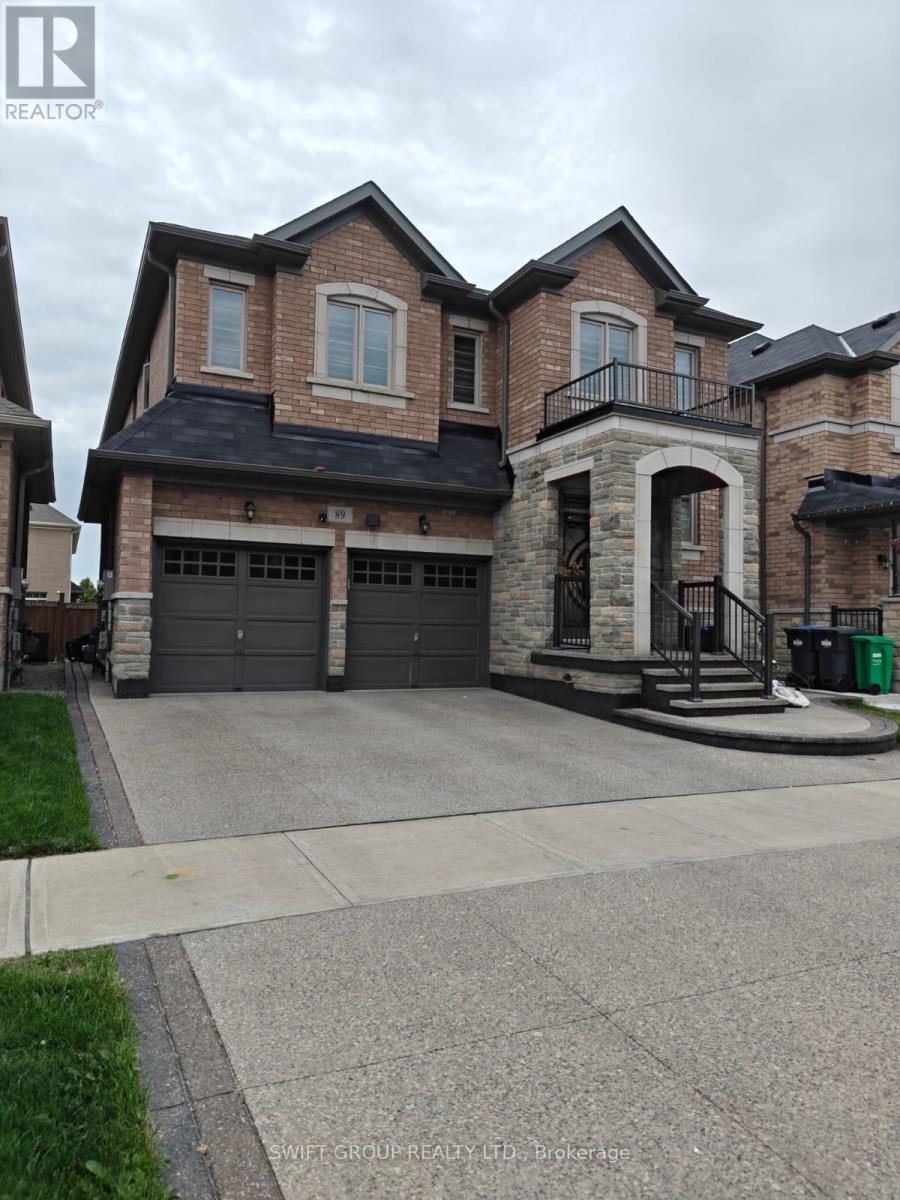6 卧室
6 浴室
2500 - 3000 sqft
壁炉
中央空调
风热取暖
$1,599,000
Experience Unmatched Luxury in This Stunning 5+2 Bedroom Home with Legal Basement Suite!Step into this breathtaking residence where elegance, comfort, and modern design blend seamlessly to create the ultimate living experience. Boasting 5 spacious bedrooms upstairs plus 2 in the fully legal basement, this home offers incredible versatility for families, professionals, or investors.Enjoy the luxury of two primary bedrooms, a bright and airy living room, a warm family room, and a formal dining area perfect for entertaining. The chef-inspired kitchen is a showstopper, featuring built-in stainless steel appliances, quartz countertops throughout, sleek cabinetry, and contemporary tiled finishes.Upgraded hardwood floors, a striking hardwood staircase, and pot lights on the main floor and basement enhance the homes elegant ambiance. Zebra blinds add a sleek, modern touch throughout. Step outside to a beautifully landscaped backyard with interlocking at the front and back and a natural gas BBQ hookupideal for summer gatherings.Upstairs, youll find three full washrooms, all upgraded with luxurious quartz finishes. The legal basement apartment includes a spacious bedroom, a full washroom, and its own private entrancean excellent opportunity for rental income. The other half of the basement is reserved for the homeowner, offering a private lounge area and an additional upgraded washroomperfect for relaxation or a home office.This exceptional home is the perfect blend of thoughtful upgrades, abundant living space, and unbeatable potential. Dont miss outschedule your private viewing today! (id:43681)
房源概要
|
MLS® Number
|
W12220686 |
|
房源类型
|
民宅 |
|
社区名字
|
Rural Caledon |
|
特征
|
无地毯 |
|
总车位
|
4 |
详 情
|
浴室
|
6 |
|
地上卧房
|
4 |
|
地下卧室
|
2 |
|
总卧房
|
6 |
|
Age
|
0 To 5 Years |
|
家电类
|
洗碗机, 烘干机, Two 炉子s, Two 洗衣机s, Two 冰箱s |
|
地下室进展
|
已装修 |
|
地下室功能
|
Separate Entrance |
|
地下室类型
|
N/a (finished) |
|
施工种类
|
独立屋 |
|
空调
|
中央空调 |
|
外墙
|
砖 |
|
壁炉
|
有 |
|
Flooring Type
|
Hardwood, Laminate, Tile |
|
地基类型
|
Unknown |
|
客人卫生间(不包含洗浴)
|
1 |
|
供暖方式
|
天然气 |
|
供暖类型
|
压力热风 |
|
储存空间
|
2 |
|
内部尺寸
|
2500 - 3000 Sqft |
|
类型
|
独立屋 |
|
设备间
|
市政供水 |
车 位
土地
|
英亩数
|
无 |
|
污水道
|
Sanitary Sewer |
|
土地深度
|
98 Ft ,7 In |
|
土地宽度
|
38 Ft ,1 In |
|
不规则大小
|
38.1 X 98.6 Ft |
房 间
| 楼 层 |
类 型 |
长 度 |
宽 度 |
面 积 |
|
二楼 |
主卧 |
|
|
Measurements not available |
|
二楼 |
第二卧房 |
|
|
Measurements not available |
|
二楼 |
第三卧房 |
|
|
Measurements not available |
|
二楼 |
Bedroom 4 |
|
|
Measurements not available |
|
二楼 |
Bedroom 5 |
|
|
Measurements not available |
|
地下室 |
卧室 |
|
|
Measurements not available |
|
地下室 |
卧室 |
|
|
Measurements not available |
|
一楼 |
客厅 |
|
|
Measurements not available |
|
一楼 |
餐厅 |
|
|
Measurements not available |
|
一楼 |
家庭房 |
|
|
Measurements not available |
|
一楼 |
厨房 |
|
|
Measurements not available |
|
一楼 |
Eating Area |
|
|
Measurements not available |
https://www.realtor.ca/real-estate/28468911/89-deer-ridge-trail-caledon-rural-caledon






