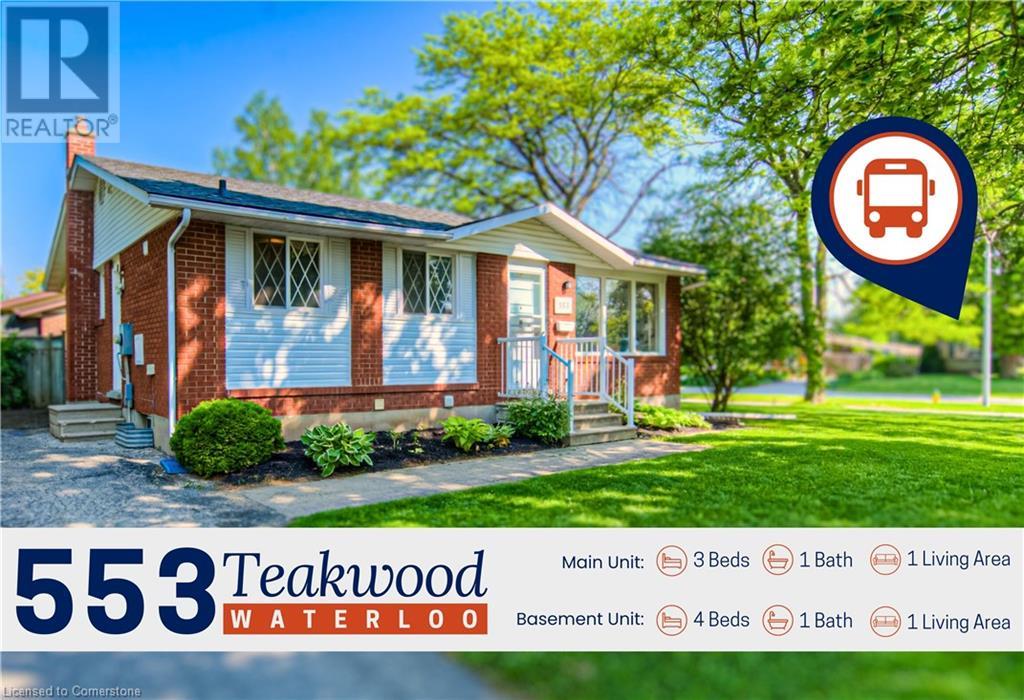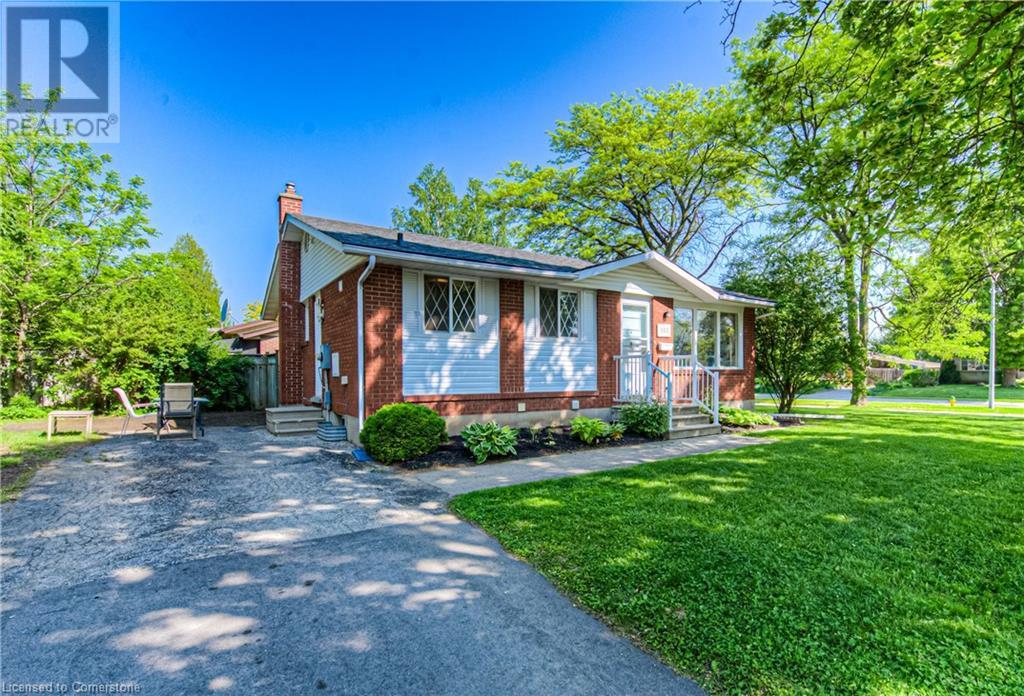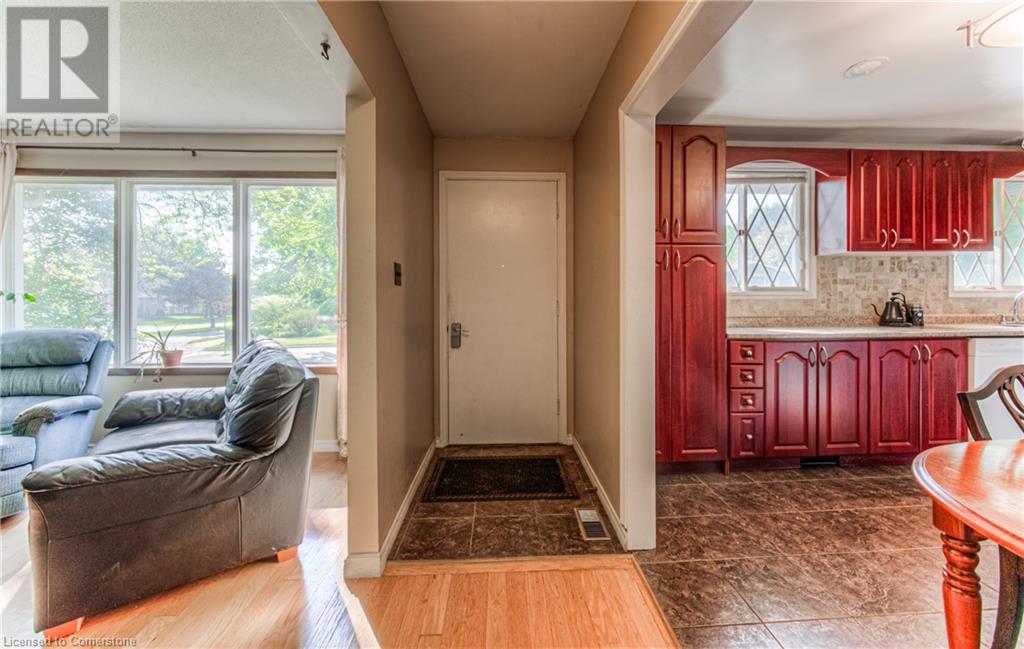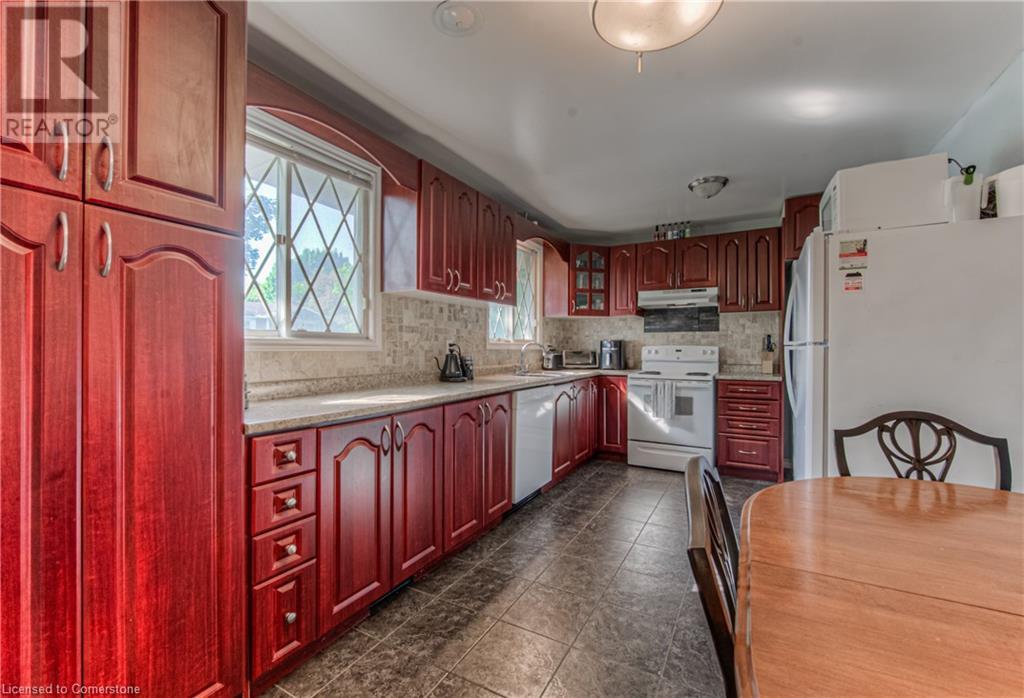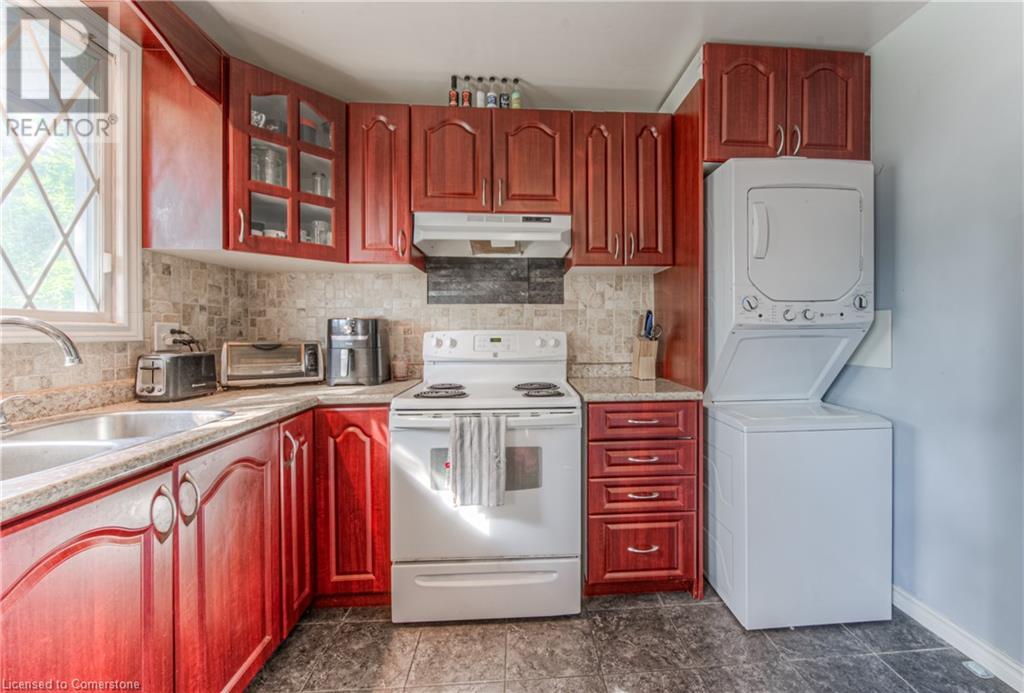7 卧室
2 浴室
2022 sqft
平房
None
风热取暖
$750,000
Live in the upper level and rent out 4 bedrooms on the lower level. You have options with the current Class A - 3 bedroom rental licence for the upper level . Class A - 4 bedroom rental licence for the lower level. This unique property stands out as a perfect choice for investors, offering a smart way to manage living arrangements while expanding your investment portfolio. —Highlights— • Design: A well-planned 3-bedroom bungalow complemented by a secondary 4-bedroom basement unit, featuring a separate side entrance for privacy and independence • Capacity: Boasting total 7 bedrooms in total, this property is well-equipped to accommodate a significant number of tenants • Amenities: 2 fully functional kitchens, spacious living areas, and separate laundry facilities cater to all the needs of student life • Location: Nestled in a quiet, safe residential neighbourhood, this property ensures a peaceful study environment • Accessibility: Just a 5-minute bus ride to the University of Waterloo, with the #9 bus stop right outside the front door. For those who prefer walking, the university is a comfortable sub-30-minute stroll away • Convenience: Grocery, drugstores, and restaurants are within a 2km radius; a breezy 18-minute bus ride. Conestoga Mall and transit links are 20 mins • Maintenance: The property is neat, tidy, and has been meticulously maintained, ensuring a hassle-free investment • Parking: A double-wide driveway provides ample space for up to 4 vehicles • Outdoors: A sizable yard, perfect for al-fresco study sessions, summer barbecues, and various lawn games • Additionally, a free-standing shed offers convenient bicycle storage. This property is not just a residence; it's a lifestyle choice for students seeking convenience, comfort, and a sense of community. As an investor, you're not just offering a place to stay; you're creating a home away from home for students, with the added benefit of a robust investment in one of Ontario's thriving educational hubs. (id:43681)
房源概要
|
MLS® Number
|
40741045 |
|
房源类型
|
民宅 |
|
附近的便利设施
|
公园, 公共交通, 学校, 购物 |
|
社区特征
|
安静的区域, 社区活动中心 |
|
设备类型
|
热水器 |
|
特征
|
铺设车道, Crushed Stone Driveway, 亲戚套间 |
|
总车位
|
4 |
|
租赁设备类型
|
热水器 |
|
结构
|
棚 |
详 情
|
浴室
|
2 |
|
地上卧房
|
3 |
|
地下卧室
|
4 |
|
总卧房
|
7 |
|
建筑风格
|
平房 |
|
地下室进展
|
已装修 |
|
地下室类型
|
全完工 |
|
施工日期
|
1967 |
|
施工种类
|
独立屋 |
|
空调
|
没有 |
|
外墙
|
砖 Veneer, 乙烯基壁板 |
|
地基类型
|
混凝土浇筑 |
|
供暖方式
|
天然气 |
|
供暖类型
|
压力热风 |
|
储存空间
|
1 |
|
内部尺寸
|
2022 Sqft |
|
类型
|
独立屋 |
|
设备间
|
市政供水 |
土地
|
英亩数
|
无 |
|
土地便利设施
|
公园, 公共交通, 学校, 购物 |
|
污水道
|
城市污水处理系统 |
|
土地深度
|
60 Ft |
|
土地宽度
|
82 Ft |
|
规划描述
|
R1 |
房 间
| 楼 层 |
类 型 |
长 度 |
宽 度 |
面 积 |
|
地下室 |
设备间 |
|
|
11'9'' x 8'9'' |
|
地下室 |
卧室 |
|
|
11'0'' x 9'3'' |
|
地下室 |
卧室 |
|
|
10'10'' x 11'3'' |
|
地下室 |
卧室 |
|
|
11'9'' x 10'8'' |
|
地下室 |
卧室 |
|
|
12'2'' x 10'8'' |
|
地下室 |
四件套浴室 |
|
|
10'7'' x 4'11'' |
|
地下室 |
家庭房 |
|
|
7'10'' x 7'7'' |
|
地下室 |
小饭厅 |
|
|
12'10'' x 7'10'' |
|
地下室 |
厨房 |
|
|
9'2'' x 7'8'' |
|
一楼 |
四件套浴室 |
|
|
7'7'' x 5'0'' |
|
一楼 |
主卧 |
|
|
11'7'' x 11'1'' |
|
一楼 |
卧室 |
|
|
10'8'' x 8'5'' |
|
一楼 |
卧室 |
|
|
11'11'' x 8'9'' |
|
一楼 |
厨房 |
|
|
15'10'' x 9'11'' |
|
一楼 |
客厅 |
|
|
16'0'' x 11'0'' |
https://www.realtor.ca/real-estate/28468928/553-teakwood-drive-waterloo


