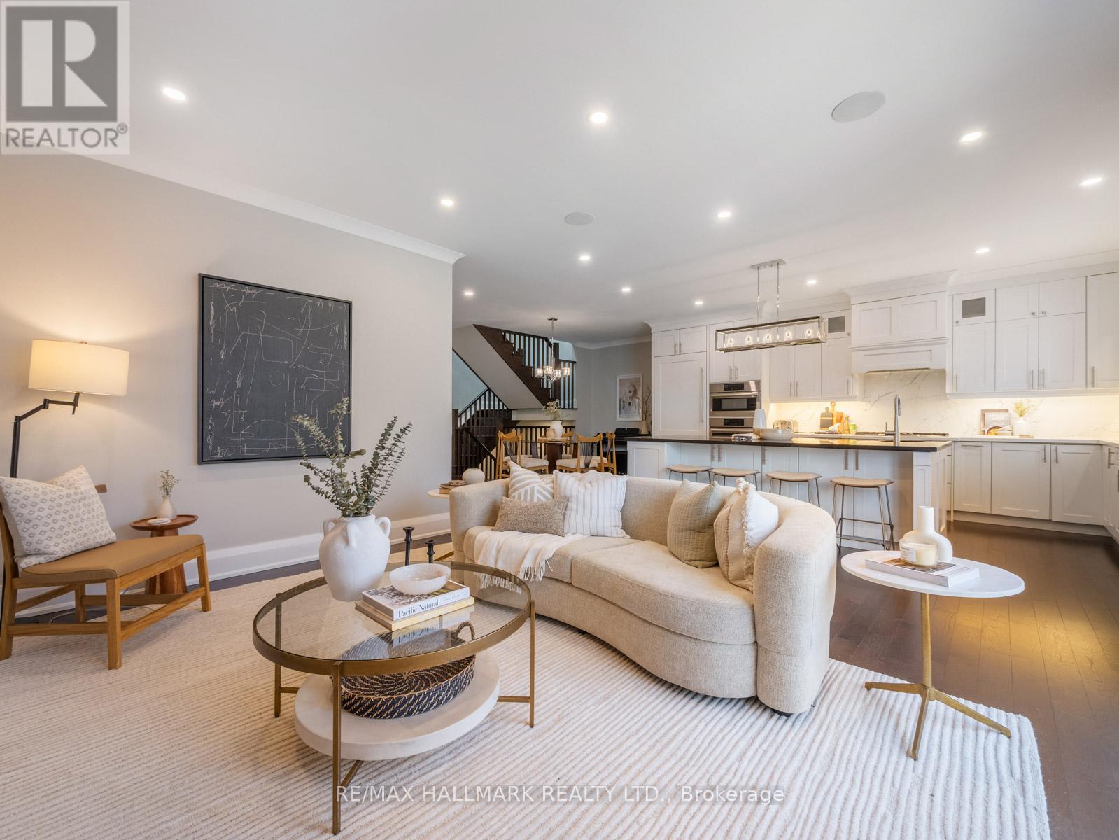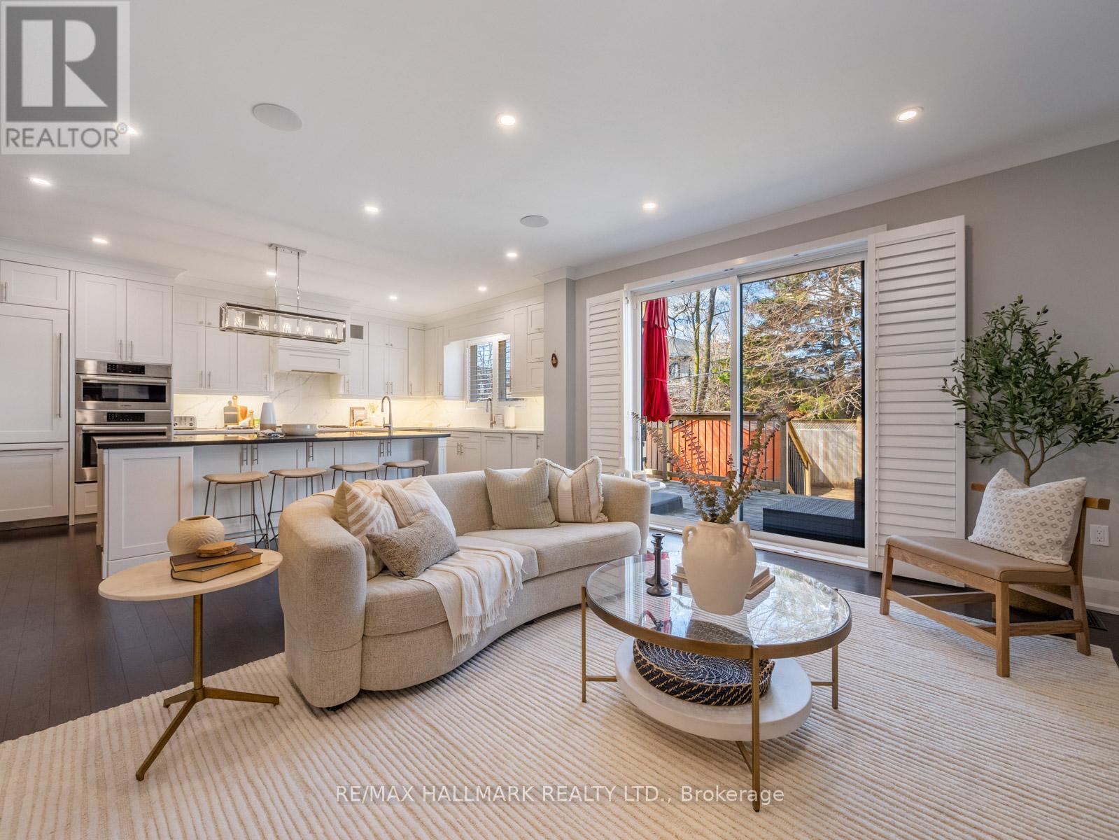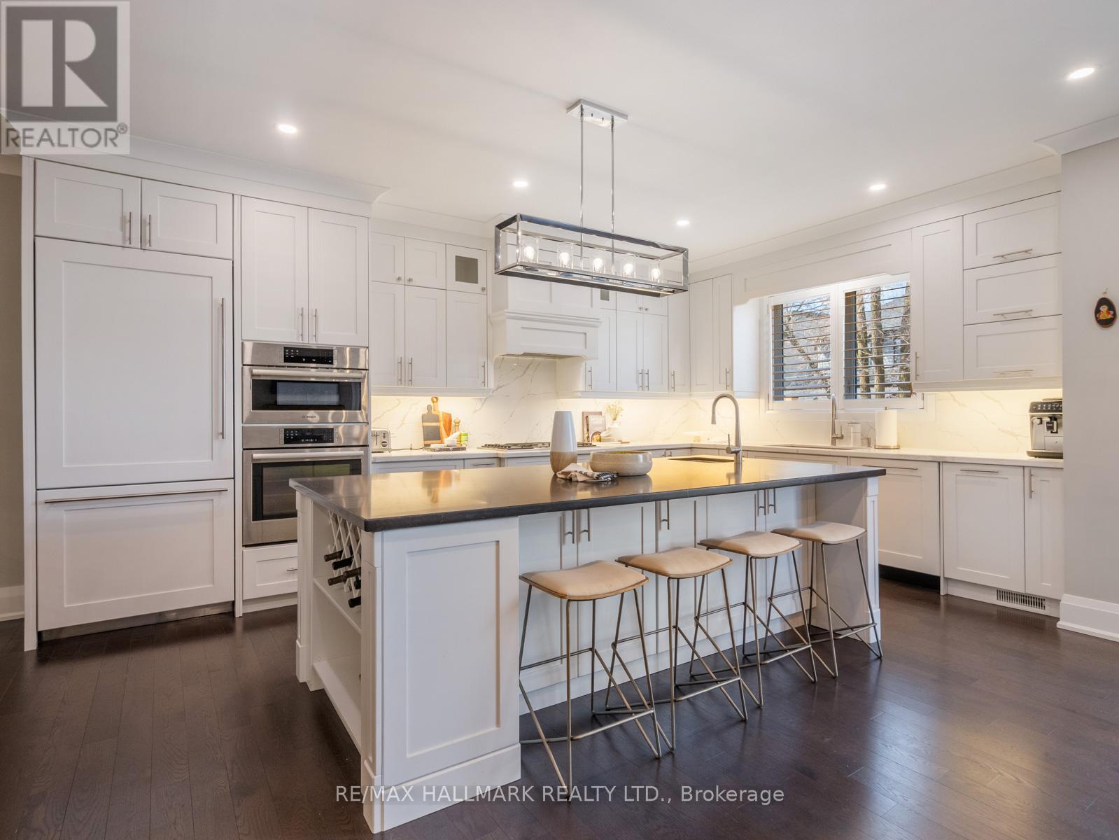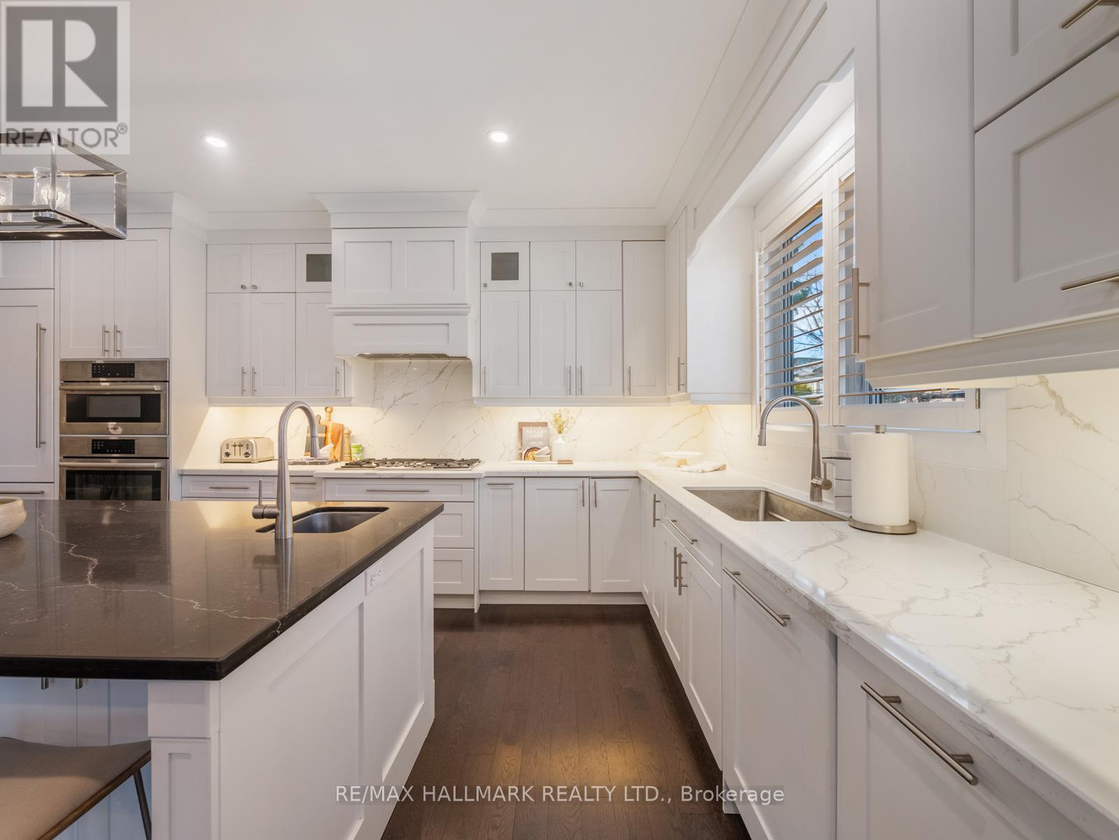5 卧室
5 浴室
2000 - 2500 sqft
壁炉
中央空调
风热取暖
$2,429,000
Steps from Blantyre Park and just around the corner from Blantyre PS awaits 14 Elmview Drive - a custom home built for the current owners by Elite Construction, situated on the lowest-traffic street in the neighbourhood! With nearly 2,500 sq ft plus a finished basement, this home offers it all: a functional, open-concept main floor anchored by a gorgeous kitchen with an island that seats 4+, a family room with gas fireplace and built-ins, a spacious dining area, and a rarely offered main floor office.Dont miss the powder room and generous mudroom off the built-in garage (which is large enough to fit an SUV, as the owners do daily). Upstairs, the large primary suite features west-facing windows overlooking the backyard, a fully built-out walk-in closet, and a stunning 5-piece ensuite with double vanities, a glass shower, and a soaker tub. Two childrens bedrooms share an additional 5-piece bathroom featuring double vanities and a water closet housing the toilet and tub/shower. The fourth bedroom benefits from its own private 3-piece ensuite.On the lower level, get the popcorn ready in your rec room with built-in surround sound! The spacious fifth bedroom is perfect for visiting family or guests, complete with access to its own 3-piece bathroom. While many finished basements lack storage, these owners planned ahead - abundant closet space, a second laundry room/pantry, and cold storage provide plenty of room for a growing family.The pool-sized backyard is ideal for making lifelong memories and enjoys full afternoon sun. With flower beds and light posts lining the street, you'll often find kids playing outside without a care. Enjoy the outdoor pool, playground, and baseball diamond at Blantyre Park - and when winter comes, take advantage of the hill that turns into a perfect toboggan run! (id:43681)
房源概要
|
MLS® Number
|
E12220505 |
|
房源类型
|
民宅 |
|
社区名字
|
Birchcliffe-Cliffside |
|
总车位
|
3 |
详 情
|
浴室
|
5 |
|
地上卧房
|
4 |
|
地下卧室
|
1 |
|
总卧房
|
5 |
|
Age
|
6 To 15 Years |
|
公寓设施
|
Fireplace(s) |
|
地下室进展
|
已装修 |
|
地下室类型
|
N/a (finished) |
|
施工种类
|
独立屋 |
|
空调
|
中央空调 |
|
外墙
|
砖, 灰泥 |
|
壁炉
|
有 |
|
Fireplace Total
|
1 |
|
Flooring Type
|
Hardwood, Carpeted |
|
地基类型
|
水泥, 混凝土浇筑 |
|
客人卫生间(不包含洗浴)
|
1 |
|
供暖方式
|
天然气 |
|
供暖类型
|
压力热风 |
|
储存空间
|
2 |
|
内部尺寸
|
2000 - 2500 Sqft |
|
类型
|
独立屋 |
|
设备间
|
市政供水 |
车 位
土地
|
英亩数
|
无 |
|
污水道
|
Sanitary Sewer |
|
土地深度
|
110 Ft |
|
土地宽度
|
35 Ft ,2 In |
|
不规则大小
|
35.2 X 110 Ft |
房 间
| 楼 层 |
类 型 |
长 度 |
宽 度 |
面 积 |
|
二楼 |
主卧 |
4.8 m |
4.58 m |
4.8 m x 4.58 m |
|
二楼 |
第二卧房 |
4.17 m |
3.46 m |
4.17 m x 3.46 m |
|
二楼 |
第三卧房 |
4.03 m |
3.66 m |
4.03 m x 3.66 m |
|
二楼 |
Bedroom 4 |
4.21 m |
3.42 m |
4.21 m x 3.42 m |
|
地下室 |
娱乐,游戏房 |
4.71 m |
4.78 m |
4.71 m x 4.78 m |
|
地下室 |
Bedroom 5 |
4.41 m |
3.06 m |
4.41 m x 3.06 m |
|
地下室 |
Pantry |
3.28 m |
3.34 m |
3.28 m x 3.34 m |
|
地下室 |
Cold Room |
1.17 m |
5.39 m |
1.17 m x 5.39 m |
|
一楼 |
门厅 |
3.5 m |
1.91 m |
3.5 m x 1.91 m |
|
一楼 |
家庭房 |
4.72 m |
4.79 m |
4.72 m x 4.79 m |
|
一楼 |
餐厅 |
2.57 m |
5.31 m |
2.57 m x 5.31 m |
|
一楼 |
厨房 |
5.53 m |
3.59 m |
5.53 m x 3.59 m |
|
一楼 |
Office |
3.38 m |
3.33 m |
3.38 m x 3.33 m |
|
一楼 |
Mud Room |
2.45 m |
1.99 m |
2.45 m x 1.99 m |
https://www.realtor.ca/real-estate/28468252/14-elmview-drive-toronto-birchcliffe-cliffside-birchcliffe-cliffside















































