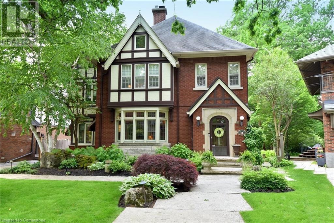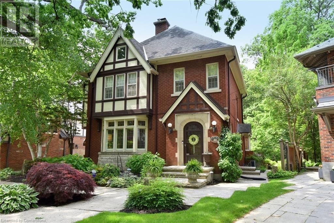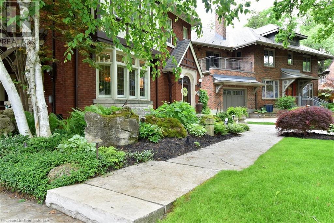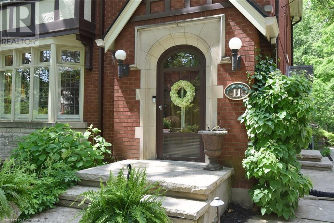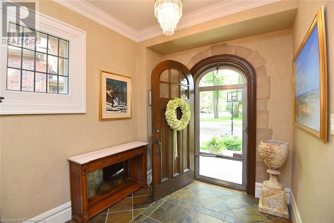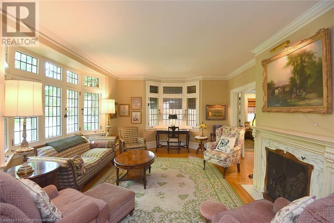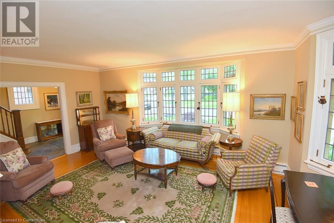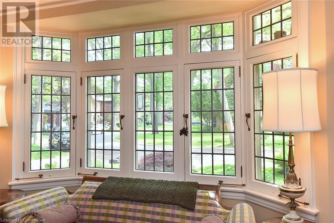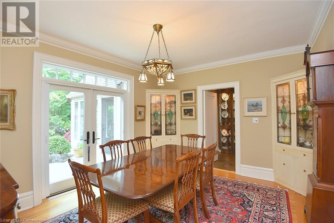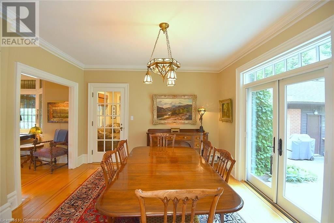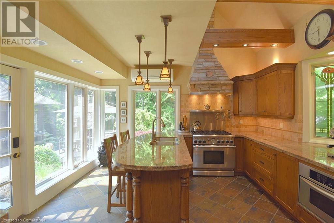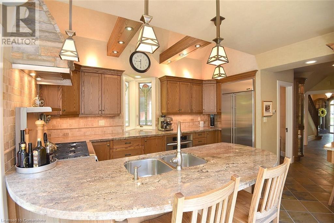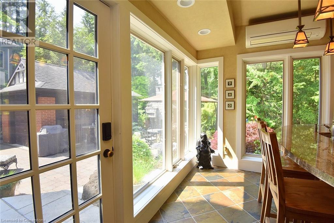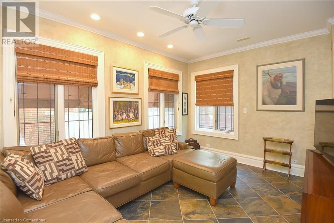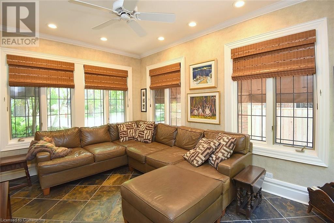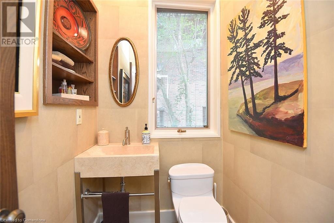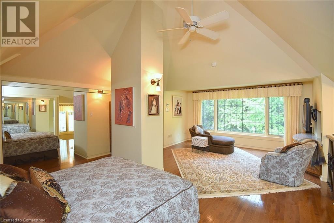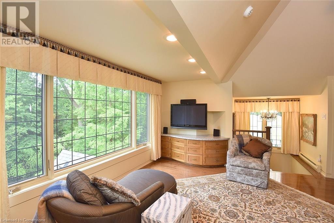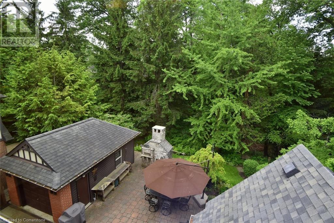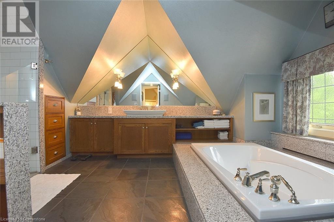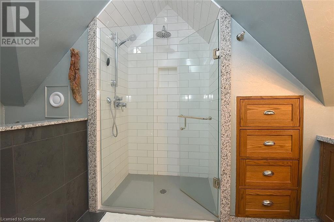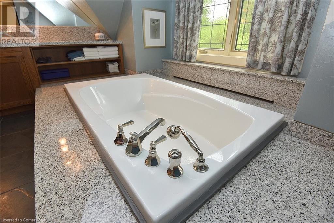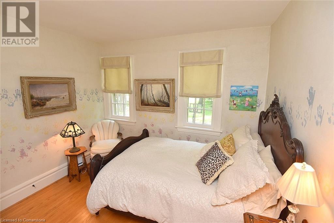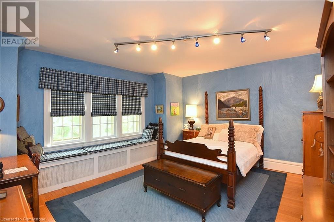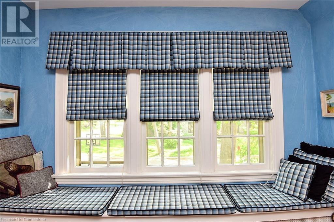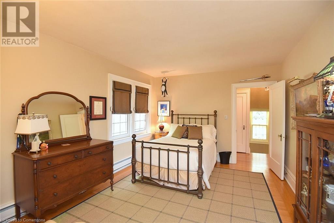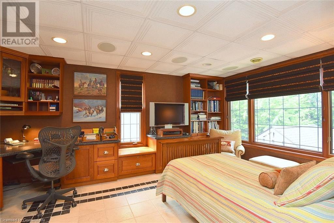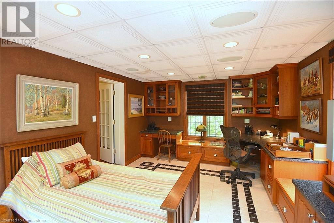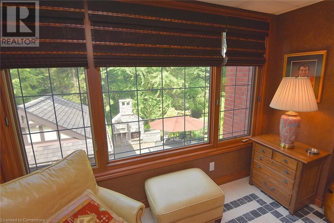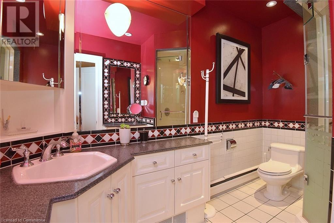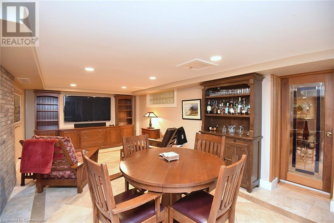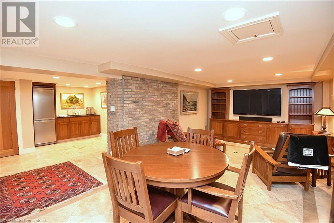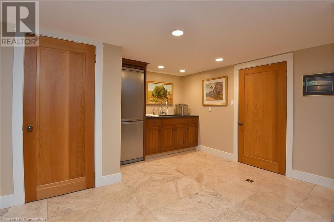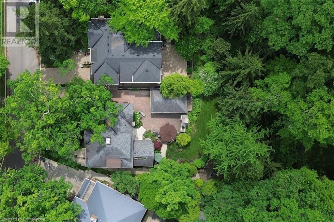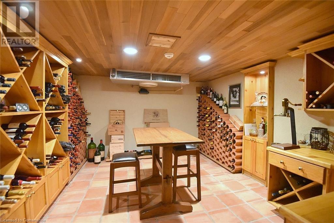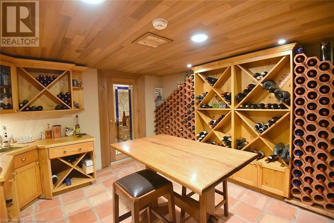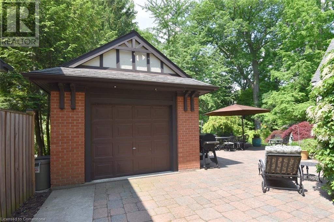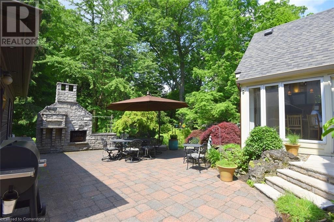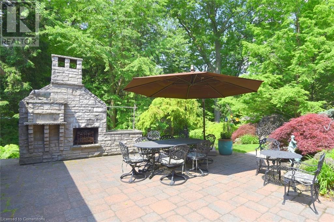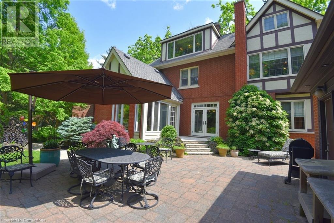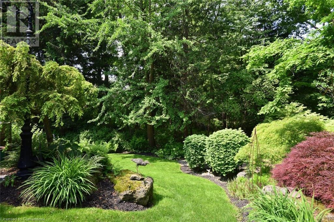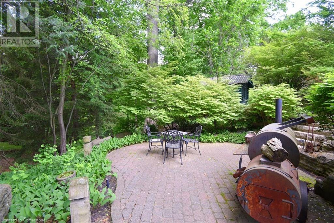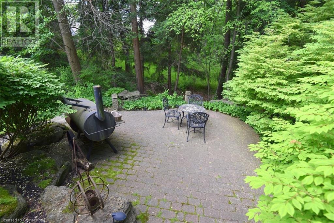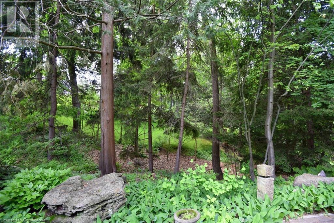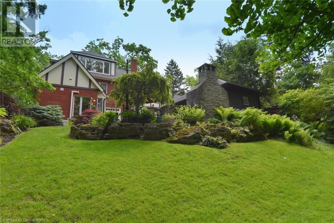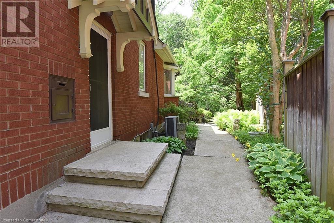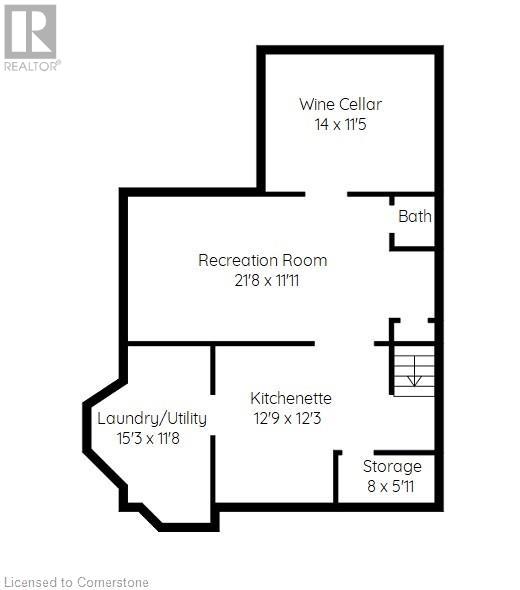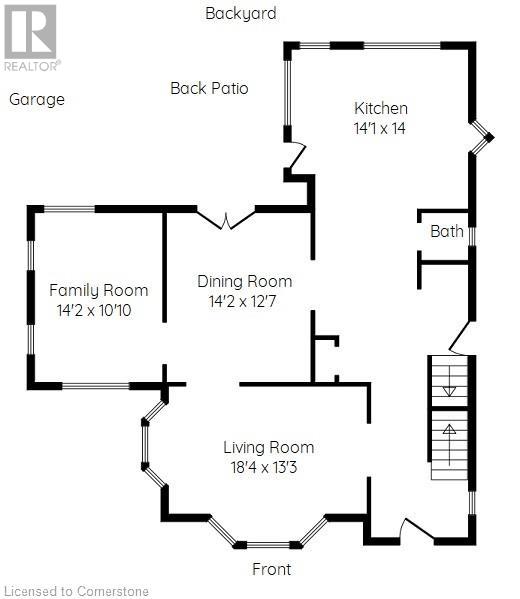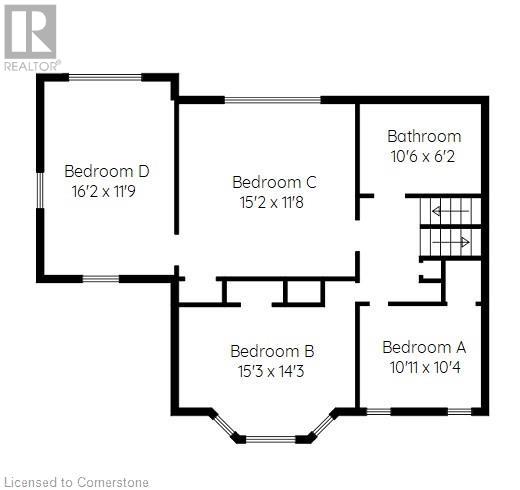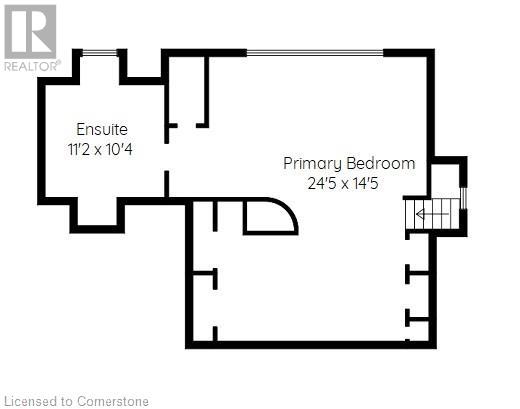4 卧室
4 浴室
3755 sqft
中央空调, Ductless
In Floor Heating, Hot Water Radiator Heat
Lawn Sprinkler, Landscaped
$2,699,000
Welcome to this exquisite 2.5 storey Tudorhome, nestled on a beautiful landscaped Ravine lot in the heart of Westdale-one of Hamilton's most coveted and historic neighborhoods. This elegant 4-bedroom/4-bathroom residence beautifully blends preserved architectural charm with tasteful modern enhancements. Professional landscaped gardens featuring a custom outdoor fireplace/pizza oven & built in fire grill. The inviting living room is equally captivating featuring bay windows with original leaded glass panes and a stunningmarble wood burning fireplace- a timeless focal point ideal for cozy evenings. The formal dining room exudes character with original built-in corner cabinets and French doors leading to a serene outdoor setting. Just off dining room is a bright, window-lined family room flooded with natural light, it provides a cozy yet open space perfect for casual living. Step into the heart of the home, an oak kitchen filled with natural light from overhead skylights, upgraded lighting, slate flooring and a professional 6-burner dual gas range. Second floor you will find three generous bedrooms and a 3piece bathroom. It also boast's a private office/media room with built in cabinets, in floor heating and views overlooking the gardens. Third floor primary suite provides an elevated retreat nestled in the tree tops-offering ultimate privacy and picturesque views. Ensuite with sunken tub/and walk in glass shower. The central staircase showcase's stained glass windows, preserving the soul of this century home. Downstairs a fully finished lower level includes wine cellar with a secondary family/media room, a two-piece bath and kitchenettearea- ideal for entertaining and wine tastings. This one-of-kind is steps away from trails, schools, McMaster University, easy access to public transit & #403 , walk to boutique shops, Movie Theatre of Westdale Village. Schedule your private viewing today to experience the unparalleled charm of this stunning home. (id:43681)
房源概要
|
MLS® Number
|
40740763 |
|
房源类型
|
民宅 |
|
附近的便利设施
|
医院, 公园, 礼拜场所, 游乐场, 公共交通, 学校, 购物 |
|
社区特征
|
安静的区域, 社区活动中心, School Bus |
|
特征
|
Ravine, Conservation/green Belt, Wet Bar, Skylight, 自动车库门 |
|
总车位
|
4 |
|
结构
|
Porch |
详 情
|
浴室
|
4 |
|
地上卧房
|
4 |
|
总卧房
|
4 |
|
家电类
|
洗碗机, 烘干机, 微波炉, 冰箱, Water Meter, Wet Bar, 洗衣机, 嵌入式微波炉, Gas 炉子(s), Hood 电扇, 窗帘, Garage Door Opener |
|
地下室进展
|
已装修 |
|
地下室类型
|
全完工 |
|
施工日期
|
1927 |
|
施工种类
|
独立屋 |
|
空调
|
Central Air Conditioning, Ductless |
|
外墙
|
砖, 灰泥 |
|
Fire Protection
|
Smoke Detectors, Alarm System |
|
固定装置
|
吊扇 |
|
客人卫生间(不包含洗浴)
|
2 |
|
供暖方式
|
天然气 |
|
供暖类型
|
In Floor Heating, Hot Water Radiator Heat |
|
储存空间
|
3 |
|
内部尺寸
|
3755 Sqft |
|
类型
|
独立屋 |
|
设备间
|
市政供水 |
车 位
土地
|
入口类型
|
Road Access, Highway Access, Highway Nearby |
|
英亩数
|
无 |
|
土地便利设施
|
医院, 公园, 宗教场所, 游乐场, 公共交通, 学校, 购物 |
|
Landscape Features
|
Lawn Sprinkler, Landscaped |
|
污水道
|
城市污水处理系统 |
|
土地深度
|
121 Ft |
|
土地宽度
|
50 Ft |
|
规划描述
|
C/s-1361 |
房 间
| 楼 层 |
类 型 |
长 度 |
宽 度 |
面 积 |
|
二楼 |
三件套卫生间 |
|
|
12'0'' x 10'6'' |
|
二楼 |
Office |
|
|
15'2'' x 11'8'' |
|
二楼 |
卧室 |
|
|
15'0'' x 11'8'' |
|
二楼 |
卧室 |
|
|
15'3'' x 14'3'' |
|
二楼 |
卧室 |
|
|
10'11'' x 10'4'' |
|
三楼 |
完整的浴室 |
|
|
11'2'' x 10'5'' |
|
三楼 |
主卧 |
|
|
22'9'' x 14'0'' |
|
Lower Level |
两件套卫生间 |
|
|
Measurements not available |
|
Lower Level |
洗衣房 |
|
|
15'3'' x 11'8'' |
|
Lower Level |
厨房 |
|
|
12'9'' x 12'3'' |
|
Lower Level |
Wine Cellar |
|
|
14'0'' x 11'5'' |
|
Lower Level |
家庭房 |
|
|
32'9'' x 11'11'' |
|
一楼 |
两件套卫生间 |
|
|
Measurements not available |
|
一楼 |
家庭房 |
|
|
14'2'' x 10'10'' |
|
一楼 |
餐厅 |
|
|
14'2'' x 12'7'' |
|
一楼 |
厨房 |
|
|
14'1'' x 14'0'' |
|
一楼 |
客厅 |
|
|
18'4'' x 13'3'' |
https://www.realtor.ca/real-estate/28468016/11-oak-knoll-drive-hamilton


