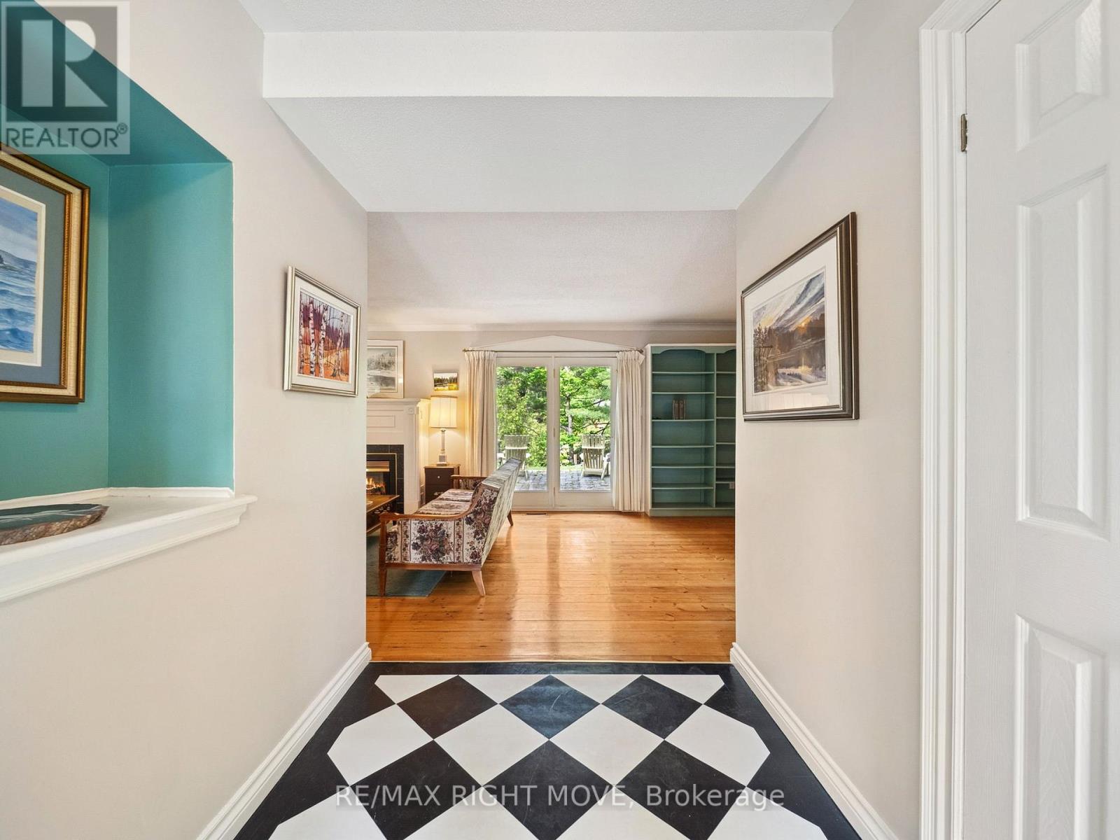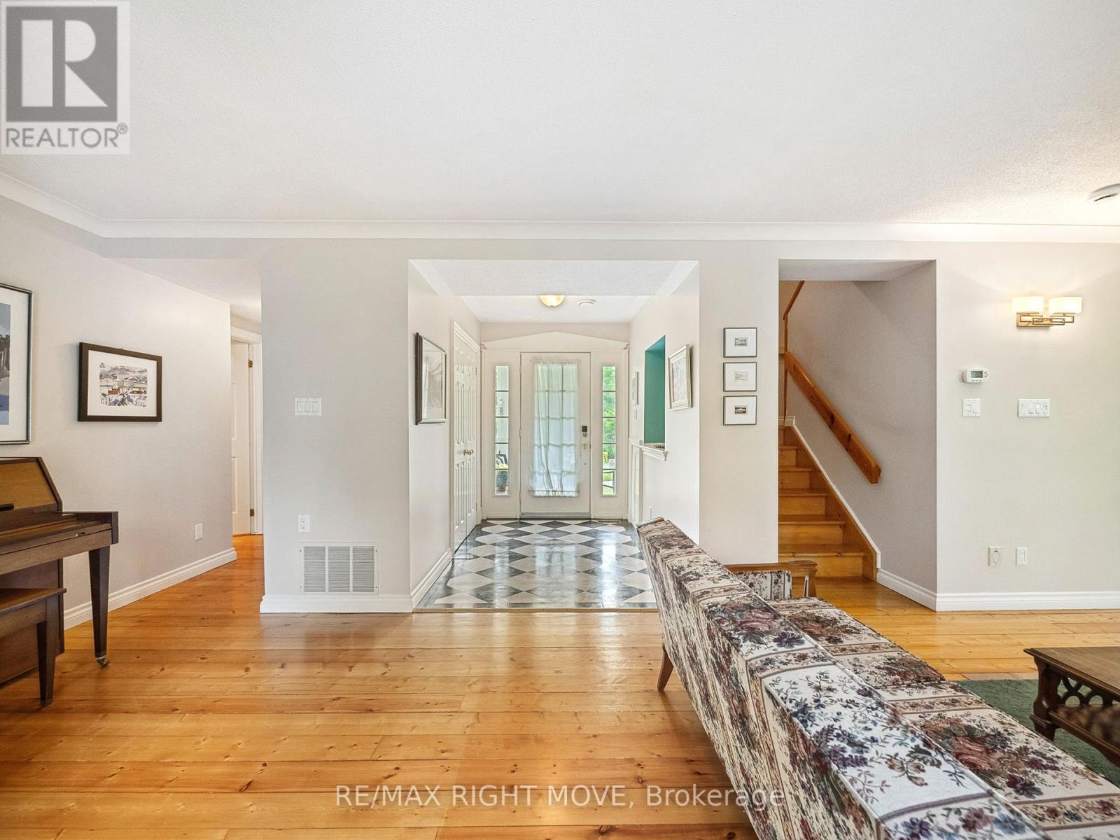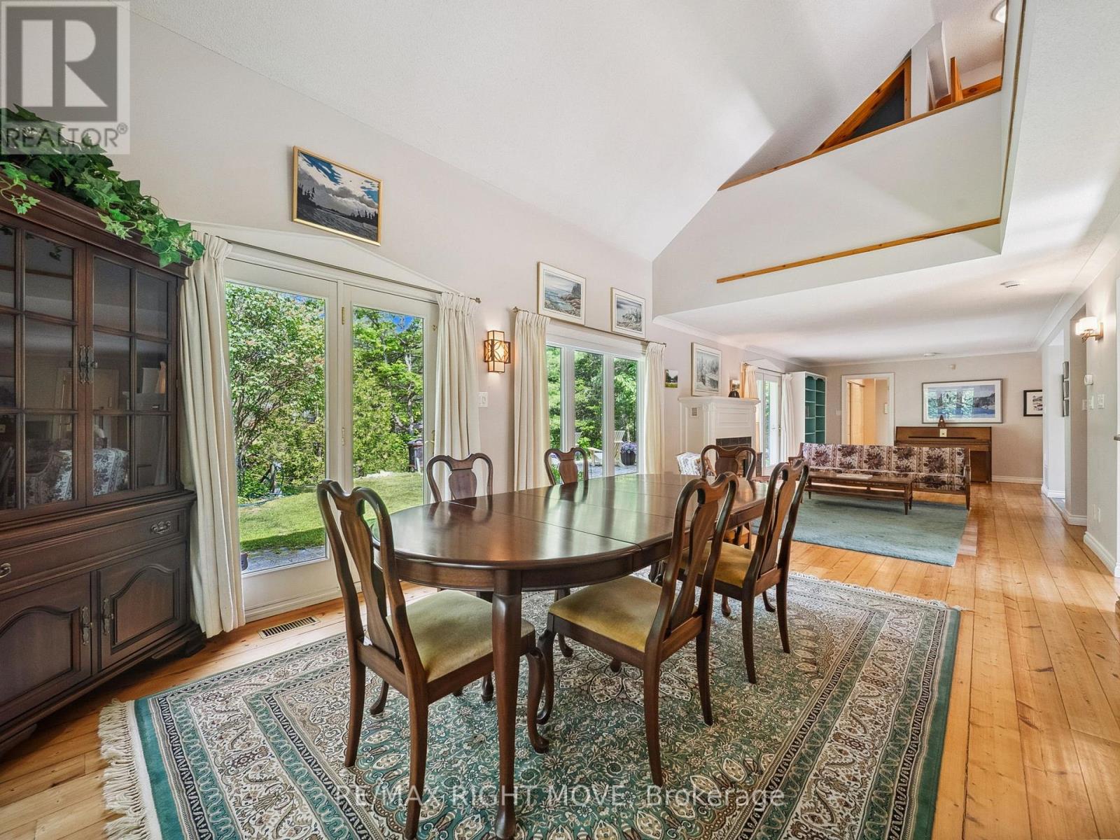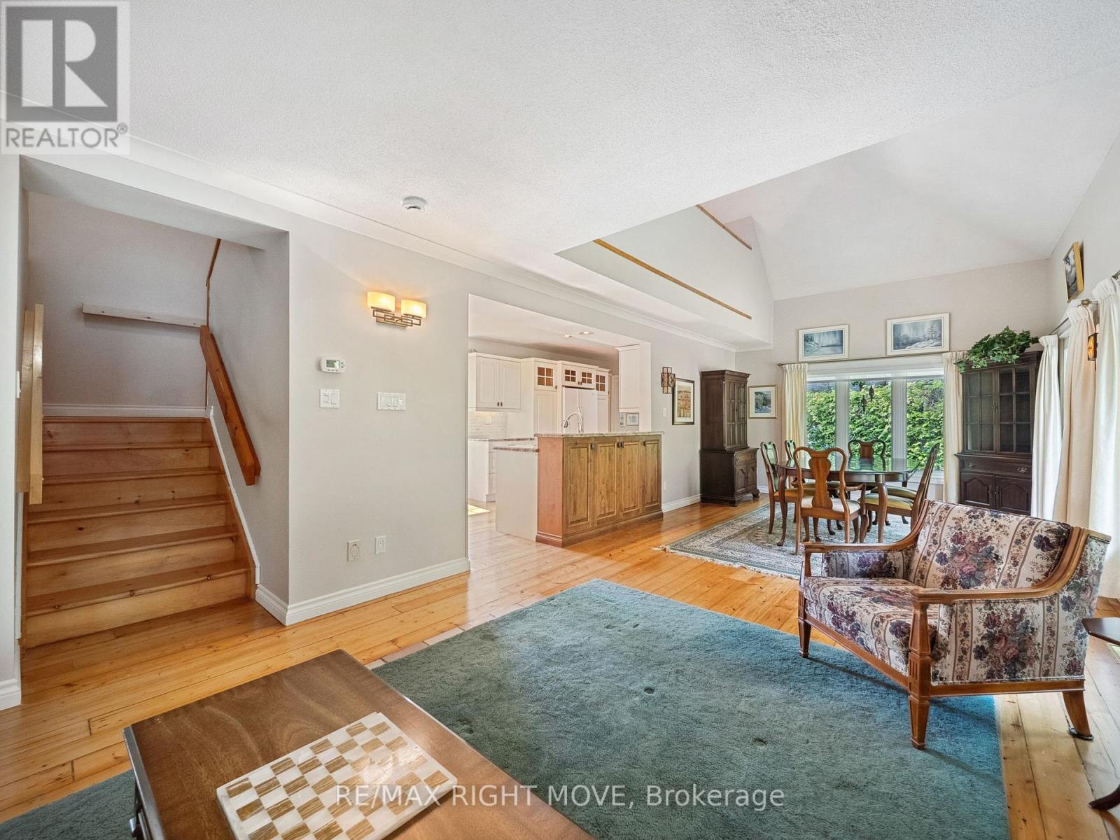3 卧室
2 浴室
2000 - 2500 sqft
壁炉
中央空调
风热取暖
湖景区
Landscaped
$1,149,900
Welcome to your private waterfront retreat on Severn River. Set on over half an acre with 100+ feet of frontage, this stunning property offers peace, privacy, and a truly special connection to nature just minutes from the charming town of Washago. With 2,000+ sqft of well-maintained living space, this home blends comfort, function, and beauty. The main floor features a spacious kitchen, a dining area that flows into a cozy living room with fireplace, and patio doors that open to breathtaking views of the river. Two main floor bedrooms share a convenient Jack-and-Jill bathroom, perfect for family or guests. The loft space hosts a private primary suite with a large ensuite and a versatile open space ideal for a yoga zone, reading nook, office, or lounge. The home is complete with an attached double garage with inside entry, a durable metal roof, and a generator for peace of mind. The beautifully landscaped yard is a true show stopper ideal for entertaining, relaxing, or enjoying quiet mornings by the water. Whether you're sipping coffee on the patio, gardening, or enjoying the serenity of riverfront living, this property delivers a rare lifestyle opportunity in a premium location. (id:43681)
Open House
现在这个房屋大家可以去Open House参观了!
开始于:
1:00 pm
结束于:
3:00 pm
房源概要
|
MLS® Number
|
S12220175 |
|
房源类型
|
民宅 |
|
社区名字
|
Rural Ramara |
|
附近的便利设施
|
码头, Beach |
|
社区特征
|
School Bus |
|
Easement
|
Unknown |
|
总车位
|
8 |
|
结构
|
Deck, Patio(s), Dock |
|
View Type
|
River View, Direct Water View |
|
Water Front Name
|
Severn River |
|
湖景类型
|
湖景房 |
详 情
|
浴室
|
2 |
|
地上卧房
|
3 |
|
总卧房
|
3 |
|
Age
|
31 To 50 Years |
|
公寓设施
|
Fireplace(s) |
|
家电类
|
洗碗机, 烘干机, 微波炉, 炉子, 洗衣机, 窗帘, 冰箱 |
|
地下室类型
|
Crawl Space |
|
施工种类
|
独立屋 |
|
空调
|
中央空调 |
|
外墙
|
木头 |
|
壁炉
|
有 |
|
Fireplace Total
|
1 |
|
地基类型
|
混凝土 |
|
供暖方式
|
油 |
|
供暖类型
|
压力热风 |
|
储存空间
|
2 |
|
内部尺寸
|
2000 - 2500 Sqft |
|
类型
|
独立屋 |
|
Utility Power
|
Generator |
|
设备间
|
Drilled Well |
车 位
土地
|
入口类型
|
Public Road, Private Docking |
|
英亩数
|
无 |
|
土地便利设施
|
码头, Beach |
|
Landscape Features
|
Landscaped |
|
污水道
|
Septic System |
|
土地深度
|
283 Ft |
|
土地宽度
|
100 Ft |
|
不规则大小
|
100 X 283 Ft |
|
地表水
|
River/stream |
|
规划描述
|
H |
房 间
| 楼 层 |
类 型 |
长 度 |
宽 度 |
面 积 |
|
二楼 |
Office |
3.28 m |
3.05 m |
3.28 m x 3.05 m |
|
二楼 |
主卧 |
4.14 m |
6.4 m |
4.14 m x 6.4 m |
|
二楼 |
浴室 |
4.88 m |
2.44 m |
4.88 m x 2.44 m |
|
一楼 |
厨房 |
2.95 m |
6.4 m |
2.95 m x 6.4 m |
|
一楼 |
客厅 |
3.66 m |
7.32 m |
3.66 m x 7.32 m |
|
一楼 |
餐厅 |
3.66 m |
4.88 m |
3.66 m x 4.88 m |
|
一楼 |
卧室 |
3.2 m |
3.35 m |
3.2 m x 3.35 m |
|
一楼 |
第二卧房 |
3.2 m |
3.35 m |
3.2 m x 3.35 m |
|
一楼 |
浴室 |
2.9 m |
1.98 m |
2.9 m x 1.98 m |
https://www.realtor.ca/real-estate/28467694/7736-riverleigh-drive-ramara-rural-ramara



















































