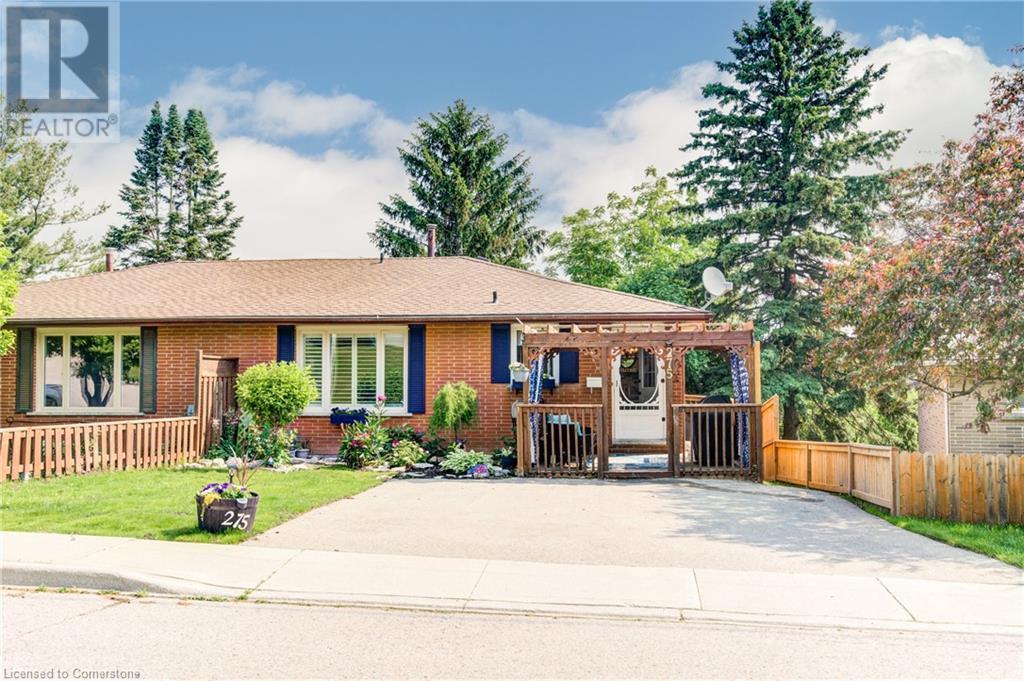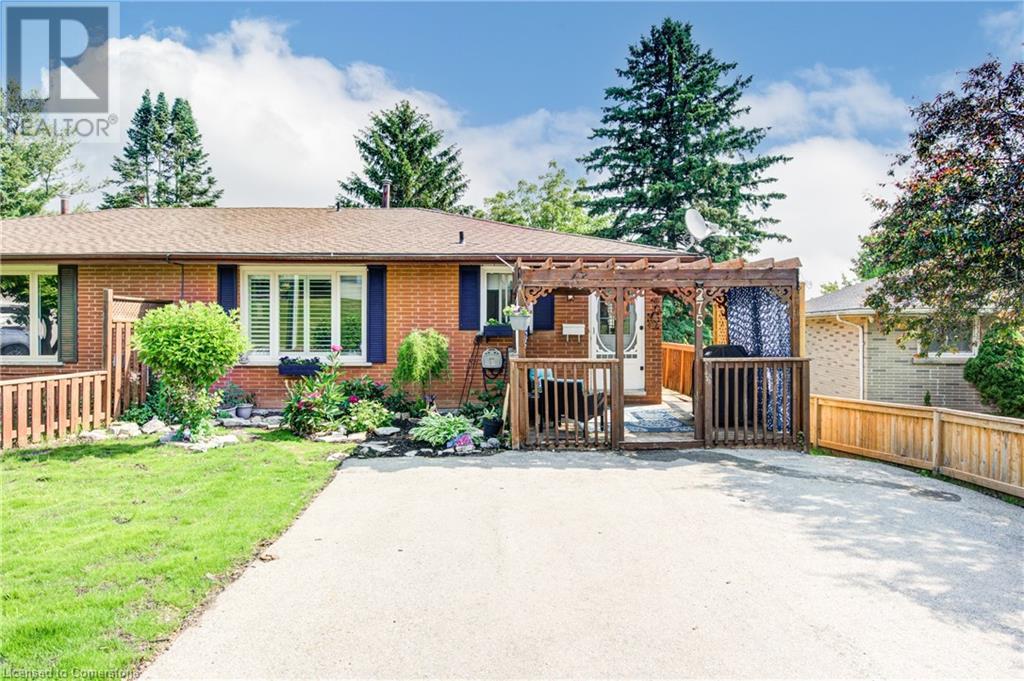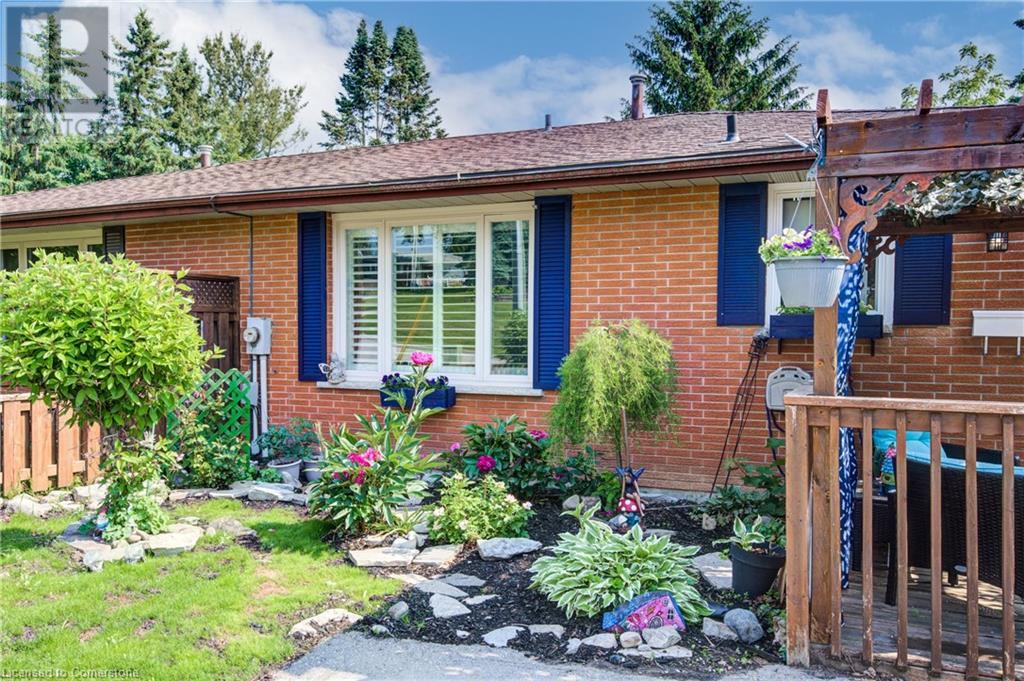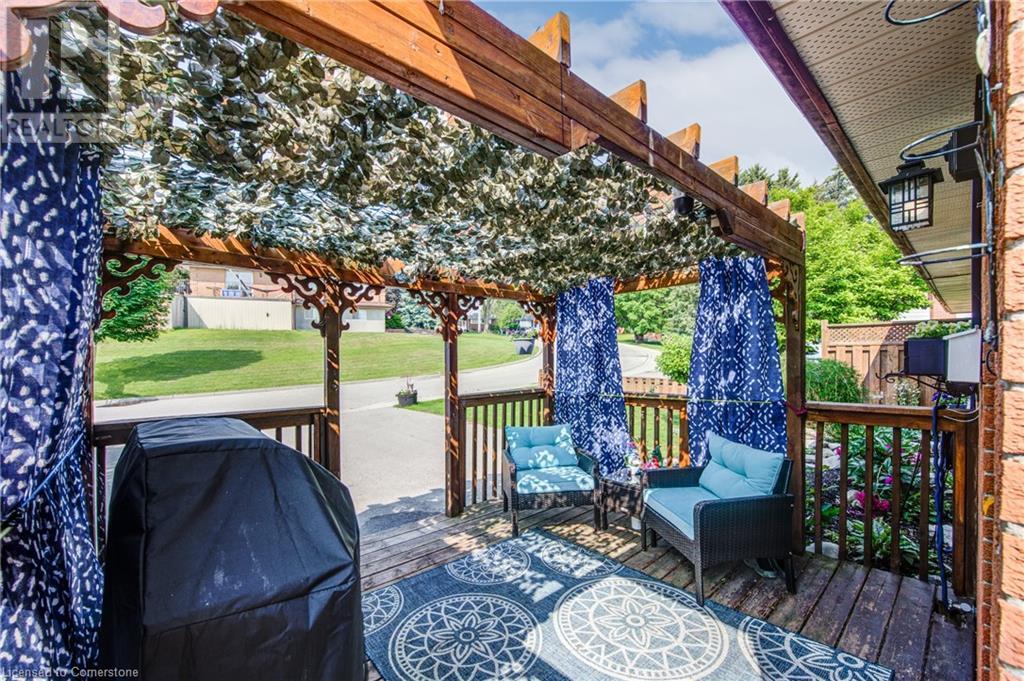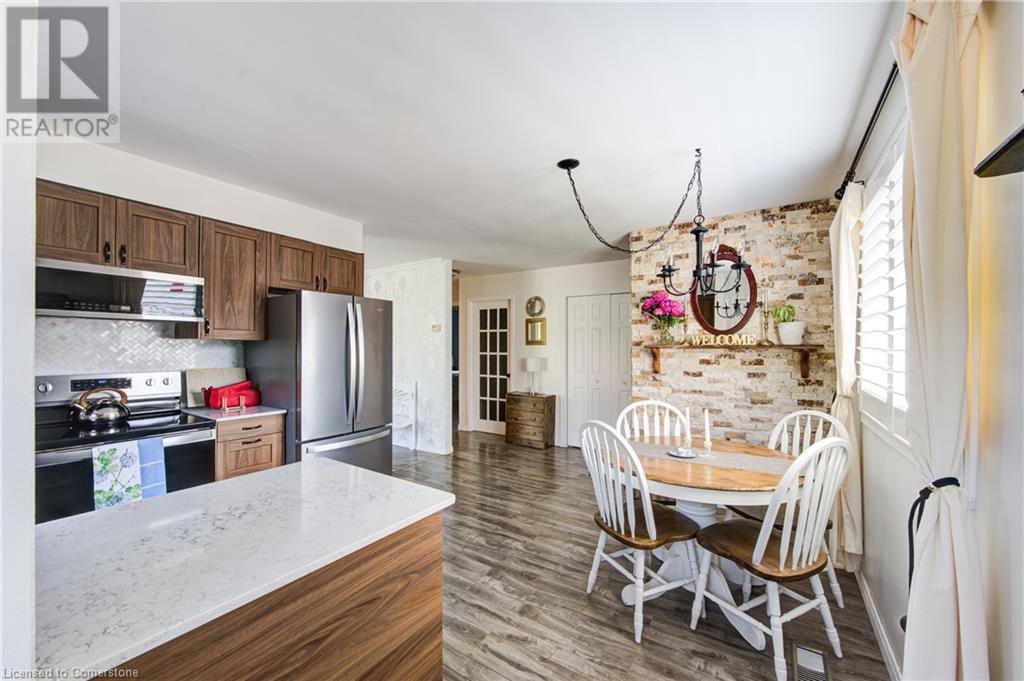4 卧室
2 浴室
1756 sqft
平房
中央空调
风热取暖
Landscaped
$539,900
Welcome to your next chapter in the heart of Woodstock! This charming 2+1 bedroom, 2-bath semi-detached home offers comfort, style, and incredible versatility. From its newly renovated kitchen to its warm and inviting living spaces, this home is perfect for first-time buyers, down-sizers, or anyone looking for a property with in-law or income potential. Step inside to find a newly renovated kitchen that blends modern finishes with everyday functionality—perfect for cooking, entertaining, and everything in between. The layout flows effortlessly into a cozy living space, ideal for relaxing or gathering with loved ones. Downstairs, discover a separate side entrance with walk-out, which opens the door to extra income potential, or is a great opportunity for multigenerational living. The laundry can be converted back into a kitchen & the additional lower-level bedroom adds versatility as a guest room, office, or bonus space. Outdoors, the multi-tiered backyard is a gardener’s dream, offering privacy, tranquility, and room to grow—literally! Whether you envision entertaining on the patio, planting seasonal blooms, or relaxing under the stars, this yard delivers. Located close to parks, schools, transit, and all the amenities Woodstock has to offer, this is your chance to enjoy comfortable living with income or in-law potential in a family-friendly community. (id:43681)
房源概要
|
MLS® Number
|
40741246 |
|
房源类型
|
民宅 |
|
附近的便利设施
|
医院, 公园, 礼拜场所, 学校, 购物 |
|
设备类型
|
热水器 |
|
特征
|
亲戚套间 |
|
总车位
|
2 |
|
租赁设备类型
|
热水器 |
|
结构
|
棚 |
详 情
|
浴室
|
2 |
|
地上卧房
|
2 |
|
地下卧室
|
2 |
|
总卧房
|
4 |
|
家电类
|
洗碗机, 烘干机, 冰箱, 炉子, Water Softener, 洗衣机 |
|
建筑风格
|
平房 |
|
地下室进展
|
已装修 |
|
地下室类型
|
全完工 |
|
施工种类
|
Semi-detached |
|
空调
|
中央空调 |
|
外墙
|
砖 |
|
供暖方式
|
天然气 |
|
供暖类型
|
压力热风 |
|
储存空间
|
1 |
|
内部尺寸
|
1756 Sqft |
|
类型
|
独立屋 |
|
设备间
|
市政供水 |
土地
|
入口类型
|
Highway Nearby |
|
英亩数
|
无 |
|
土地便利设施
|
医院, 公园, 宗教场所, 学校, 购物 |
|
Landscape Features
|
Landscaped |
|
污水道
|
城市污水处理系统 |
|
土地深度
|
100 Ft |
|
土地宽度
|
35 Ft |
|
规划描述
|
R1 |
房 间
| 楼 层 |
类 型 |
长 度 |
宽 度 |
面 积 |
|
地下室 |
三件套卫生间 |
|
|
9'3'' x 5'11'' |
|
地下室 |
卧室 |
|
|
10'5'' x 7'11'' |
|
地下室 |
洗衣房 |
|
|
9'3'' x 8'6'' |
|
地下室 |
家庭房 |
|
|
17'0'' x 14'10'' |
|
地下室 |
卧室 |
|
|
11'4'' x 10'3'' |
|
一楼 |
四件套浴室 |
|
|
8'7'' x 6'10'' |
|
一楼 |
卧室 |
|
|
11'2'' x 11'8'' |
|
一楼 |
主卧 |
|
|
12'2'' x 10'9'' |
|
一楼 |
客厅 |
|
|
14'7'' x 14'10'' |
|
一楼 |
厨房 |
|
|
15'0'' x 12'8'' |
https://www.realtor.ca/real-estate/28467213/275-hillside-drive-woodstock


