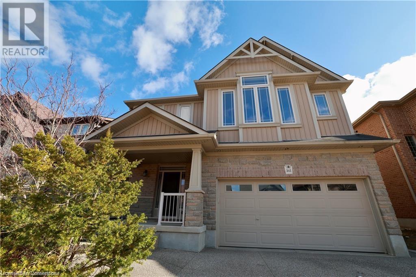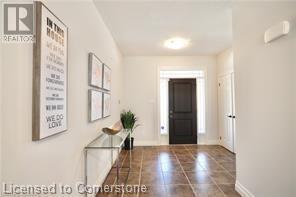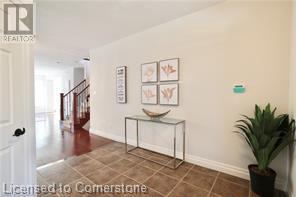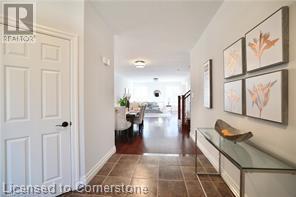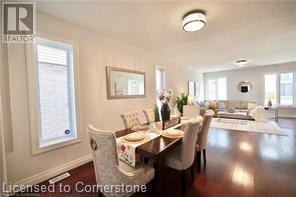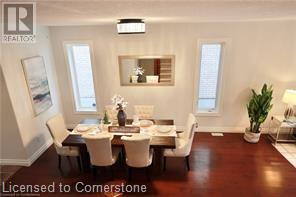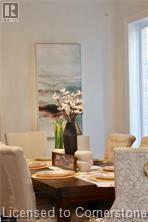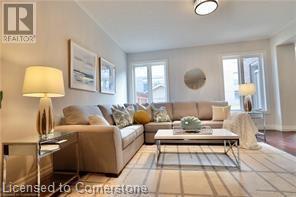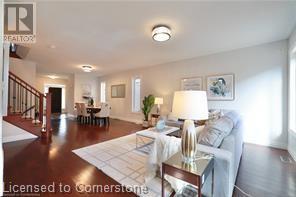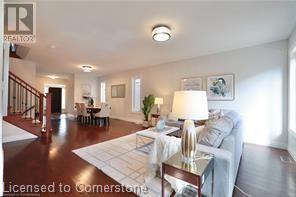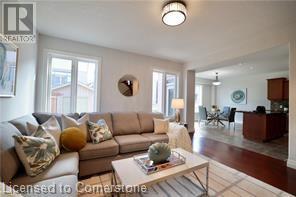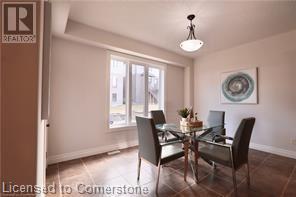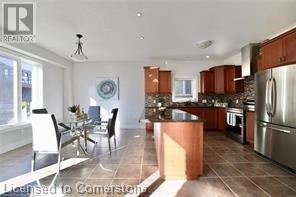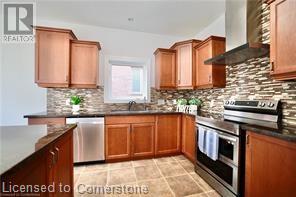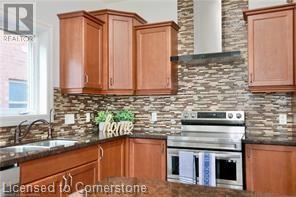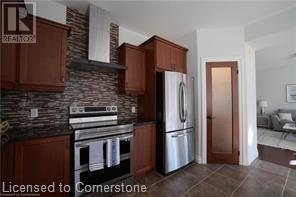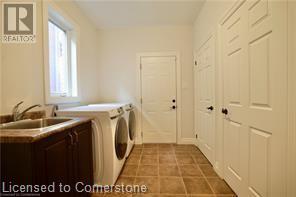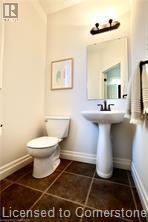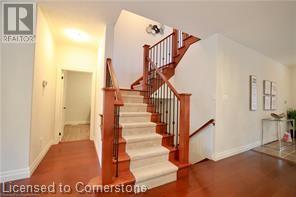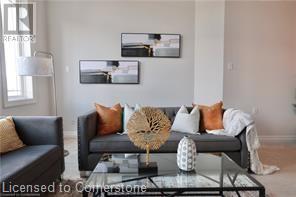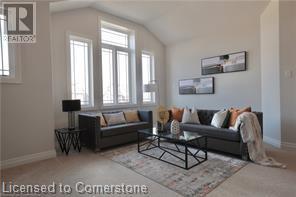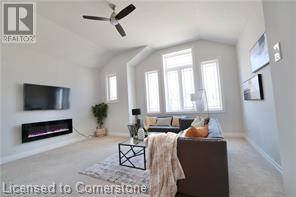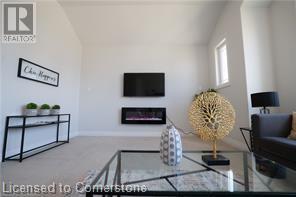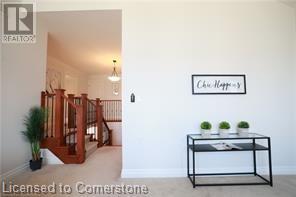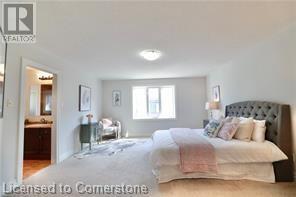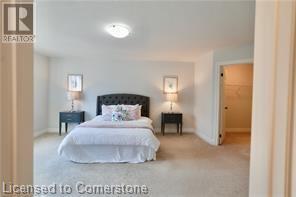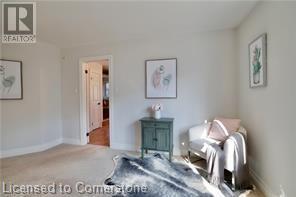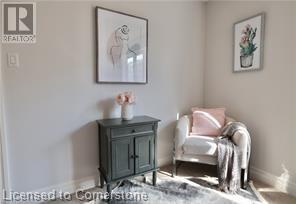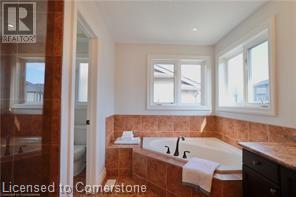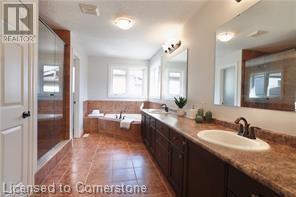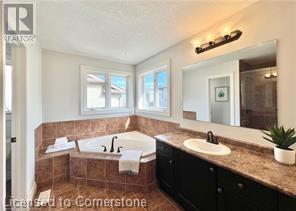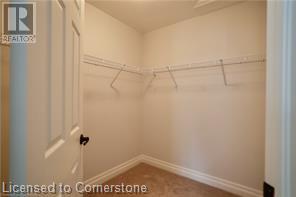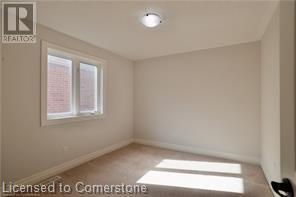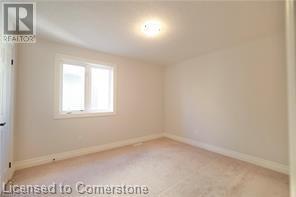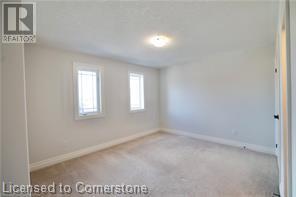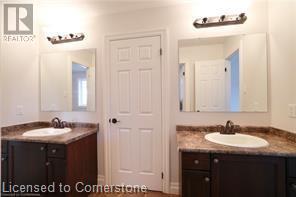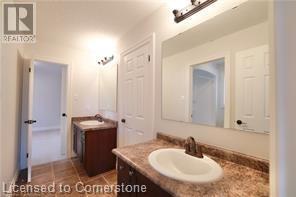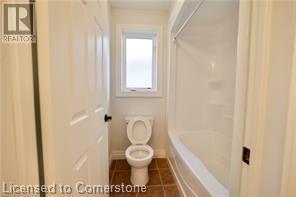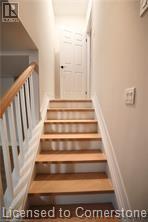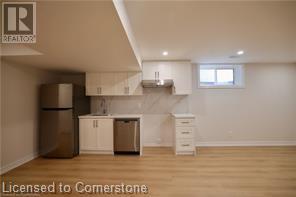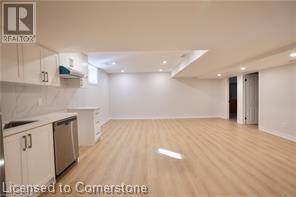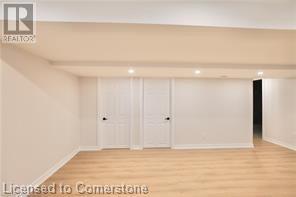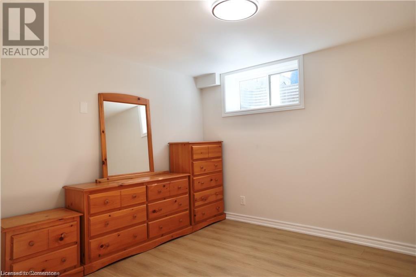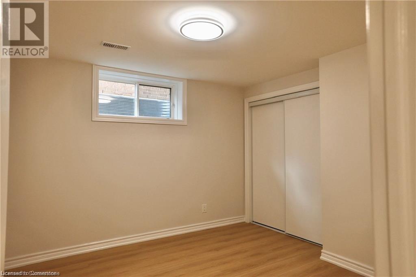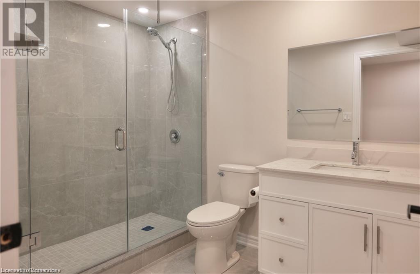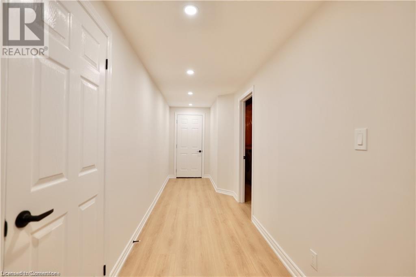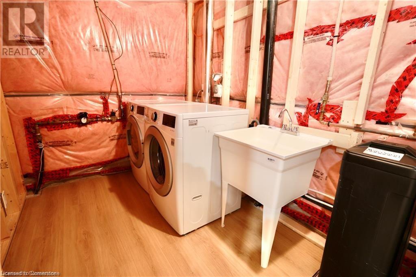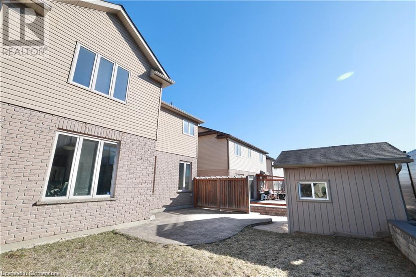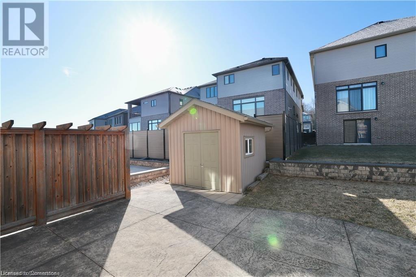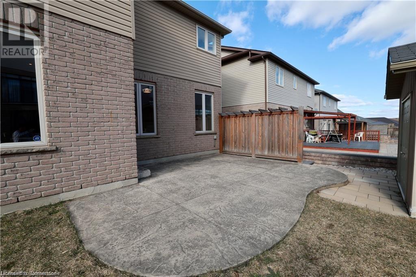6 卧室
4 浴室
4003 sqft
两层
中央空调
风热取暖
$1,299,000
Welcome to 341 Zeller Drive, nestled in the highly sought-after Lackner Woods community. This stunning 2803 square foot Hawksview-built home offers an expansive layout with a double garage and an additional 1200+ square feet of fully finished basement space. The main floor features soaring 9-foot ceilings, complemented by gorgeous maple hardwood floors and ceramic tiles throughout. The open-concept living room is bright and airy, creating the perfect atmosphere for relaxation and entertaining. The chef-inspired kitchen is a standout, boasting beautiful maple cabinetry, granite countertops, a large island, and a walk-in pantry. A convenient main floor laundry adds to the functionality of the space. Upstairs, the grand great room with a 12-foot ceiling is the ideal place for family gatherings. The second floor is home to four generously sized bedrooms, including a master suite that is particularly spacious. The master retreat is complete with two enormous walk-in closets (one for him, one for her) and a luxurious 5-piece ensuite. Two additional well-sized bedrooms share a beautifully designed Jack-and-Jill 5-piece ensuite, offering both privacy and convenience. The newly finished basement is a true gem, featuring durable flooring throughout and offering two private rooms, a living area, a 3-piece bathroom, and a laundry room. The exterior of the home is just as impressive, with an exposed aggregate driveway, a professionally landscaped front garden, and interlocking pathways leading to the backyard with a beautiful planter box. The backyard features a stamped concrete patio and a shed, creating the perfect outdoor retreat. Conveniently located just steps from Lackner Woods Public School, and within close proximity to Chicopee Ski & Summer Resort, natural trails, highways 7, 8, 401, and shopping centers, this magnificent home is an absolute must-see. It offers luxury, space, and comfort that truly elevate everyday living! (id:43681)
房源概要
|
MLS® Number
|
40741221 |
|
房源类型
|
民宅 |
|
附近的便利设施
|
游乐场, 学校, 购物 |
|
社区特征
|
School Bus |
|
设备类型
|
热水器 |
|
特征
|
Sump Pump |
|
总车位
|
4 |
|
租赁设备类型
|
热水器 |
详 情
|
浴室
|
4 |
|
地上卧房
|
4 |
|
地下卧室
|
2 |
|
总卧房
|
6 |
|
家电类
|
洗碗机, 烘干机, 冰箱, 炉子, Water Softener, 洗衣机 |
|
建筑风格
|
2 层 |
|
地下室进展
|
已装修 |
|
地下室类型
|
全完工 |
|
施工日期
|
2010 |
|
施工种类
|
独立屋 |
|
空调
|
中央空调 |
|
外墙
|
砖, 乙烯基壁板 |
|
客人卫生间(不包含洗浴)
|
1 |
|
供暖方式
|
天然气 |
|
供暖类型
|
压力热风 |
|
储存空间
|
2 |
|
内部尺寸
|
4003 Sqft |
|
类型
|
独立屋 |
|
设备间
|
市政供水 |
车 位
土地
|
英亩数
|
无 |
|
土地便利设施
|
游乐场, 学校, 购物 |
|
污水道
|
城市污水处理系统 |
|
土地深度
|
103 Ft |
|
土地宽度
|
43 Ft |
|
规划描述
|
R3 |
房 间
| 楼 层 |
类 型 |
长 度 |
宽 度 |
面 积 |
|
二楼 |
四件套浴室 |
|
|
Measurements not available |
|
二楼 |
卧室 |
|
|
11'5'' x 10'1'' |
|
二楼 |
卧室 |
|
|
12'0'' x 10'5'' |
|
二楼 |
卧室 |
|
|
12'7'' x 10'11'' |
|
二楼 |
完整的浴室 |
|
|
Measurements not available |
|
二楼 |
主卧 |
|
|
22'5'' x 14'7'' |
|
二楼 |
家庭房 |
|
|
18'4'' x 15'11'' |
|
地下室 |
设备间 |
|
|
Measurements not available |
|
地下室 |
三件套卫生间 |
|
|
Measurements not available |
|
地下室 |
卧室 |
|
|
11'1'' x 11'5'' |
|
地下室 |
卧室 |
|
|
11'0'' x 11'0'' |
|
地下室 |
娱乐室 |
|
|
18'2'' x 22'0'' |
|
一楼 |
洗衣房 |
|
|
Measurements not available |
|
一楼 |
两件套卫生间 |
|
|
Measurements not available |
|
一楼 |
客厅 |
|
|
14'11'' x 16'8'' |
|
一楼 |
餐厅 |
|
|
14'11'' x 14'0'' |
|
一楼 |
Breakfast |
|
|
13'9'' x 10'4'' |
|
一楼 |
厨房 |
|
|
13'9'' x 10'8'' |
https://www.realtor.ca/real-estate/28467224/341-zeller-drive-kitchener


