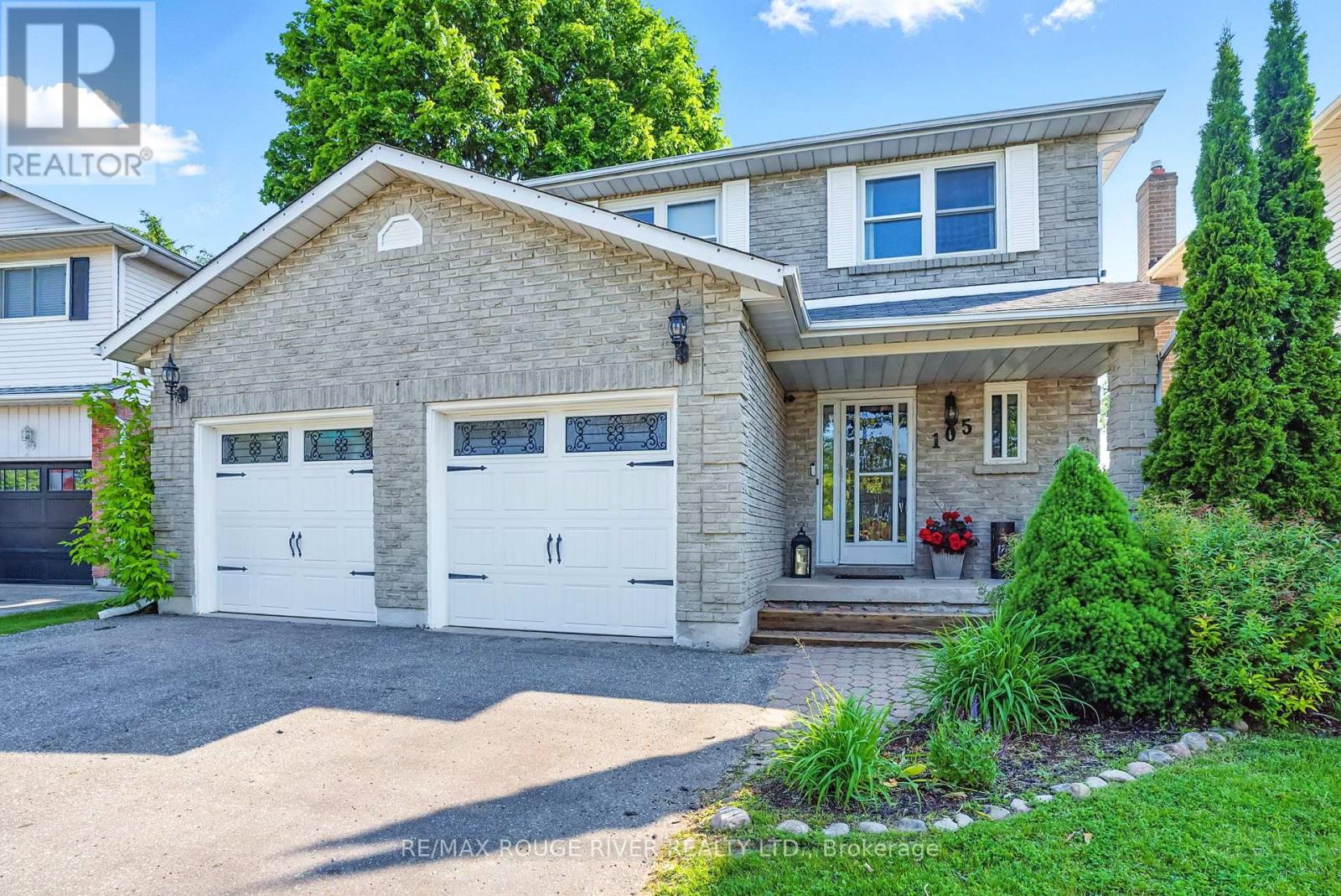4 卧室
4 浴室
1500 - 2000 sqft
壁炉
中央空调
风热取暖
$924,900
Welcome to Your Dream Home Backing Onto a Tranquil Ravine! Step into this beautifully updated and meticulously maintained 3+1 bedroom gem, perfectly situated on a premium lot with no rear neighbours and stunning ravine views. This is the kind of home that instantly feels like the one warm, inviting, and full of thoughtful touches throughout. The main floor welcomes you with a cozy and stylish living room featuring elegant crown moulding, modern pot lights, and a charming electric fireplace perfect for relaxing evenings at home. Entertain in style in the formal dining room, complete with classic chair rail detailing and crown moulding, with seamless access to a spacious deck ideal for outdoor dining, summer BBQs, and enjoying the peaceful backdrop of nature. The heart of the home is the show-stopping kitchen a chefs dream with sleek quartz countertops, high-end stainless steel appliances, a large centre island with breakfast bar, and a second walk-out to the deck, making entertaining a breeze. Upstairs, you'll find three spacious bedrooms, including a bright and airy primary suite complete with walk-in closet and a private 3-piece ensuite. A convenient powder room rounds out the main floor. The fully finished walk-out basement offers even more living space and incredible versatility, featuring a massive open-concept living area with gas fireplace, an additional bedroom, an updated full bathroom, and a full kitchen making it ideal for multi-generational living, guests, or even an in-law suite. Step out through French doors to full newer deck and yard. Nestled in a sought-after neighbourhood - known for its family-friendly charm, this home is just minutes to top-rated schools, beautiful parks, convenient shopping, and every amenity you could need. This is more than just a house its a lifestyle. Don't miss your chance to call this serene ravine-lot property your forever home! (id:43681)
Open House
现在这个房屋大家可以去Open House参观了!
开始于:
2:00 pm
结束于:
4:00 pm
房源概要
|
MLS® Number
|
E12219721 |
|
房源类型
|
民宅 |
|
社区名字
|
McLaughlin |
|
附近的便利设施
|
公园, 公共交通 |
|
特征
|
Ravine, Conservation/green Belt, Guest Suite |
|
总车位
|
6 |
详 情
|
浴室
|
4 |
|
地上卧房
|
3 |
|
地下卧室
|
1 |
|
总卧房
|
4 |
|
家电类
|
All, 窗帘 |
|
地下室进展
|
已装修 |
|
地下室功能
|
Apartment In Basement, Walk Out |
|
地下室类型
|
N/a (finished) |
|
施工种类
|
独立屋 |
|
空调
|
中央空调 |
|
外墙
|
铝壁板, 砖 |
|
壁炉
|
有 |
|
Flooring Type
|
Laminate, Ceramic, Hardwood |
|
地基类型
|
混凝土 |
|
客人卫生间(不包含洗浴)
|
1 |
|
供暖方式
|
天然气 |
|
供暖类型
|
压力热风 |
|
储存空间
|
2 |
|
内部尺寸
|
1500 - 2000 Sqft |
|
类型
|
独立屋 |
|
设备间
|
市政供水 |
车 位
土地
|
英亩数
|
无 |
|
围栏类型
|
Fenced Yard |
|
土地便利设施
|
公园, 公共交通 |
|
污水道
|
Sanitary Sewer |
|
土地深度
|
112 Ft ,8 In |
|
土地宽度
|
45 Ft |
|
不规则大小
|
45 X 112.7 Ft ; None |
房 间
| 楼 层 |
类 型 |
长 度 |
宽 度 |
面 积 |
|
二楼 |
主卧 |
4.95 m |
3.96 m |
4.95 m x 3.96 m |
|
二楼 |
第二卧房 |
3.57 m |
3.61 m |
3.57 m x 3.61 m |
|
二楼 |
第三卧房 |
3.78 m |
2.49 m |
3.78 m x 2.49 m |
|
地下室 |
厨房 |
2 m |
4 m |
2 m x 4 m |
|
地下室 |
洗衣房 |
3.2 m |
2.2 m |
3.2 m x 2.2 m |
|
地下室 |
娱乐,游戏房 |
3.2 m |
4 m |
3.2 m x 4 m |
|
地下室 |
Bedroom 4 |
3.3 m |
3.7 m |
3.3 m x 3.7 m |
|
一楼 |
厨房 |
3.05 m |
2.99 m |
3.05 m x 2.99 m |
|
一楼 |
Eating Area |
2.72 m |
2.99 m |
2.72 m x 2.99 m |
|
一楼 |
餐厅 |
3.2 m |
2.99 m |
3.2 m x 2.99 m |
|
一楼 |
客厅 |
6.5 m |
3.5 m |
6.5 m x 3.5 m |
设备间
https://www.realtor.ca/real-estate/28466571/105-overbank-drive-oshawa-mclaughlin-mclaughlin













































