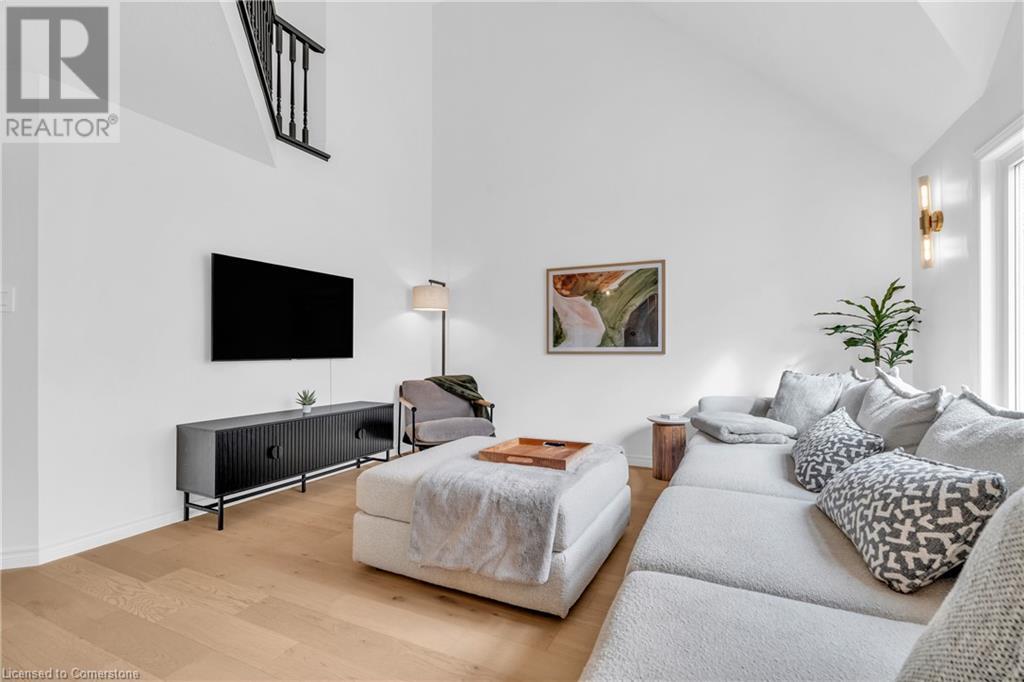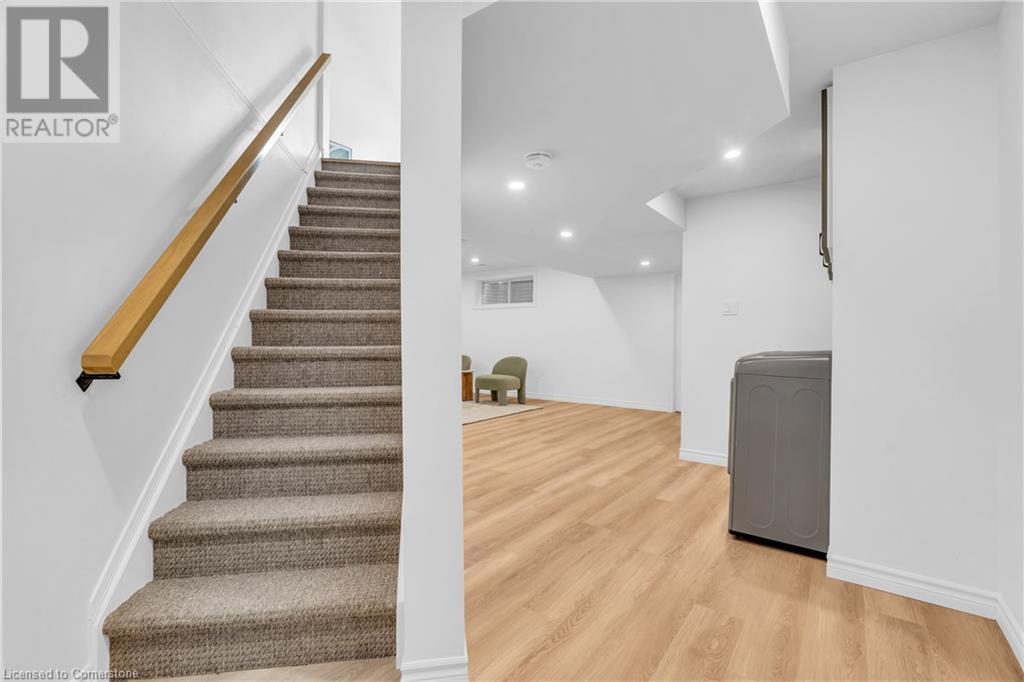3 卧室
3 浴室
1944 sqft
两层
中央空调
风热取暖
$819,900
Welcome to this stunning, fully renovated home nestled in the heart of Clairfields, one of Guelph’s most sought-after neighbourhoods! Thoughtfully updated from top to bottom, this detached gem features 3 spacious bedrooms, 3 stylish bathrooms, and a rare double car garage. Inside, you’ll find a modern, chic colour palette, carpet-free living, and hardwood floors throughout. The sun-filled living area is enhanced by oversized arched windows and vaulted ceilings, creating a bright and airy space. The upgraded kitchen is equipped with stainless steel appliances, ample cabinetry, and a cozy eat-in area that walks out to your oversized new deck, ideal for hosting friends and family. The finished basement offers even more living space, including a large rec room, modern full bath, laundry area, and versatile layout, perfect for a guest suite, home office, or media room. The private fenced backyard is beautifully landscaped and ready for summer enjoyment. Conveniently located, you’ll have endless retail, dining, and entertainment options at your fingertips. Preservation Park is just a short walk away, offering endless acres of scenic trails for walking, biking, and enjoying nature. Plus, you’re just minutes from Highway 401, making commuting a breeze. Move-in ready and packed with value - this is one you don’t want to miss! (id:43681)
房源概要
|
MLS® Number
|
40740599 |
|
房源类型
|
民宅 |
|
附近的便利设施
|
近高尔夫球场, 医院, 礼拜场所, 学校 |
|
Communication Type
|
High Speed Internet |
|
总车位
|
4 |
详 情
|
浴室
|
3 |
|
地上卧房
|
3 |
|
总卧房
|
3 |
|
家电类
|
Central Vacuum, 洗碗机, 烘干机, 冰箱, 炉子, 洗衣机, 窗帘, Garage Door Opener |
|
建筑风格
|
2 层 |
|
地下室进展
|
已装修 |
|
地下室类型
|
全完工 |
|
施工日期
|
1996 |
|
施工种类
|
独立屋 |
|
空调
|
中央空调 |
|
外墙
|
砖 Veneer, 乙烯基壁板 |
|
地基类型
|
混凝土浇筑 |
|
客人卫生间(不包含洗浴)
|
1 |
|
供暖方式
|
天然气 |
|
供暖类型
|
压力热风 |
|
储存空间
|
2 |
|
内部尺寸
|
1944 Sqft |
|
类型
|
独立屋 |
|
设备间
|
市政供水 |
车 位
土地
|
英亩数
|
无 |
|
土地便利设施
|
近高尔夫球场, 医院, 宗教场所, 学校 |
|
污水道
|
城市污水处理系统 |
|
土地深度
|
105 Ft |
|
土地宽度
|
33 Ft |
|
规划描述
|
R1d |
房 间
| 楼 层 |
类 型 |
长 度 |
宽 度 |
面 积 |
|
二楼 |
主卧 |
|
|
13'5'' x 11'7'' |
|
二楼 |
卧室 |
|
|
9'1'' x 12'3'' |
|
二楼 |
卧室 |
|
|
9'3'' x 14'3'' |
|
二楼 |
四件套浴室 |
|
|
8'6'' x 7'5'' |
|
地下室 |
设备间 |
|
|
10'7'' x 6'1'' |
|
地下室 |
娱乐室 |
|
|
19'11'' x 14'3'' |
|
地下室 |
三件套卫生间 |
|
|
4'11'' x 7'10'' |
|
一楼 |
客厅 |
|
|
14'9'' x 15'0'' |
|
一楼 |
厨房 |
|
|
11'2'' x 9'6'' |
|
一楼 |
餐厅 |
|
|
11'2'' x 7'8'' |
|
一楼 |
两件套卫生间 |
|
|
4'11'' x 4'11'' |
设备间
|
有线电视
|
可用 |
|
配电箱
|
可用 |
|
天然气
|
可用 |
|
Telephone
|
可用 |
https://www.realtor.ca/real-estate/28466562/9-gaw-crescent-guelph



















































