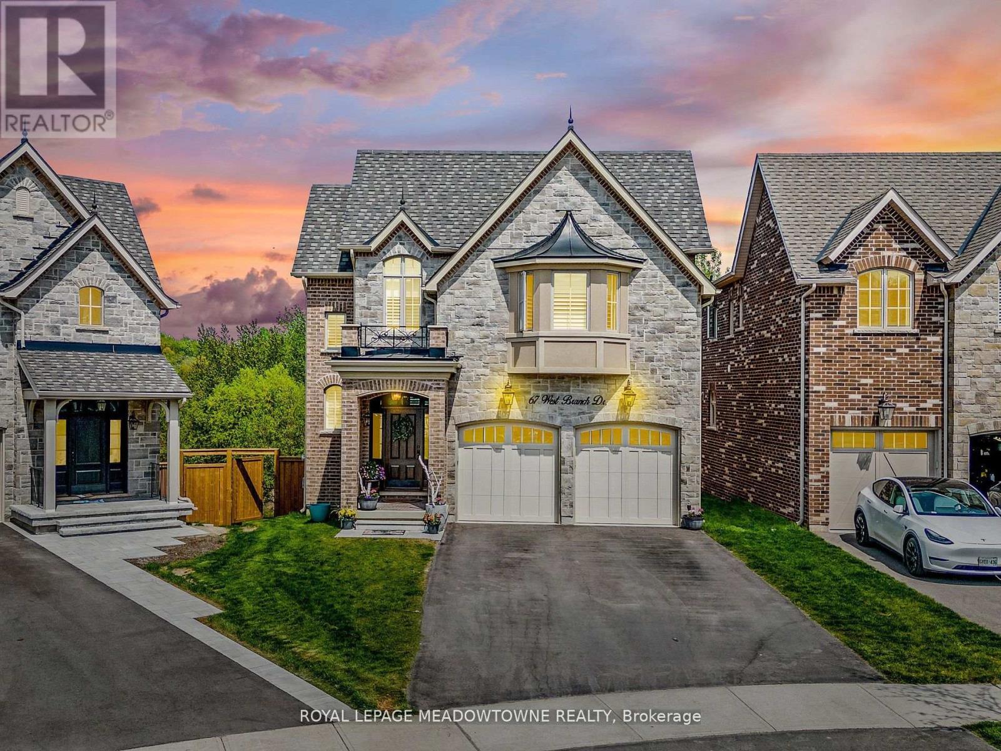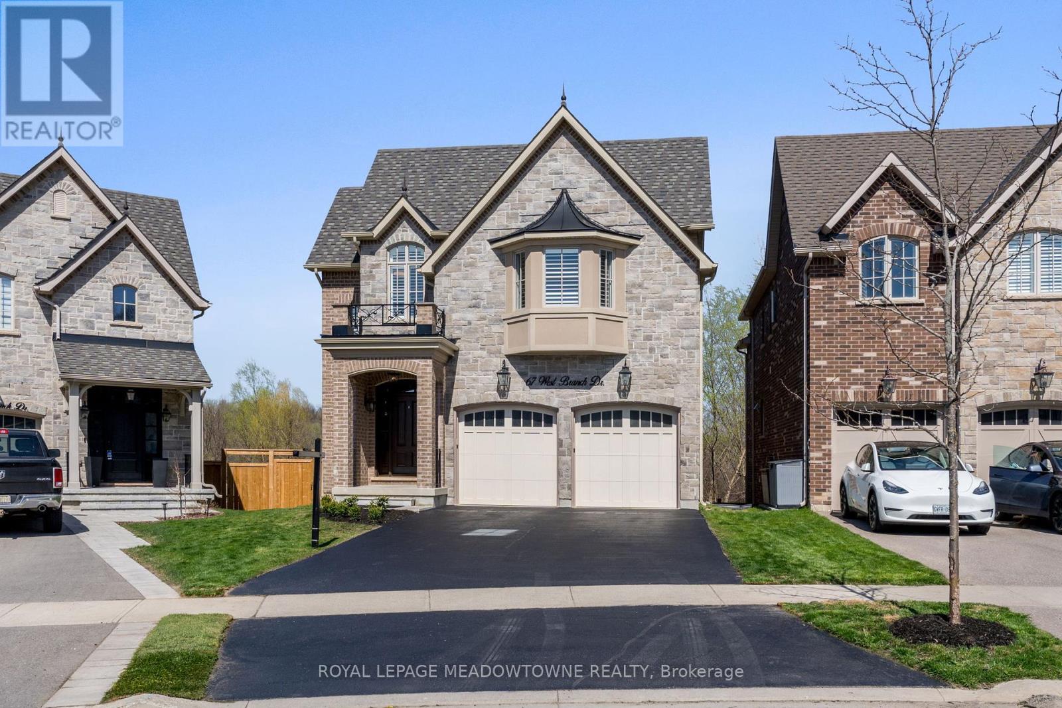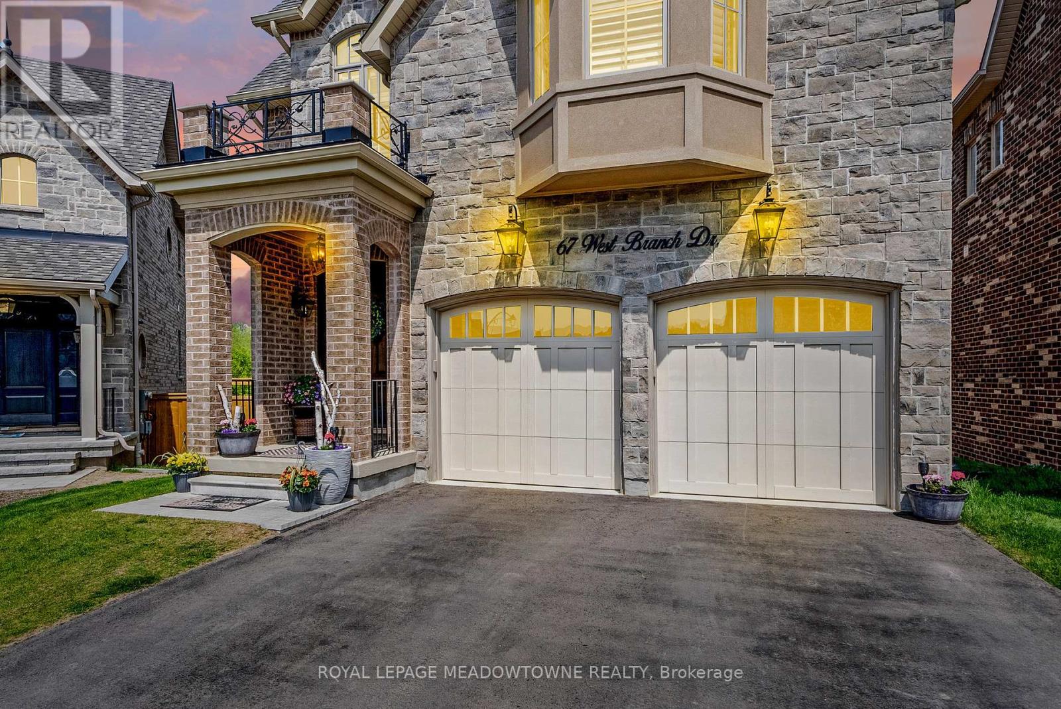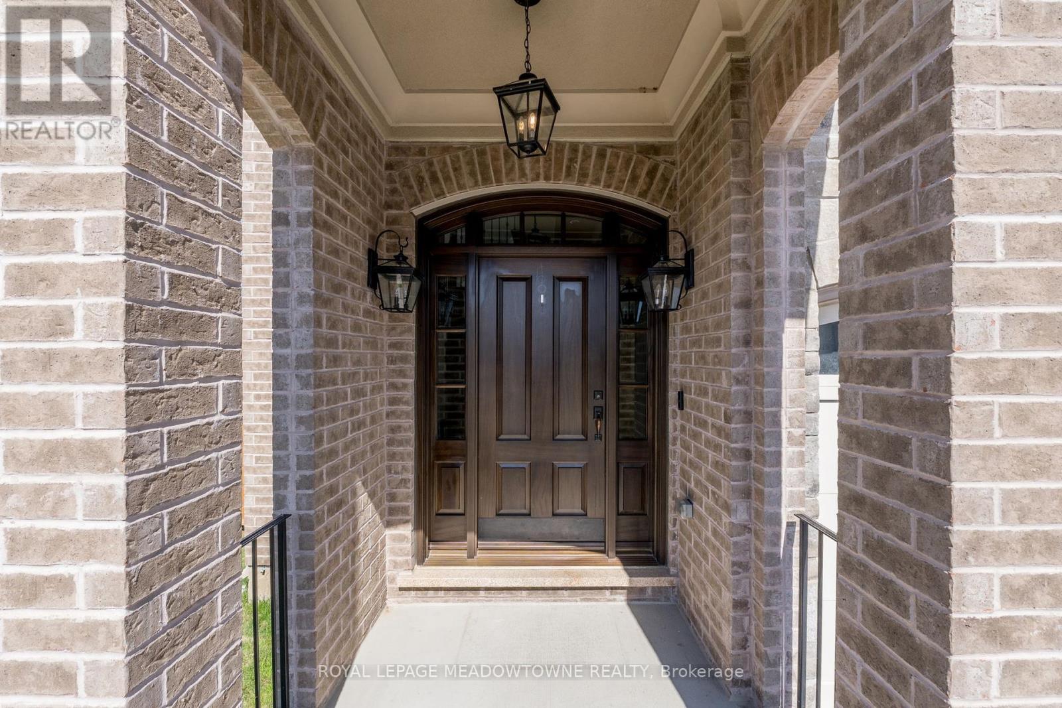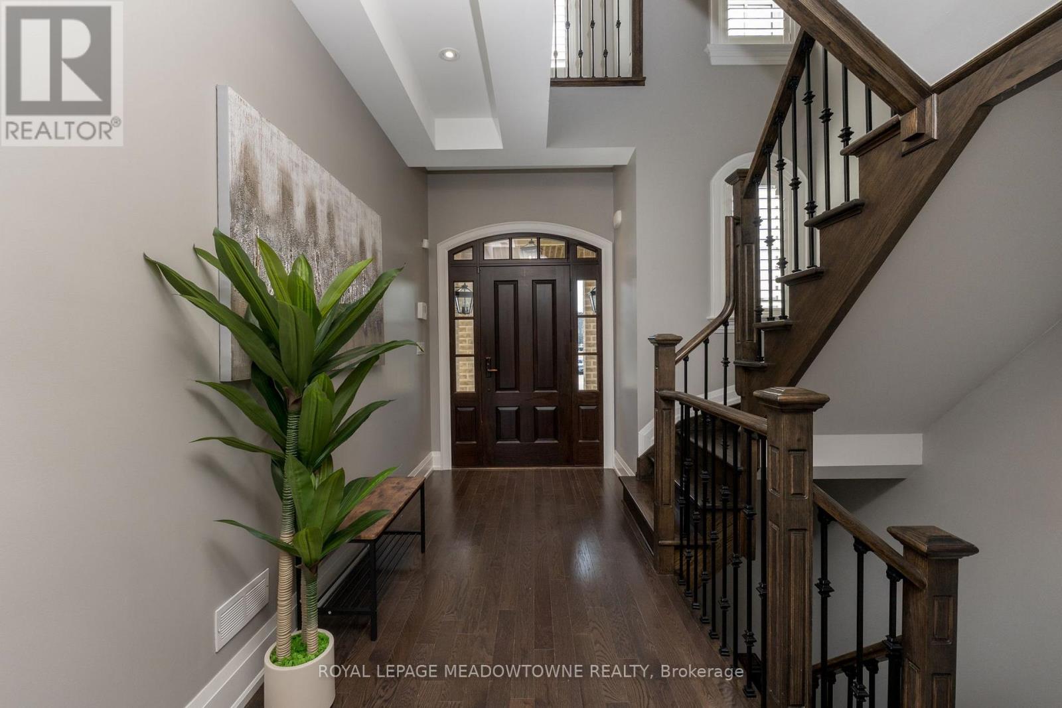4 卧室
5 浴室
2500 - 3000 sqft
壁炉
中央空调
风热取暖
$1,699,000
A show stopper! This stunning Double Oak built home was built on a premium, private ravine pie lot (measuring 67 Ft along the back) & is located in Georgetown exclusive Riverwood Enclave Estates subdivision! With hundreds of thousands spent in upgrades throughout, this carpet-free home features over 4000 square feet of finished living space that your family & friends will enjoy. Enter the main floor to the 2-storey foyer, featuring beautiful dark hardwood floors & matching stairs. Entering through to the open concept main floor, you'll be wow-ed by 10 ft ceilings with pot lights & built-in audio speakers. The kitchen, living room and dining room allow the perfect flow for larger gatherings as well as a weekday at home with your family, with a bonus of the walk-out to the upper deck with awning and stunning ravine views. The kitchen features stainless steel appliances, island with seating for 2 or 3 and ceasarstone countertops. You'll love to cozy up in front of the gas fireplace in the large living room. The main floor is completed by a 2-piece powder room and main floor laundry with access to the double car garage for convenience. Upstairs, all 4 great sized bedrooms have ensuite privileges! The master features a double door entry, huge walk-in closet, stunning ravine views, built-in speaker system and gorgeous 5-piece ensuite with soaker tub and separate glass shower. The finished walk-out basement has been professional finished with a stunning stone wetbar (incl. sink and bar fridge), rec room, games room with electric fireplace which could easily be converted to a 5th bedroom, offering excellent in-law potential or a nanny suite and a gorgeous 4-piece bathroom with oversized walk-in shower and heated floors! Other features include California shutters throughout & a fully fenced private yard, big enough for a pool. Steps to the park and trails, just move in and enjoy! (id:43681)
房源概要
|
MLS® Number
|
W12219718 |
|
房源类型
|
民宅 |
|
社区名字
|
Georgetown |
|
特征
|
Backs On Greenbelt, 无地毯 |
|
总车位
|
4 |
|
结构
|
Deck |
详 情
|
浴室
|
5 |
|
地上卧房
|
4 |
|
总卧房
|
4 |
|
Age
|
6 To 15 Years |
|
公寓设施
|
Fireplace(s) |
|
家电类
|
Garage Door Opener Remote(s), Water Heater, Water Softener, Central Vacuum, 洗碗机, 烘干机, Garage Door Opener, 微波炉, Hood 电扇, 炉子, 洗衣机, 冰箱 |
|
地下室进展
|
已装修 |
|
地下室功能
|
Walk Out |
|
地下室类型
|
全完工 |
|
施工种类
|
独立屋 |
|
空调
|
中央空调 |
|
外墙
|
砖, 石 |
|
壁炉
|
有 |
|
Fireplace Total
|
2 |
|
Flooring Type
|
Hardwood, Vinyl |
|
地基类型
|
混凝土浇筑 |
|
客人卫生间(不包含洗浴)
|
1 |
|
供暖方式
|
天然气 |
|
供暖类型
|
压力热风 |
|
储存空间
|
2 |
|
内部尺寸
|
2500 - 3000 Sqft |
|
类型
|
独立屋 |
|
设备间
|
市政供水 |
车 位
土地
|
英亩数
|
无 |
|
污水道
|
Sanitary Sewer |
|
土地深度
|
109 Ft ,8 In |
|
土地宽度
|
32 Ft ,3 In |
|
不规则大小
|
32.3 X 109.7 Ft ; Irregular Pie Lot; 67.12 Feet At Back |
|
规划描述
|
Ep1, Ldr1-3 |
房 间
| 楼 层 |
类 型 |
长 度 |
宽 度 |
面 积 |
|
二楼 |
主卧 |
5.3 m |
4.58 m |
5.3 m x 4.58 m |
|
二楼 |
第二卧房 |
3.62 m |
3.46 m |
3.62 m x 3.46 m |
|
二楼 |
第三卧房 |
3.63 m |
3.35 m |
3.63 m x 3.35 m |
|
二楼 |
Bedroom 4 |
5.75 m |
3.54 m |
5.75 m x 3.54 m |
|
地下室 |
娱乐,游戏房 |
10.13 m |
4.96 m |
10.13 m x 4.96 m |
|
地下室 |
Games Room |
4 m |
3.95 m |
4 m x 3.95 m |
|
一楼 |
客厅 |
4 m |
6.05 m |
4 m x 6.05 m |
|
一楼 |
餐厅 |
4.9 m |
6.08 m |
4.9 m x 6.08 m |
|
一楼 |
厨房 |
4.46 m |
5.6 m |
4.46 m x 5.6 m |
https://www.realtor.ca/real-estate/28466878/67-west-branch-drive-halton-hills-georgetown-georgetown


