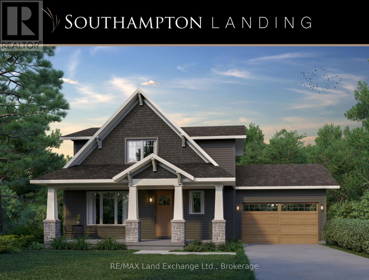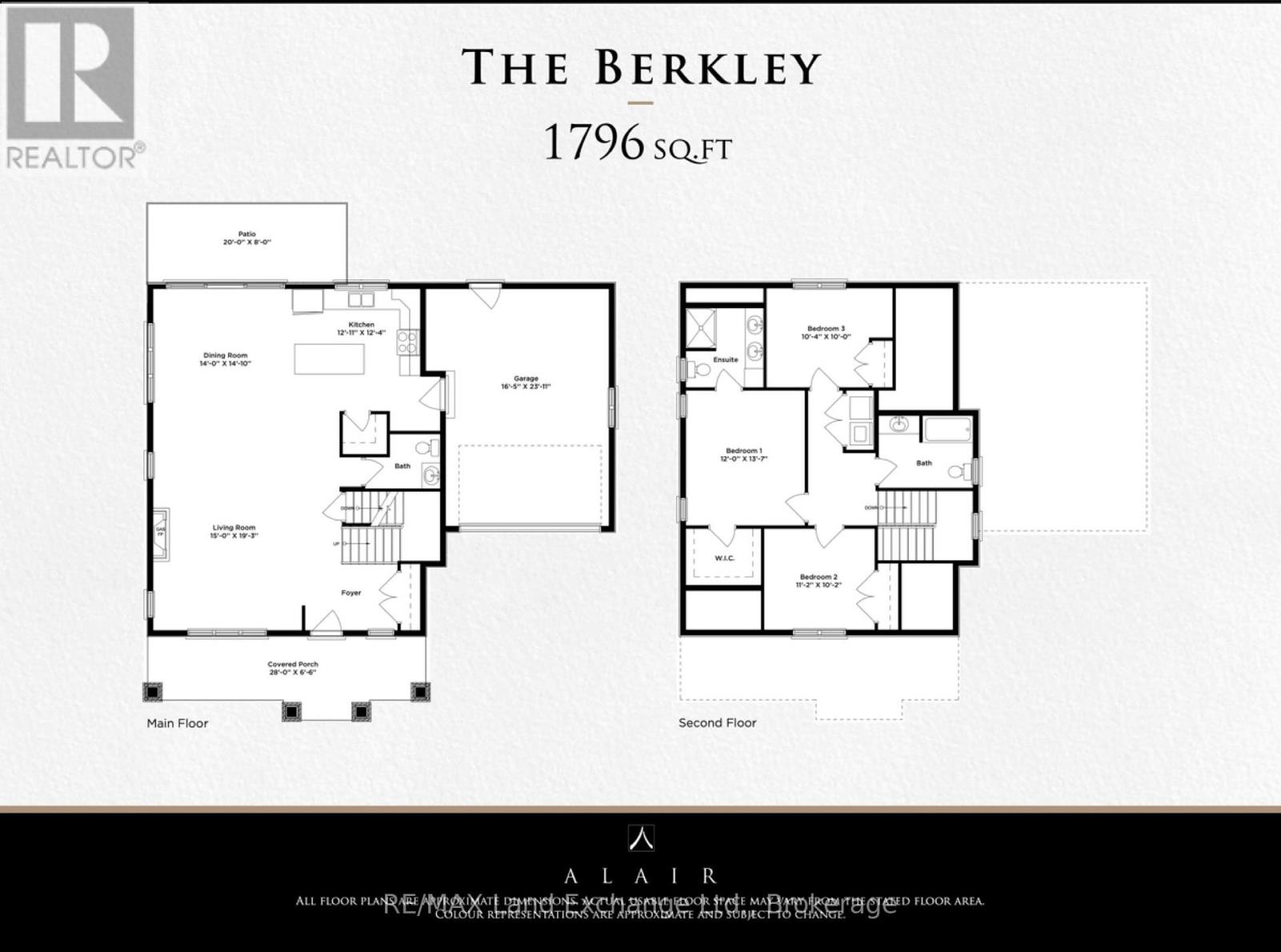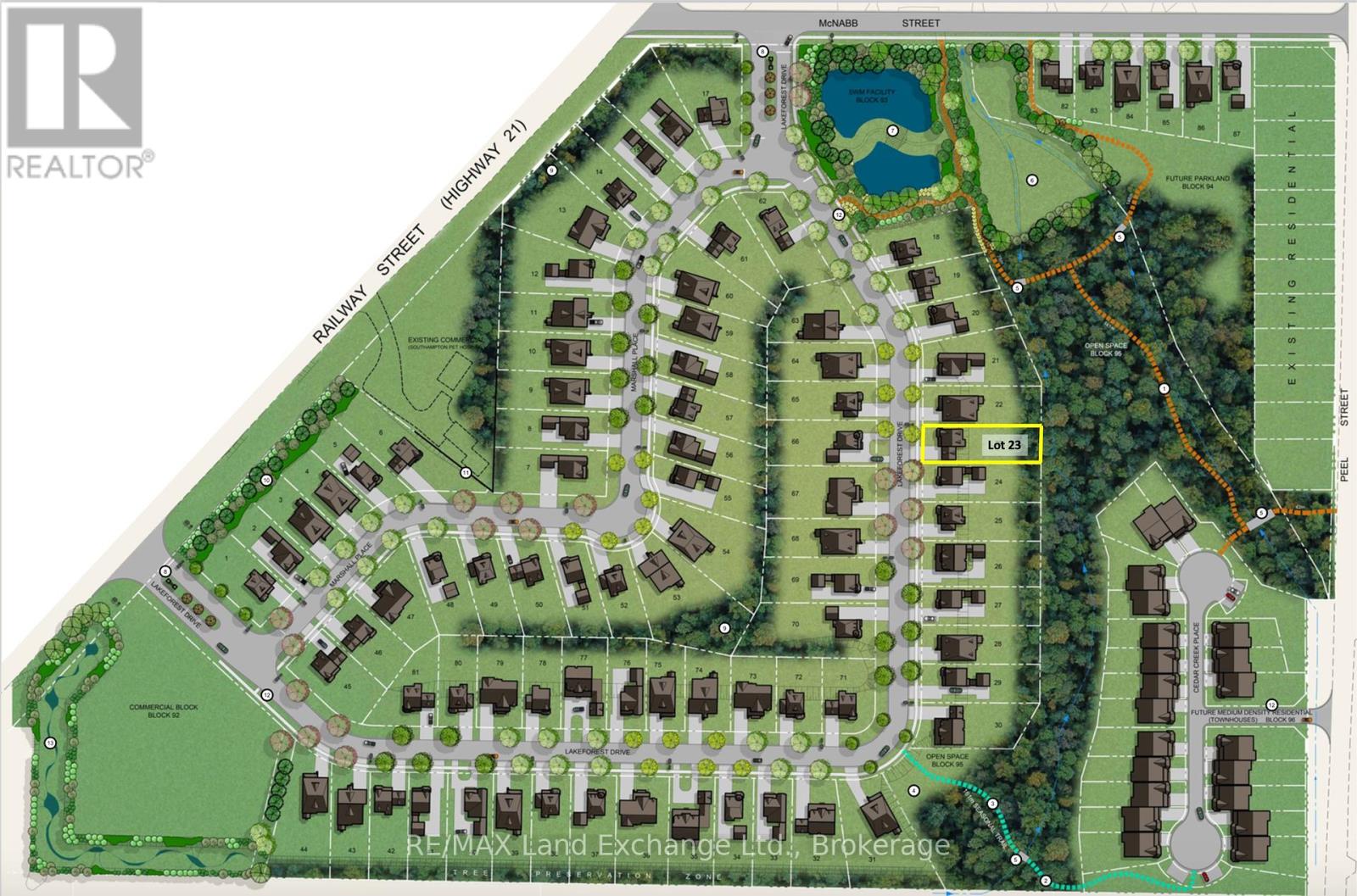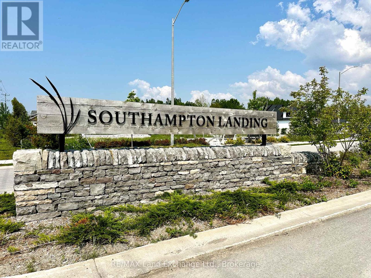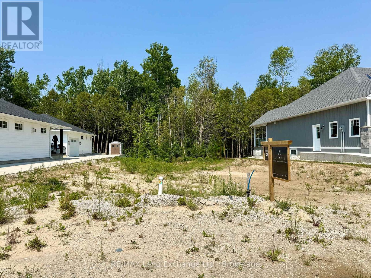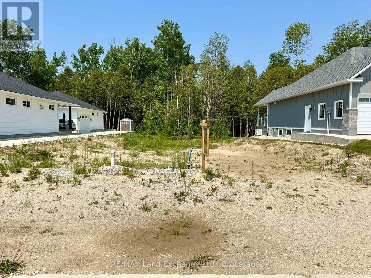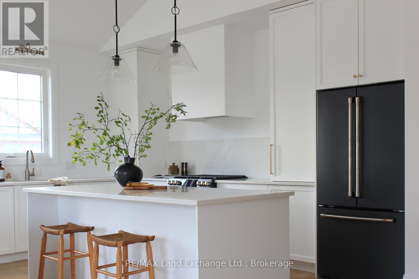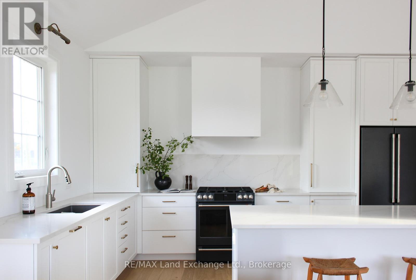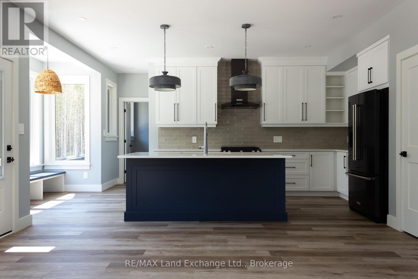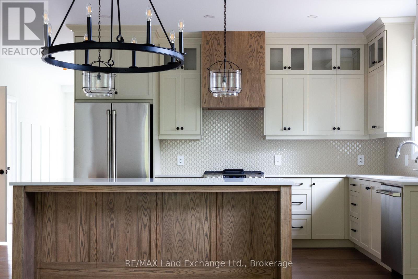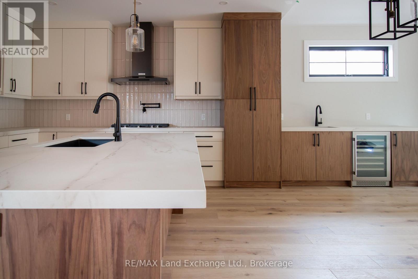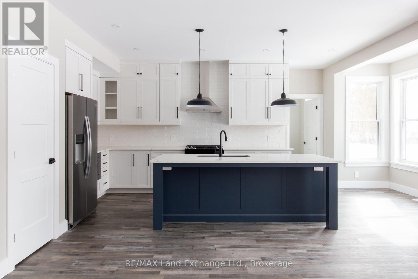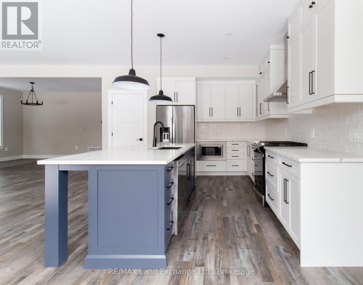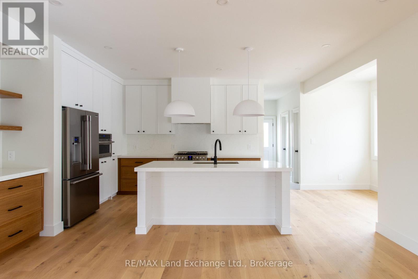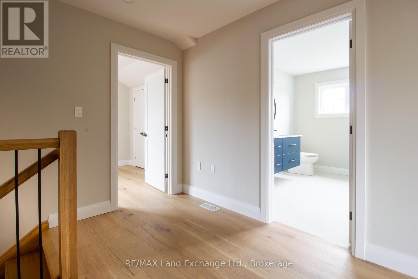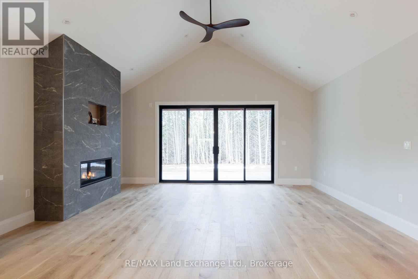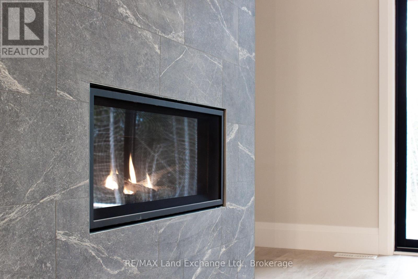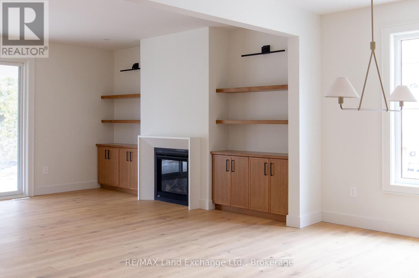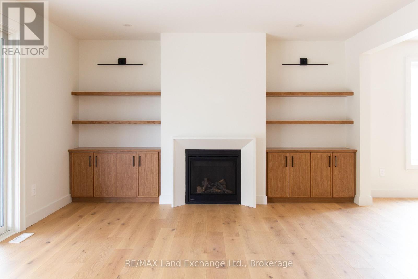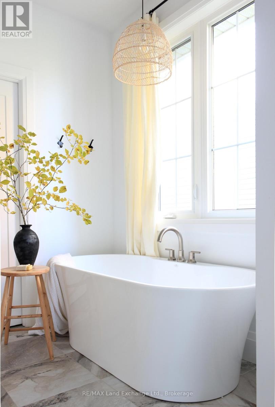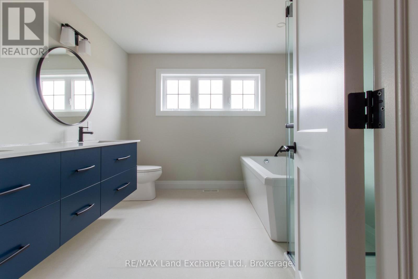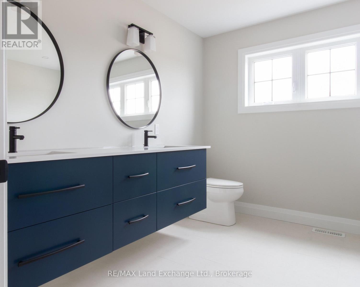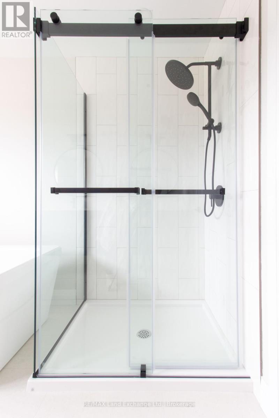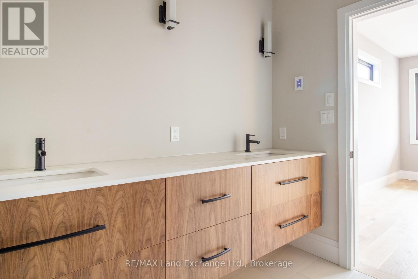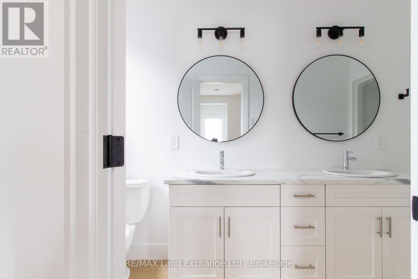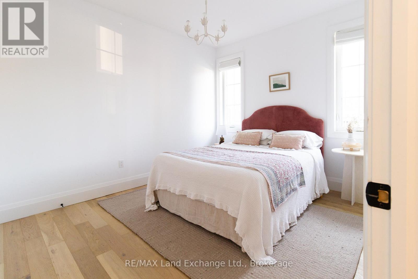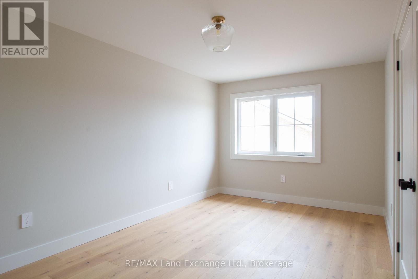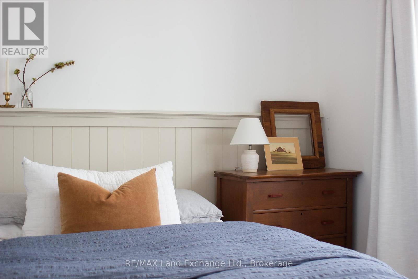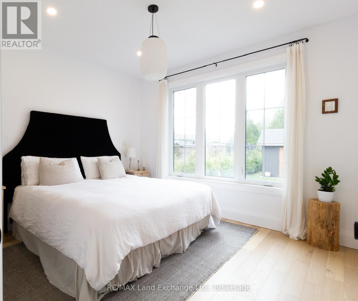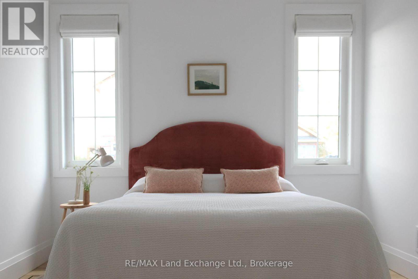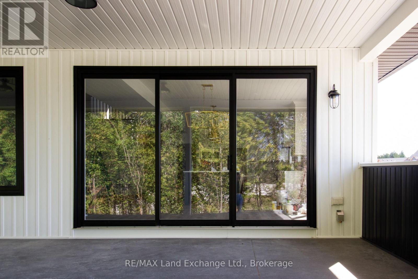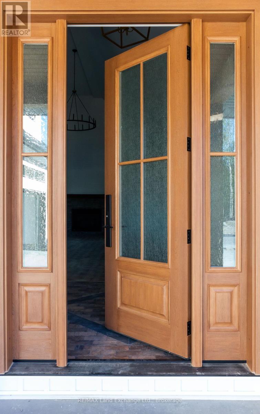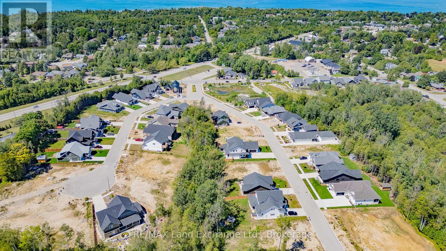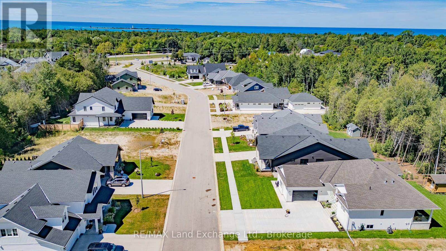3 卧室
3 浴室
1500 - 2000 sqft
壁炉
中央空调, 换气器
风热取暖
$960,900
Introducing The Berkley, a well-appointed 1,796 sq. ft. two-storey home in the coveted Southampton Landing development, crafted by exclusive builder Alair Grey Bruce. Designed for modern living, this 3-bedroom, 3-bathroom home is ideal for families or anyone seeking stylish space and functionality.The main floor features a bright, open-concept layout with a spacious living room, dining room, and kitchen with island seating, plus a pantry, perfect for entertaining or family gatherings. The powder room, as well as access to a covered front porch, and a walkout to the backyard patio enhance the homes comfort and flow. Direct entry from the attached garage adds everyday convenience. Upstairs, you'll find all three bedrooms, including a generous primary suite with walk-in closet and private ensuite bath. Two additional bedrooms and a full bathroom provide space for family or guests. With thoughtful details like an upper-level laundry area, large windows, and storage throughout, the Berkley balances charm with practicality. This home can be customized with a variety of finish options and available upgrades to suit your taste and lifestyle. All homes are built on poured concrete foundations with accessible crawlspaces; some lots may allow for basements- ask builder for options and pricing. Located in Southampton, a vibrant lakeside town along Lake Huron, residents enjoy access to beaches, trails, a marina, tennis courts, local shops, restaurants, a hospital, and more. Architectural Controls and Design Guidelines protect your investment and enhance long-term neighbourhood appeal. Renderings and floor plans subject to change. Buyer to apply for HST rebate. Reach out today for more information on available lots and how to make The Berkley your new home at Southampton Landing! (id:43681)
房源概要
|
MLS® Number
|
X12219210 |
|
房源类型
|
民宅 |
|
社区名字
|
Saugeen Shores |
|
附近的便利设施
|
医院, Beach, 码头, 学校 |
|
Easement
|
Sub Division Covenants |
|
特征
|
Sump Pump |
|
总车位
|
3 |
|
结构
|
Porch |
详 情
|
浴室
|
3 |
|
地上卧房
|
3 |
|
总卧房
|
3 |
|
Age
|
New Building |
|
家电类
|
Water Heater - Tankless, Water Heater, Water Meter |
|
地下室进展
|
已完成 |
|
地下室类型
|
Crawl Space (unfinished) |
|
施工种类
|
独立屋 |
|
空调
|
Central Air Conditioning, 换气机 |
|
外墙
|
乙烯基壁板 |
|
壁炉
|
有 |
|
Fireplace Total
|
1 |
|
地基类型
|
混凝土浇筑 |
|
客人卫生间(不包含洗浴)
|
1 |
|
供暖方式
|
天然气 |
|
供暖类型
|
压力热风 |
|
储存空间
|
2 |
|
内部尺寸
|
1500 - 2000 Sqft |
|
类型
|
独立屋 |
|
设备间
|
市政供水 |
车 位
土地
|
英亩数
|
无 |
|
土地便利设施
|
医院, Beach, 码头, 学校 |
|
污水道
|
Sanitary Sewer |
|
土地深度
|
168 Ft |
|
土地宽度
|
55 Ft |
|
不规则大小
|
55 X 168 Ft |
|
规划描述
|
R1-52 |
房 间
| 楼 层 |
类 型 |
长 度 |
宽 度 |
面 积 |
|
二楼 |
主卧 |
3.66 m |
4.14 m |
3.66 m x 4.14 m |
|
二楼 |
第二卧房 |
3.4 m |
3.1 m |
3.4 m x 3.1 m |
|
二楼 |
第三卧房 |
3.15 m |
3.05 m |
3.15 m x 3.05 m |
|
一楼 |
客厅 |
4.57 m |
5.87 m |
4.57 m x 5.87 m |
|
一楼 |
餐厅 |
4.27 m |
4.52 m |
4.27 m x 4.52 m |
|
一楼 |
厨房 |
3.94 m |
3.76 m |
3.94 m x 3.76 m |
设备间
https://www.realtor.ca/real-estate/28465637/17-lakeforest-drive-saugeen-shores-saugeen-shores


