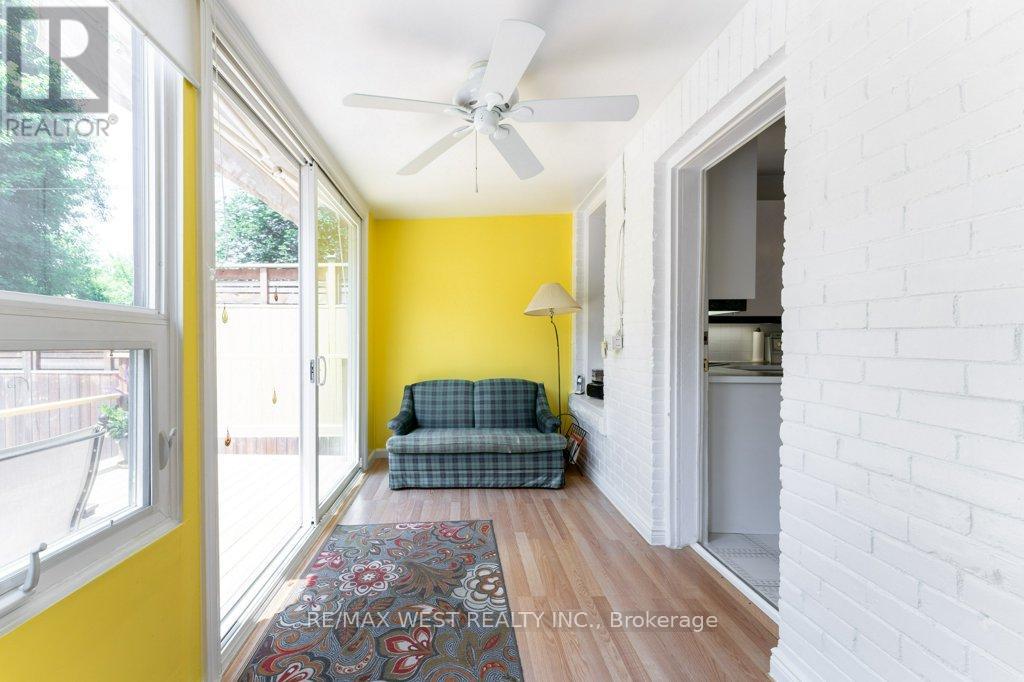5 卧室
2 浴室
1500 - 2000 sqft
壁炉
电加热器取暖
$1,499,000
THE JUNCTION! Best location in the "Junction", steps away from trendy Bistros, Restaurants & shops. Don't miss out on this Large 2.5 Storey Detached Home that boasts a HUGE 35' x 160' LOT with EXTRA WIDE PRIVATE DRIVEWAY & Detached 2 Car Garage. FULL RENOVATION (1990' rebuild, with permits) converted this Grand Dame into a DUPLEX with 2 separate units (main & bsmt. and 2nd & 3rd). RENO's. included new wiring (separate units), plumbing, heating (EBB), kitchens, bathrooms, lowered (underpinned) 7' high finished Basement & more. This large home could easily be returned to is Original Single Family layout. BONUS: See attached LANEWAY HOUSING REPORT - property qualifies for 1291 SQ FT Garden Home in rear yard, behind the garage. Come check out the west-facing private rear yard with manicured garden. Imagine the possibilities! (id:43681)
房源概要
|
MLS® Number
|
W12218945 |
|
房源类型
|
民宅 |
|
社区名字
|
Junction Area |
|
附近的便利设施
|
医院, 公共交通, 学校 |
|
设备类型
|
热水器 - Electric |
|
特征
|
Level Lot |
|
总车位
|
6 |
|
租赁设备类型
|
热水器 - Electric |
详 情
|
浴室
|
2 |
|
地上卧房
|
3 |
|
地下卧室
|
2 |
|
总卧房
|
5 |
|
公寓设施
|
Fireplace(s), Separate 电ity Meters |
|
家电类
|
洗碗机, Two 炉子s, 洗衣机, 窗帘, Two 冰箱s |
|
地下室进展
|
已装修 |
|
地下室类型
|
全完工 |
|
施工种类
|
独立屋 |
|
外墙
|
砖 |
|
壁炉
|
有 |
|
Flooring Type
|
Hardwood |
|
地基类型
|
混凝土 |
|
供暖方式
|
电 |
|
供暖类型
|
Baseboard Heaters |
|
储存空间
|
3 |
|
内部尺寸
|
1500 - 2000 Sqft |
|
类型
|
独立屋 |
|
设备间
|
市政供水 |
车 位
土地
|
英亩数
|
无 |
|
土地便利设施
|
医院, 公共交通, 学校 |
|
污水道
|
Sanitary Sewer |
|
土地深度
|
160 Ft |
|
土地宽度
|
35 Ft |
|
不规则大小
|
35 X 160 Ft |
|
规划描述
|
住宅 |
房 间
| 楼 层 |
类 型 |
长 度 |
宽 度 |
面 积 |
|
二楼 |
厨房 |
3.7 m |
3 m |
3.7 m x 3 m |
|
二楼 |
卧室 |
4.1 m |
3 m |
4.1 m x 3 m |
|
二楼 |
卧室 |
3 m |
2.6 m |
3 m x 2.6 m |
|
三楼 |
客厅 |
5.2 m |
2.9 m |
5.2 m x 2.9 m |
|
地下室 |
卧室 |
3.6 m |
2.8 m |
3.6 m x 2.8 m |
|
地下室 |
卧室 |
4.8 m |
3.6 m |
4.8 m x 3.6 m |
|
一楼 |
客厅 |
4.25 m |
3 m |
4.25 m x 3 m |
|
一楼 |
餐厅 |
4.6 m |
3 m |
4.6 m x 3 m |
|
一楼 |
厨房 |
4.2 m |
3 m |
4.2 m x 3 m |
|
一楼 |
Sunroom |
6 m |
2 m |
6 m x 2 m |
https://www.realtor.ca/real-estate/28465143/450-quebec-avenue-toronto-junction-area-junction-area

































