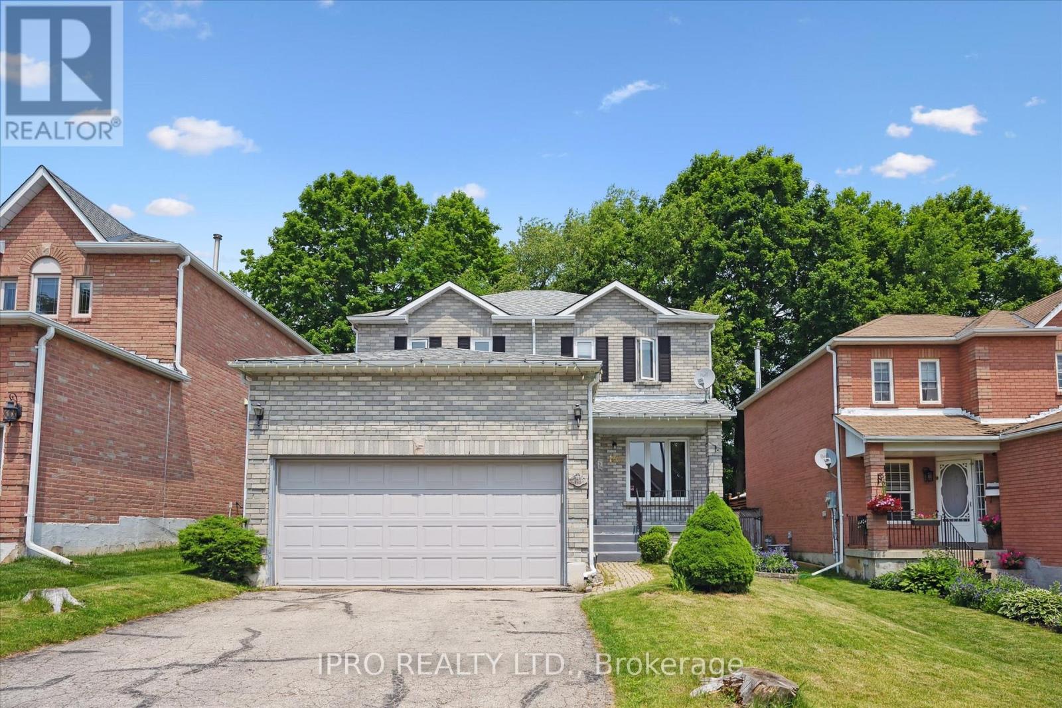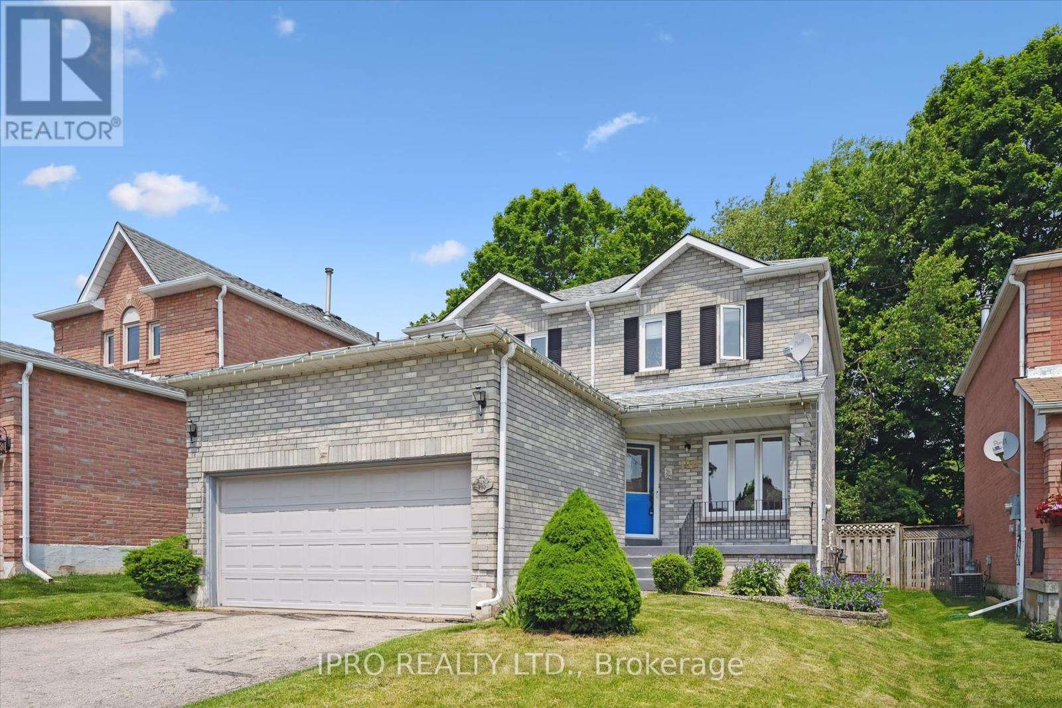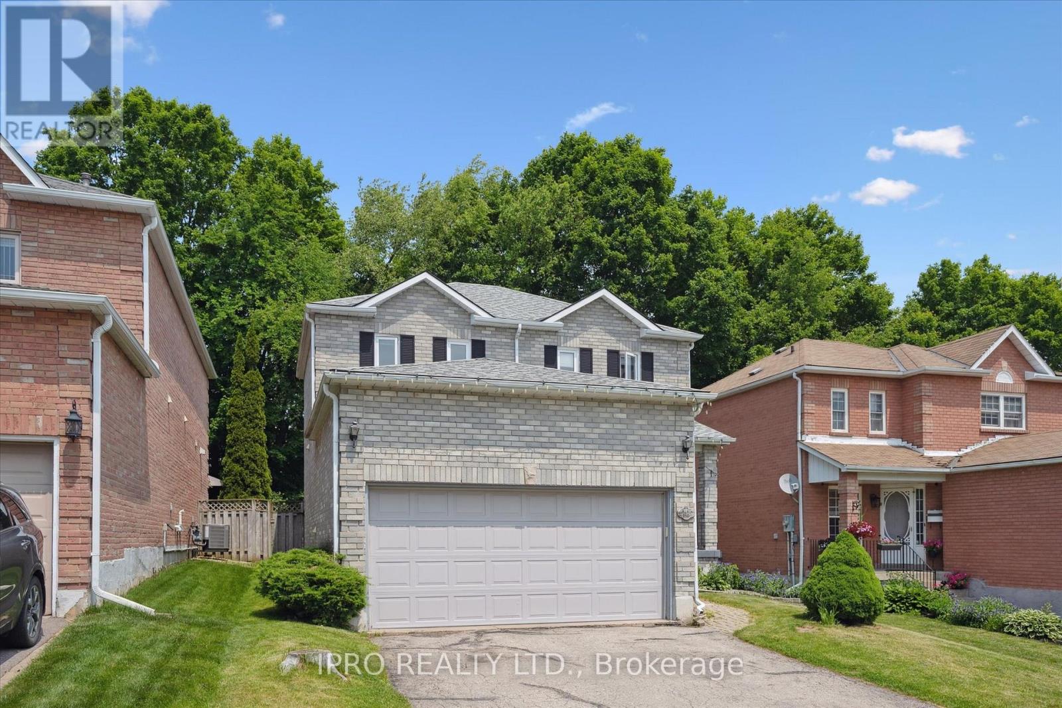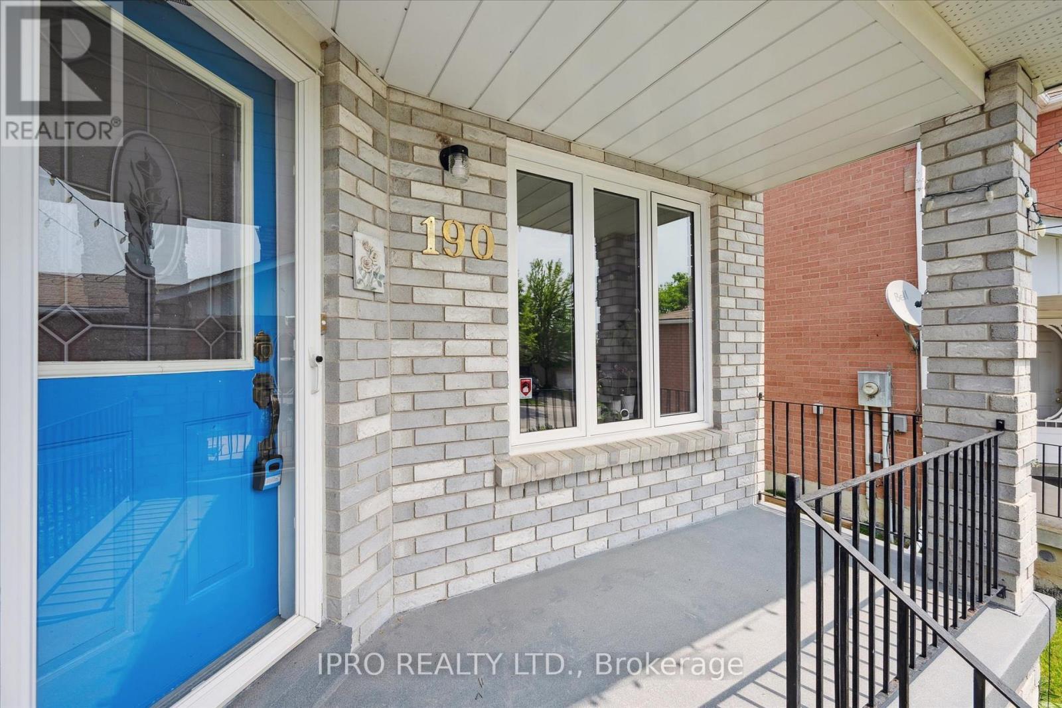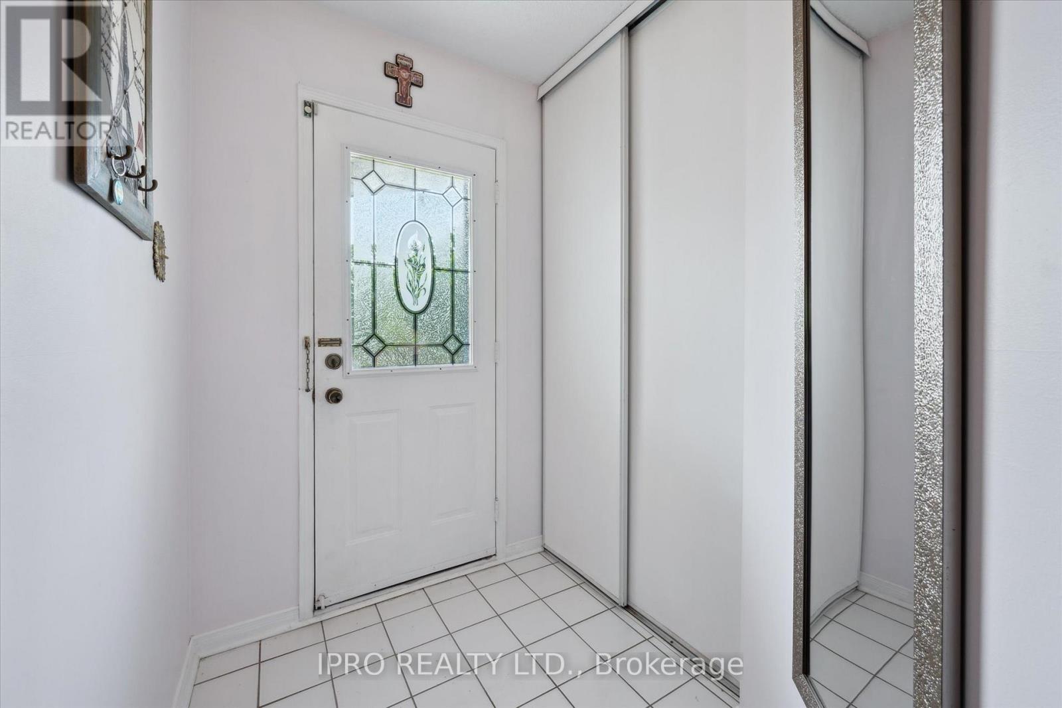3 卧室
4 浴室
1500 - 2000 sqft
中央空调
风热取暖
$919,900
Great Family home located in one of Orangeville's mature areas. Featuring a renovated kitchen with quartz countertops, ample cupboard space, a separate coffee station area and walk out to deck and private yard. No neighbors behind on this one! Main floor also features a good sized living/dining area, a 2 piece bath and Laundry room. Separate entrance from the garage to the home also leads down to the finished lower level which includes a Recreation Room, 3 piece bathroom and lots of storage areas. Second level has a spacious Master Bedroom with His/Her closets and a 4 piece ensuite as well as 2 other bedrooms and a 4 piece main bath. Short walk to schools, shopping and restaurants. Updates include: Kitchen, Windows and finished lower level. Showings 10am - 8pm with 2 hours notice. (id:43681)
房源概要
|
MLS® Number
|
W12218723 |
|
房源类型
|
民宅 |
|
社区名字
|
Orangeville |
|
总车位
|
4 |
详 情
|
浴室
|
4 |
|
地上卧房
|
3 |
|
总卧房
|
3 |
|
家电类
|
洗碗机, 烘干机, 炉子, 洗衣机, Water Softener, 冰箱 |
|
地下室进展
|
已装修 |
|
地下室类型
|
N/a (finished) |
|
施工种类
|
独立屋 |
|
空调
|
中央空调 |
|
外墙
|
砖 |
|
Flooring Type
|
Laminate, Carpeted |
|
地基类型
|
水泥 |
|
客人卫生间(不包含洗浴)
|
1 |
|
供暖方式
|
天然气 |
|
供暖类型
|
压力热风 |
|
储存空间
|
2 |
|
内部尺寸
|
1500 - 2000 Sqft |
|
类型
|
独立屋 |
|
设备间
|
市政供水 |
车 位
土地
|
英亩数
|
无 |
|
污水道
|
Sanitary Sewer |
|
土地深度
|
110 Ft |
|
土地宽度
|
40 Ft ,1 In |
|
不规则大小
|
40.1 X 110 Ft |
|
规划描述
|
住宅 |
房 间
| 楼 层 |
类 型 |
长 度 |
宽 度 |
面 积 |
|
二楼 |
主卧 |
4.54 m |
3.93 m |
4.54 m x 3.93 m |
|
二楼 |
第二卧房 |
2.77 m |
2.74 m |
2.77 m x 2.74 m |
|
二楼 |
第三卧房 |
2.776 m |
2.865 m |
2.776 m x 2.865 m |
|
Lower Level |
娱乐,游戏房 |
6.888 m |
5.455 m |
6.888 m x 5.455 m |
|
一楼 |
客厅 |
7.01 m |
3.078 m |
7.01 m x 3.078 m |
|
一楼 |
餐厅 |
7.01 m |
3.078 m |
7.01 m x 3.078 m |
|
一楼 |
厨房 |
5.09 m |
2.956 m |
5.09 m x 2.956 m |
https://www.realtor.ca/real-estate/28465089/190-lisa-marie-drive-orangeville-orangeville


