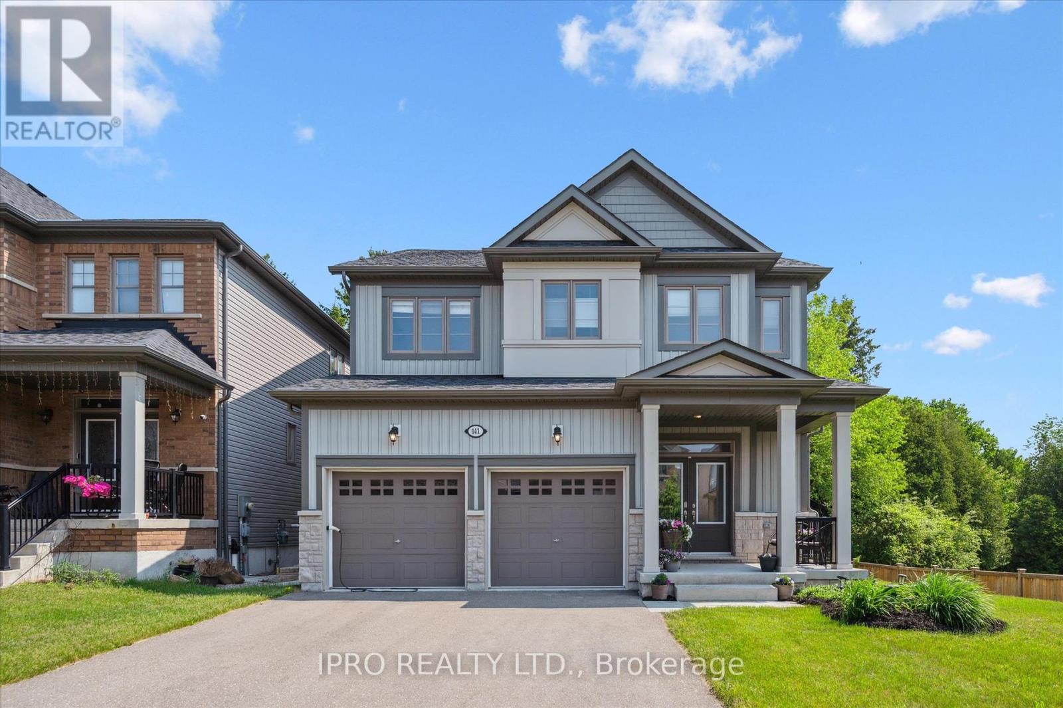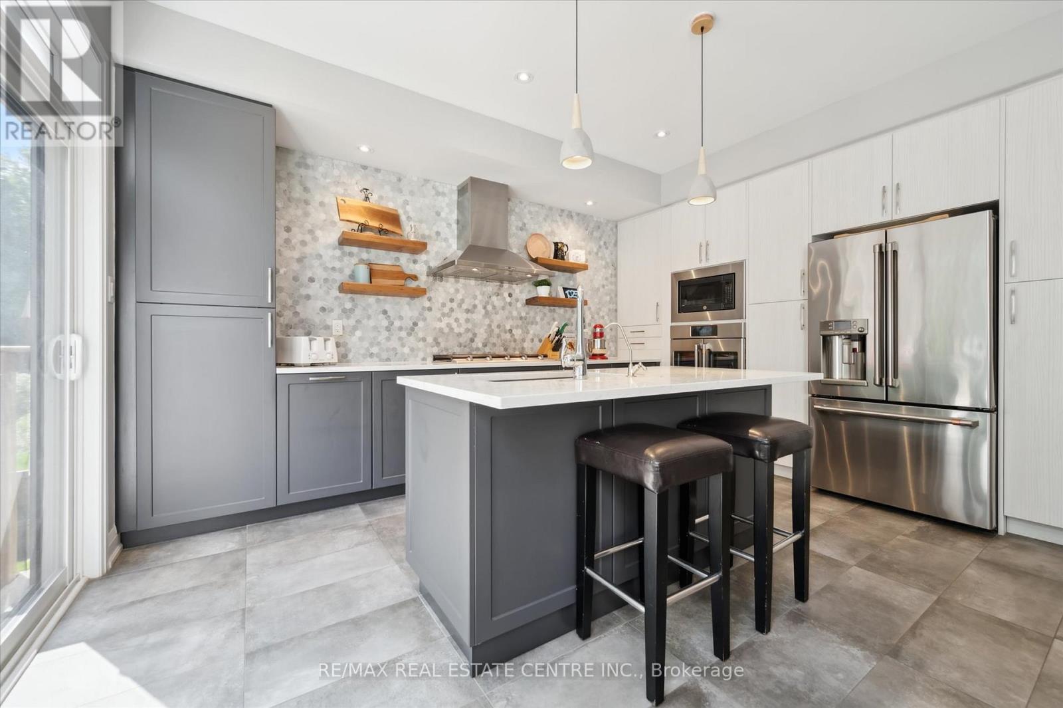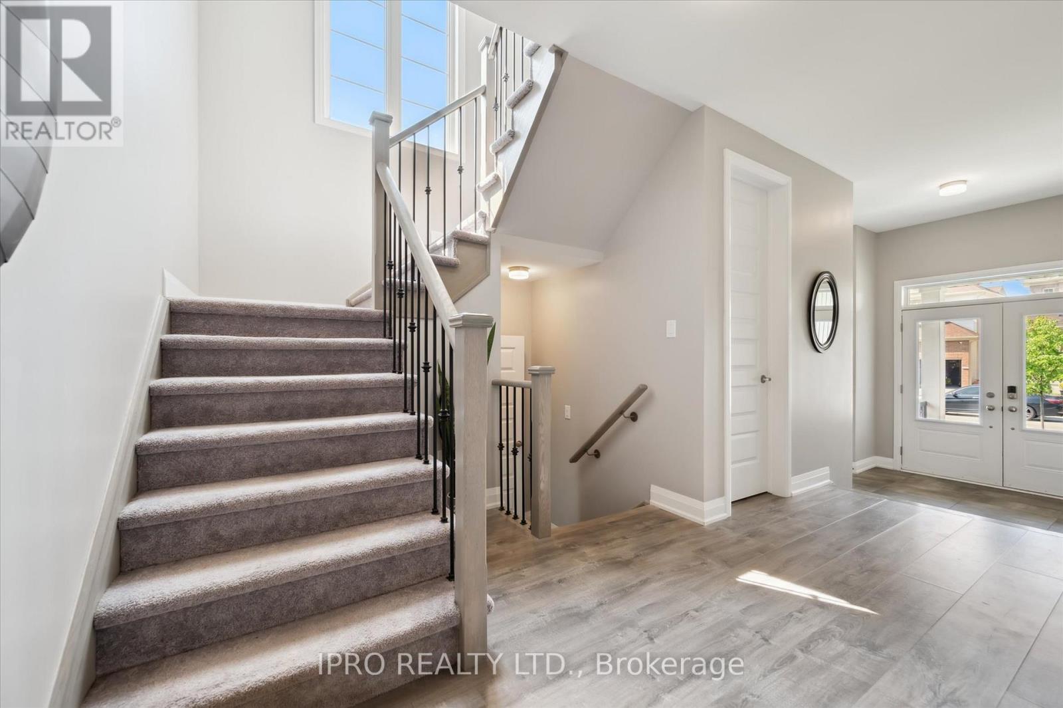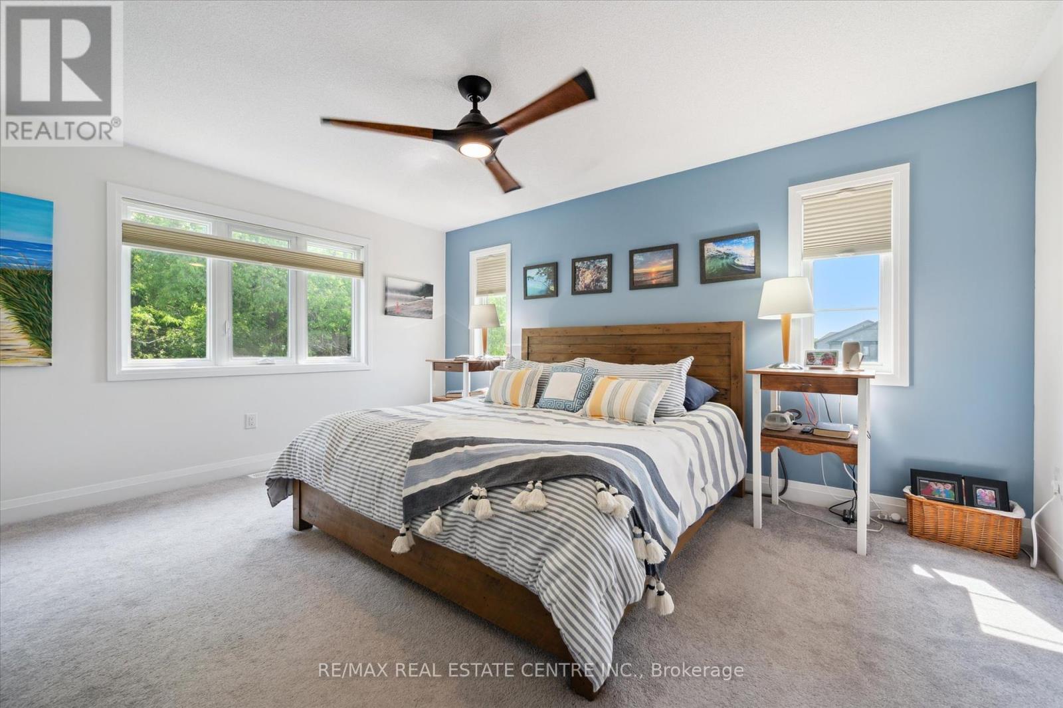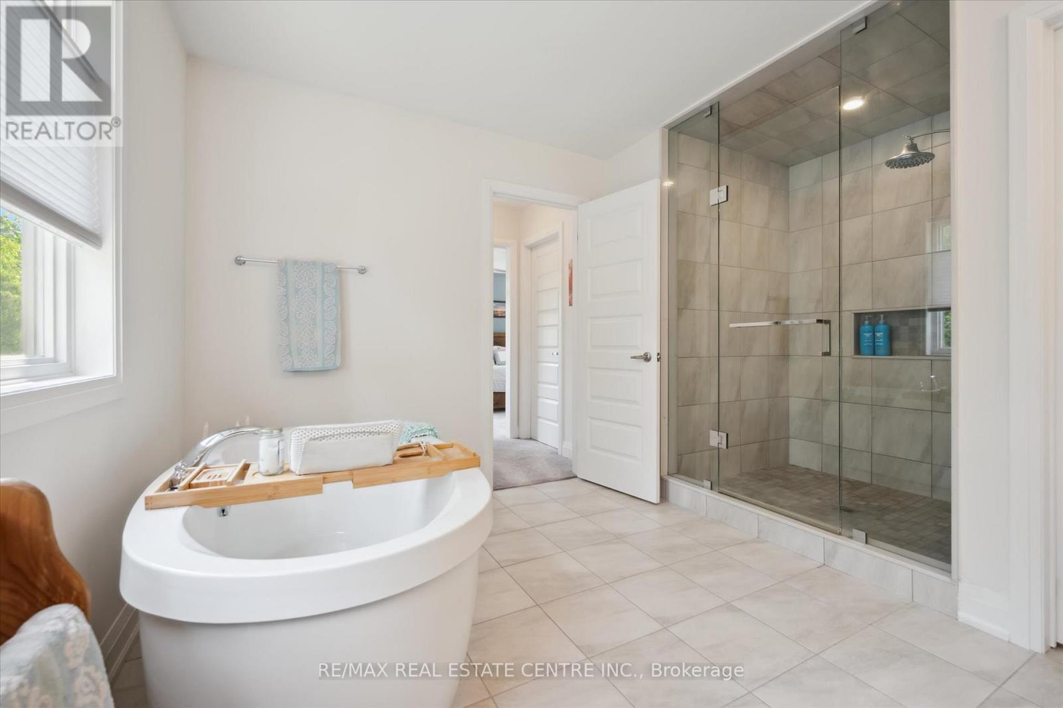5 卧室
3 浴室
2500 - 3000 sqft
壁炉
中央空调
风热取暖
$1,139,000
Look out....this one's loaded!Loaded with upgrades ... Chef's Kitchen features a Built in Cooktop with bluetooth capability, built-in Oven with app-based remote control and a fridge/freezer that will send you notifications if you forget to close the door. Loaded with sound. .. The basement home theater is wired for Dolby 7.2 surround sound including 7 "In-Wall" speakers. Gather the family around and get the popcorn ready for those movie nights on a 142" video wall. Loaded with space ... The large Master Bedroom Ensuite with its spacious shower, double sinks and soaker tub will have you hiding out in luxury. With 4 + 1 Bedrooms, 3 baths and a rough-in for a 4th on the lower level, and parking for 6 cars (4 on the driveway and 2 in the garage) this is a home you can grow your family in. Premium sized lot with greenspace behind and to one side gives you lots of space to enjoy the outdoors. Loaded with smart technology ... including smart lighting in the living room, office, master bedroom and most of the basement, Ecobee Smart Thermostat Premium, and 3 Wifi connected flood sensors in the basement. Full WIFI coverage is provided by an venue-grade Wireless Access Point on the second level. The 2-car garage features twin 240VAC 40 AMP outlets to support dual EV Car chargers, heaters or shop tools. Pride of ownership is evident throughout this amazing home! Don't miss out! (id:43681)
Open House
现在这个房屋大家可以去Open House参观了!
开始于:
1:00 pm
结束于:
3:00 pm
房源概要
|
MLS® Number
|
X12218643 |
|
房源类型
|
民宅 |
|
社区名字
|
Fergus |
|
总车位
|
6 |
详 情
|
浴室
|
3 |
|
地上卧房
|
4 |
|
地下卧室
|
1 |
|
总卧房
|
5 |
|
家电类
|
烤箱 - Built-in, Cooktop, 洗碗机, 烘干机, Home Theatre, 微波炉, 烤箱, 炉子, 洗衣机, Water Softener, 冰箱 |
|
地下室进展
|
部分完成 |
|
地下室类型
|
N/a (partially Finished) |
|
施工种类
|
独立屋 |
|
空调
|
中央空调 |
|
外墙
|
石, 乙烯基壁板 |
|
壁炉
|
有 |
|
Flooring Type
|
Laminate, Tile, Carpeted, Vinyl |
|
地基类型
|
混凝土浇筑 |
|
客人卫生间(不包含洗浴)
|
1 |
|
供暖方式
|
天然气 |
|
供暖类型
|
压力热风 |
|
储存空间
|
2 |
|
内部尺寸
|
2500 - 3000 Sqft |
|
类型
|
独立屋 |
|
设备间
|
市政供水 |
车 位
土地
|
英亩数
|
无 |
|
污水道
|
Sanitary Sewer |
|
土地深度
|
105 Ft ,7 In |
|
土地宽度
|
65 Ft ,9 In |
|
不规则大小
|
65.8 X 105.6 Ft ; 65.77 X 71.83 X 36.79 X 51.64 X 105.60 |
房 间
| 楼 层 |
类 型 |
长 度 |
宽 度 |
面 积 |
|
二楼 |
主卧 |
4.7244 m |
3.9319 m |
4.7244 m x 3.9319 m |
|
二楼 |
第二卧房 |
3.7186 m |
3.2918 m |
3.7186 m x 3.2918 m |
|
二楼 |
第三卧房 |
3.0815 m |
3.0815 m |
3.0815 m x 3.0815 m |
|
二楼 |
Bedroom 4 |
4.2672 m |
3.2918 m |
4.2672 m x 3.2918 m |
|
Lower Level |
Bedroom 5 |
3.6881 m |
3.3833 m |
3.6881 m x 3.3833 m |
|
Lower Level |
娱乐,游戏房 |
5.4864 m |
5.334 m |
5.4864 m x 5.334 m |
|
一楼 |
客厅 |
4.6939 m |
3.4138 m |
4.6939 m x 3.4138 m |
|
一楼 |
餐厅 |
3.9014 m |
3.3528 m |
3.9014 m x 3.3528 m |
|
一楼 |
厨房 |
5.3645 m |
3.9319 m |
5.3645 m x 3.9319 m |
https://www.realtor.ca/real-estate/28465202/141-mcfarlane-crescent-centre-wellington-fergus-fergus


