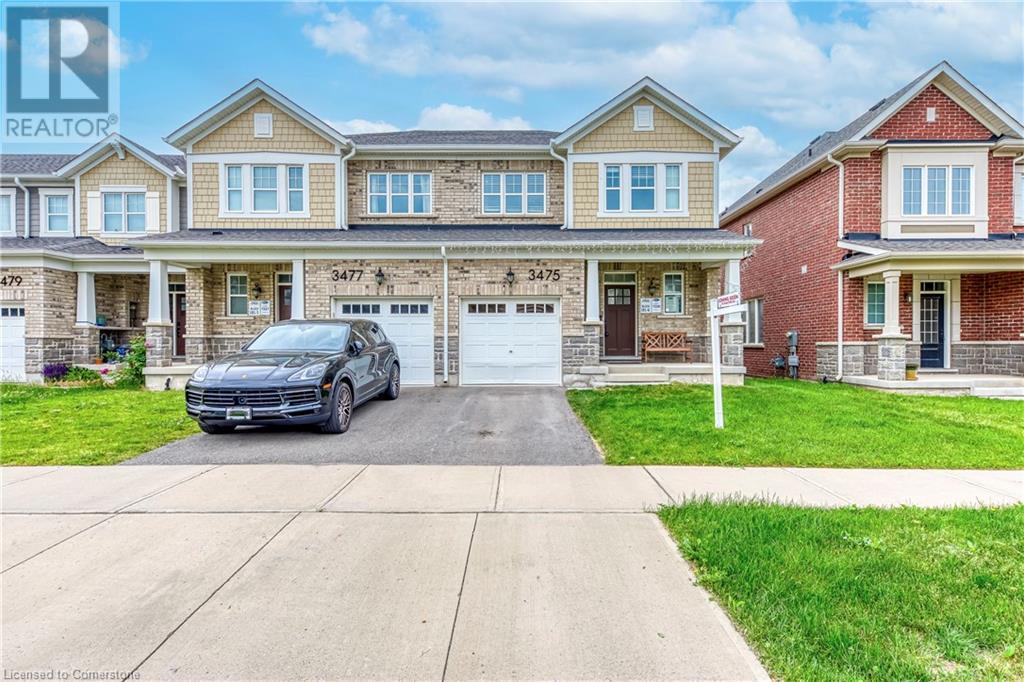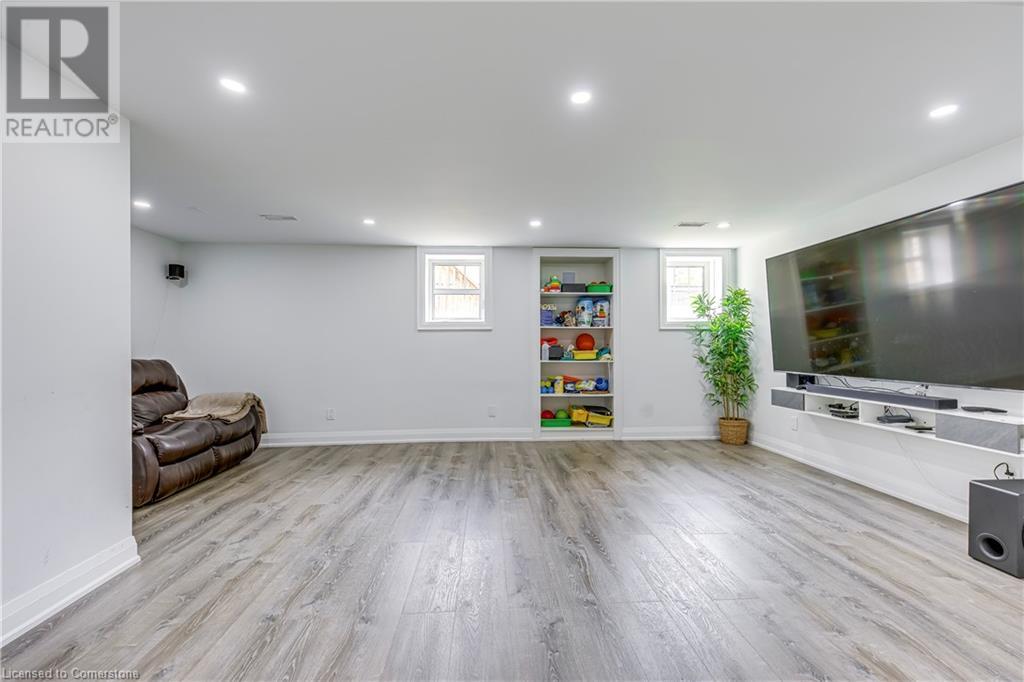3 卧室
4 浴室
1800 sqft
两层
中央空调
风热取暖
$3,750 Monthly
Parking
Welcome to this stunning 2-storey townhouse in Oakville's sought-after Glenorchy neighbourhood! Perfectly located near top-rated schools, parks, shopping, public transit, and the hospital with easy highway access. The open-concept main floor boasts 9 ceilings, rich hardwood flooring, and a spacious eat-in kitchen with granite island and stainless steel appliances. Upstairs offers a large primary bedroom with walk-in closet and 4-piece ensuite, two additional bedrooms, a 4-piece main bath, and convenient second-floor laundry. Bright, oversized windows flood the home with natural light. Carpet removed and vinyl flooring installed in 2025. Enjoy the bright lookout basement, complete with a full 3-piece bathroom ideal for a rec room, home theatre, or entertaining guests. (id:43681)
房源概要
|
MLS® Number
|
40741066 |
|
房源类型
|
民宅 |
|
附近的便利设施
|
近高尔夫球场, 医院, 公园, 礼拜场所, 学校, 购物 |
|
社区特征
|
社区活动中心 |
|
总车位
|
2 |
详 情
|
浴室
|
4 |
|
地上卧房
|
3 |
|
总卧房
|
3 |
|
家电类
|
洗碗机, 烘干机, 冰箱, 炉子, 洗衣机, 窗帘 |
|
建筑风格
|
2 层 |
|
地下室进展
|
已装修 |
|
地下室类型
|
全完工 |
|
施工种类
|
附加的 |
|
空调
|
中央空调 |
|
外墙
|
砖, 石 |
|
客人卫生间(不包含洗浴)
|
1 |
|
供暖方式
|
天然气 |
|
供暖类型
|
压力热风 |
|
储存空间
|
2 |
|
内部尺寸
|
1800 Sqft |
|
类型
|
联排别墅 |
|
设备间
|
市政供水 |
车 位
土地
|
入口类型
|
Highway Access, Highway Nearby |
|
英亩数
|
无 |
|
土地便利设施
|
近高尔夫球场, 医院, 公园, 宗教场所, 学校, 购物 |
|
污水道
|
城市污水处理系统 |
|
土地深度
|
90 Ft |
|
土地宽度
|
28 Ft |
|
规划描述
|
Nc-48 |
房 间
| 楼 层 |
类 型 |
长 度 |
宽 度 |
面 积 |
|
二楼 |
四件套浴室 |
|
|
Measurements not available |
|
二楼 |
四件套浴室 |
|
|
Measurements not available |
|
二楼 |
洗衣房 |
|
|
Measurements not available |
|
二楼 |
卧室 |
|
|
11'0'' x 11'0'' |
|
二楼 |
卧室 |
|
|
11'7'' x 10'0'' |
|
二楼 |
主卧 |
|
|
15'4'' x 13'0'' |
|
地下室 |
三件套卫生间 |
|
|
Measurements not available |
|
地下室 |
Cold Room |
|
|
Measurements not available |
|
地下室 |
娱乐室 |
|
|
Measurements not available |
|
一楼 |
两件套卫生间 |
|
|
Measurements not available |
|
一楼 |
厨房 |
|
|
10'10'' x 10'10'' |
|
一楼 |
客厅 |
|
|
16'9'' x 9'0'' |
|
一楼 |
餐厅 |
|
|
12'0'' x 11'2'' |
|
一楼 |
门厅 |
|
|
Measurements not available |
https://www.realtor.ca/real-estate/28464643/3475-eternity-way-oakville













































