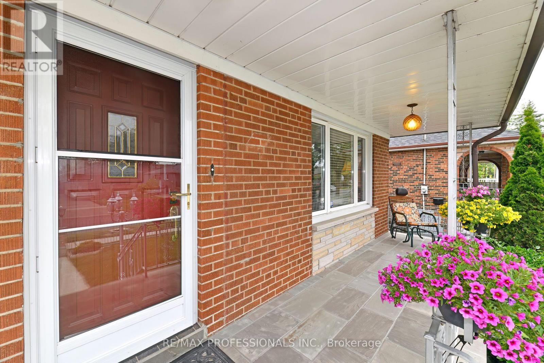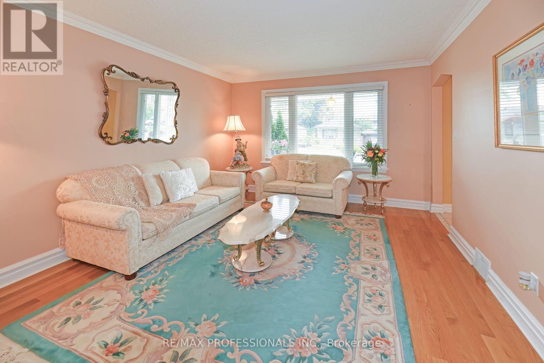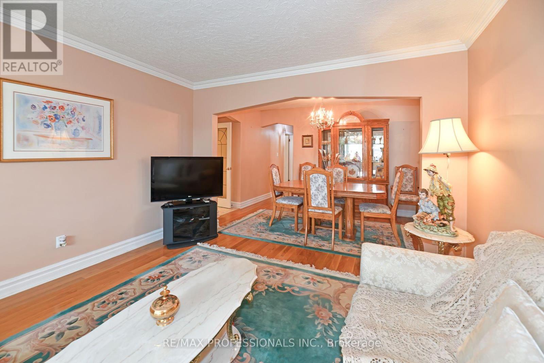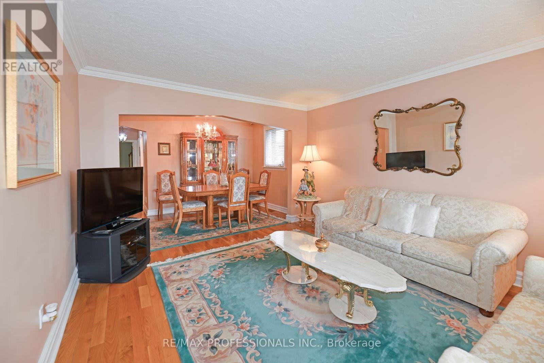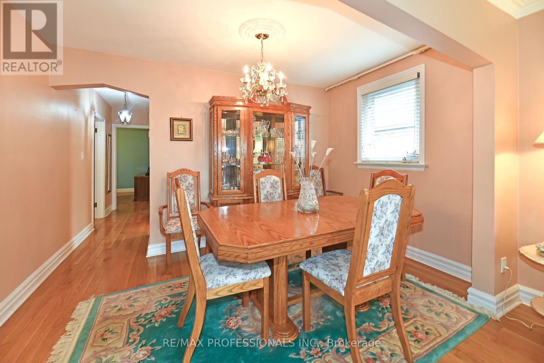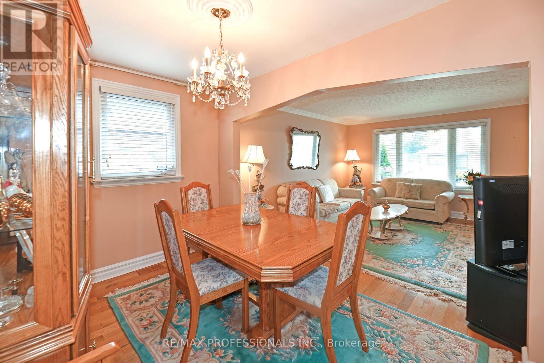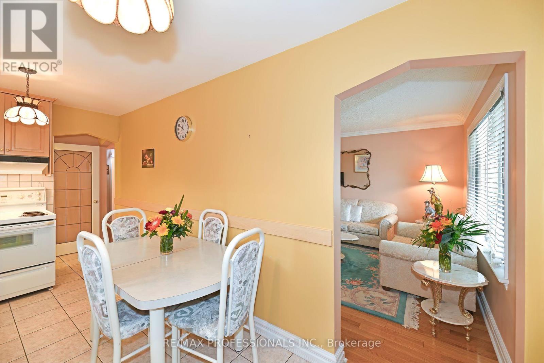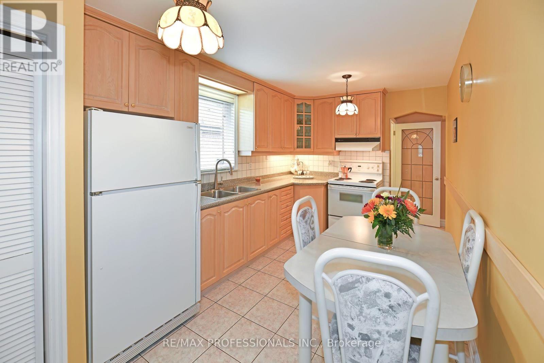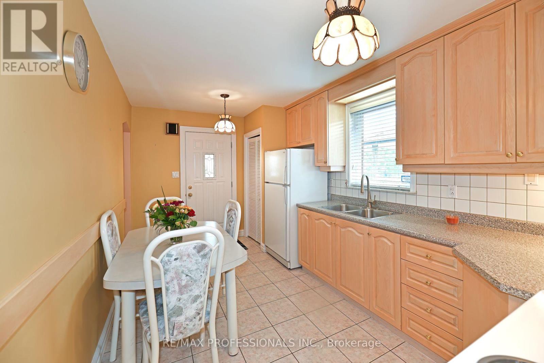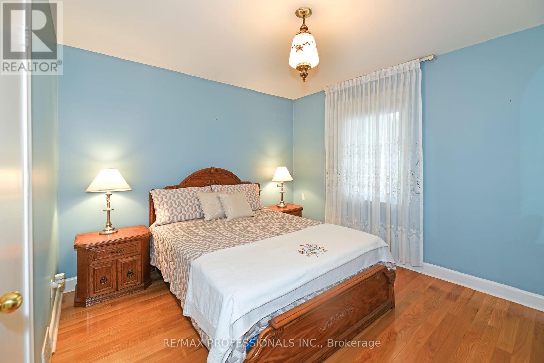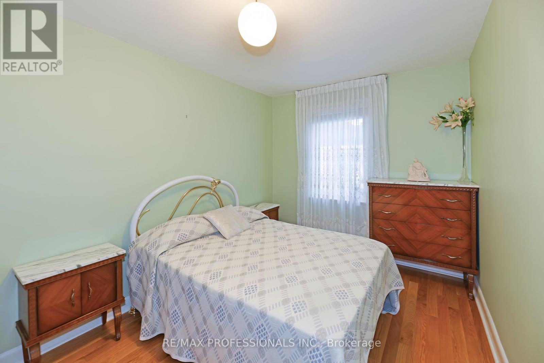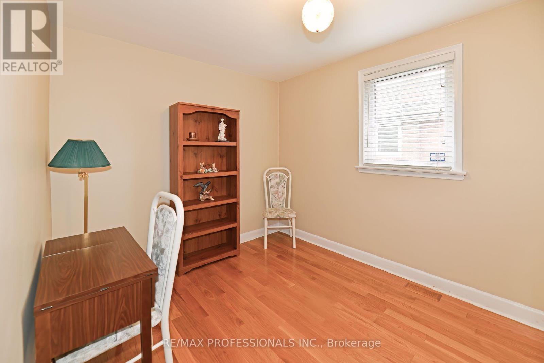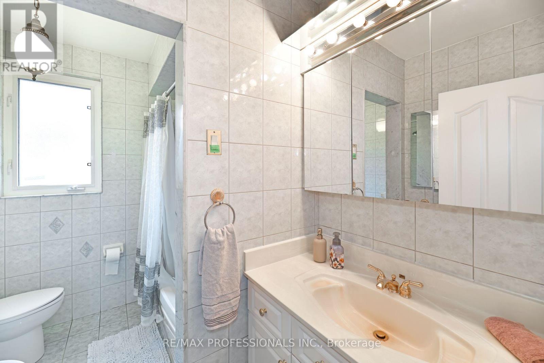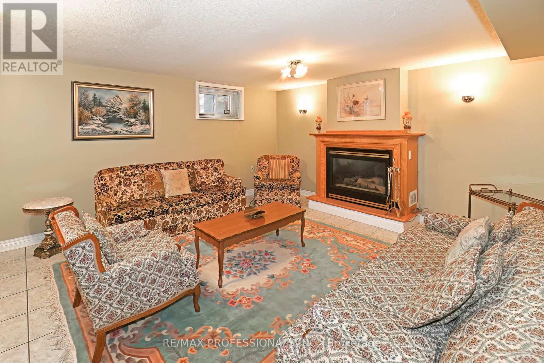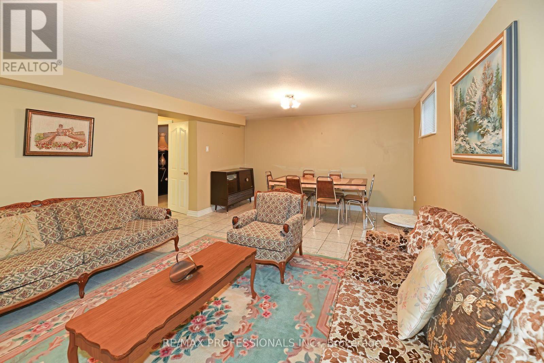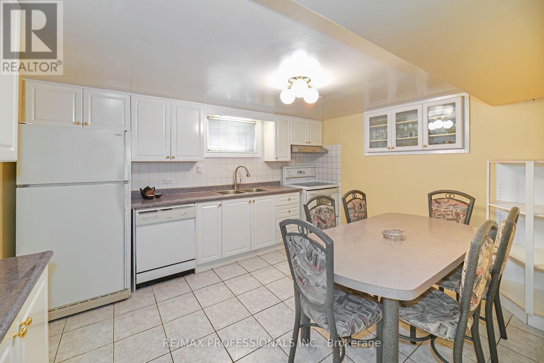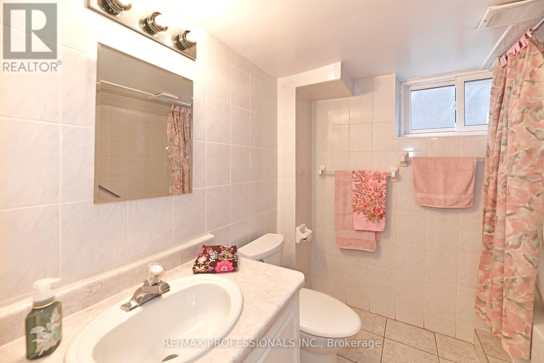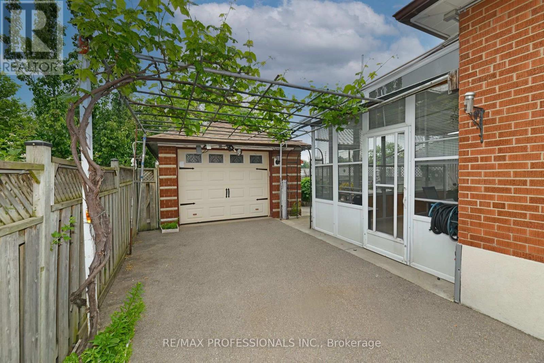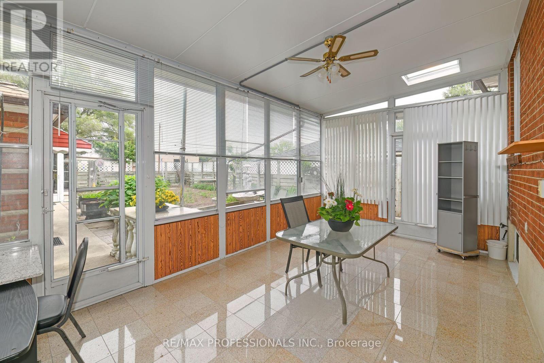3 卧室
2 浴室
700 - 1100 sqft
平房
壁炉
中央空调
风热取暖
$1,249,000
Welcome to 118 NORDIN AVE. Prime Etobicoke location steps to Islington and the Queensway. This solid brick bungalow has 3 bedrooms 2 bathrooms and has been meticulously maintained over the years. The finished basement has a separate entrance with potential for a inlaw suite or extended family. It also has a large sunroom, detached garage and a private drive for at least 5 cars. The property has a galvanized fence at the front and part of one side of the driveway, wood fence for the rest of the property. The house backs onto a church and Holy Angels school, close to Norseman public school and Etobicoke high school too. Walking distance to the theatre, many well known restaurants on the Queensway, grocery shopping, Sherway Gardens all the major highways, the airport and a short drive to downtown. (id:43681)
房源概要
|
MLS® Number
|
W12218593 |
|
房源类型
|
民宅 |
|
临近地区
|
Islington-City Centre West |
|
社区名字
|
Islington-City Centre West |
|
附近的便利设施
|
医院, 礼拜场所, 公共交通, 学校 |
|
社区特征
|
School Bus |
|
总车位
|
6 |
|
结构
|
Porch |
详 情
|
浴室
|
2 |
|
地上卧房
|
3 |
|
总卧房
|
3 |
|
Age
|
51 To 99 Years |
|
公寓设施
|
Fireplace(s) |
|
家电类
|
Garage Door Opener Remote(s), Water Heater, Central Vacuum, 洗碗机, 烘干机, Freezer, Garage Door Opener, Two 炉子s, 洗衣机, 窗帘, Two 冰箱s |
|
建筑风格
|
平房 |
|
地下室进展
|
已装修 |
|
地下室功能
|
Separate Entrance |
|
地下室类型
|
N/a (finished) |
|
施工种类
|
独立屋 |
|
空调
|
中央空调 |
|
外墙
|
砖 |
|
壁炉
|
有 |
|
Fireplace Total
|
1 |
|
Flooring Type
|
Hardwood, Ceramic |
|
地基类型
|
水泥 |
|
供暖方式
|
天然气 |
|
供暖类型
|
压力热风 |
|
储存空间
|
1 |
|
内部尺寸
|
700 - 1100 Sqft |
|
类型
|
独立屋 |
|
设备间
|
市政供水 |
车 位
土地
|
英亩数
|
无 |
|
围栏类型
|
Fenced Yard |
|
土地便利设施
|
医院, 宗教场所, 公共交通, 学校 |
|
污水道
|
Sanitary Sewer |
|
土地深度
|
125 Ft |
|
土地宽度
|
40 Ft |
|
不规则大小
|
40 X 125 Ft |
房 间
| 楼 层 |
类 型 |
长 度 |
宽 度 |
面 积 |
|
地下室 |
洗衣房 |
2.64 m |
2.91 m |
2.64 m x 2.91 m |
|
地下室 |
设备间 |
2.62 m |
3.57 m |
2.62 m x 3.57 m |
|
地下室 |
厨房 |
4.02 m |
3.34 m |
4.02 m x 3.34 m |
|
地下室 |
娱乐,游戏房 |
3.9 m |
6.62 m |
3.9 m x 6.62 m |
|
地下室 |
浴室 |
2.31 m |
2.13 m |
2.31 m x 2.13 m |
|
一楼 |
客厅 |
4.38 m |
3.77 m |
4.38 m x 3.77 m |
|
一楼 |
餐厅 |
2.3 m |
3.77 m |
2.3 m x 3.77 m |
|
一楼 |
厨房 |
3.89 m |
2.71 m |
3.89 m x 2.71 m |
|
一楼 |
主卧 |
3.19 m |
3.8 m |
3.19 m x 3.8 m |
|
一楼 |
第二卧房 |
4.22 m |
2.69 m |
4.22 m x 2.69 m |
|
一楼 |
第三卧房 |
3.39 m |
2.74 m |
3.39 m x 2.74 m |
|
一楼 |
浴室 |
2.17 m |
2.69 m |
2.17 m x 2.69 m |
https://www.realtor.ca/real-estate/28464506/118-nordin-avenue-toronto-islington-city-centre-west-islington-city-centre-west



