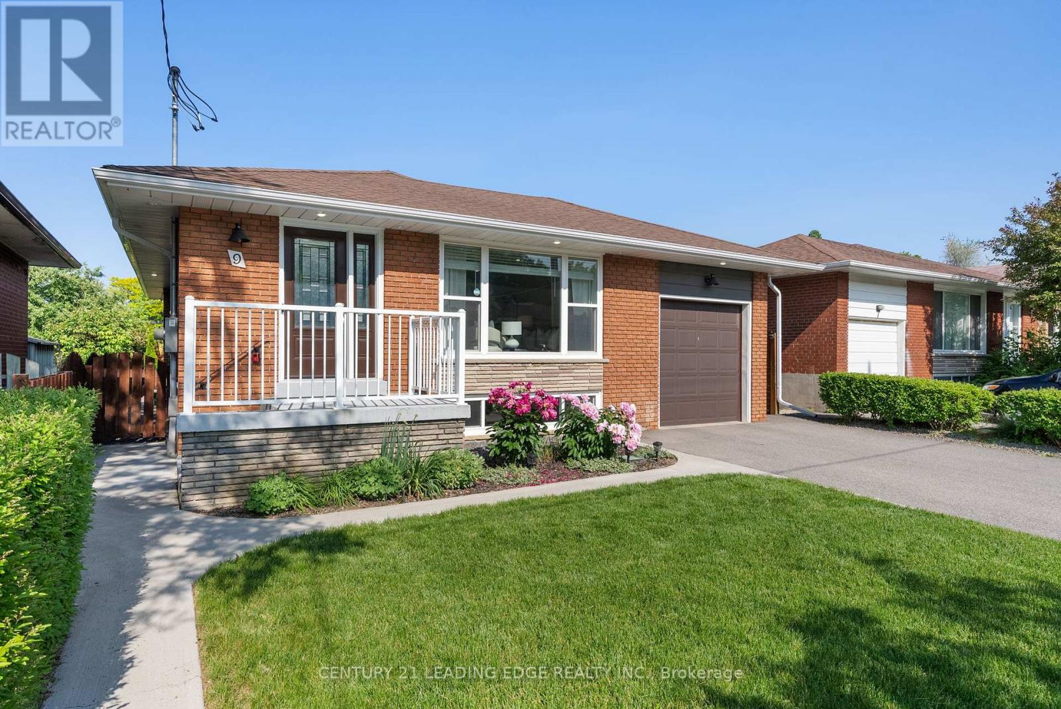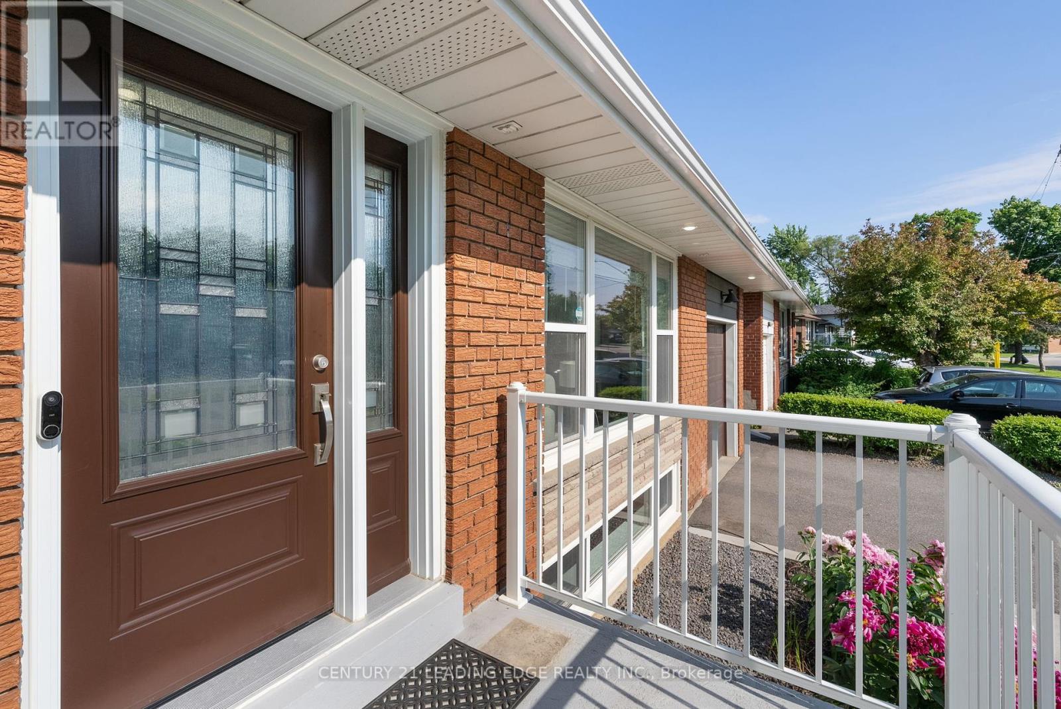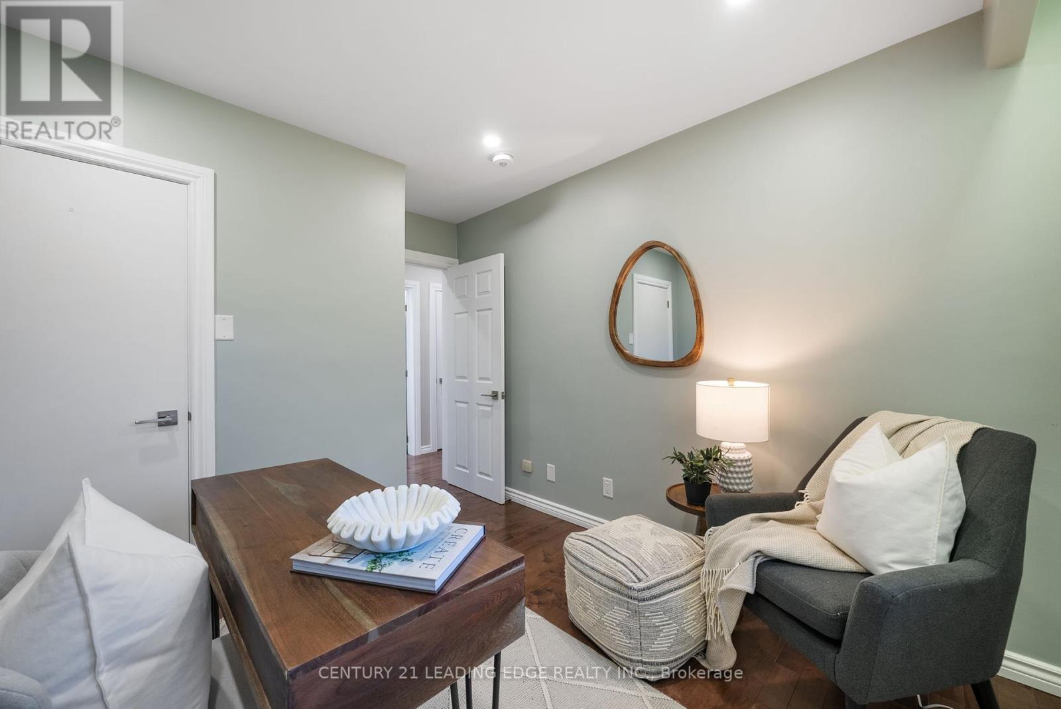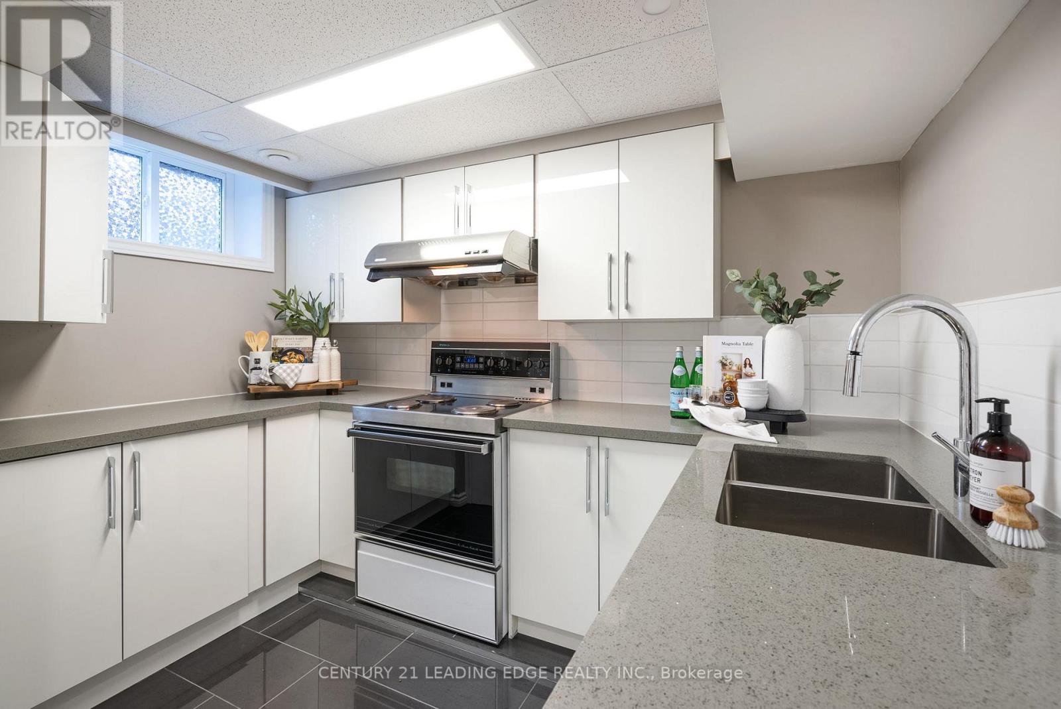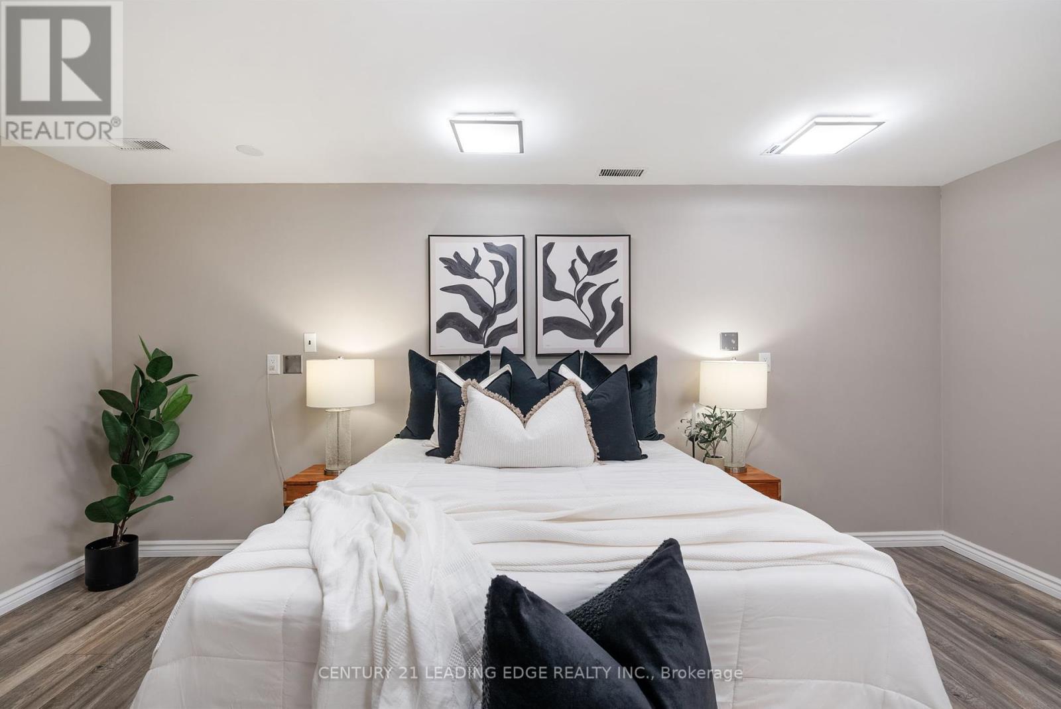4 卧室
2 浴室
1100 - 1500 sqft
平房
壁炉
中央空调
风热取暖
$998,888
Welcome to 9 Neddie Drive a beautifully renovated solid brick bungalow offering open-concept living and excellent for in law suite or grown up adults kids. The main floor features a bright and spacious layout with a stunning kitchen that includes quartz countertops, stainless steel appliances, a custom range hood, and a large centre island, pot lights, large window that brings lots of natural light. With three generous bedrooms and a modern 4-piece bathroom, this home is move-in ready $$$ of dollars spent on renovation. The separate entrance leads to a fully finished basement complete with its own kitchen, family room, bedroom, and 3-piece bathroom. The basement also includes an electric fireplace . Outside, enjoy a private, well-maintained backyard ideal for relaxing or entertaining. Located just minutes from Tam O'Shanter Golf Course, this family-friendly neighbourhood offers easy access to schools, parks, shopping, public transit, and Highway 401. A smart investment in a growing ,conveniently located community. Don't miss out on it!! (id:43681)
Open House
现在这个房屋大家可以去Open House参观了!
开始于:
2:00 pm
结束于:
4:00 pm
房源概要
|
MLS® Number
|
E12218438 |
|
房源类型
|
民宅 |
|
社区名字
|
Tam O'Shanter-Sullivan |
|
附近的便利设施
|
公园, 公共交通, 学校 |
|
设备类型
|
热水器 - Gas |
|
特征
|
树木繁茂的地区, 无地毯, Sump Pump, 亲戚套间 |
|
总车位
|
5 |
|
租赁设备类型
|
热水器 - Gas |
详 情
|
浴室
|
2 |
|
地上卧房
|
3 |
|
地下卧室
|
1 |
|
总卧房
|
4 |
|
Age
|
51 To 99 Years |
|
公寓设施
|
Fireplace(s) |
|
家电类
|
Water Heater, All, 烘干机, 洗衣机 |
|
建筑风格
|
平房 |
|
地下室功能
|
Apartment In Basement, Separate Entrance |
|
地下室类型
|
N/a |
|
施工种类
|
独立屋 |
|
空调
|
中央空调 |
|
外墙
|
砖 |
|
壁炉
|
有 |
|
Fireplace Total
|
1 |
|
Flooring Type
|
Hardwood, Porcelain Tile, Laminate |
|
地基类型
|
Unknown |
|
供暖方式
|
天然气 |
|
供暖类型
|
压力热风 |
|
储存空间
|
1 |
|
内部尺寸
|
1100 - 1500 Sqft |
|
类型
|
独立屋 |
|
设备间
|
市政供水 |
车 位
土地
|
英亩数
|
无 |
|
围栏类型
|
Fenced Yard |
|
土地便利设施
|
公园, 公共交通, 学校 |
|
污水道
|
Sanitary Sewer |
|
土地深度
|
127 Ft ,1 In |
|
土地宽度
|
43 Ft |
|
不规则大小
|
43 X 127.1 Ft |
房 间
| 楼 层 |
类 型 |
长 度 |
宽 度 |
面 积 |
|
地下室 |
厨房 |
3.32 m |
3.17 m |
3.32 m x 3.17 m |
|
地下室 |
客厅 |
5.09 m |
3.49 m |
5.09 m x 3.49 m |
|
地下室 |
Eating Area |
3.2 m |
2.5 m |
3.2 m x 2.5 m |
|
地下室 |
卧室 |
5.16 m |
3.26 m |
5.16 m x 3.26 m |
|
一楼 |
家庭房 |
5.92 m |
3.45 m |
5.92 m x 3.45 m |
|
一楼 |
餐厅 |
5.92 m |
3.45 m |
5.92 m x 3.45 m |
|
一楼 |
厨房 |
5.92 m |
3.15 m |
5.92 m x 3.15 m |
|
一楼 |
主卧 |
4.21 m |
2.99 m |
4.21 m x 2.99 m |
|
一楼 |
第二卧房 |
3.13 m |
2.88 m |
3.13 m x 2.88 m |
|
一楼 |
第三卧房 |
3.02 m |
2.82 m |
3.02 m x 2.82 m |
设备间
https://www.realtor.ca/real-estate/28463907/9-neddie-drive-toronto-tam-oshanter-sullivan-tam-oshanter-sullivan


