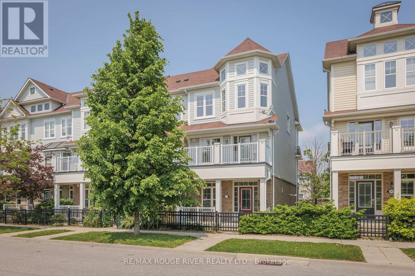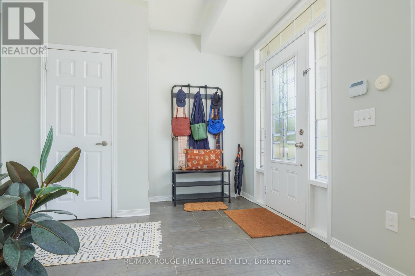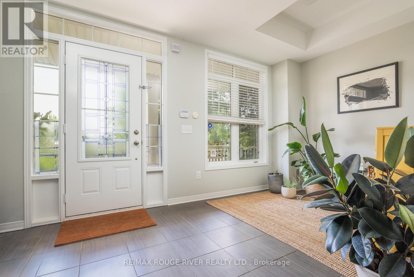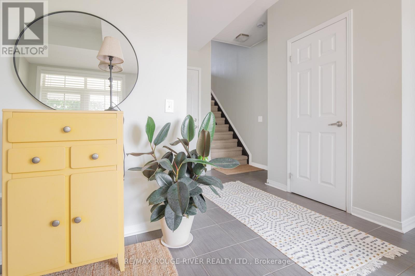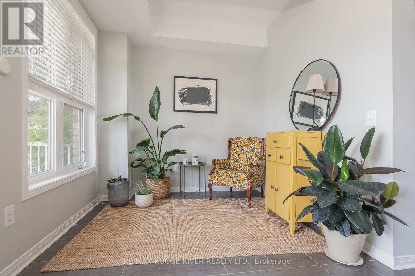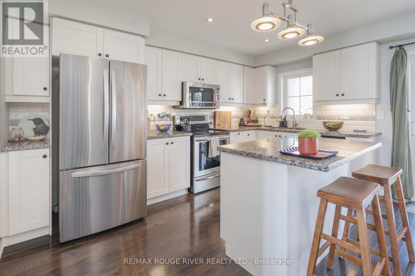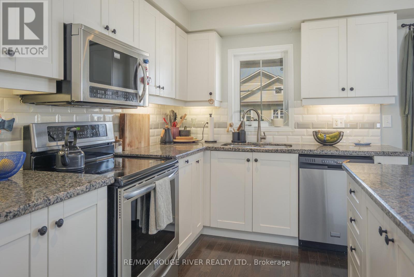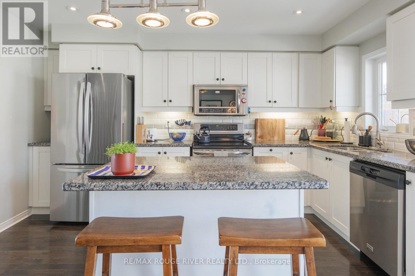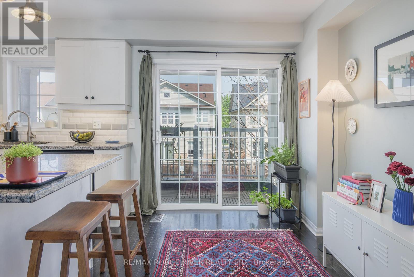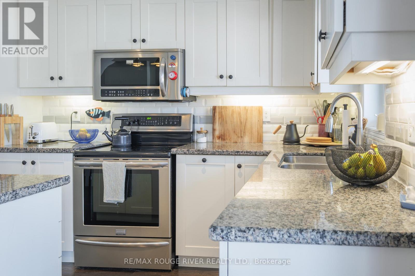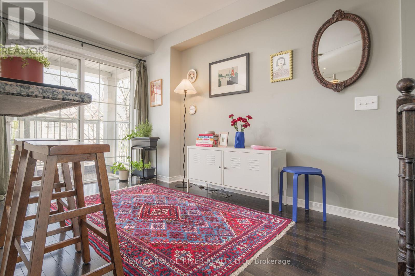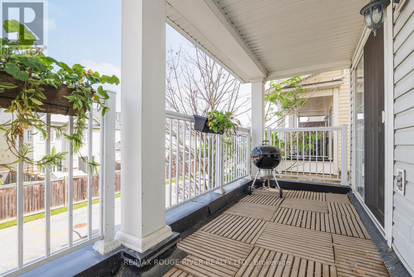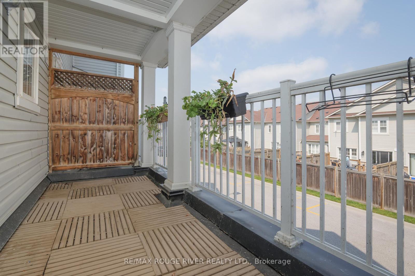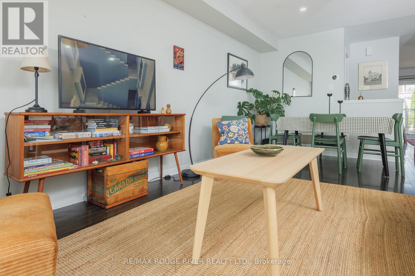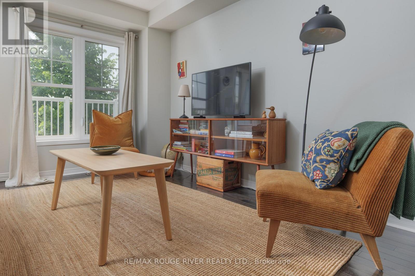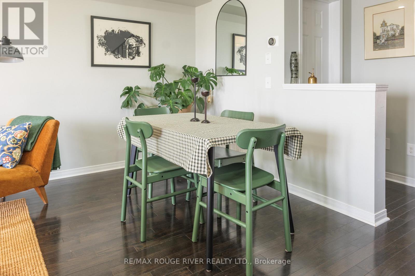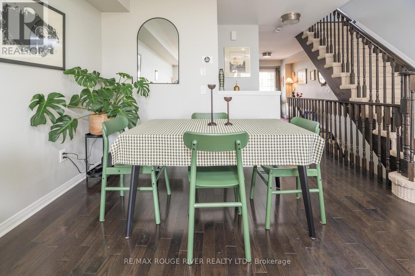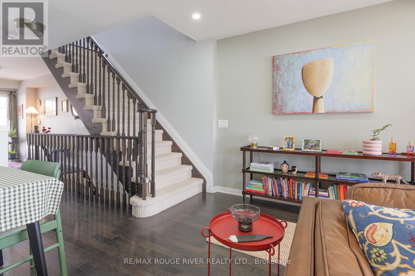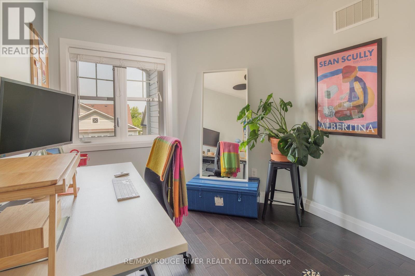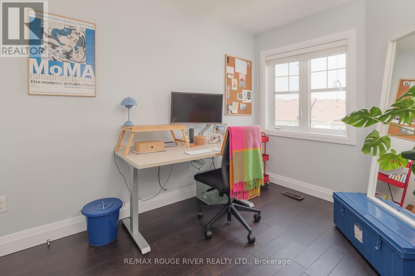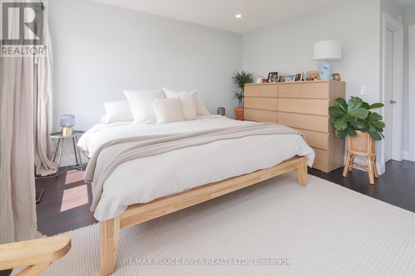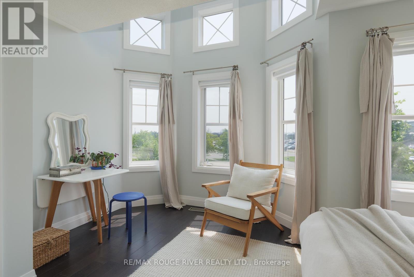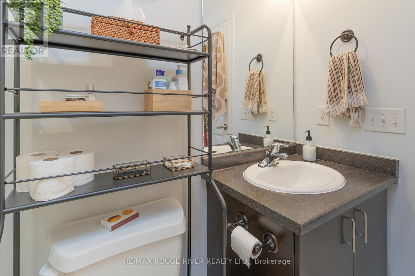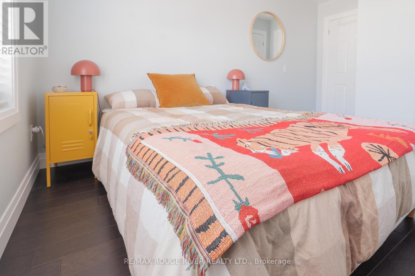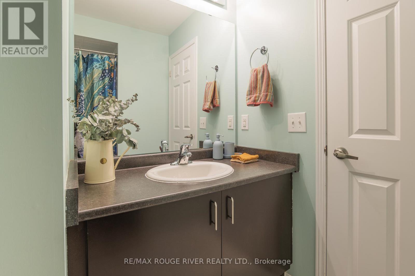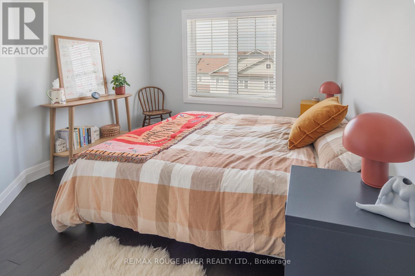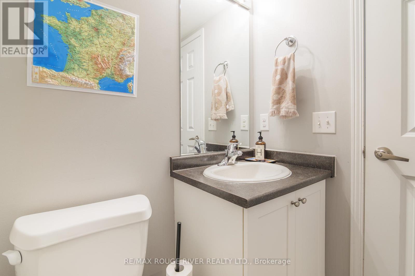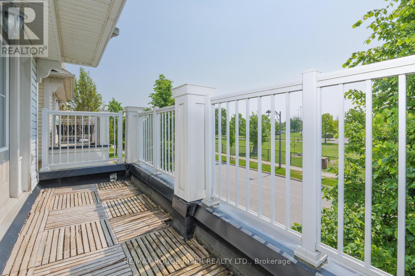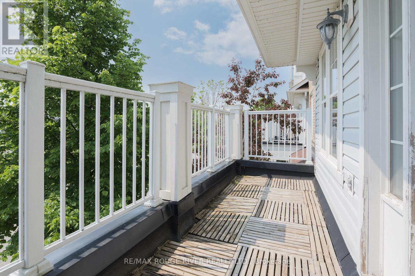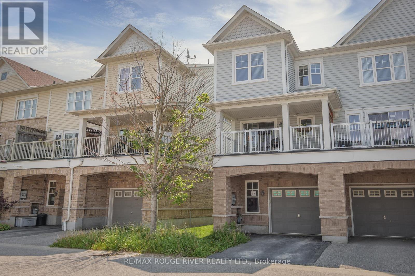3 卧室
3 浴室
1100 - 1500 sqft
中央空调
风热取暖
$3,200 Monthly
Bright south facing end unit townhouse in Whitby Shores! Don't miss out on this beautiful 3 bedroom, end-unit townhouse in the highly sought-after Whitby Shores community. Boasting an abundance of natural light and within walking distance of the lake, this home offers comfort, style, and an unbeatable location. You'll fall in love with the spacious open concept living and dining room areas. Modern kitchen with centre island, breakfast bar, under cabinet lighting, pantry. Hardwood floors and pot lights throughout. Two walk-out balconies perfect for relaxing and entertaining. Generous primary bedroom with 3 pc ensuite bathroom, his and her's closets. Convenient ensuite laundry room. Single car garage with additional driveway parking. Minutes to GO station, public transit, and Hwy 401. Close to top-rated schools, parks, conservation areas, and everyday amenities right on your doorstep. (id:43681)
房源概要
|
MLS® Number
|
E12218086 |
|
房源类型
|
民宅 |
|
社区名字
|
Port Whitby |
|
总车位
|
2 |
详 情
|
浴室
|
3 |
|
地上卧房
|
3 |
|
总卧房
|
3 |
|
家电类
|
Garage Door Opener Remote(s), Blinds, 洗碗机, 烘干机, 微波炉, 炉子, 洗衣机, 冰箱 |
|
施工种类
|
附加的 |
|
空调
|
中央空调 |
|
外墙
|
乙烯基壁板 |
|
Flooring Type
|
Ceramic, Hardwood |
|
客人卫生间(不包含洗浴)
|
1 |
|
供暖方式
|
天然气 |
|
供暖类型
|
压力热风 |
|
储存空间
|
3 |
|
内部尺寸
|
1100 - 1500 Sqft |
|
类型
|
联排别墅 |
|
设备间
|
市政供水 |
车 位
土地
|
英亩数
|
无 |
|
污水道
|
Sanitary Sewer |
|
土地深度
|
66 Ft ,1 In |
|
土地宽度
|
22 Ft |
|
不规则大小
|
22 X 66.1 Ft |
房 间
| 楼 层 |
类 型 |
长 度 |
宽 度 |
面 积 |
|
二楼 |
厨房 |
4.81 m |
4.19 m |
4.81 m x 4.19 m |
|
二楼 |
客厅 |
5.58 m |
4.77 m |
5.58 m x 4.77 m |
|
二楼 |
餐厅 |
5.58 m |
4.77 m |
5.58 m x 4.77 m |
|
三楼 |
主卧 |
5.56 m |
4.19 m |
5.56 m x 4.19 m |
|
三楼 |
第二卧房 |
4.61 m |
3.1 m |
4.61 m x 3.1 m |
|
三楼 |
第三卧房 |
3.52 m |
3.08 m |
3.52 m x 3.08 m |
|
一楼 |
衣帽间 |
4.64 m |
4.5 m |
4.64 m x 4.5 m |
https://www.realtor.ca/real-estate/28463440/92-harbourside-drive-whitby-port-whitby-port-whitby


