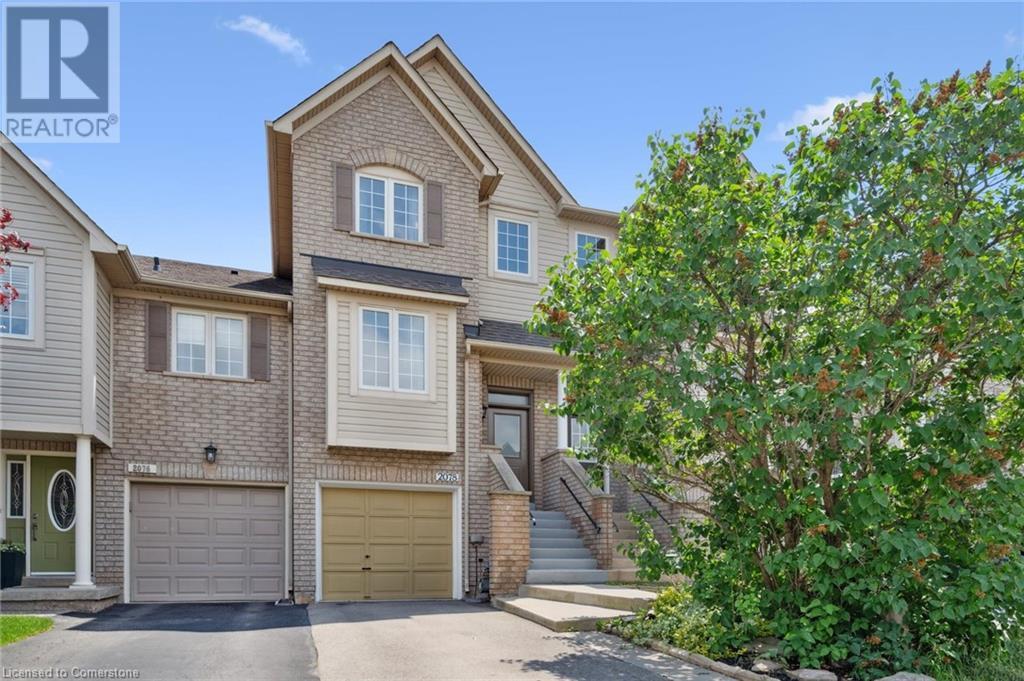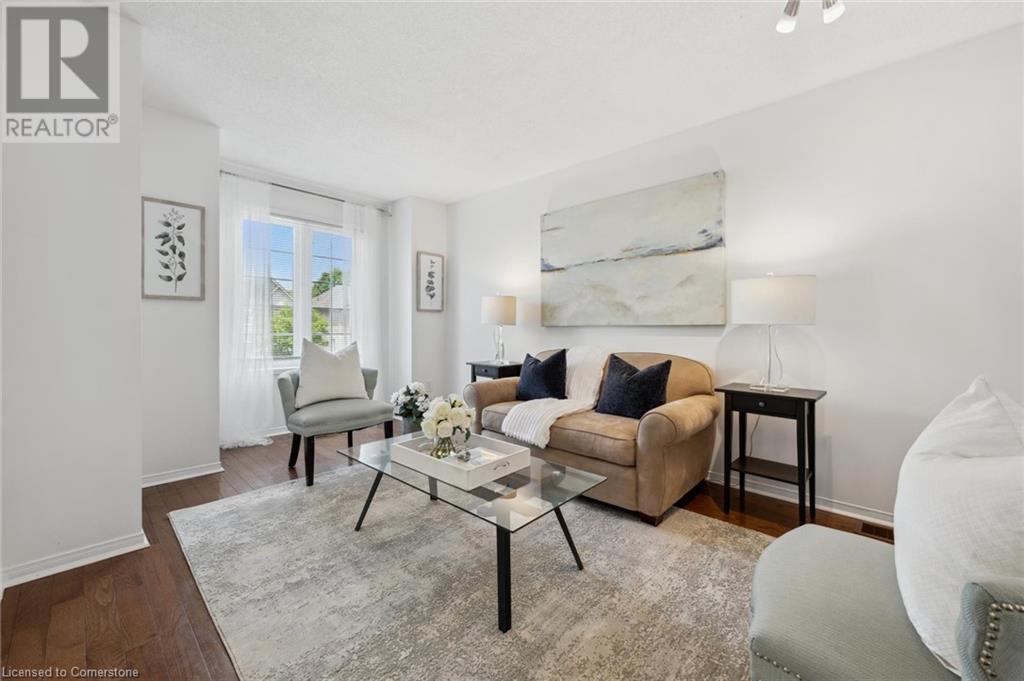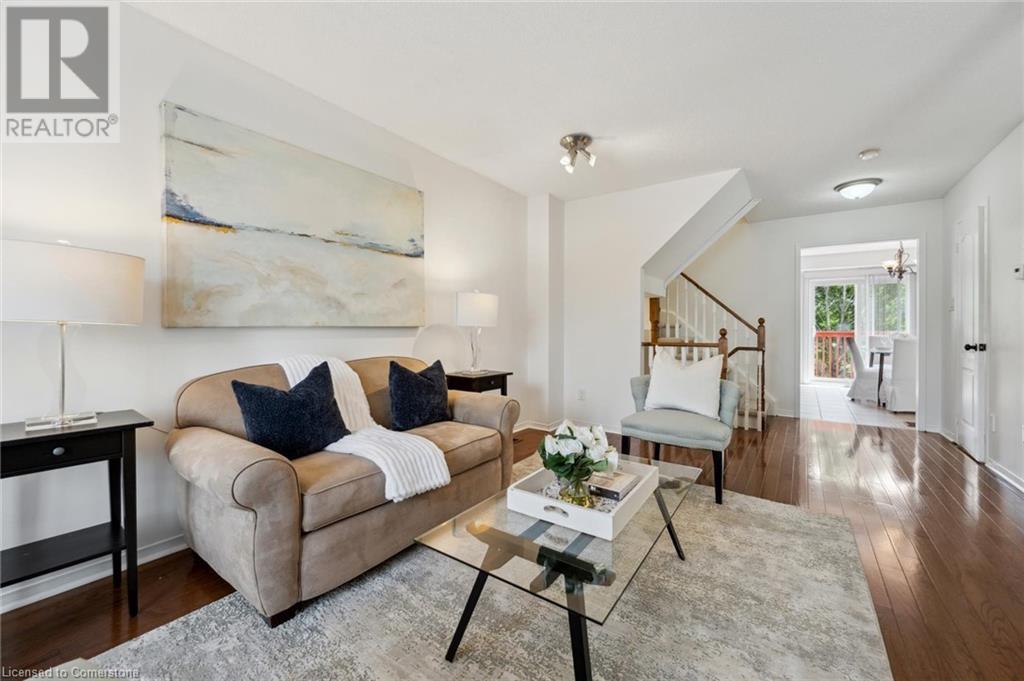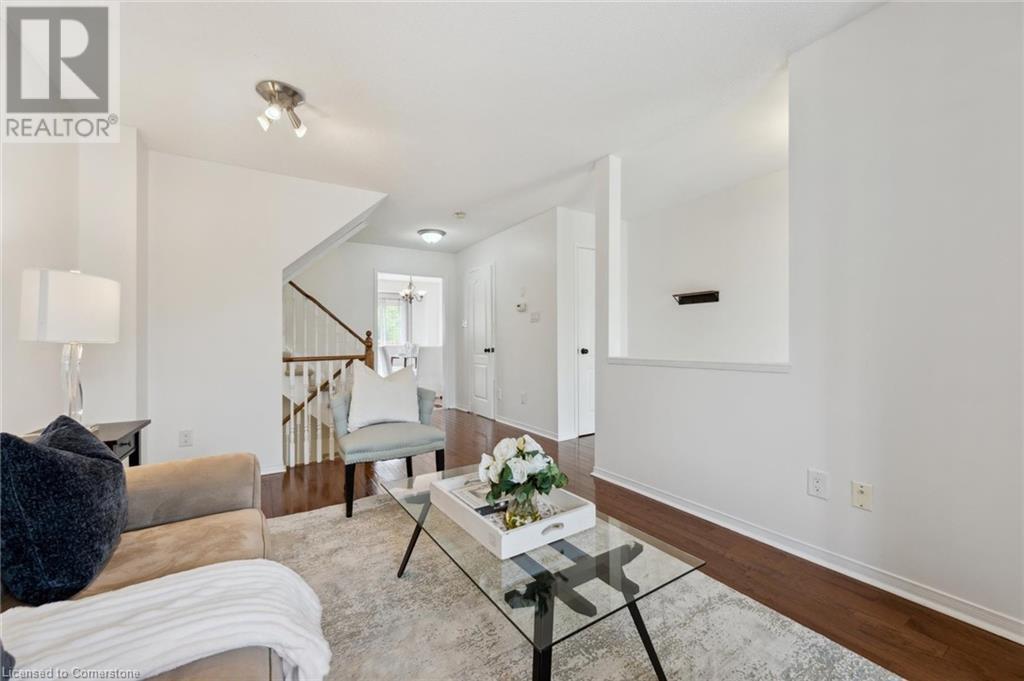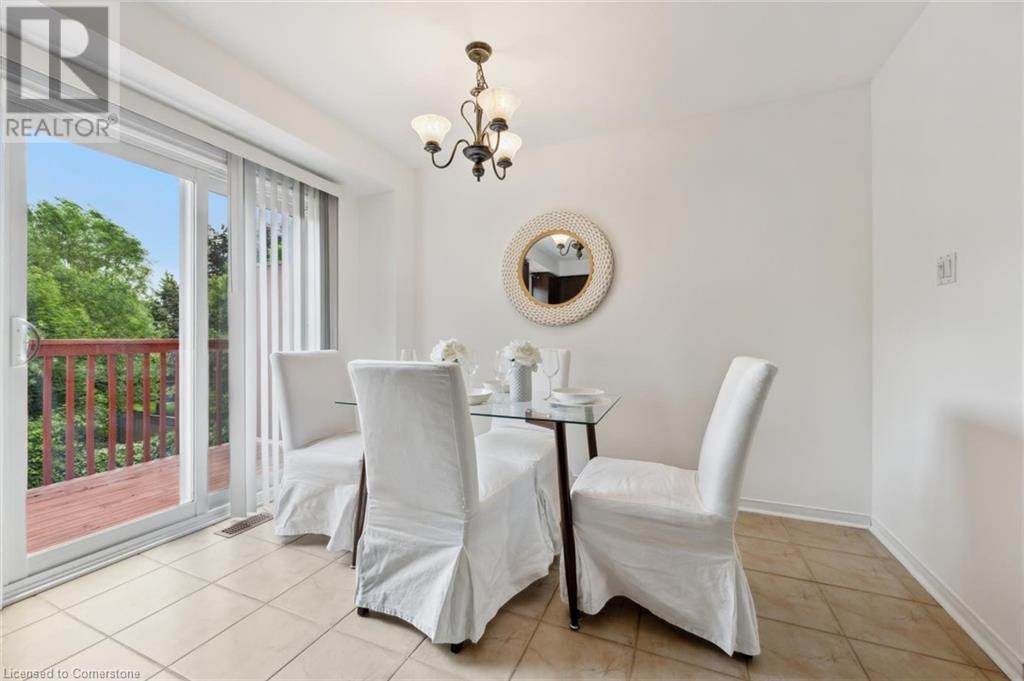2 卧室
3 浴室
1733 sqft
三层
中央空调
风热取暖
$929,777
Finally! A move-in-ready, 100% freehold townhouse with 2 enormous bedrooms and 2 ensuite bathrooms (one each), with one off the most private backyard you’ll find in Oakville!… Which brings me to the Top 7 Reasons to buy: 1. A rare and unique feature for a 3 story townhouse is a 4th level below ground solving the common issue of, where do you put your stuff if you dont have a basement?? This has a basement! 2. Completely replaced and upgraded kitchen including cabinets, backsplash, quartz counters, s/s appliances. 3. Top schools = top neighbourhood: Emily Carr Elementary ranked 91st percentile in ON and Garth Webb Secondary ranked 96th percentile. Also, on a quiet no-traffic street tucked away but still minutes drive to local shops and mins walk to local trails and parks; Mccraney Creek Trail is a 3 min walk! 4. Modern 1999 construction means great ventilation in the attic, copper wiring, copper plumbing and a poured concrete foundation for a bone dry basement. 5. Super large bedrooms are both large enough to be the master, and both have their own full ensuite bathroom. 6. Because of the unique angle of the lot at the back you will never see your rear neighbours, and high fences give complete privacy from side neighbours. 7. Move-in-ready, no major expenses for over a decade! Brand-new carpet (2025), Front and back doors (’22), Furnace/AC (’14), Roof (’18). Other great features include an automatic garage door opener, central vacuum, vinyl (never-rot) windows, and above ground lower level great as an office, gym, family room or combination. Book your showing today! (id:43681)
房源概要
|
MLS® Number
|
40739035 |
|
房源类型
|
民宅 |
|
附近的便利设施
|
公园, 学校, 购物 |
|
社区特征
|
安静的区域 |
|
设备类型
|
热水器 |
|
总车位
|
2 |
|
租赁设备类型
|
热水器 |
详 情
|
浴室
|
3 |
|
地上卧房
|
2 |
|
总卧房
|
2 |
|
家电类
|
洗碗机, 烘干机, 冰箱, 炉子, 洗衣机 |
|
建筑风格
|
3 层 |
|
地下室进展
|
已装修 |
|
地下室类型
|
全完工 |
|
施工日期
|
1999 |
|
施工种类
|
附加的 |
|
空调
|
中央空调 |
|
外墙
|
砖 Veneer |
|
地基类型
|
混凝土浇筑 |
|
客人卫生间(不包含洗浴)
|
1 |
|
供暖类型
|
压力热风 |
|
储存空间
|
3 |
|
内部尺寸
|
1733 Sqft |
|
类型
|
联排别墅 |
|
设备间
|
市政供水 |
车 位
土地
|
英亩数
|
无 |
|
土地便利设施
|
公园, 学校, 购物 |
|
污水道
|
城市污水处理系统 |
|
土地深度
|
100 Ft |
|
土地宽度
|
16 Ft |
|
规划描述
|
Rm1 |
房 间
| 楼 层 |
类 型 |
长 度 |
宽 度 |
面 积 |
|
二楼 |
四件套浴室 |
|
|
Measurements not available |
|
二楼 |
卧室 |
|
|
15'1'' x 11'9'' |
|
二楼 |
四件套浴室 |
|
|
Measurements not available |
|
二楼 |
卧室 |
|
|
13'0'' x 11'9'' |
|
地下室 |
洗衣房 |
|
|
14'2'' x 7'10'' |
|
Lower Level |
Storage |
|
|
7'7'' x 5'1'' |
|
Lower Level |
娱乐室 |
|
|
8'0'' x 15'1'' |
|
一楼 |
两件套卫生间 |
|
|
Measurements not available |
|
一楼 |
在厨房吃 |
|
|
15'1'' x 11'9'' |
|
一楼 |
客厅/饭厅 |
|
|
17'4'' x 10'3'' |
https://www.realtor.ca/real-estate/28463548/2078-glenhampton-road-oakville


