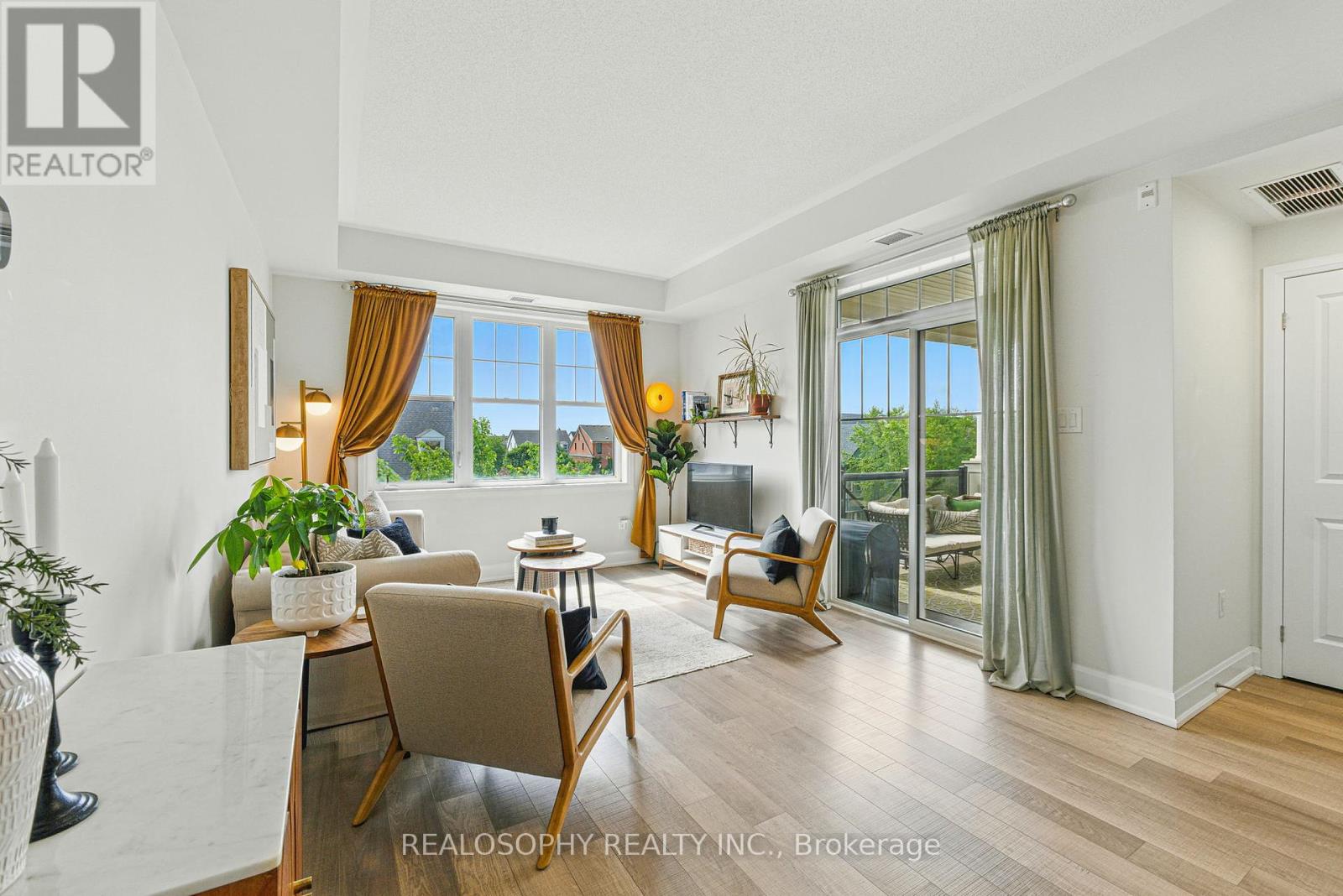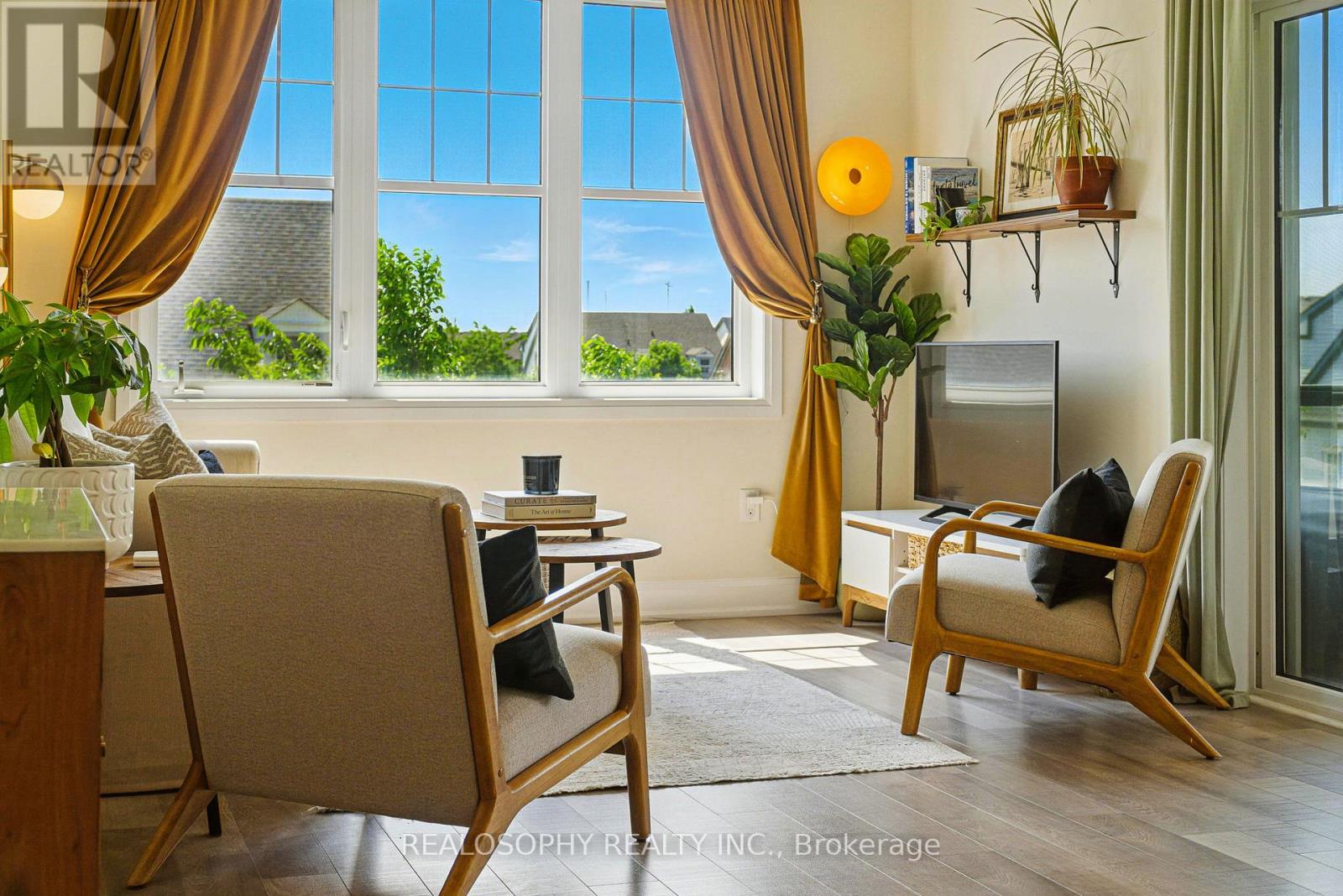2 卧室
2 浴室
1000 - 1199 sqft
中央空调
风热取暖
$739,000管理费,Common Area Maintenance, Insurance, Parking
$445 每月
Introducing a beautiful and bright, well-laid and comfortable two bed + two bath + two parking, corner unit in the very walkable neighbourhood of Oakville's Uptown Core. In the southwest building of the Oak Park Towns, this light-filled suite not only lives large on the interior at nearly 1100 sq ft, but also offers wonderful panoramic views from a lovely covered terrace. Entering into a tucked-away foyer, the condo suddenly gives way to an open concept kitchen + living space that benefits from unabated, sunny, south exposure with space to gather or the room to unwind. For the home cook, a built-in pantry elevates kitchen storage without making a sacrifice of space and sports stainless steel, full-size appliances. The combined living + dining area walks out to the outdoor entertain and relax space, benefiting from sight-lines overlooking a quiet Oakville neighbourhood. This view is one that will last. A split bedroom layout offers quiet and privacy for each room. The primary bedroom is king-sized with an ensuite bath and well outfitted walk-in closet. An XL second bedroom has a deep closet, more sunny south exposure, and no longer does one worry about a guestroom OR an office - you can simply do both. Included is a full garage with attached storage room, and an additional parking space on a private drive. All your daily conveniences are a short walk away and connectivity is paramount with quick trips to the QEW, 403, 407, Oakville Place, and GO Train station. Oakville Transit at the door. With 9-foot ceilings, incredible value for size, covered parking for two, sunny exposure, plus a legacy view, this one checks the boxes. (id:43681)
房源概要
|
MLS® Number
|
W12217876 |
|
房源类型
|
民宅 |
|
社区名字
|
1015 - RO River Oaks |
|
附近的便利设施
|
医院, 公园, 公共交通, 学校 |
|
社区特征
|
Pet Restrictions |
|
设备类型
|
没有 |
|
特征
|
阳台, 无地毯 |
|
总车位
|
2 |
|
租赁设备类型
|
没有 |
详 情
|
浴室
|
2 |
|
地上卧房
|
2 |
|
总卧房
|
2 |
|
Age
|
6 To 10 Years |
|
公寓设施
|
Visitor Parking, Storage - Locker |
|
家电类
|
Water Heater, 洗碗机, 烘干机, 微波炉, Range, 炉子, 洗衣机, 窗帘, 冰箱 |
|
空调
|
中央空调 |
|
外墙
|
砖 |
|
供暖方式
|
天然气 |
|
供暖类型
|
压力热风 |
|
内部尺寸
|
1000 - 1199 Sqft |
|
类型
|
联排别墅 |
车 位
土地
|
英亩数
|
无 |
|
土地便利设施
|
医院, 公园, 公共交通, 学校 |
|
规划描述
|
住宅 Condo |
房 间
| 楼 层 |
类 型 |
长 度 |
宽 度 |
面 积 |
|
一楼 |
客厅 |
5.97 m |
3.48 m |
5.97 m x 3.48 m |
|
一楼 |
餐厅 |
5.97 m |
3.48 m |
5.97 m x 3.48 m |
|
一楼 |
厨房 |
3.76 m |
2.44 m |
3.76 m x 2.44 m |
|
一楼 |
主卧 |
4.04 m |
3.12 m |
4.04 m x 3.12 m |
|
一楼 |
卧室 |
4.39 m |
2.62 m |
4.39 m x 2.62 m |
|
一楼 |
门厅 |
|
|
Measurements not available |
https://www.realtor.ca/real-estate/28463000/304-2333-sawgrass-drive-oakville-ro-river-oaks-1015-ro-river-oaks















































