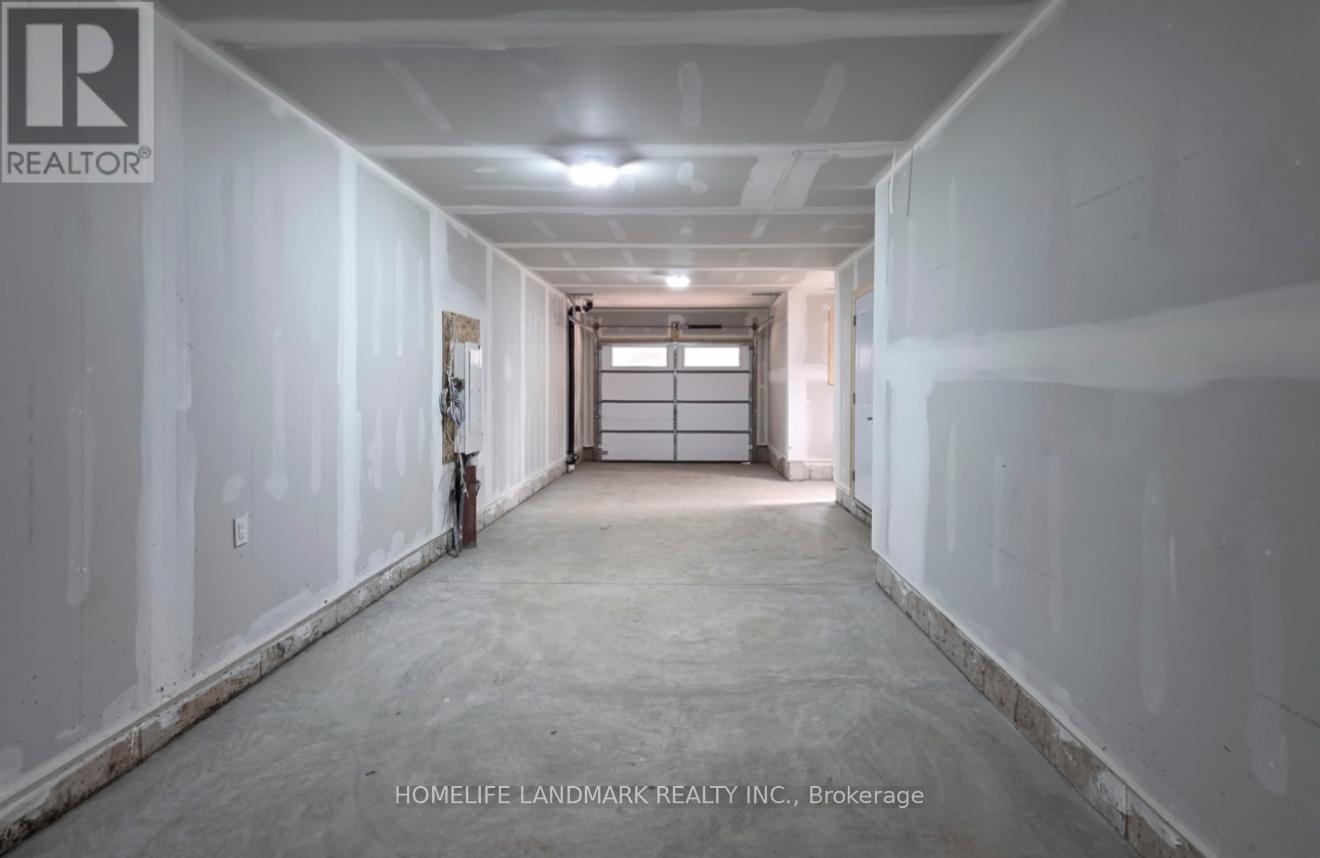4 卧室
3 浴室
2000 - 2500 sqft
壁炉
Inground Pool
中央空调
风热取暖
$998,000管理费,Parcel of Tied Land
$177 每月
Welcome to this Luxury, fabulous and stunning 4 bedroom, 2.5 bathroom townhouse in River Oaks Community! Upgraded all the lighting fixtures in the house and installed zebra blinds on the first and second floors.Where modern aesthetics and comfort blend perfectly.The open-concept kitchen allows natural light to fill the entire space and cleverly leads to a separate dining area, making it ideal for entertaining guests. The stylish kitchen features a central island and opens up to a private terrace, perfect for enjoying outdoor dining.The cozy living room is bathed in natural light, creating a warm and inviting atmosphere, making it an ideal place to relax and gather.The second floor includes two spacious bedrooms that share a four-piece bathroom and a convenient laundry room, catering to the everyday needs of the family.The master bedroom loft is a true retreat, complete with a balcony, walk-in closet, and a luxurious five-piece ensuite bathroom, providing ultimate privacy and comfort.This townhouse is the perfect combination of style and functionality, making it your ideal home.The property is located near the core of downtown Oakville, with complete amenities and convenient access to major highways, public transportation, and GO train stations. (id:43681)
房源概要
|
MLS® Number
|
W12217921 |
|
房源类型
|
民宅 |
|
社区名字
|
1015 - RO River Oaks |
|
总车位
|
2 |
|
泳池类型
|
Inground Pool |
详 情
|
浴室
|
3 |
|
地上卧房
|
4 |
|
总卧房
|
4 |
|
Age
|
New Building |
|
施工种类
|
附加的 |
|
空调
|
中央空调 |
|
外墙
|
砖 |
|
壁炉
|
有 |
|
Fireplace Total
|
1 |
|
Flooring Type
|
Hardwood, Tile, Carpeted |
|
地基类型
|
混凝土浇筑 |
|
客人卫生间(不包含洗浴)
|
1 |
|
供暖方式
|
天然气 |
|
供暖类型
|
压力热风 |
|
储存空间
|
3 |
|
内部尺寸
|
2000 - 2500 Sqft |
|
类型
|
联排别墅 |
|
设备间
|
市政供水 |
车 位
土地
|
英亩数
|
无 |
|
污水道
|
Sanitary Sewer |
|
土地深度
|
59 Ft |
|
土地宽度
|
14 Ft |
|
不规则大小
|
14 X 59 Ft |
房 间
| 楼 层 |
类 型 |
长 度 |
宽 度 |
面 积 |
|
二楼 |
客厅 |
4.2 m |
3.2 m |
4.2 m x 3.2 m |
|
二楼 |
餐厅 |
3.3 m |
4.6 m |
3.3 m x 4.6 m |
|
二楼 |
厨房 |
4.18 m |
4.24 m |
4.18 m x 4.24 m |
|
二楼 |
Eating Area |
4.18 m |
4.24 m |
4.18 m x 4.24 m |
|
三楼 |
第二卧房 |
4.3 m |
3.3 m |
4.3 m x 3.3 m |
|
三楼 |
第三卧房 |
4.2 m |
2.8 m |
4.2 m x 2.8 m |
|
三楼 |
洗衣房 |
2 m |
4 m |
2 m x 4 m |
|
Upper Level |
主卧 |
4.3 m |
4.3 m |
4.3 m x 4.3 m |
https://www.realtor.ca/real-estate/28463060/35-280-melody-common-oakville-ro-river-oaks-1015-ro-river-oaks





































