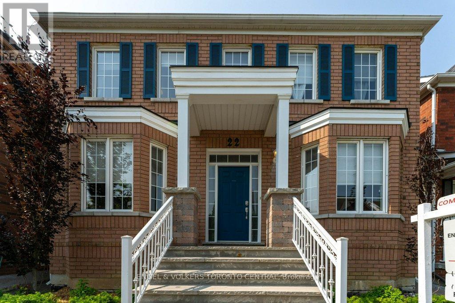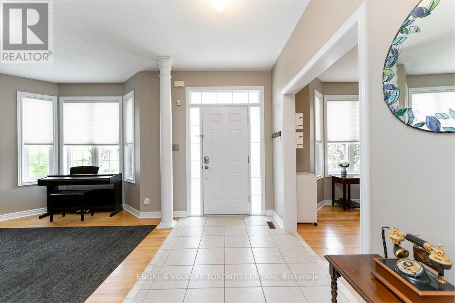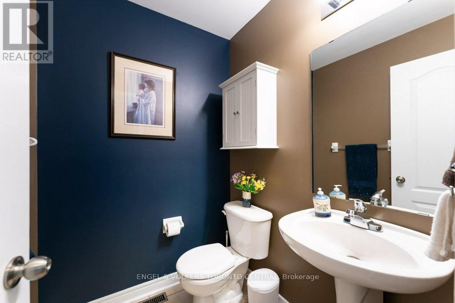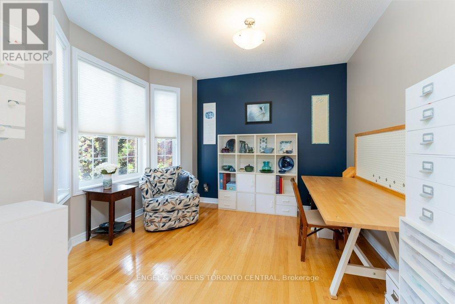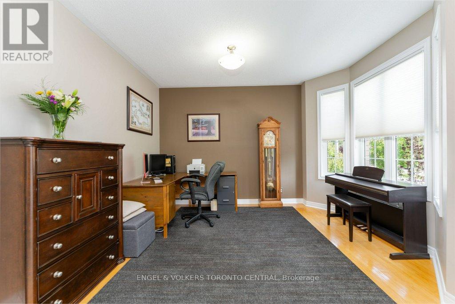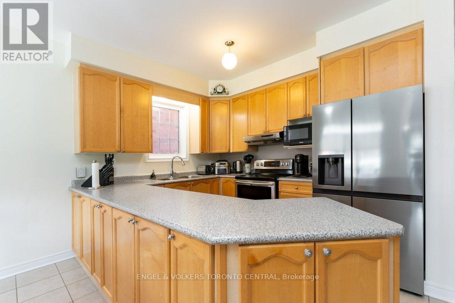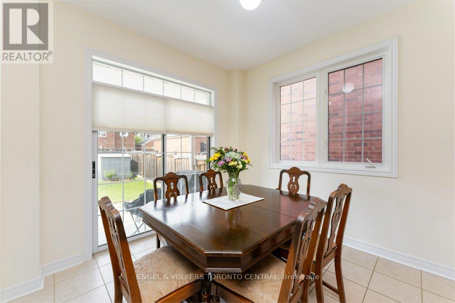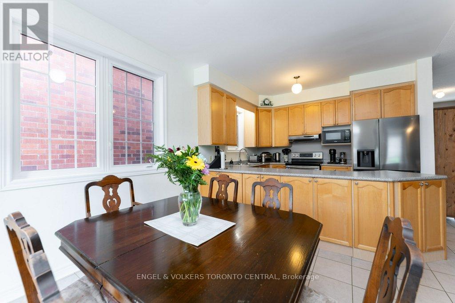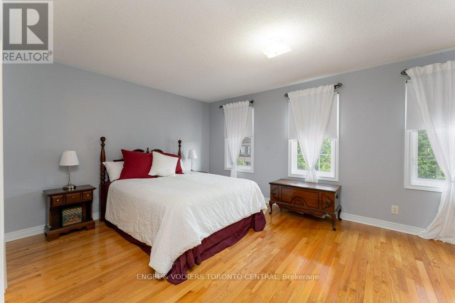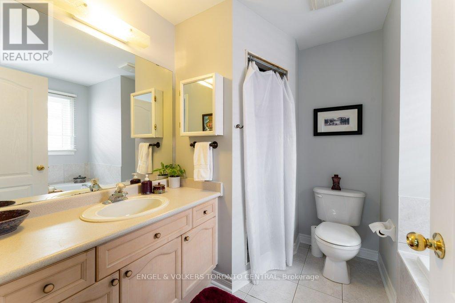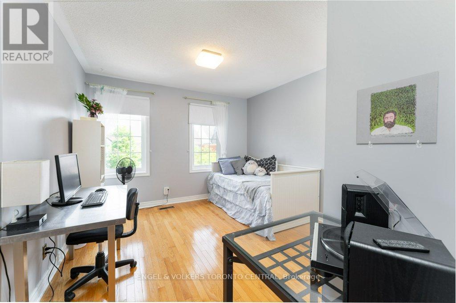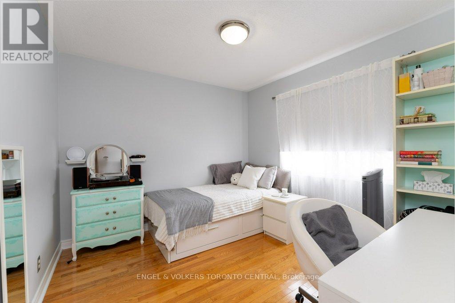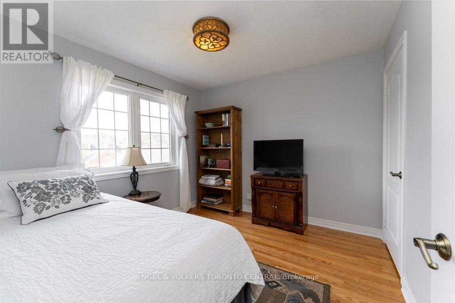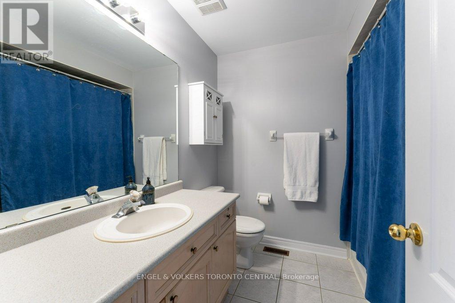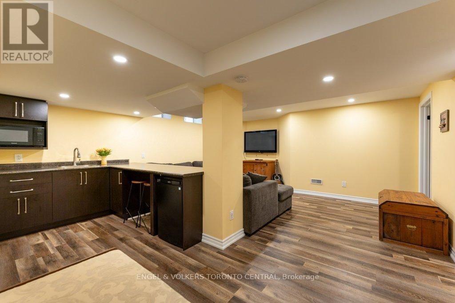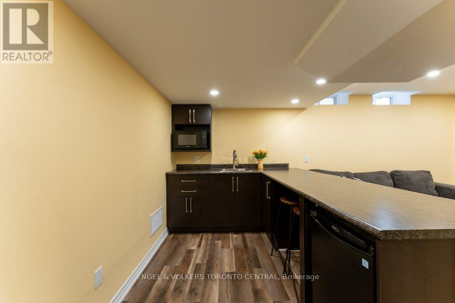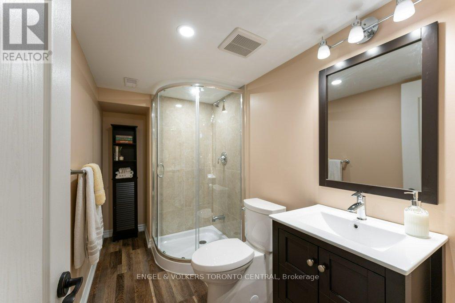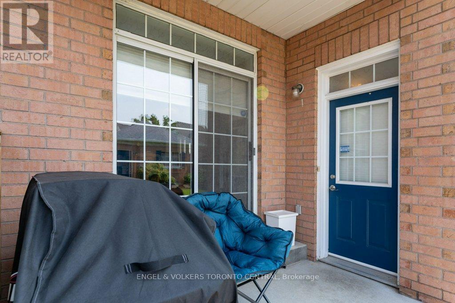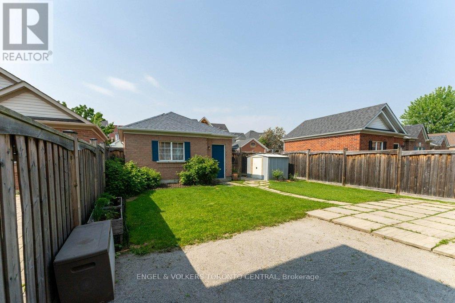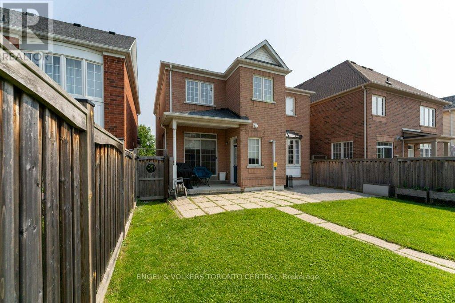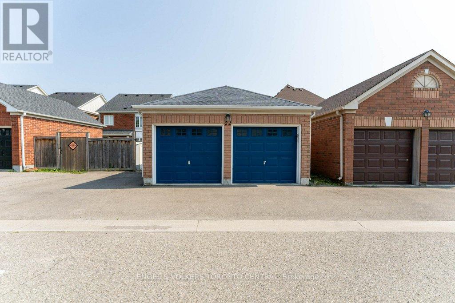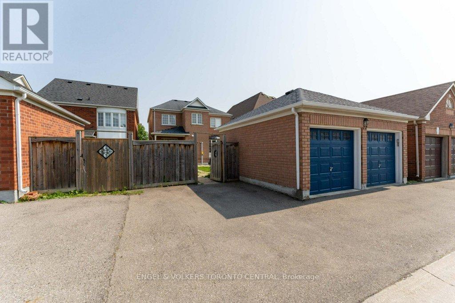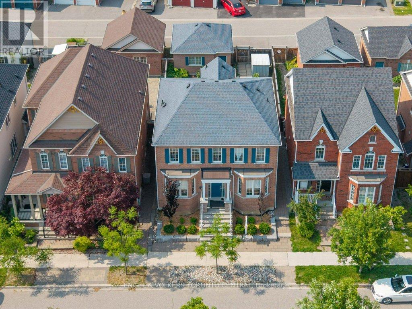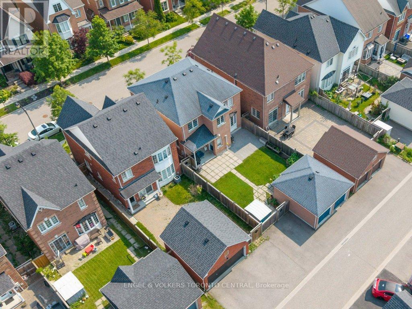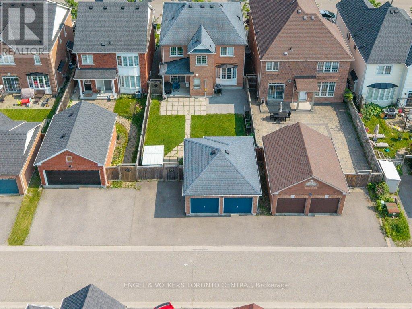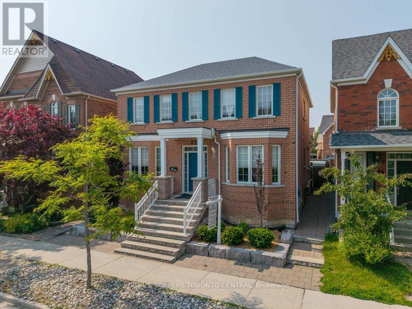4 卧室
4 浴室
2000 - 2500 sqft
壁炉
中央空调
风热取暖
Landscaped
$1,388,888
A stunning Colonial Revival replica, this Cornell home moves from the traditional covered front entry & centre hall plan into an open concept, modern kitchen/dining/living space at the rear, which is just perfect for easy meal prep for family dinners, and fun informal gatherings with friends. The 2 sun-filled front rooms are presently used as home office and craft studio & can easily be re-purposed to suit your personal needs and tastes. All 4 upper level bedrooms are spacious, and Laundry has been conveniently relocated to the landing between both floors and stylishly equipped with folding counter, drying racks with a view over the backyard! The finished basement has been thoughtfully designed with a 2nd home office, a large storage room, recreation room with wet bar, an over-sized cantina and the utility room. The detached two-car garage & single parking pad is accessed via the laneway, and leads into the gated, fully fenced backyard. Recent updates include hi-efficiency gas furnace, gas bbq hookup, tankless hot water heater, water softener system, newer Hunter Douglas window blinds & newer top-of-the-line appliances. The community was designed to be a walkable, mixed-use community with amenities and services within easy reach of residents, with neighbourhood shopping areas, the Markham-Stouffville Hospital, Cornell Community Center & Library, parks and schools and more close by. Well serviced public transit routes and accessible to Hwys 407, 404, 401 & 7. Come experience Cornell and visit this weekend - we look forward to meeting you! (id:43681)
Open House
现在这个房屋大家可以去Open House参观了!
开始于:
2:00 pm
结束于:
5:00 pm
房源概要
|
MLS® Number
|
N12217763 |
|
房源类型
|
民宅 |
|
社区名字
|
Cornell |
|
附近的便利设施
|
医院, 公园, 公共交通, 学校 |
|
特征
|
Lane |
|
总车位
|
4 |
|
结构
|
Patio(s), Porch, 棚 |
详 情
|
浴室
|
4 |
|
地上卧房
|
4 |
|
总卧房
|
4 |
|
Age
|
16 To 30 Years |
|
公寓设施
|
Fireplace(s) |
|
家电类
|
Garage Door Opener Remote(s), Water Heater - Tankless, Water Softener, Blinds, 洗碗机, 烘干机, Garage Door Opener, Hood 电扇, 烤箱, Range, Water Heater, 洗衣机, 冰箱 |
|
地下室进展
|
已装修 |
|
地下室类型
|
全完工 |
|
施工种类
|
独立屋 |
|
空调
|
中央空调 |
|
外墙
|
砖 |
|
壁炉
|
有 |
|
Fireplace Total
|
1 |
|
Flooring Type
|
Ceramic, Hardwood, Vinyl, 混凝土, Carpeted |
|
地基类型
|
混凝土浇筑 |
|
客人卫生间(不包含洗浴)
|
1 |
|
供暖方式
|
天然气 |
|
供暖类型
|
压力热风 |
|
储存空间
|
2 |
|
内部尺寸
|
2000 - 2500 Sqft |
|
类型
|
独立屋 |
|
设备间
|
市政供水 |
车 位
土地
|
英亩数
|
无 |
|
围栏类型
|
Fenced Yard |
|
土地便利设施
|
医院, 公园, 公共交通, 学校 |
|
Landscape Features
|
Landscaped |
|
污水道
|
Sanitary Sewer |
|
土地深度
|
108 Ft ,3 In |
|
土地宽度
|
36 Ft ,1 In |
|
不规则大小
|
36.1 X 108.3 Ft |
|
规划描述
|
R2-5 |
房 间
| 楼 层 |
类 型 |
长 度 |
宽 度 |
面 积 |
|
二楼 |
第二卧房 |
4.31 m |
3.35 m |
4.31 m x 3.35 m |
|
二楼 |
第三卧房 |
3.37 m |
3.04 m |
3.37 m x 3.04 m |
|
二楼 |
浴室 |
2.29 m |
2.24 m |
2.29 m x 2.24 m |
|
二楼 |
Bedroom 4 |
3.04 m |
3.04 m |
3.04 m x 3.04 m |
|
二楼 |
主卧 |
5.39 m |
4.29 m |
5.39 m x 4.29 m |
|
二楼 |
浴室 |
3.03 m |
2.45 m |
3.03 m x 2.45 m |
|
地下室 |
娱乐,游戏房 |
5.94 m |
5.1 m |
5.94 m x 5.1 m |
|
地下室 |
Office |
3.18 m |
2.93 m |
3.18 m x 2.93 m |
|
地下室 |
Playroom |
4.92 m |
3.28 m |
4.92 m x 3.28 m |
|
地下室 |
Cold Room |
2.47 m |
2.16 m |
2.47 m x 2.16 m |
|
地下室 |
设备间 |
3.78 m |
3.17 m |
3.78 m x 3.17 m |
|
地下室 |
浴室 |
3.2 m |
1.52 m |
3.2 m x 1.52 m |
|
一楼 |
门厅 |
3.14 m |
1.77 m |
3.14 m x 1.77 m |
|
一楼 |
客厅 |
4.83 m |
3.4 m |
4.83 m x 3.4 m |
|
一楼 |
餐厅 |
3.03 m |
3 m |
3.03 m x 3 m |
|
一楼 |
厨房 |
3.44 m |
2.85 m |
3.44 m x 2.85 m |
|
一楼 |
Office |
3.96 m |
3.55 m |
3.96 m x 3.55 m |
|
一楼 |
衣帽间 |
3.54 m |
3.36 m |
3.54 m x 3.36 m |
|
一楼 |
浴室 |
1.66 m |
1.52 m |
1.66 m x 1.52 m |
|
In Between |
洗衣房 |
|
|
Measurements not available |
https://www.realtor.ca/real-estate/28462704/22-donald-sim-avenue-markham-cornell-cornell


