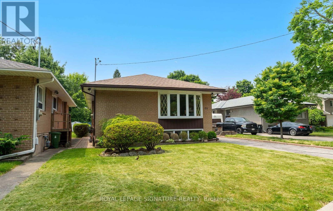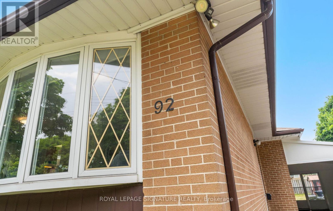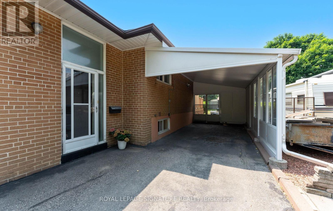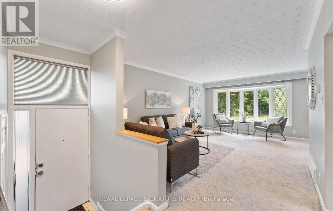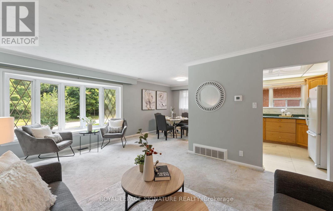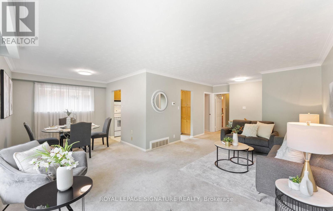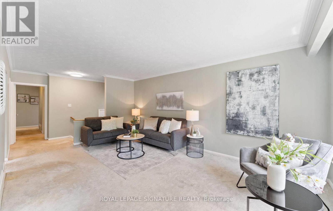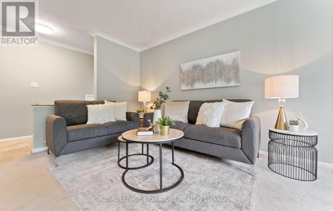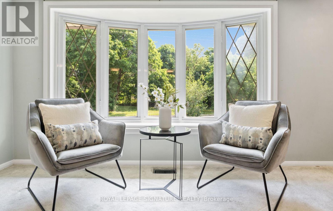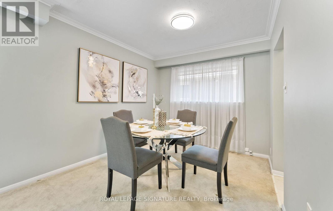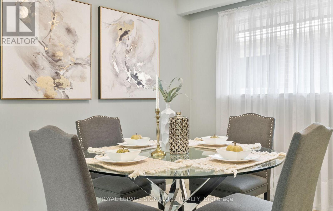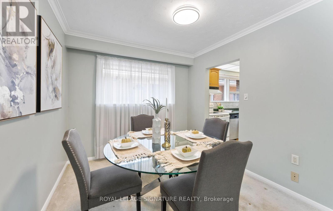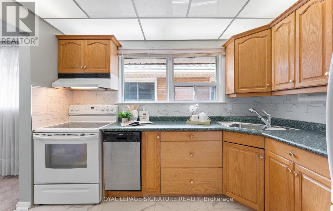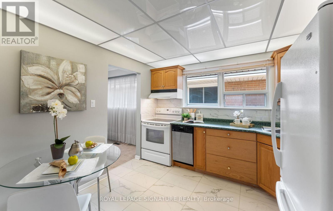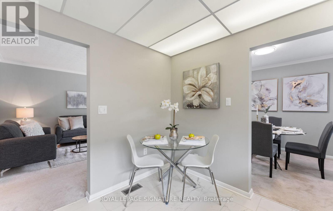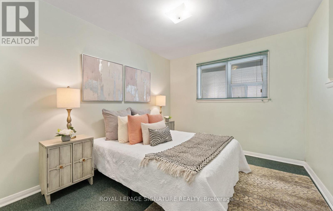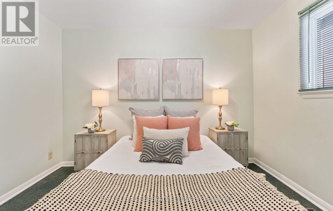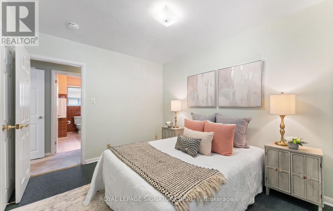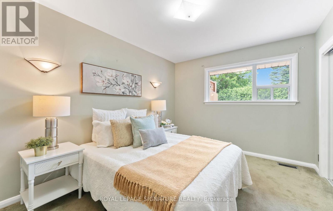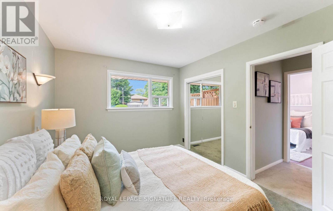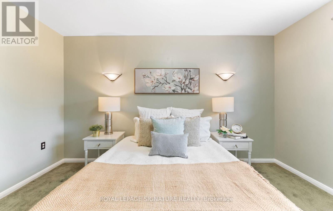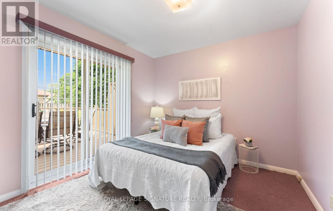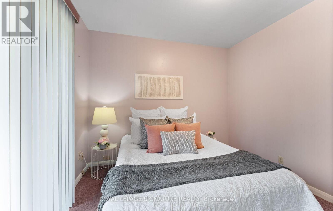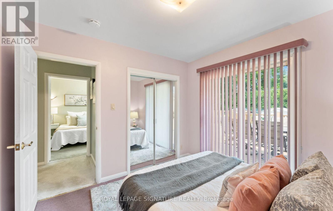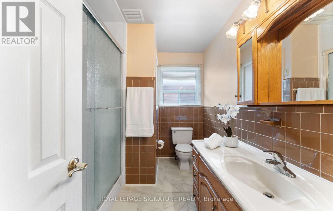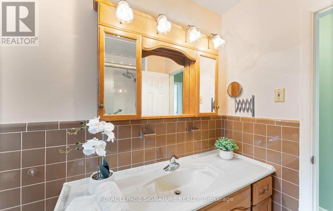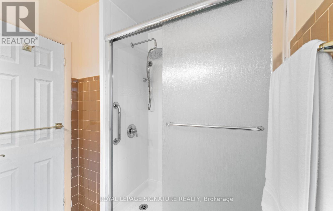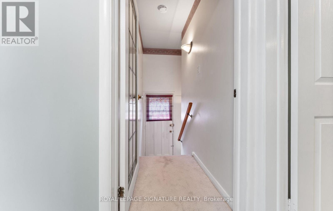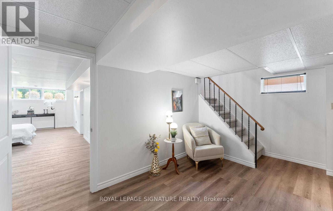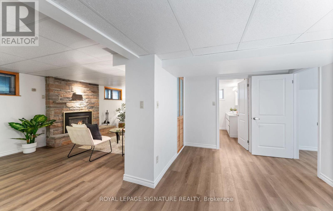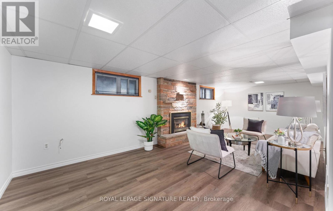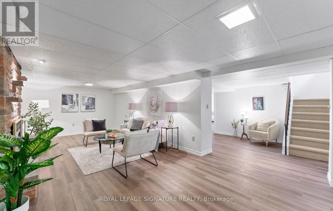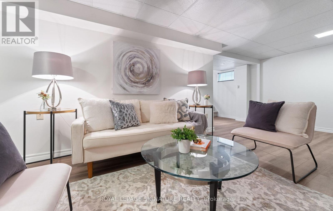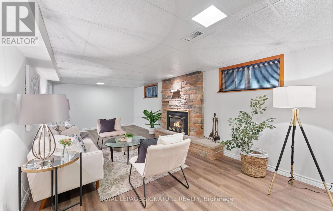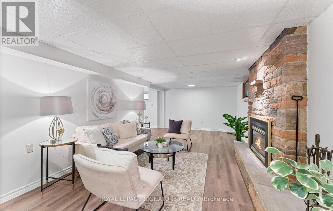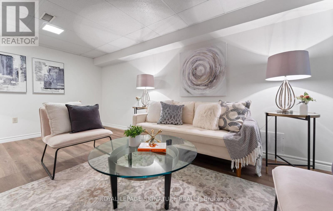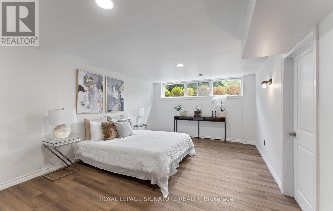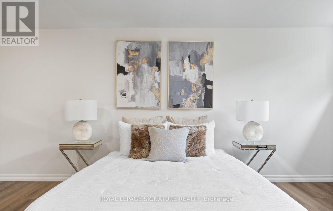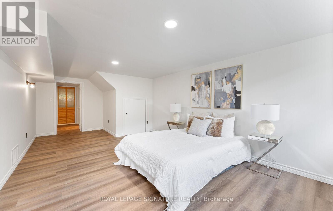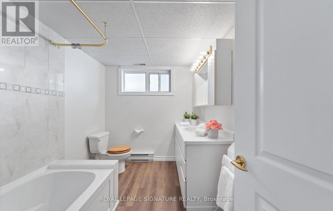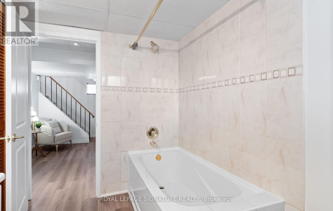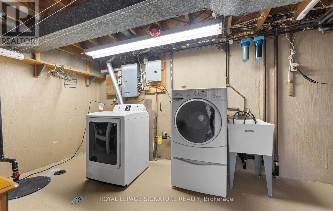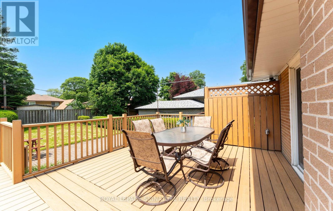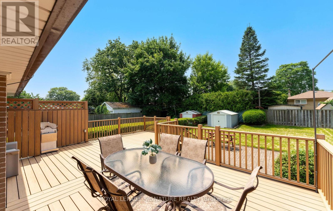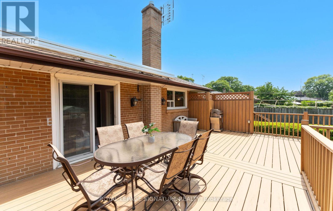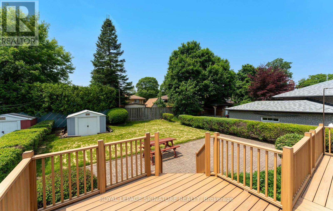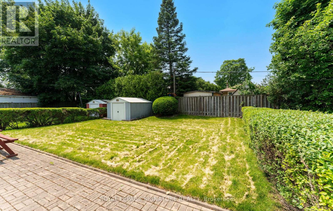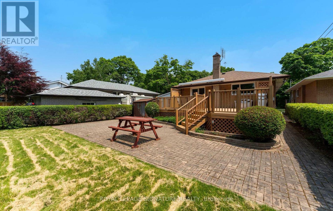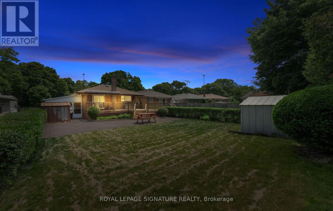4 卧室
2 浴室
700 - 1100 sqft
平房
壁炉
中央空调
风热取暖
$1,069,990
Welcome home to this exceptionally well-maintained bungalow on a generous 45 x 142 feet lot in prime Etobicoke! With over 2,000 square feet of finished living space, this 3+1 bedroom, 2-bathroom home includes a carport and parking for three vehicles. The main floor features a bright living and dining area with a charming bay window, an eat-in kitchen, a spacious 3-piece bath with a walk-in shower, and three bedrooms-each comfortably accommodating a queen-sized bed. Clean and move-in ready, with excellent potential to update to your personal style. The fully renovated basement (2025) is a true standout, offering tall ceilings, a separate entrance, an oversized rec room with a cozy natural gas fireplace, a 4-piece bath with a brand-new bathtub, an office area, an additional bedroom, a large laundry/utility room, and abundant storage - making it ideal for extended family or nanny suite. The west-facing backyard is a highlight: sunny, private, and expansive. It features two sheds, a large deck with an electric awning, quality outdoor furniture, a BBQ with natural gas hookup, and three hose connections for lawn irrigation - perfect for relaxing or entertaining. Located in a safe, family-friendly neighborhood known for its charm and strong community spirit. Walk to two nearby parks (one with a pool!) and enjoy easy access to Centennial Park, top-rated schools, shopping, public transit, and major highways. A wonderful opportunity-offering outstanding value in lot size, condition, sought-after bungalow layout, and a great location! (id:43681)
Open House
现在这个房屋大家可以去Open House参观了!
开始于:
2:00 pm
结束于:
4:00 pm
房源概要
|
MLS® Number
|
W12217579 |
|
房源类型
|
民宅 |
|
社区名字
|
Eringate-Centennial-West Deane |
|
附近的便利设施
|
公园, 礼拜场所, 公共交通, 学校 |
|
社区特征
|
社区活动中心 |
|
特征
|
Sump Pump |
|
总车位
|
3 |
|
结构
|
棚 |
详 情
|
浴室
|
2 |
|
地上卧房
|
3 |
|
地下卧室
|
1 |
|
总卧房
|
4 |
|
Age
|
51 To 99 Years |
|
公寓设施
|
Fireplace(s) |
|
家电类
|
Water Meter, Water Heater, Storage Shed, 窗帘 |
|
建筑风格
|
平房 |
|
地下室进展
|
已装修 |
|
地下室类型
|
Partial (finished) |
|
施工种类
|
独立屋 |
|
空调
|
中央空调 |
|
外墙
|
砖 |
|
Fire Protection
|
Smoke Detectors |
|
壁炉
|
有 |
|
地基类型
|
混凝土 |
|
供暖方式
|
天然气 |
|
供暖类型
|
压力热风 |
|
储存空间
|
1 |
|
内部尺寸
|
700 - 1100 Sqft |
|
类型
|
独立屋 |
|
设备间
|
市政供水 |
车 位
土地
|
英亩数
|
无 |
|
土地便利设施
|
公园, 宗教场所, 公共交通, 学校 |
|
污水道
|
Sanitary Sewer |
|
土地深度
|
142 Ft |
|
土地宽度
|
45 Ft |
|
不规则大小
|
45 X 142 Ft |
房 间
| 楼 层 |
类 型 |
长 度 |
宽 度 |
面 积 |
|
Lower Level |
设备间 |
7 m |
3 m |
7 m x 3 m |
|
Lower Level |
家庭房 |
7.54 m |
3.4 m |
7.54 m x 3.4 m |
|
Lower Level |
卧室 |
7 m |
3.55 m |
7 m x 3.55 m |
|
Lower Level |
浴室 |
2.8 m |
2 m |
2.8 m x 2 m |
|
一楼 |
客厅 |
5.63 m |
3.68 m |
5.63 m x 3.68 m |
|
一楼 |
餐厅 |
2.83 m |
3.2 m |
2.83 m x 3.2 m |
|
一楼 |
厨房 |
3.15 m |
3 m |
3.15 m x 3 m |
|
一楼 |
主卧 |
4.1 m |
3.03 m |
4.1 m x 3.03 m |
|
一楼 |
卧室 |
3.5 m |
3 m |
3.5 m x 3 m |
|
一楼 |
卧室 |
3 m |
2.3 m |
3 m x 2.3 m |
|
一楼 |
浴室 |
3.05 m |
3 m |
3.05 m x 3 m |
设备间
https://www.realtor.ca/real-estate/28462115/92-inverdon-road-toronto-eringate-centennial-west-deane-eringate-centennial-west-deane


