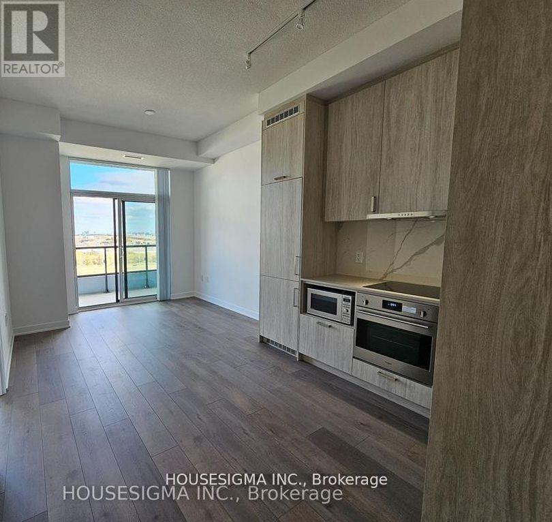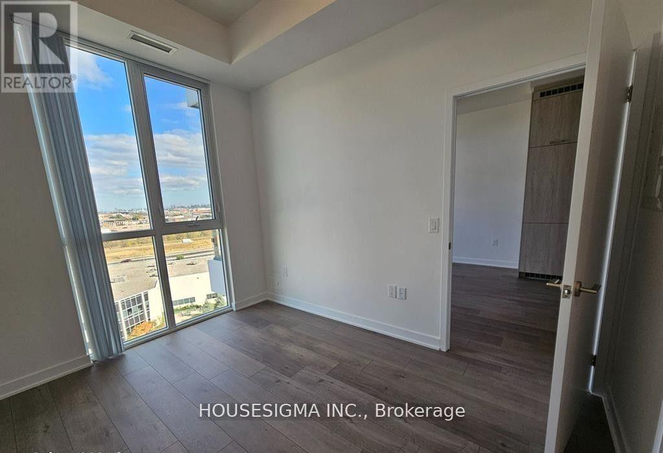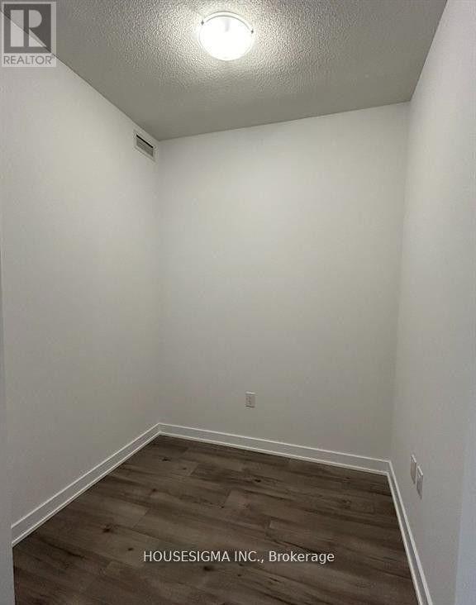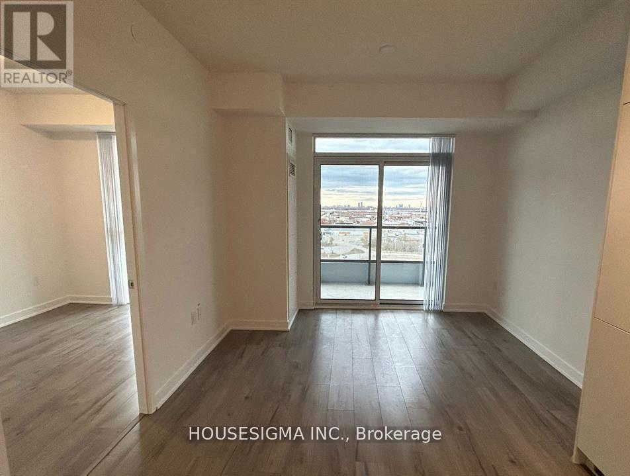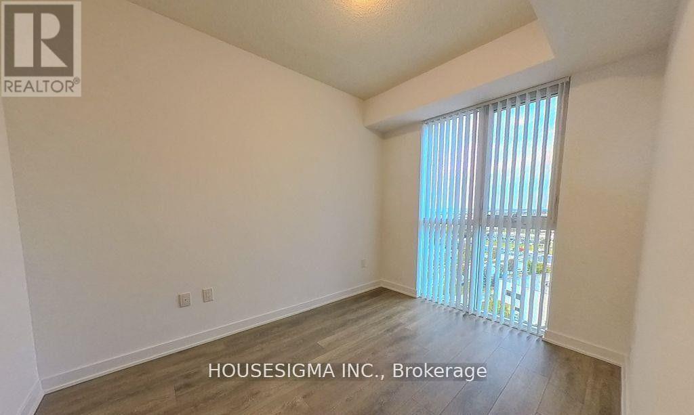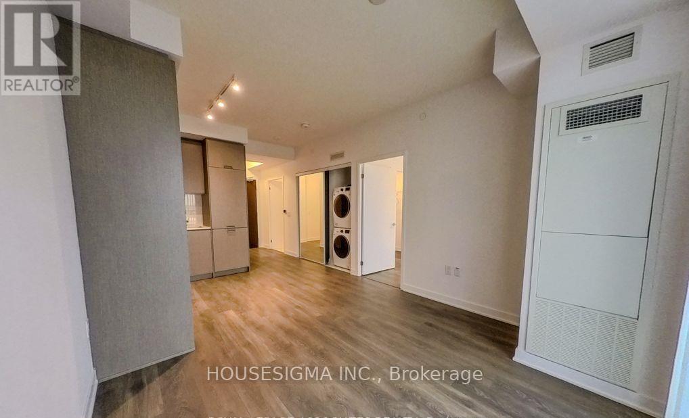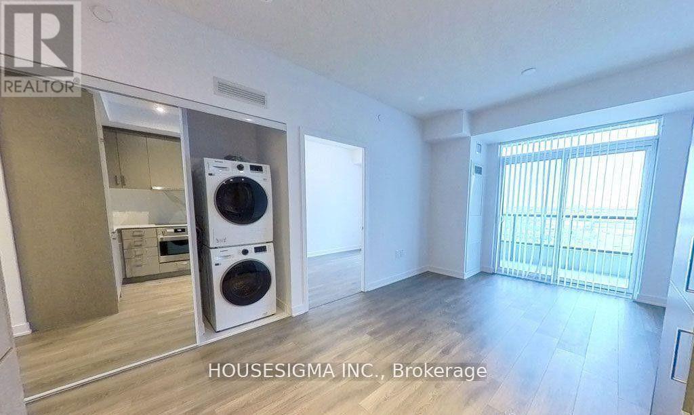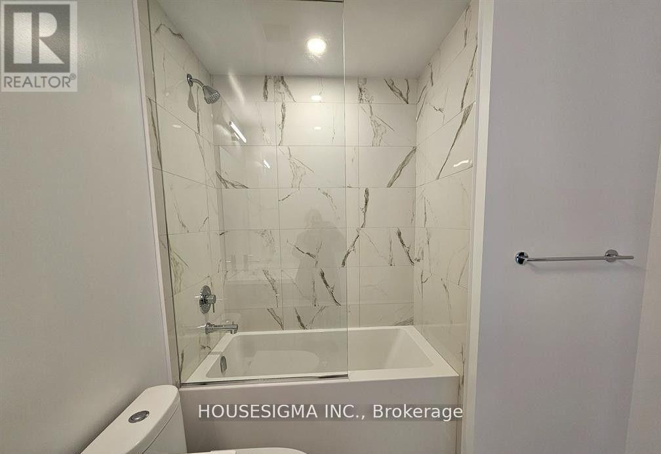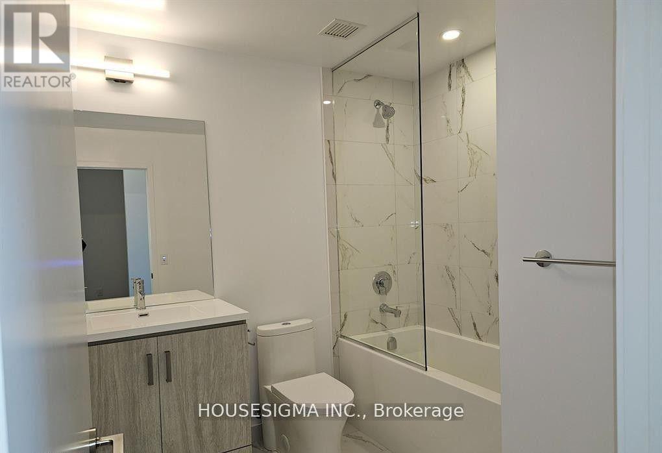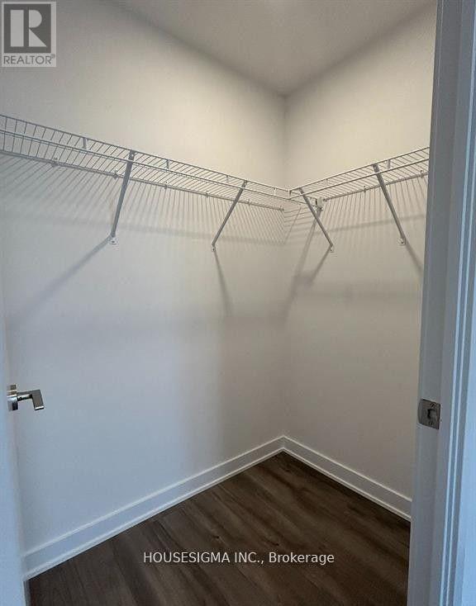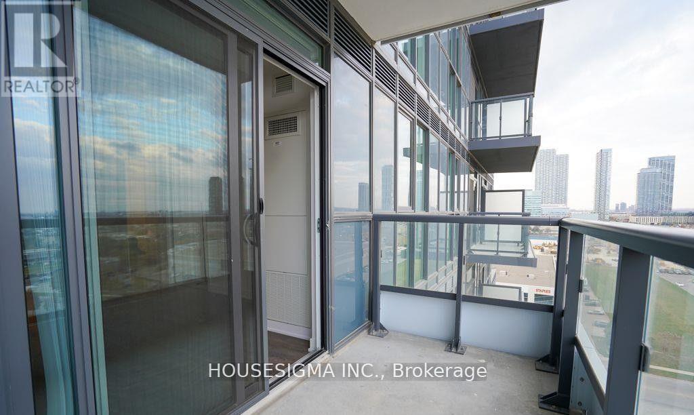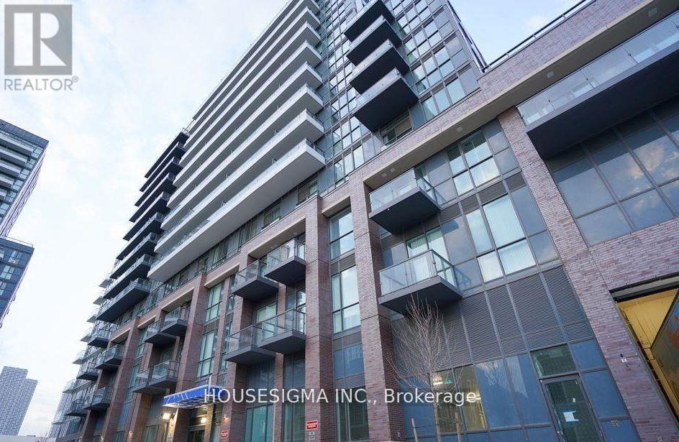2 卧室
1 浴室
500 - 599 sqft
Multi-Level
中央空调
风热取暖
$2,100 Monthly
Mobilio Condo In The Heart Of Vaughan Metropolitan Centre. Bright and Spacious 1 Bedroom + den. Den can be used as an office. Open Concept Kitchen With Family And Living Room, Ensuite Laundry, S/S Kitchen Appliances Included. Engineered Hardwood Floors Throughout, Stone Counter Tops, 9 Foot Ceilings, Large Balcony. Amenities; State-Of The-Art Theatre, Party Room With Bar Area, Fitness Centre, Lounge And Meeting Room, Guest Suites, Terrace With BBQ Area. Close To VMC Subway, Viva & Go Transit Hub, YMCA, York University, Seneca College, Banks, Ikea, Cineplex, Costco, Wonderland And Vaughan Mills Shopping Centre, Restaurants. 24-Hr Security. Easy Access To Hwy 7/400/407. (id:43681)
房源概要
|
MLS® Number
|
N12217470 |
|
房源类型
|
民宅 |
|
社区名字
|
Vaughan Corporate Centre |
|
社区特征
|
Pet Restrictions |
|
特征
|
阳台 |
详 情
|
浴室
|
1 |
|
地上卧房
|
1 |
|
地下卧室
|
1 |
|
总卧房
|
2 |
|
Age
|
0 To 5 Years |
|
家电类
|
洗碗机, 烘干机, 微波炉, 炉子, 洗衣机, 窗帘, 冰箱 |
|
建筑风格
|
Multi-level |
|
空调
|
中央空调 |
|
外墙
|
混凝土 |
|
Flooring Type
|
Laminate |
|
供暖方式
|
天然气 |
|
供暖类型
|
压力热风 |
|
内部尺寸
|
500 - 599 Sqft |
|
类型
|
公寓 |
车 位
土地
房 间
| 楼 层 |
类 型 |
长 度 |
宽 度 |
面 积 |
|
一楼 |
客厅 |
3.07 m |
5.15 m |
3.07 m x 5.15 m |
|
一楼 |
厨房 |
3.32 m |
2.37 m |
3.32 m x 2.37 m |
|
一楼 |
衣帽间 |
1.89 m |
2.07 m |
1.89 m x 2.07 m |
|
一楼 |
卧室 |
3.22 m |
3.36 m |
3.22 m x 3.36 m |
https://www.realtor.ca/real-estate/28461864/1011-60-honeycrisp-crescent-vaughan-vaughan-corporate-centre-vaughan-corporate-centre


