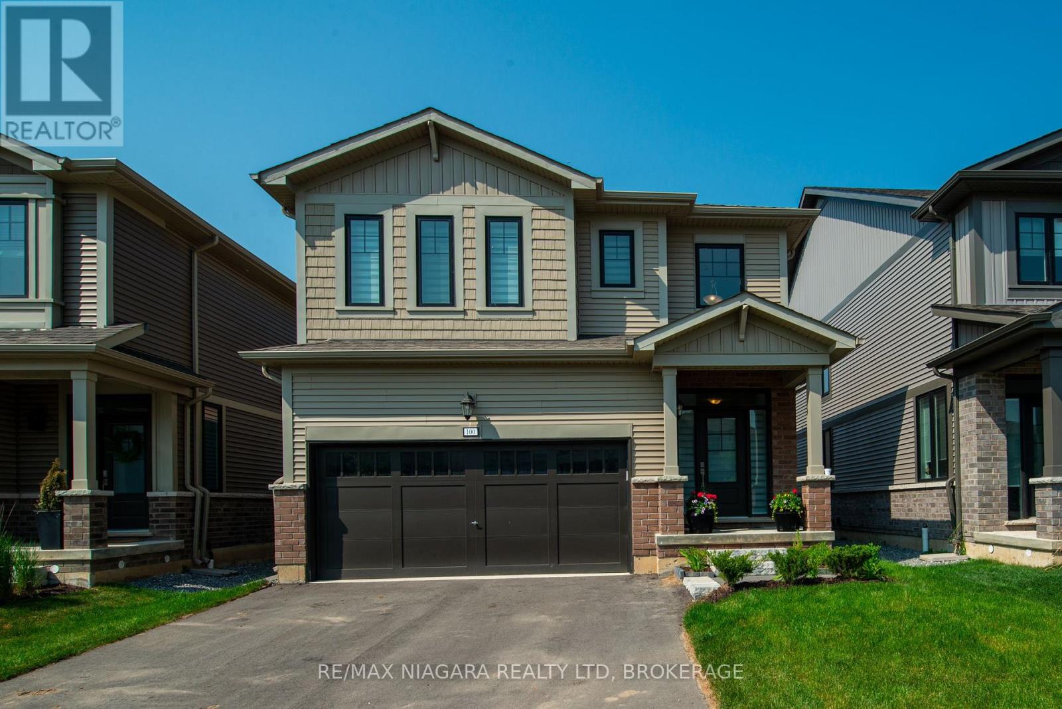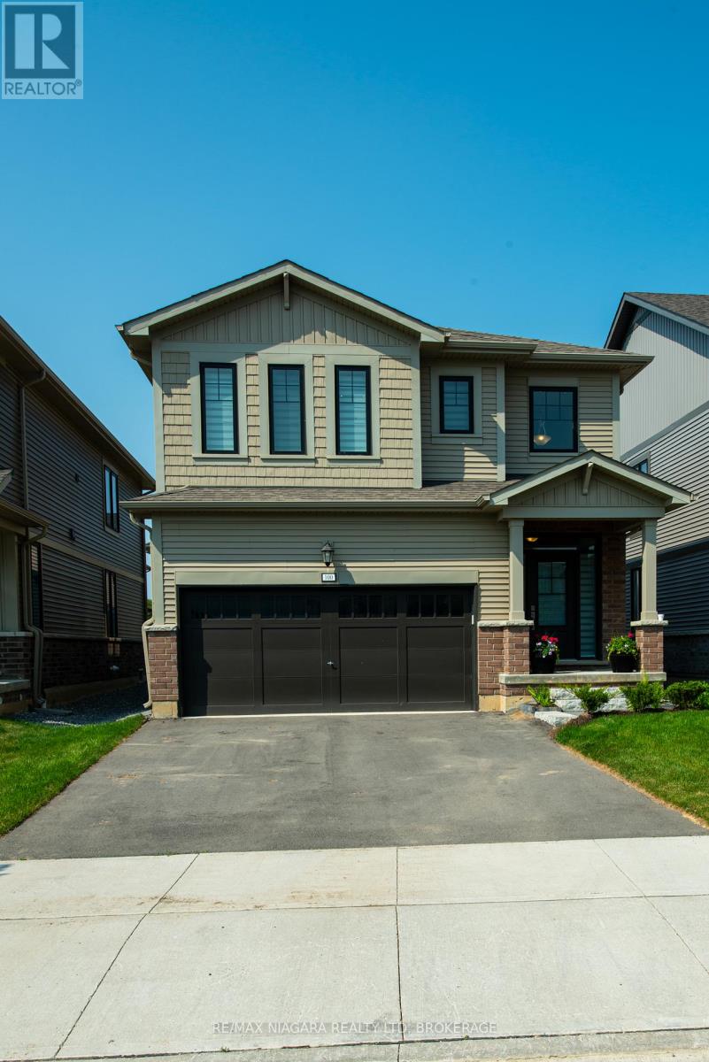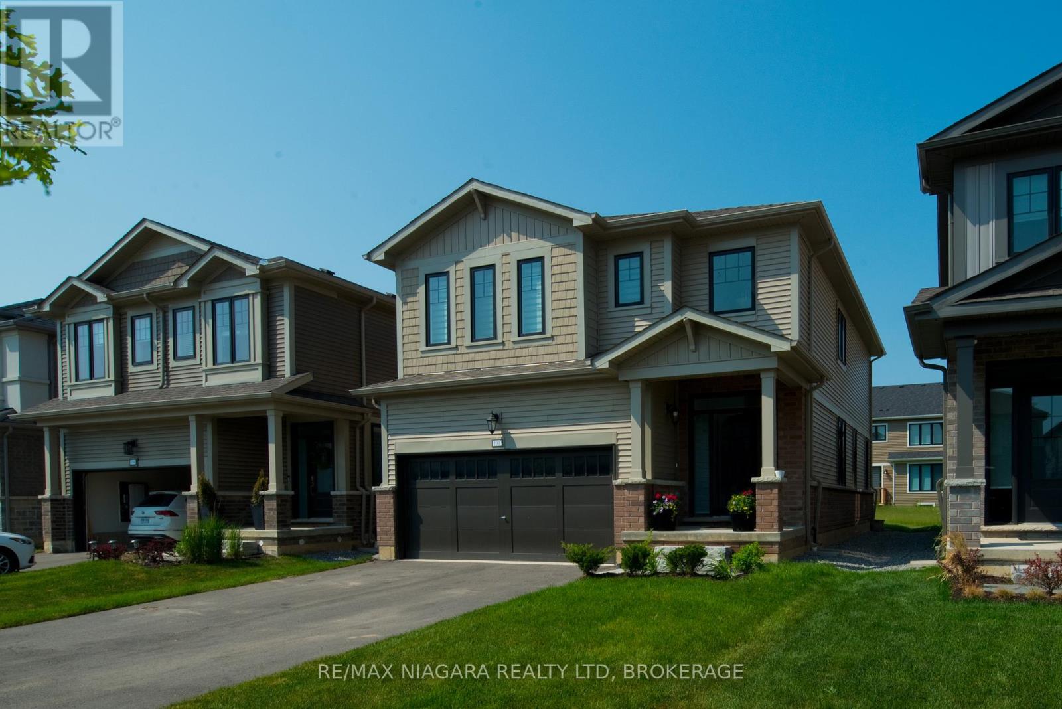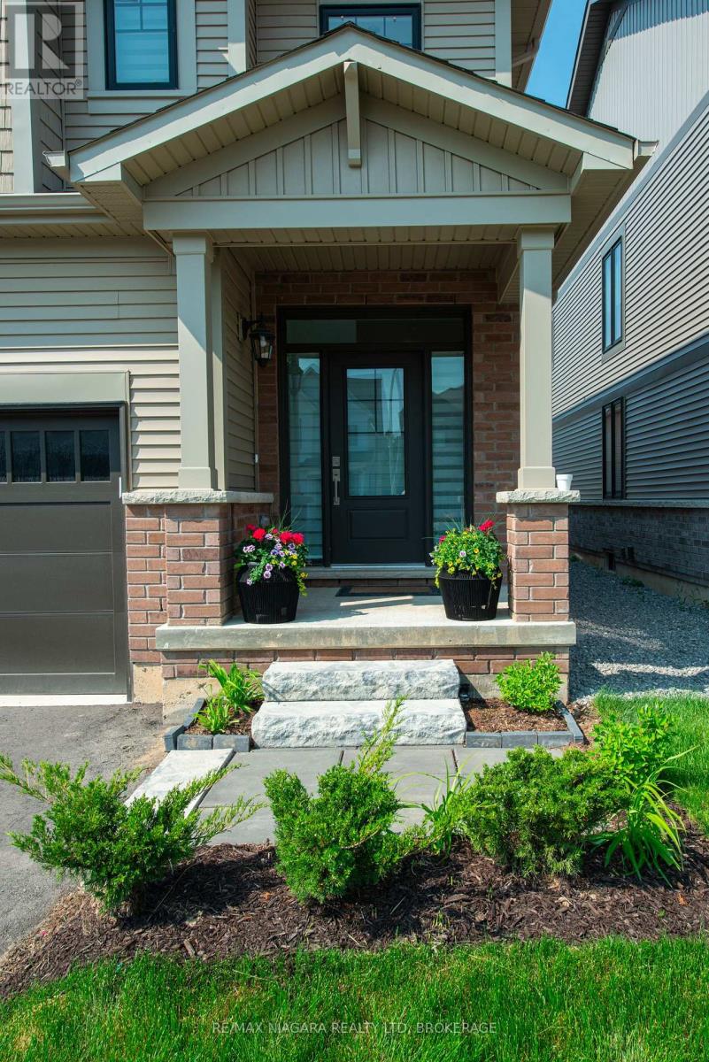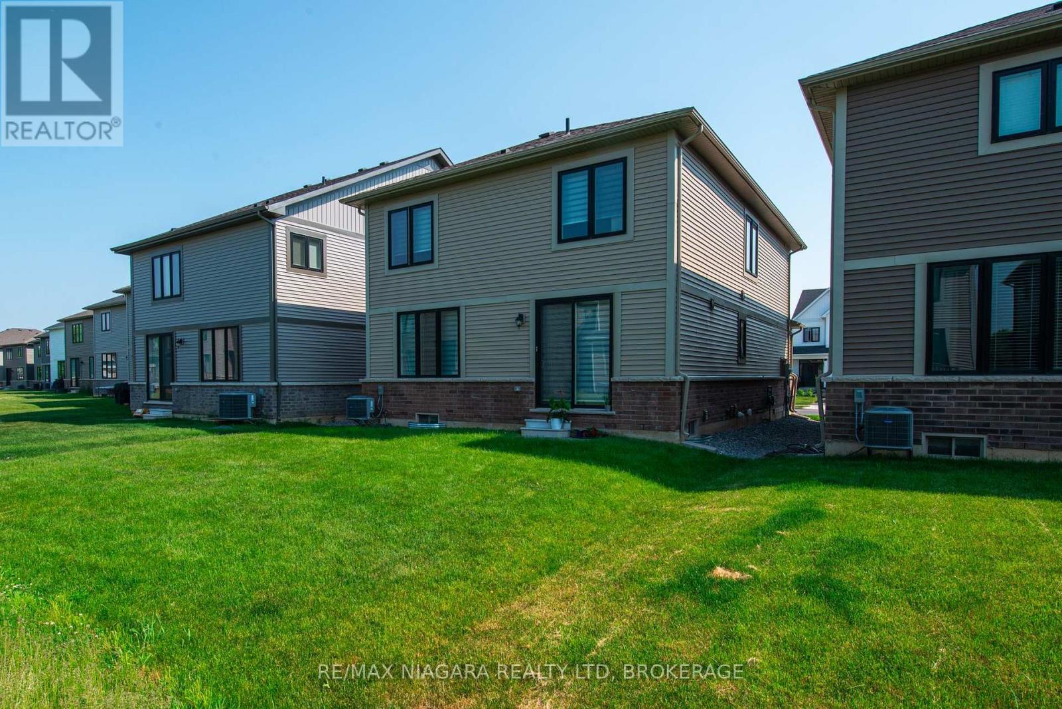4 卧室
3 浴室
2000 - 2500 sqft
壁炉
中央空调
风热取暖
$959,000
This 4 Bedroom and 2.5 Bathroom Home was recently built in 2023 by renowned Home builder Branthaven, who have been building Houses in Southern Ontario since 1971. The main floor offers an open concept living space with lots of windows, natural light, 9 foot ceilings, powder room and engineered hardwood floors throughout. A modern kitchen with a large island and breakfast overhang, quartz counter tops, wall-to-wall kitchen cabinets, an open sightline to the Living room and access to the backyard through a large patio sliding door. The Living room features a wall mounted TV and electric fireplace. On the second floor there are 4 well sized Bedrooms and full Bathroom including a Master Bedroom that features a walk-in closet and its own ensuite Bathroom with double sinks and stand-up/tiled shower. The unfinished basement leaves room for the imagination and offers a laundry, sump pump, tankless hot water heater and 3-piece Bathroom rough-in. Located in the heart of Mount Hope, this Home offers nearby amenities such as restaurants, golf courses, Hamilton International Airport and is just a few minutes drive to lots of shopping, grocery stores, Highway 403 and Lincoln M. Alexander Parkway. (id:43681)
房源概要
|
MLS® Number
|
X12217557 |
|
房源类型
|
民宅 |
|
社区名字
|
Mount Hope |
|
附近的便利设施
|
公园, 公共交通 |
|
Easement
|
Easement |
|
设备类型
|
热水器 - Tankless |
|
特征
|
Irregular Lot Size, Sump Pump |
|
总车位
|
4 |
|
租赁设备类型
|
热水器 - Tankless |
详 情
|
浴室
|
3 |
|
地上卧房
|
4 |
|
总卧房
|
4 |
|
Age
|
0 To 5 Years |
|
公寓设施
|
Fireplace(s) |
|
家电类
|
Water Heater - Tankless, 洗碗机, 烘干机, Garage Door Opener, Hood 电扇, 炉子, 洗衣机, 冰箱 |
|
地下室进展
|
已完成 |
|
地下室类型
|
N/a (unfinished) |
|
施工种类
|
独立屋 |
|
空调
|
中央空调 |
|
外墙
|
砖 Veneer, 乙烯基壁板 |
|
壁炉
|
有 |
|
Fireplace Total
|
1 |
|
Flooring Type
|
Hardwood, Tile, Carpeted |
|
地基类型
|
混凝土浇筑 |
|
客人卫生间(不包含洗浴)
|
1 |
|
供暖方式
|
天然气 |
|
供暖类型
|
压力热风 |
|
储存空间
|
2 |
|
内部尺寸
|
2000 - 2500 Sqft |
|
类型
|
独立屋 |
|
设备间
|
市政供水 |
车 位
土地
|
英亩数
|
无 |
|
土地便利设施
|
公园, 公共交通 |
|
污水道
|
Sanitary Sewer |
|
土地深度
|
102 Ft |
|
土地宽度
|
36 Ft |
|
不规则大小
|
36 X 102 Ft |
|
地表水
|
River/stream |
房 间
| 楼 层 |
类 型 |
长 度 |
宽 度 |
面 积 |
|
二楼 |
主卧 |
3.5 m |
3.83 m |
3.5 m x 3.83 m |
|
二楼 |
浴室 |
|
|
Measurements not available |
|
二楼 |
第二卧房 |
3.04 m |
3.04 m |
3.04 m x 3.04 m |
|
二楼 |
第三卧房 |
2.92 m |
3.47 m |
2.92 m x 3.47 m |
|
二楼 |
Bedroom 4 |
3.04 m |
3.68 m |
3.04 m x 3.68 m |
|
二楼 |
浴室 |
|
|
Measurements not available |
|
一楼 |
厨房 |
4.97 m |
3.65 m |
4.97 m x 3.65 m |
|
一楼 |
客厅 |
5.64 m |
4.14 m |
5.64 m x 4.14 m |
https://www.realtor.ca/real-estate/28461921/100-blackbird-way-hamilton-mount-hope-mount-hope


