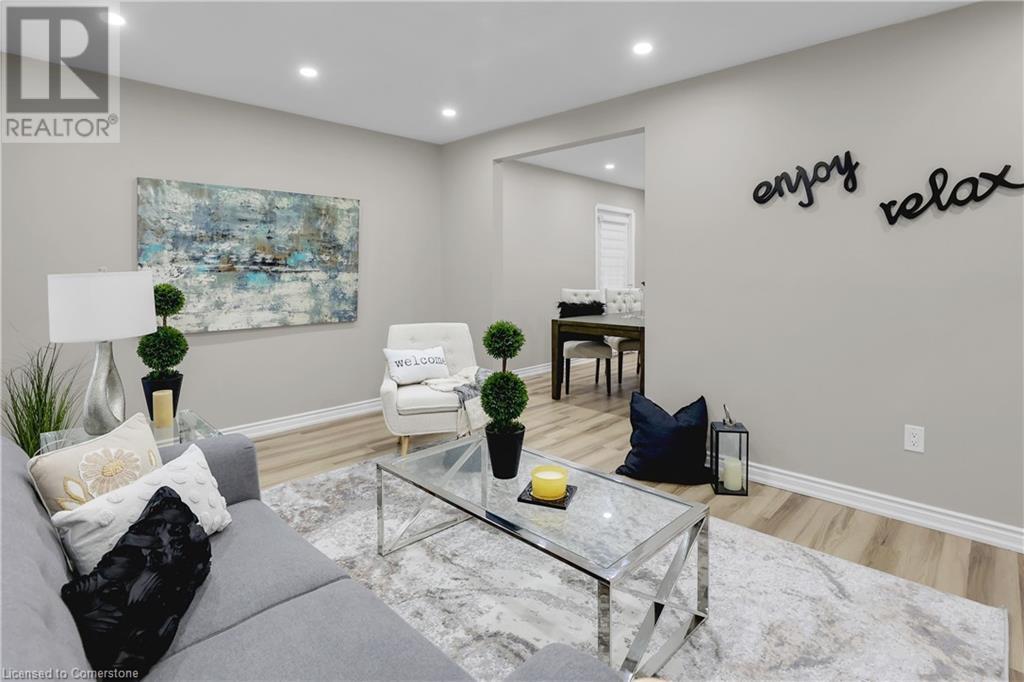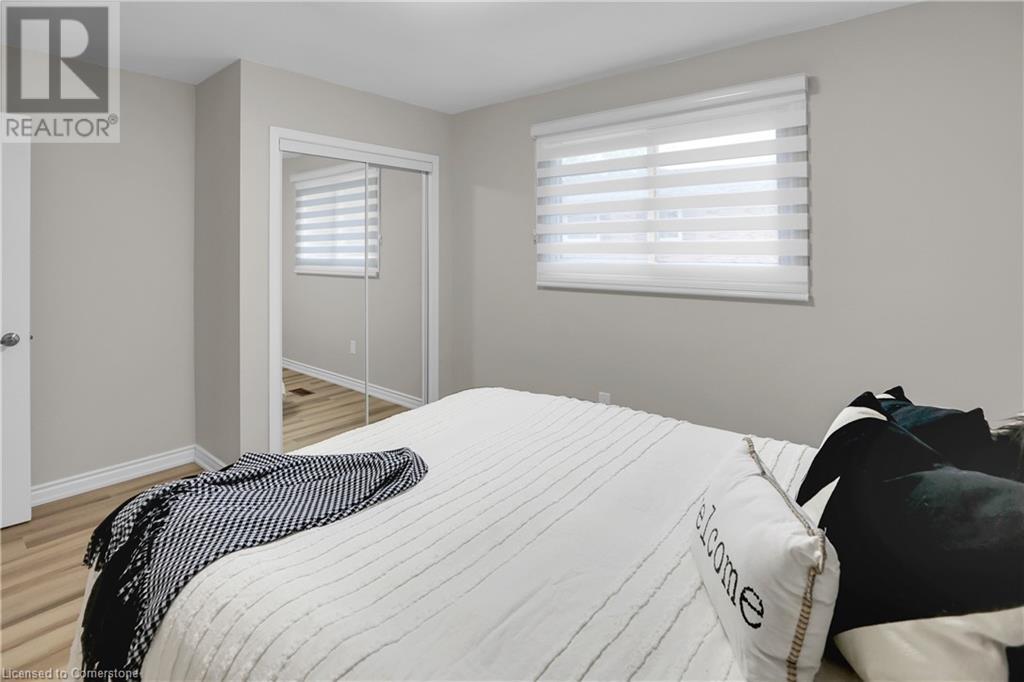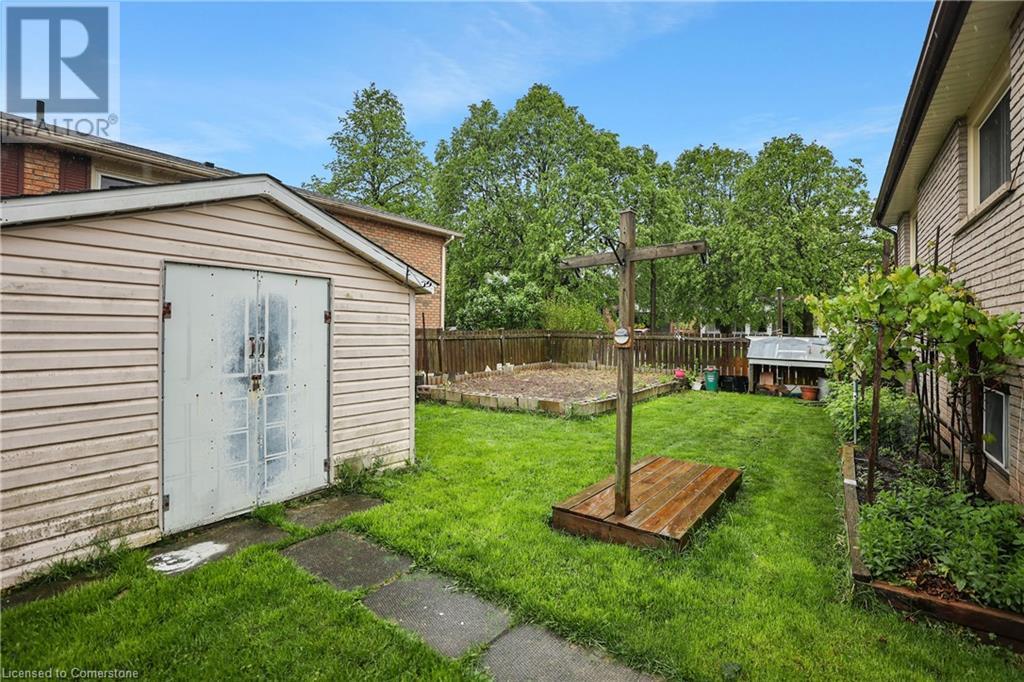4 卧室
2 浴室
2150 sqft
中央空调
风热取暖
$599,000
This spacious 3-Bedroom, 2-Bath newly renovated backsplit home offers a bright, open-concept layout, perfect for families or those seeking additional rental income. This home boasts a finished basement with a SEPARATE ENTRANCE and many beautiful renovations throughout. The main level offers a large living room, a very good sized kitchen and dining room with convenient access to a patio and fully fenced in backyard. Take a few steps down to a huge family room with a bar offering endless possibilities for relaxation or hosting guests. Located in a quiet, desirable and family friendly neighborhood, walking distance to schools, parks and a short distance to shopping and all amenities! (id:43681)
Open House
现在这个房屋大家可以去Open House参观了!
开始于:
1:00 pm
结束于:
4:00 pm
房源概要
|
MLS® Number
|
40740878 |
|
房源类型
|
民宅 |
|
总车位
|
3 |
详 情
|
浴室
|
2 |
|
地上卧房
|
3 |
|
地下卧室
|
1 |
|
总卧房
|
4 |
|
家电类
|
洗碗机, 烘干机, Freezer, 冰箱, 炉子, 洗衣机, Garage Door Opener |
|
地下室进展
|
已装修 |
|
地下室类型
|
全完工 |
|
施工日期
|
1979 |
|
施工种类
|
独立屋 |
|
空调
|
中央空调 |
|
外墙
|
砖 |
|
地基类型
|
混凝土浇筑 |
|
供暖方式
|
天然气 |
|
供暖类型
|
压力热风 |
|
内部尺寸
|
2150 Sqft |
|
类型
|
独立屋 |
|
设备间
|
市政供水 |
车 位
土地
|
英亩数
|
无 |
|
污水道
|
城市污水处理系统 |
|
土地深度
|
100 Ft |
|
土地宽度
|
63 Ft |
|
规划描述
|
R2 |
房 间
| 楼 层 |
类 型 |
长 度 |
宽 度 |
面 积 |
|
二楼 |
四件套浴室 |
|
|
6'3'' x 8'1'' |
|
二楼 |
卧室 |
|
|
8'9'' x 9'3'' |
|
二楼 |
卧室 |
|
|
10'5'' x 13'3'' |
|
二楼 |
主卧 |
|
|
11'4'' x 12'8'' |
|
地下室 |
三件套卫生间 |
|
|
5'4'' x 6'7'' |
|
地下室 |
洗衣房 |
|
|
10'7'' x 11'6'' |
|
地下室 |
卧室 |
|
|
9'2'' x 10'9'' |
|
Lower Level |
家庭房 |
|
|
18'0'' x 25'7'' |
|
一楼 |
厨房 |
|
|
11'5'' x 12'8'' |
|
一楼 |
餐厅 |
|
|
9'8'' x 12'4'' |
|
一楼 |
客厅 |
|
|
10'9'' x 16'8'' |
|
一楼 |
门厅 |
|
|
5'7'' x 10'6'' |
https://www.realtor.ca/real-estate/28461988/7812-badger-road-niagara-falls





































