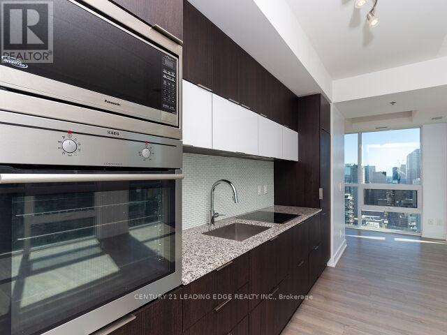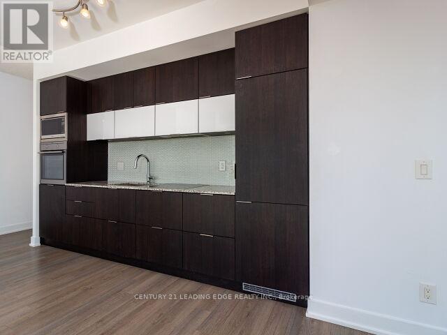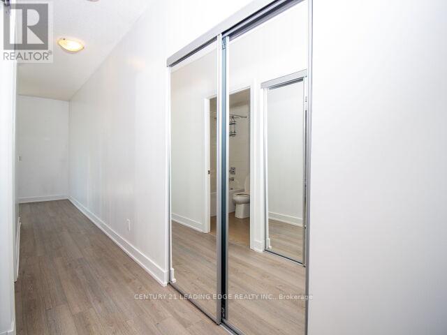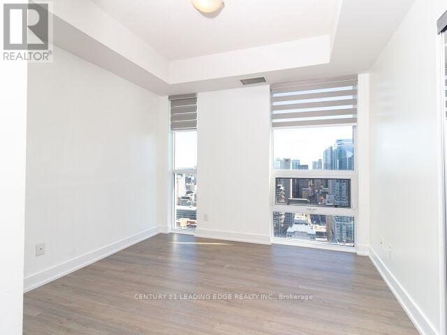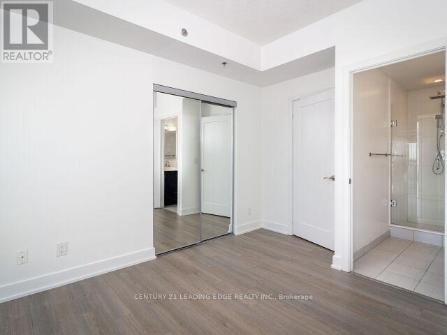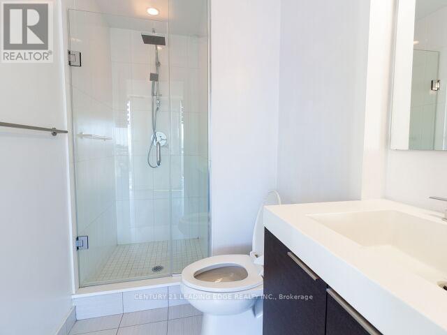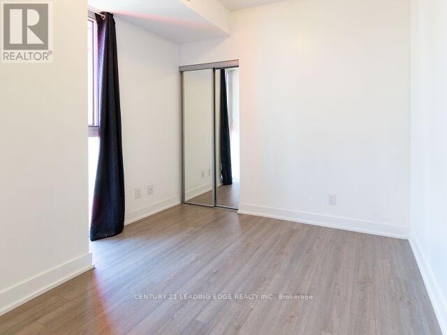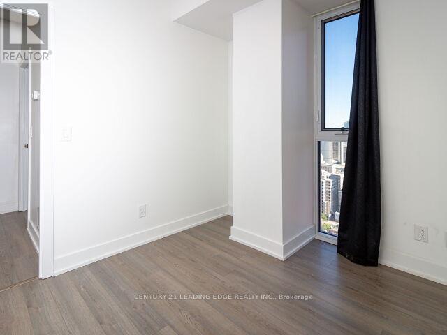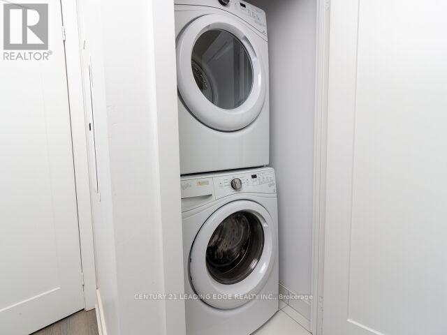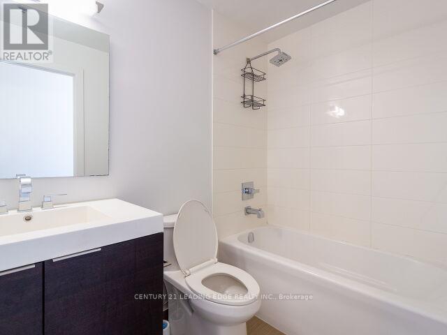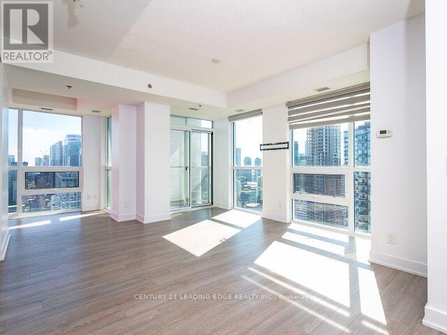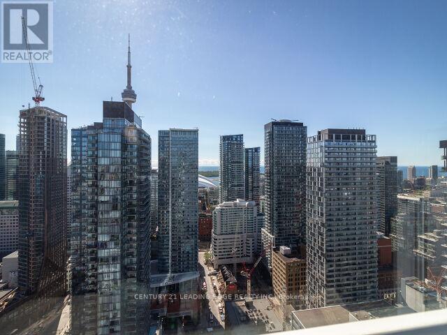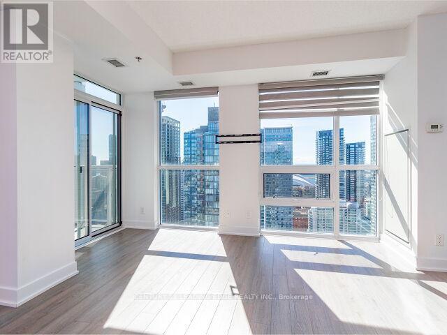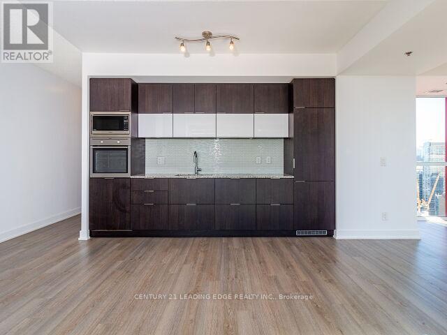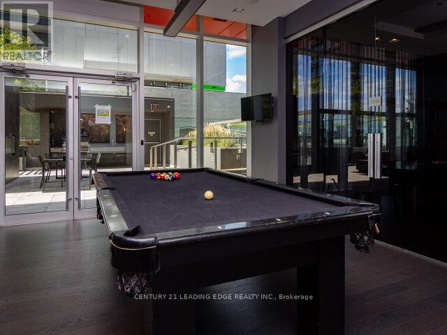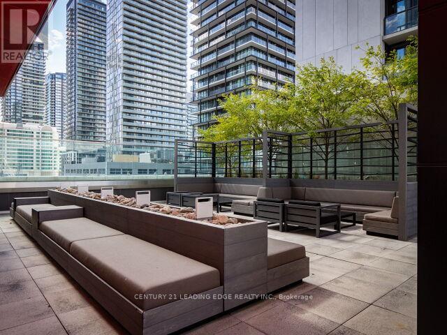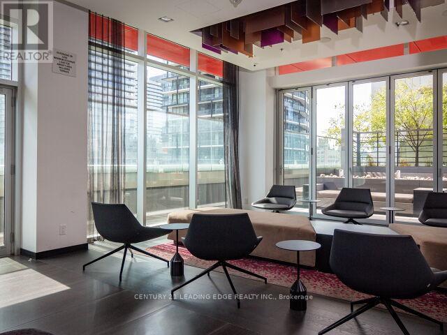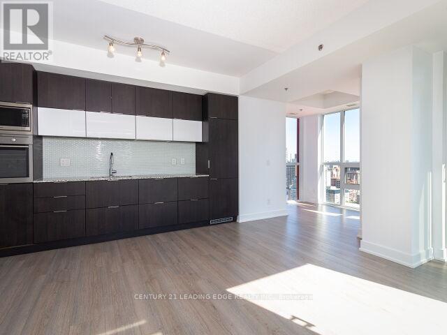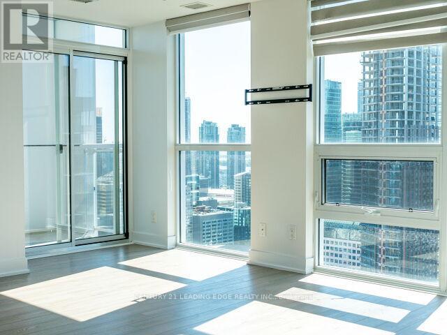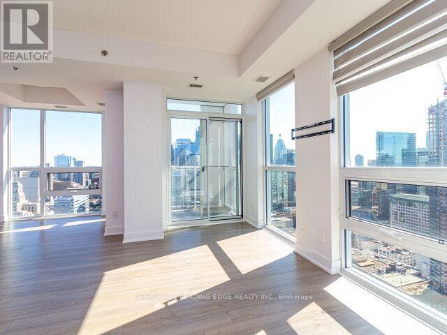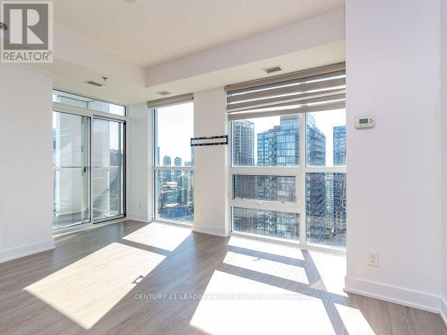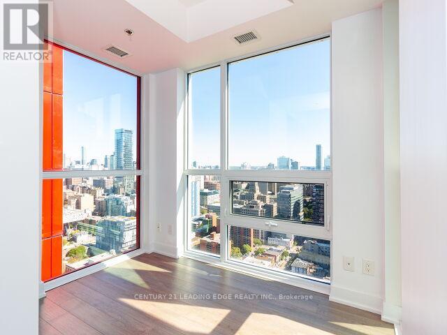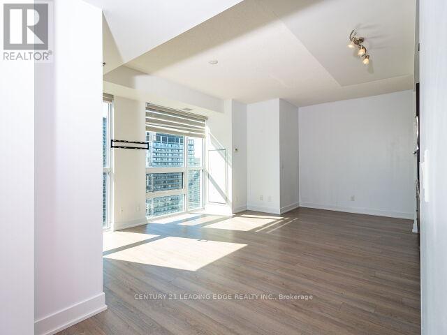3 卧室
2 浴室
900 - 999 sqft
地下游泳池
中央空调
风热取暖
$3,550 Monthly
Welcome to Picasso on Richmond, one of downtown Toronto's most iconic and architecturally striking condominium residences. This high-floor corner suite offers sweeping views and an abundance of natural light, thanks to expansive floor-to-ceiling windows. With 2 spacious bedrooms plus a functional den, this suite is ideal for professionals, couples, or small families seeking a stylish urban lifestyle.Step into a thoughtfully designed, open-concept living space featuring laminate flooring throughout, and a modern kitchen equipped with designer cabinetry, stone countertops, an undermount sink, and premium stainless steel appliances-perfect for cooking and entertaining.The primary bedroom is generously sized and features a 3-piece ensuite and a walk-in closet, offering both comfort and convenience. The versatile den can serve as a home office, reading nook, or guest space.Residents of Picasso enjoy premium building amenities including a fitness centre, outdoor hot tub, party room, rooftop terrace with BBQs, 24-hour concierge, and more. Located in the heart of the Entertainment District, you're just steps from the Financial District, King West, Queen Street shopping, TTC transit, and Toronto's underground P.A.T.H.network-offering unparalleled access to work, dining, culture, and nightlife.This is urban living at its finest-don't miss your chance to lease this exceptional suite in one of the city's most desirable addresses. (id:43681)
房源概要
|
MLS® Number
|
C12217163 |
|
房源类型
|
民宅 |
|
社区名字
|
Waterfront Communities C1 |
|
附近的便利设施
|
医院, 公共交通, 学校 |
|
社区特征
|
Pets Not Allowed, 社区活动中心 |
|
特征
|
阳台, 无地毯 |
|
总车位
|
1 |
|
泳池类型
|
地下游泳池 |
详 情
|
浴室
|
2 |
|
地上卧房
|
2 |
|
地下卧室
|
1 |
|
总卧房
|
3 |
|
Age
|
6 To 10 Years |
|
公寓设施
|
Security/concierge, 健身房, 宴会厅, Storage - Locker |
|
家电类
|
Garage Door Opener Remote(s), Range, 洗碗机, 烘干机, Jacuzzi, 微波炉, 炉子, 洗衣机, 冰箱 |
|
空调
|
中央空调 |
|
外墙
|
混凝土 |
|
Flooring Type
|
Laminate |
|
供暖方式
|
天然气 |
|
供暖类型
|
压力热风 |
|
内部尺寸
|
900 - 999 Sqft |
|
类型
|
公寓 |
车 位
土地
|
英亩数
|
无 |
|
土地便利设施
|
医院, 公共交通, 学校 |
房 间
| 楼 层 |
类 型 |
长 度 |
宽 度 |
面 积 |
|
Flat |
客厅 |
6.85 m |
4.27 m |
6.85 m x 4.27 m |
|
Flat |
餐厅 |
6.85 m |
4.27 m |
6.85 m x 4.27 m |
|
Flat |
厨房 |
6.85 m |
4.27 m |
6.85 m x 4.27 m |
|
Flat |
主卧 |
3.67 m |
3.04 m |
3.67 m x 3.04 m |
|
Flat |
第二卧房 |
3.04 m |
3.04 m |
3.04 m x 3.04 m |
|
Flat |
衣帽间 |
2.13 m |
1.83 m |
2.13 m x 1.83 m |
https://www.realtor.ca/real-estate/28461426/3704-318-richmond-street-w-toronto-waterfront-communities-waterfront-communities-c1



