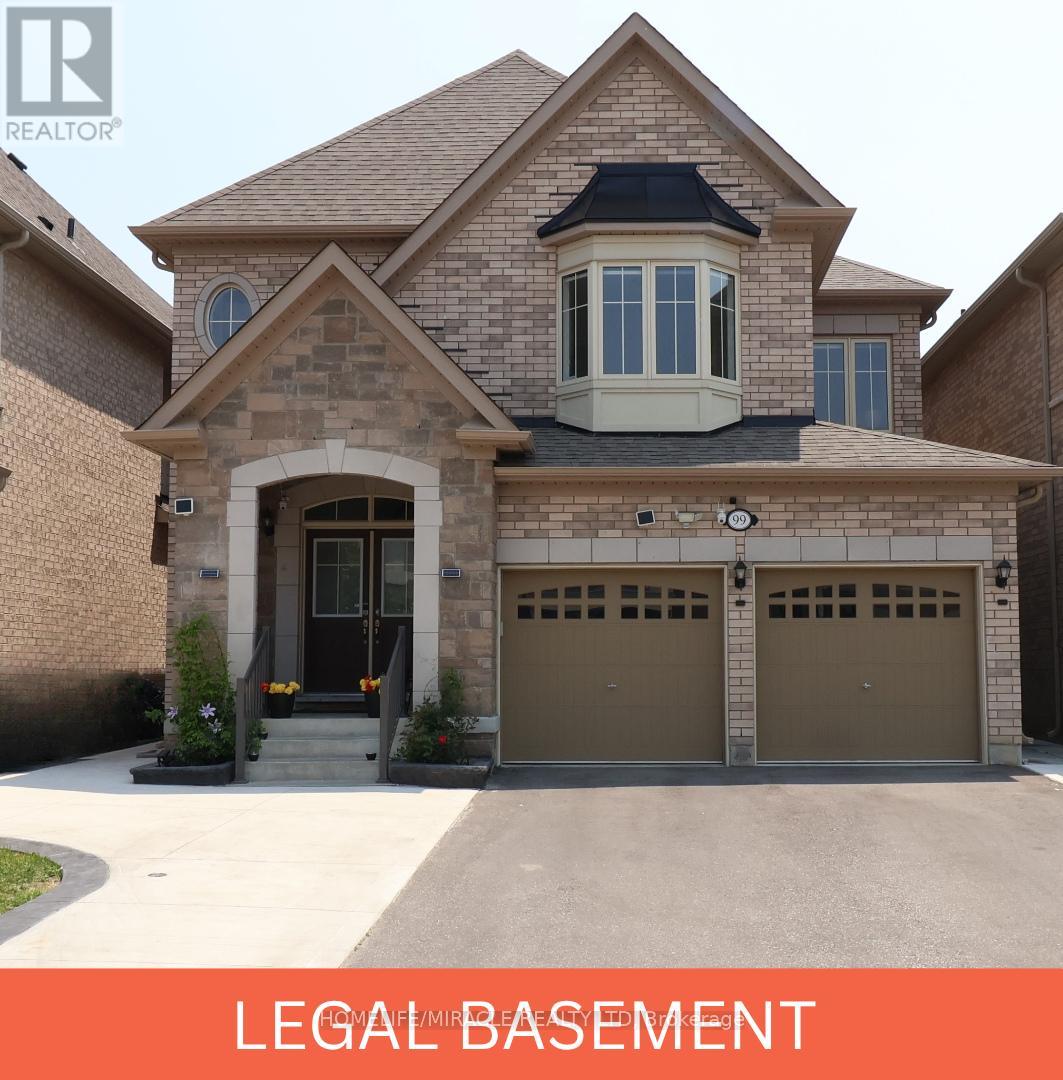6 卧室
6 浴室
2000 - 2500 sqft
壁炉
中央空调
风热取暖
$1,489,000
Move-in ready and packed with approx. $60,000 in builder upgrades, this beautifully maintained 3-year-old 4-bedroom detached home with a double car garage and finished legal basement with additional room and kitchen is located in one of the most sought-after neighborhoods. This property is thoughtfully designed for families, investors, or anyone seeking comfort, convenience, and income potential, this home checks all the boxes with its smart layout and premium finishes. The home enjoys an ideal northwest-facing orientation, bringing in abundant natural light throughout the day. Additionally, the kitchen and primary bedroom are positioned in a direction commonly preferred by buyers seeking a sense of balance and enhanced comfort and overall harmony. The main floor showcases upgraded flooring, upgraded tiles, a modern kitchen with upgraded cabinets, screwless switch plates, and a rare walk-in pantry. All bedrooms feature custom closet organizers, and there's a convenient laundry room on the first floor. The primary bedroom is further enhanced with a customized ensuite layout. Custom blinds are installed on all windows, offering a clean and finished look throughout. The finished legal basement features a separate side entrance, a full kitchen, and dedicated laundry, offering a versatile layout ideal for rental income. In addition, it includes a private additional room with its own full kitchen and washroom, providing excellent flexibility for remote work or recreation. Outside, Enjoy professionally finished concrete in the front, side, and backyard, enhanced by a beautifully landscaped flower bed and garden, perfect for outdoor enjoyment. A built-in BBQ gas line adds convenience for entertaining. The no sidewalk lot allows for additional comfort, and the garage features custom storage shelving and an electric vehicle charger-combining practicality with modern comfort. (id:43681)
Open House
现在这个房屋大家可以去Open House参观了!
开始于:
1:00 pm
结束于:
4:00 pm
房源概要
|
MLS® Number
|
W12217320 |
|
房源类型
|
民宅 |
|
社区名字
|
Northwest Brampton |
|
特征
|
无地毯 |
|
总车位
|
6 |
详 情
|
浴室
|
6 |
|
地上卧房
|
4 |
|
地下卧室
|
2 |
|
总卧房
|
6 |
|
Age
|
0 To 5 Years |
|
公寓设施
|
Fireplace(s) |
|
家电类
|
All, Blinds, Cooktop, 洗碗机, 烘干机, 微波炉, 炉子, 洗衣机, 冰箱 |
|
地下室进展
|
已装修 |
|
地下室功能
|
Separate Entrance |
|
地下室类型
|
N/a (finished) |
|
施工种类
|
独立屋 |
|
空调
|
中央空调 |
|
外墙
|
砖 |
|
壁炉
|
有 |
|
Flooring Type
|
Porcelain Tile, Vinyl, Hardwood |
|
地基类型
|
混凝土 |
|
客人卫生间(不包含洗浴)
|
1 |
|
供暖方式
|
天然气 |
|
供暖类型
|
压力热风 |
|
储存空间
|
2 |
|
内部尺寸
|
2000 - 2500 Sqft |
|
类型
|
独立屋 |
|
设备间
|
市政供水 |
车 位
土地
|
英亩数
|
无 |
|
污水道
|
Sanitary Sewer |
|
土地深度
|
90 Ft ,2 In |
|
土地宽度
|
38 Ft ,1 In |
|
不规则大小
|
38.1 X 90.2 Ft |
房 间
| 楼 层 |
类 型 |
长 度 |
宽 度 |
面 积 |
|
二楼 |
洗衣房 |
2.49 m |
1.65 m |
2.49 m x 1.65 m |
|
二楼 |
主卧 |
5.66 m |
4.01 m |
5.66 m x 4.01 m |
|
二楼 |
第二卧房 |
3.91 m |
3.3 m |
3.91 m x 3.3 m |
|
二楼 |
第三卧房 |
3.3 m |
3.33 m |
3.3 m x 3.33 m |
|
二楼 |
Bedroom 4 |
2.97 m |
3.35 m |
2.97 m x 3.35 m |
|
地下室 |
娱乐,游戏房 |
3.84 m |
2.44 m |
3.84 m x 2.44 m |
|
地下室 |
厨房 |
3.2 m |
3.63 m |
3.2 m x 3.63 m |
|
地下室 |
卧室 |
3.58 m |
2.62 m |
3.58 m x 2.62 m |
|
地下室 |
卧室 |
3.89 m |
2.44 m |
3.89 m x 2.44 m |
|
地下室 |
客厅 |
2.87 m |
3.56 m |
2.87 m x 3.56 m |
|
地下室 |
厨房 |
2.84 m |
3.56 m |
2.84 m x 3.56 m |
|
一楼 |
门厅 |
2.69 m |
2.82 m |
2.69 m x 2.82 m |
|
一楼 |
客厅 |
4.14 m |
4.52 m |
4.14 m x 4.52 m |
|
一楼 |
家庭房 |
5.53 m |
3.65 m |
5.53 m x 3.65 m |
|
一楼 |
Pantry |
1.82 m |
3.17 m |
1.82 m x 3.17 m |
|
一楼 |
厨房 |
3.96 m |
5.33 m |
3.96 m x 5.33 m |
|
一楼 |
餐厅 |
3.96 m |
5.33 m |
3.96 m x 5.33 m |
https://www.realtor.ca/real-estate/28461586/99-benhurst-crescent-brampton-northwest-brampton-northwest-brampton





