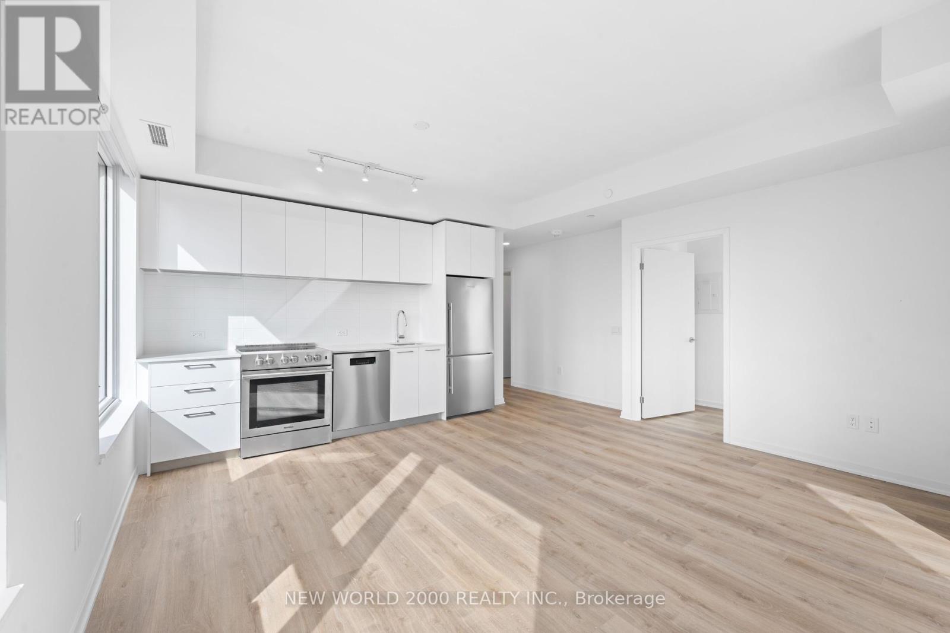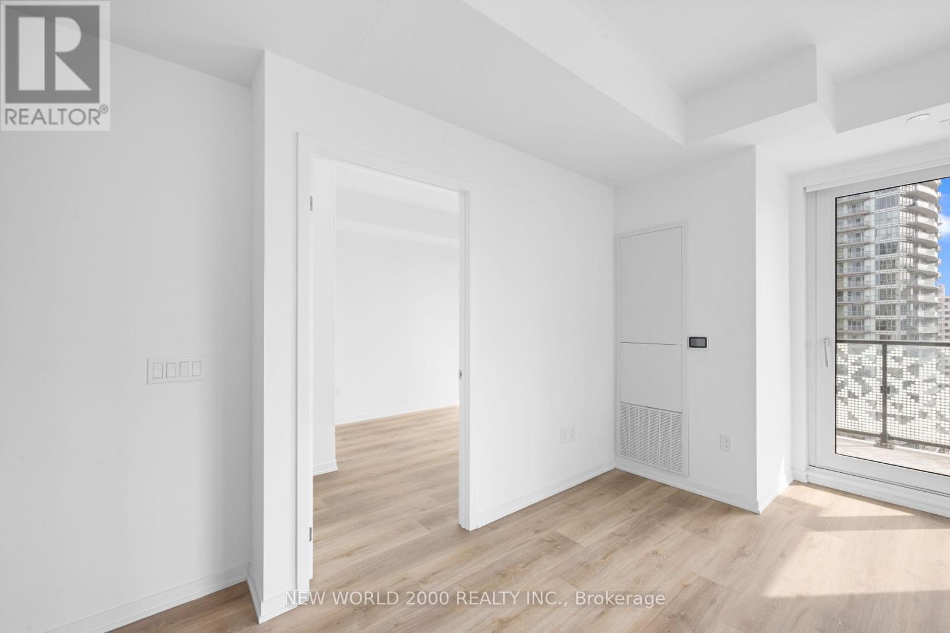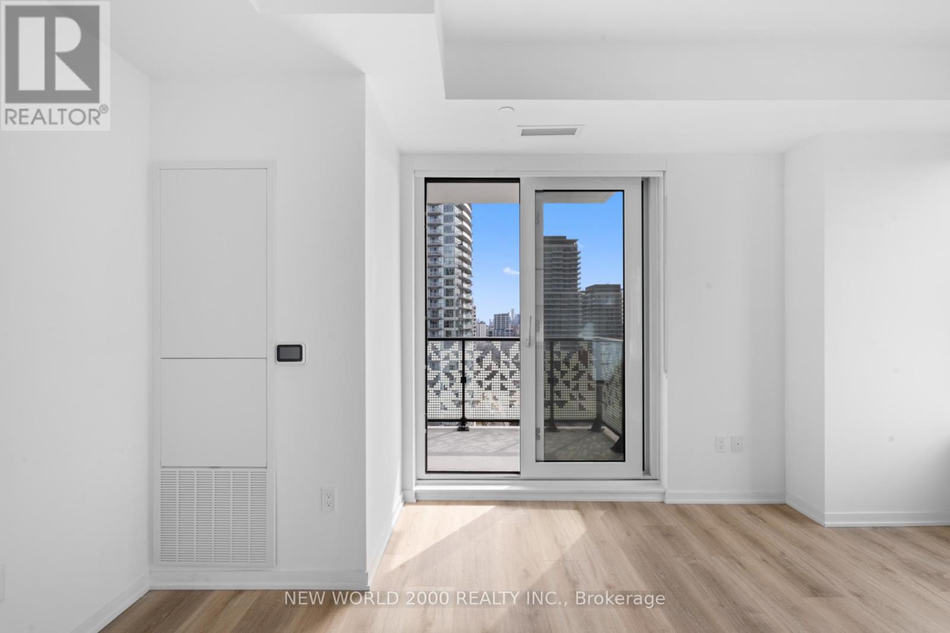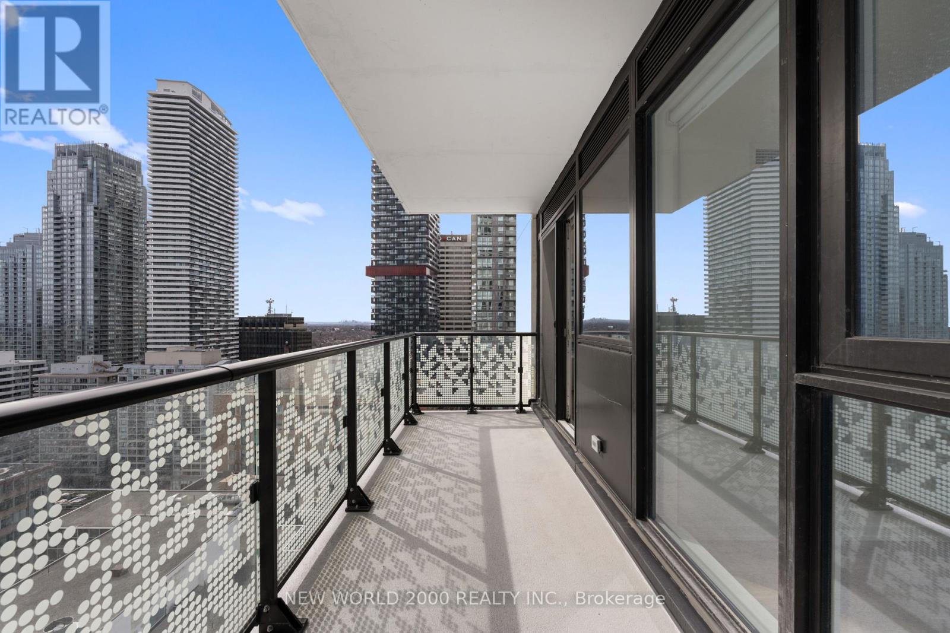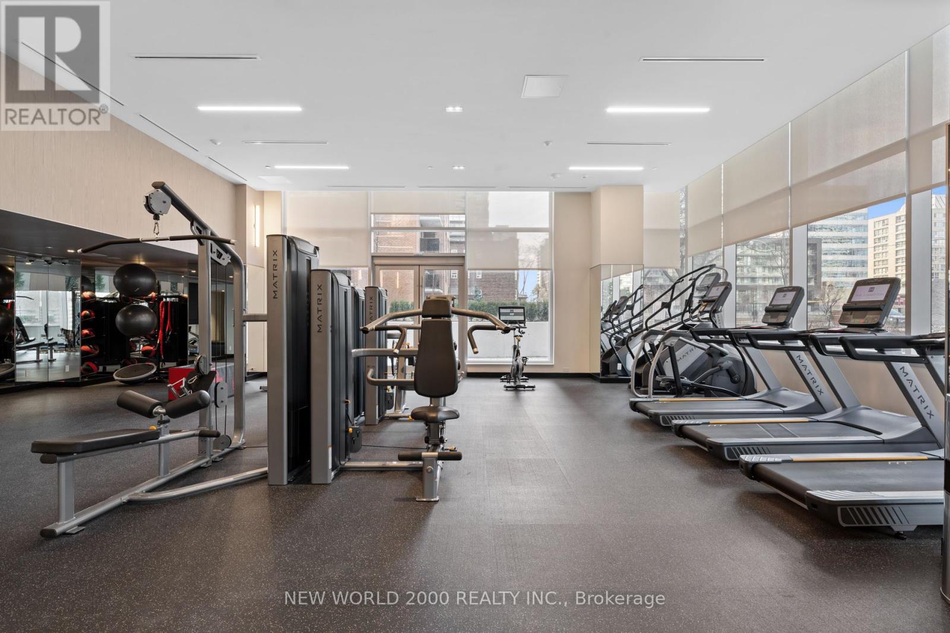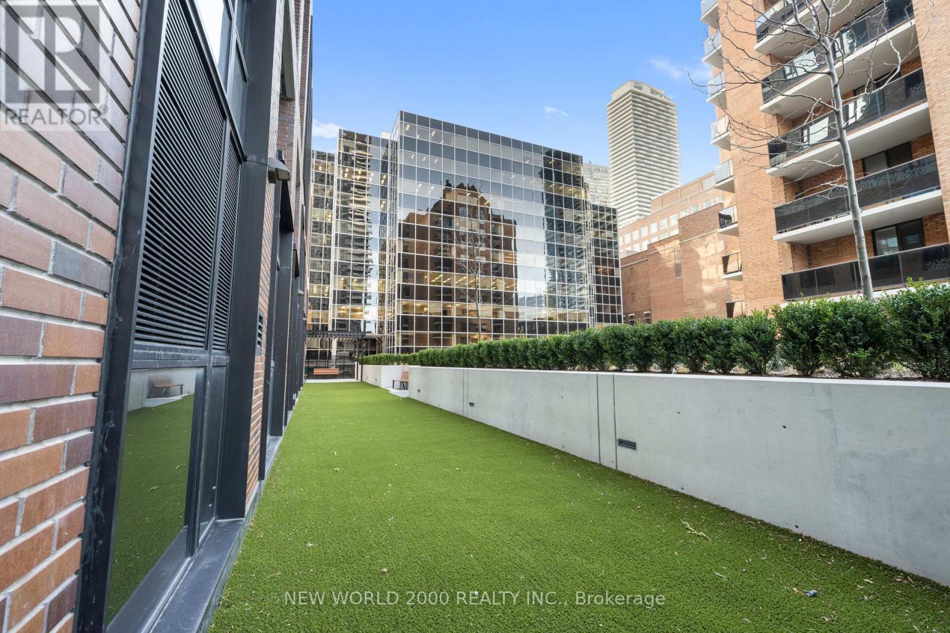2 卧室
2 浴室
700 - 799 sqft
中央空调
$3,200 Monthly
*Sign Your Lease by July 01st, 2025 And Move-In by August 01st, 2025 & Enjoy One Month Of Rent Absolutely Free On A 13 Month Lease Term & Bonus Incentive Of No Rent Increase In Your Second Year-Don't Miss Out On This Limited-Time Offer! Must Move-In, On Or Before August 01st, 2025 To Qualify For Promotional Pricing & Incentives. Welcome To Your New Home! Spacious 2 Bedroom South West Corner Suite 788 Sqft With 108 sqft South Facing Balcony, Modern Italian Inspired Features & Finishes, Including Quartz Kitchen Counter Top, Energy Star Rated Stainless Steel Appliances, A Large Undermount Sink, Dishwasher, Central Air Conditioning, And Luxury Wide Plank Vinyl Flooring (Hardwood Look)! Primary Bedroom With Ensuite Bath. For Amenities We Have A Fully Equipped Gym (Open24/7), Gorgeous Patio With Seating, BBQs & A Fire Pit, A Theatre, Resident Lounge & Party Room, Guest Suite, Games Room, Co-Work Space, The Supper Club & Sky Lounge. Nestled In The Vibrant Neighborhood Of Yonge & Eglinton, This Apartment Places You At The Center Of The Action. Enjoy A Lively Community With Trendy Cafes, Restaurants, And Boutiques Right At Your Doorstep. This Apartment Offers Modern Living In A Fantastic Neighborhood. Our Building Is Renowned For Its clean And Friendly Atmosphere. You'll Love Coming Home To This Inviting And Well-Maintained Building. This Apartment Is A Rare Gem, Combining Modernity, And Convenience. Act Fast Because Opportunities Like This Won't Last Long! (id:43681)
房源概要
|
MLS® Number
|
C12217444 |
|
房源类型
|
民宅 |
|
临近地区
|
Don Valley West |
|
社区名字
|
Mount Pleasant West |
|
附近的便利设施
|
公园, 礼拜场所, 公共交通, 学校 |
|
社区特征
|
Pet Restrictions, 社区活动中心 |
|
特征
|
阳台, In Suite Laundry |
|
总车位
|
1 |
详 情
|
浴室
|
2 |
|
地上卧房
|
2 |
|
总卧房
|
2 |
|
Age
|
0 To 5 Years |
|
公寓设施
|
Security/concierge, Recreation Centre, 健身房, 宴会厅, Visitor Parking, Storage - Locker |
|
家电类
|
洗碗机, 烘干机, 炉子, 洗衣机, 冰箱 |
|
空调
|
中央空调 |
|
外墙
|
砖, 混凝土 |
|
Flooring Type
|
乙烯基塑料 |
|
内部尺寸
|
700 - 799 Sqft |
|
类型
|
公寓 |
车 位
土地
|
英亩数
|
无 |
|
土地便利设施
|
公园, 宗教场所, 公共交通, 学校 |
房 间
| 楼 层 |
类 型 |
长 度 |
宽 度 |
面 积 |
|
Flat |
厨房 |
5.5118 m |
4.6482 m |
5.5118 m x 4.6482 m |
|
Flat |
客厅 |
5.5118 m |
4.6482 m |
5.5118 m x 4.6482 m |
|
Flat |
餐厅 |
5.5118 m |
4.6482 m |
5.5118 m x 4.6482 m |
|
Flat |
主卧 |
3.5814 m |
2.794 m |
3.5814 m x 2.794 m |
|
Flat |
第二卧房 |
3.1496 m |
2.8448 m |
3.1496 m x 2.8448 m |
https://www.realtor.ca/real-estate/28461690/1709-101-roehampton-avenue-toronto-mount-pleasant-west-mount-pleasant-west


