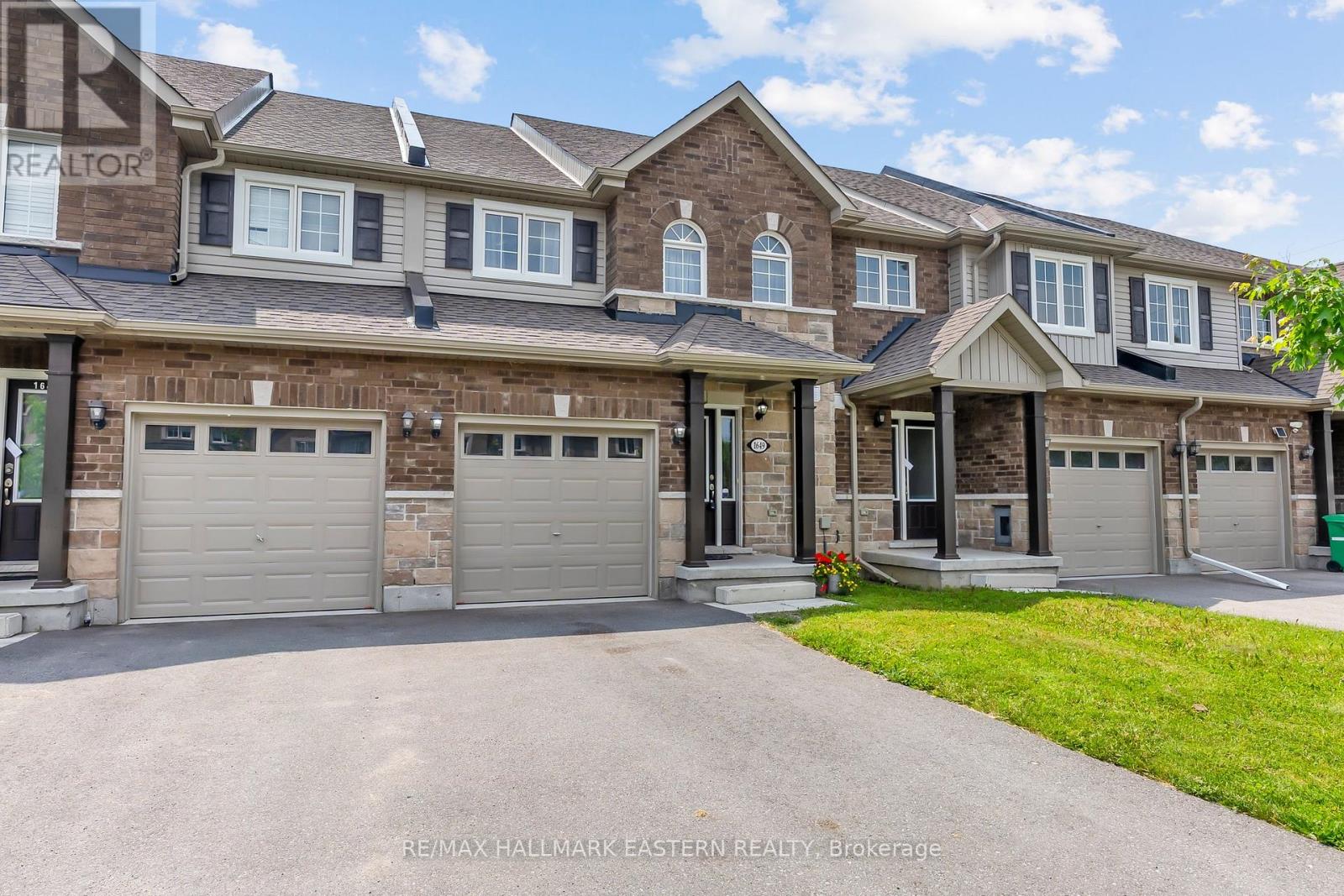3 卧室
3 浴室
1500 - 2000 sqft
中央空调
风热取暖
$639,000
Modern Townhouse Ideal for Trent Parents, Investors & First-Time Buyers! Welcome to 1649 Hetherington Drive in Peterborough's desirable University Heights community. Built in 2019, this 1500+ sq ft townhome offers stylish, modern living just minutes from Trent University and Riverview Park & Zoo. The main level features a bright, open-concept layout, a spacious living and dining area, and a modern kitchen with a walk-out to the back garden. A 2-piece powder room adds convenience for guests. Upstairs, the primary suite includes a generous walk-in closet and a 4-piece ensuite with a separate soaker tub. Two additional bedrooms, a second full bath, and a second-floor laundry closet (hookups still in place) round out this level. The partially finished basement adds flexible living space with a large family/recreation room and a rough-in for a fourth bathroom. The washer and dryer have been relocated here, leaving the second-floor laundry option available. Additional highlights include: All-brick exterior, Central air conditioning, 200 Amp electrical service, no rear neighbours, Quiet north-end location near transit. Whether you're a university parent, investor, or first-time buyer, this clean and neutral home is move-in ready and full of potential. (id:43681)
房源概要
|
MLS® Number
|
X12217297 |
|
房源类型
|
民宅 |
|
社区名字
|
1 University Heights |
|
附近的便利设施
|
礼拜场所, 公共交通, 学校 |
|
设备类型
|
热水器 - Tankless |
|
特征
|
Level Lot |
|
总车位
|
3 |
|
租赁设备类型
|
热水器 - Tankless |
|
结构
|
Porch |
详 情
|
浴室
|
3 |
|
地上卧房
|
3 |
|
总卧房
|
3 |
|
Age
|
0 To 5 Years |
|
家电类
|
Water Heater - Tankless, Water Meter, 烘干机, 炉子, 洗衣机, 冰箱 |
|
地下室进展
|
部分完成 |
|
地下室类型
|
N/a (partially Finished) |
|
施工种类
|
附加的 |
|
空调
|
中央空调 |
|
外墙
|
砖, 石 |
|
Fire Protection
|
Smoke Detectors |
|
Flooring Type
|
Tile, Carpeted |
|
地基类型
|
混凝土浇筑 |
|
客人卫生间(不包含洗浴)
|
1 |
|
供暖方式
|
天然气 |
|
供暖类型
|
压力热风 |
|
储存空间
|
2 |
|
内部尺寸
|
1500 - 2000 Sqft |
|
类型
|
联排别墅 |
|
设备间
|
市政供水 |
车 位
土地
|
英亩数
|
无 |
|
土地便利设施
|
宗教场所, 公共交通, 学校 |
|
污水道
|
Sanitary Sewer |
|
土地深度
|
124 Ft ,8 In |
|
土地宽度
|
20 Ft |
|
不规则大小
|
20 X 124.7 Ft |
|
规划描述
|
Sp.358 |
房 间
| 楼 层 |
类 型 |
长 度 |
宽 度 |
面 积 |
|
二楼 |
主卧 |
3.71 m |
3.25 m |
3.71 m x 3.25 m |
|
二楼 |
浴室 |
2.18 m |
1.98 m |
2.18 m x 1.98 m |
|
二楼 |
第二卧房 |
3.99 m |
2.57 m |
3.99 m x 2.57 m |
|
二楼 |
第三卧房 |
3.1 m |
2.54 m |
3.1 m x 2.54 m |
|
二楼 |
浴室 |
2.72 m |
2.41 m |
2.72 m x 2.41 m |
|
二楼 |
洗衣房 |
1.65 m |
0.99 m |
1.65 m x 0.99 m |
|
地下室 |
娱乐,游戏房 |
6.55 m |
2.82 m |
6.55 m x 2.82 m |
|
地下室 |
设备间 |
6.4 m |
2.29 m |
6.4 m x 2.29 m |
|
地下室 |
洗衣房 |
5.49 m |
2.26 m |
5.49 m x 2.26 m |
|
一楼 |
门厅 |
1.96 m |
1.4 m |
1.96 m x 1.4 m |
|
一楼 |
客厅 |
7.34 m |
2.82 m |
7.34 m x 2.82 m |
|
一楼 |
餐厅 |
2.39 m |
2.16 m |
2.39 m x 2.16 m |
|
一楼 |
厨房 |
3.38 m |
2.39 m |
3.38 m x 2.39 m |
设备间
https://www.realtor.ca/real-estate/28461274/1649-hetherington-drive-peterborough-north-university-heights-1-university-heights















































