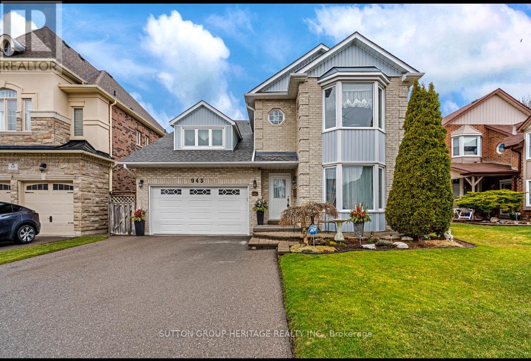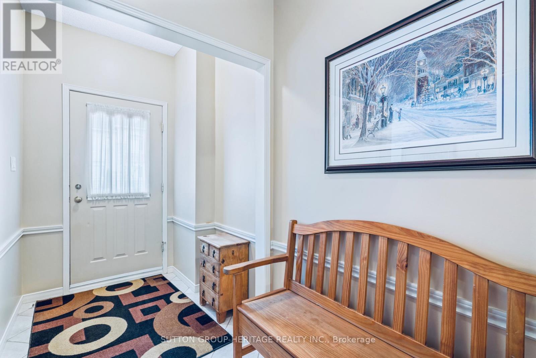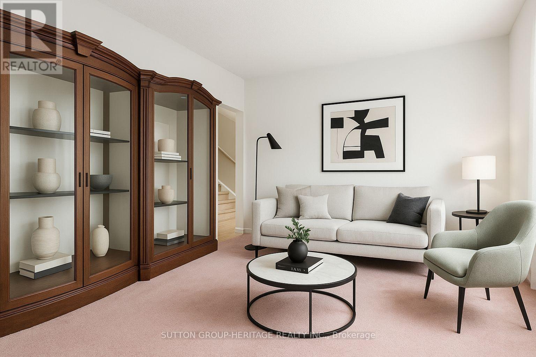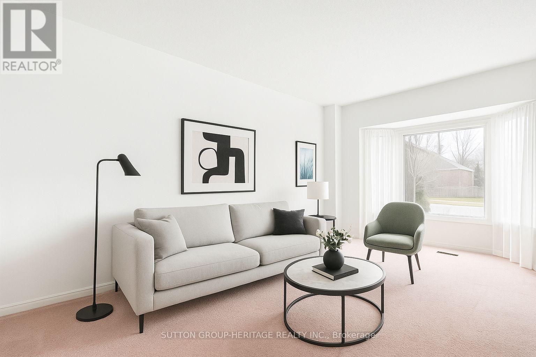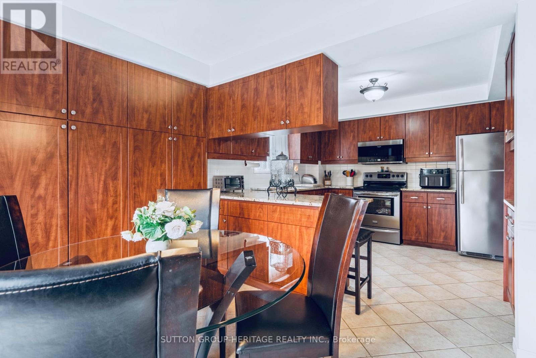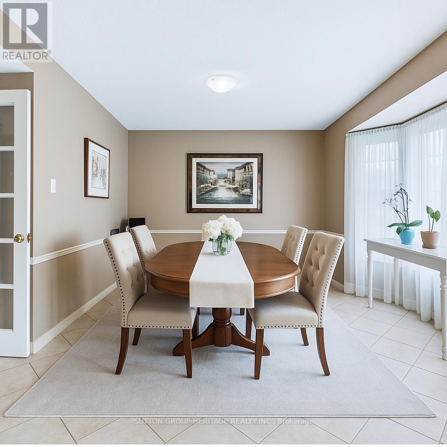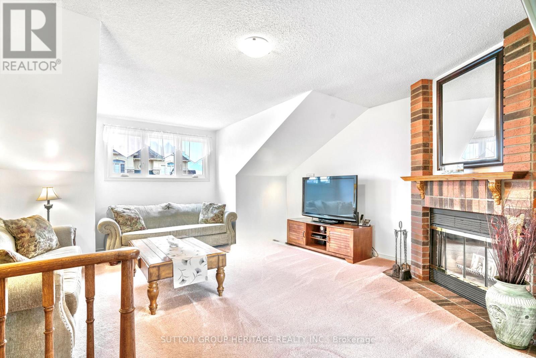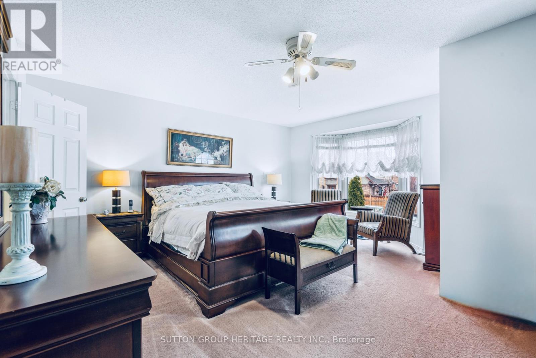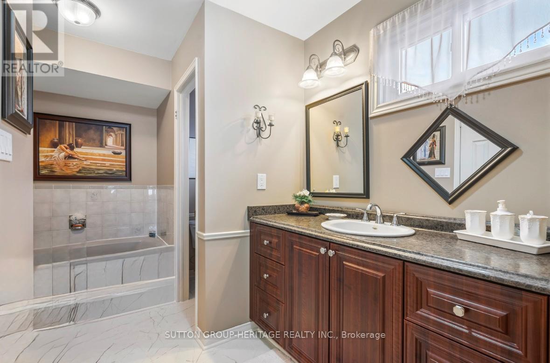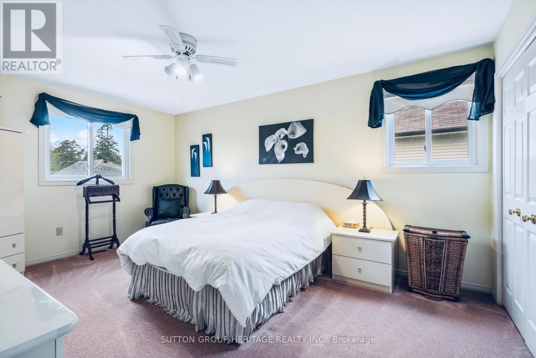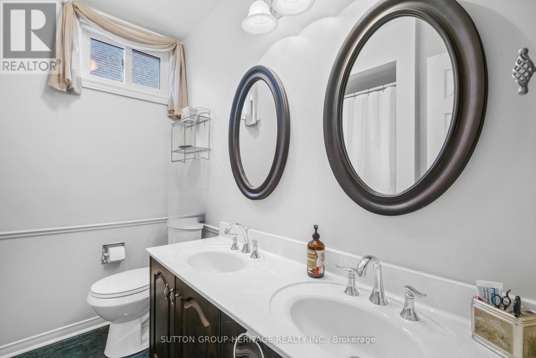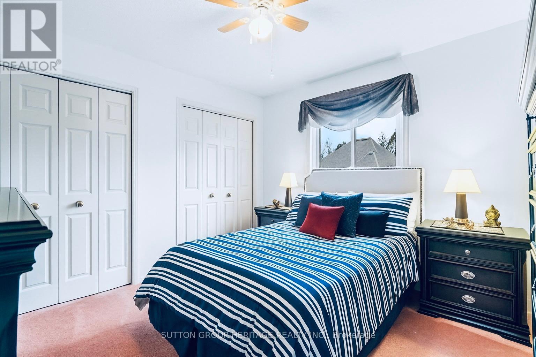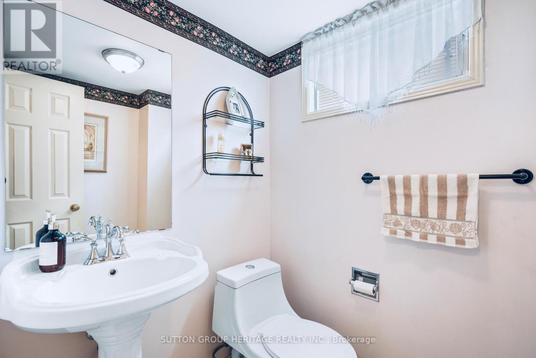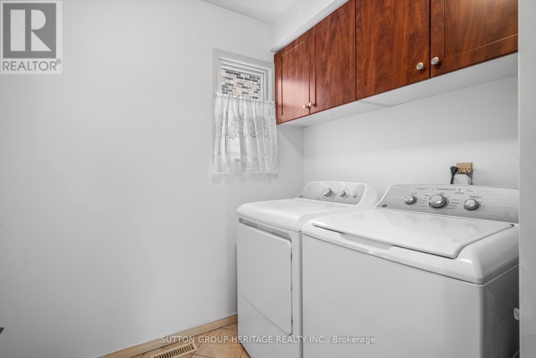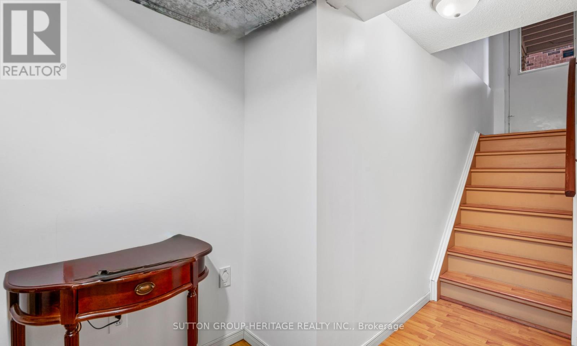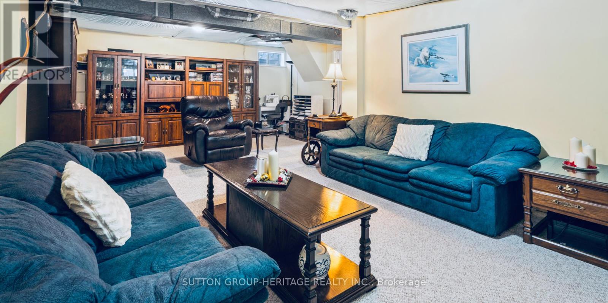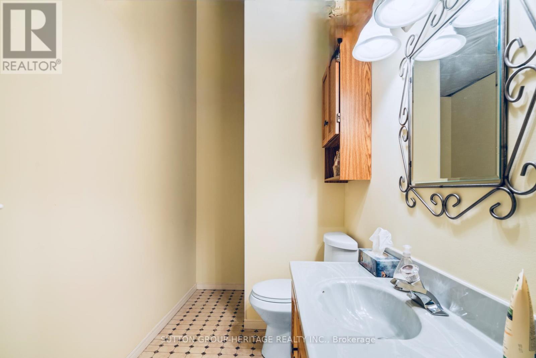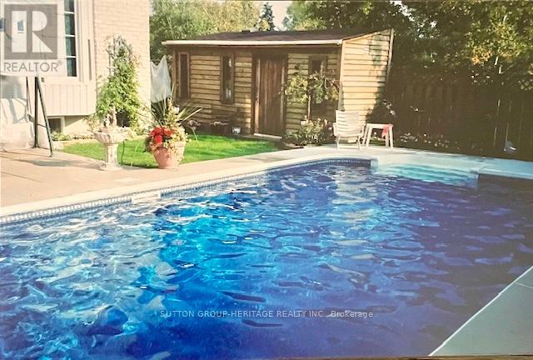3 卧室
4 浴室
2000 - 2500 sqft
壁炉
Inground Pool
中央空调
风热取暖
$1,129,000
Prestigious neighbourhood JOHN BODDY HOME spacious 2337 sq ft as per MPAC. Bright, updated eat-in kitchen features stainless steel appliances, pantry, chefs desk, and walk-out to a private backyard oasis with pool. Formal dining area overlooks the serene yard. Enjoy 9-ft ceilings and abundant natural light in the inviting living room with bay window. The family room offers ample space, a corner fireplace and walk-out to a covered balcony. Main floor laundry with separate side entrance offers potential for in-law or nanny suite. The large primary suite boasts double-door entry, walk-in closet, and a 4-piece ensuite with step-up tub and separate shower. Two additional spacious bedrooms each feature double closets, and a skylight brightens the hallway. The basement includes a recreation room, 3-piece bath, storage room with workbench, and ample space for hobbies or entertaining. Exterior highlights include a widened driveway (2017) for 6 cars, upgraded garage door with backyard access, and beautifully maintained landscaping. Pride of ownership shines in every detail. (id:43681)
房源概要
|
MLS® Number
|
E12216912 |
|
房源类型
|
民宅 |
|
社区名字
|
Liverpool |
|
总车位
|
8 |
|
泳池类型
|
Inground Pool |
|
结构
|
Patio(s) |
详 情
|
浴室
|
4 |
|
地上卧房
|
3 |
|
总卧房
|
3 |
|
公寓设施
|
Fireplace(s) |
|
家电类
|
Garage Door Opener Remote(s), Blinds, 烘干机, Garage Door Opener, 微波炉, 炉子, Water Heater - Tankless, 洗衣机, 窗帘, 冰箱 |
|
地下室进展
|
已装修 |
|
地下室类型
|
N/a (finished) |
|
施工种类
|
独立屋 |
|
空调
|
中央空调 |
|
外墙
|
砖 |
|
壁炉
|
有 |
|
Fireplace Total
|
1 |
|
地基类型
|
混凝土浇筑 |
|
客人卫生间(不包含洗浴)
|
1 |
|
供暖方式
|
天然气 |
|
供暖类型
|
压力热风 |
|
储存空间
|
2 |
|
内部尺寸
|
2000 - 2500 Sqft |
|
类型
|
独立屋 |
|
设备间
|
市政供水 |
车 位
土地
|
英亩数
|
无 |
|
污水道
|
Sanitary Sewer |
|
土地深度
|
105 Ft |
|
土地宽度
|
43 Ft ,7 In |
|
不规则大小
|
43.6 X 105 Ft |
房 间
| 楼 层 |
类 型 |
长 度 |
宽 度 |
面 积 |
|
二楼 |
主卧 |
5.21 m |
4.63 m |
5.21 m x 4.63 m |
|
二楼 |
第二卧房 |
4.95 m |
3.46 m |
4.95 m x 3.46 m |
|
二楼 |
第三卧房 |
3.39 m |
3.43 m |
3.39 m x 3.43 m |
|
地下室 |
娱乐,游戏房 |
7.49 m |
4.79 m |
7.49 m x 4.79 m |
|
一楼 |
厨房 |
6.13 m |
3.15 m |
6.13 m x 3.15 m |
|
一楼 |
客厅 |
6.64 m |
3.51 m |
6.64 m x 3.51 m |
|
一楼 |
餐厅 |
4.4 m |
3.02 m |
4.4 m x 3.02 m |
|
In Between |
家庭房 |
5.23 m |
5.08 m |
5.23 m x 5.08 m |
https://www.realtor.ca/real-estate/28460998/943-gablehurst-crescent-pickering-liverpool-liverpool


