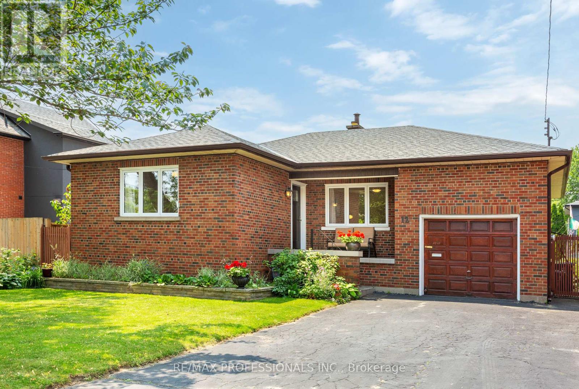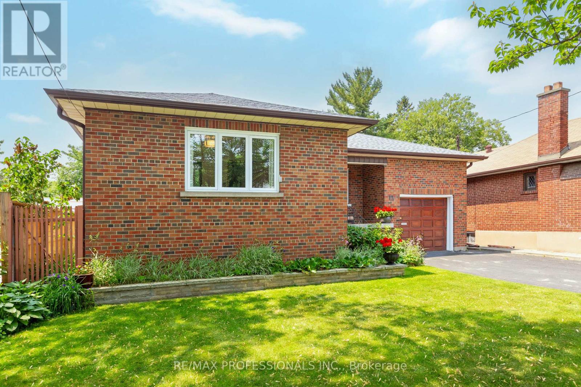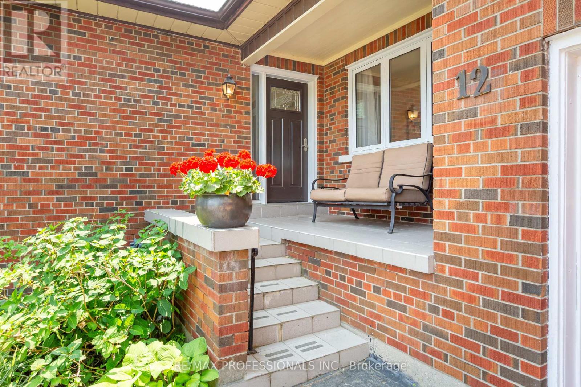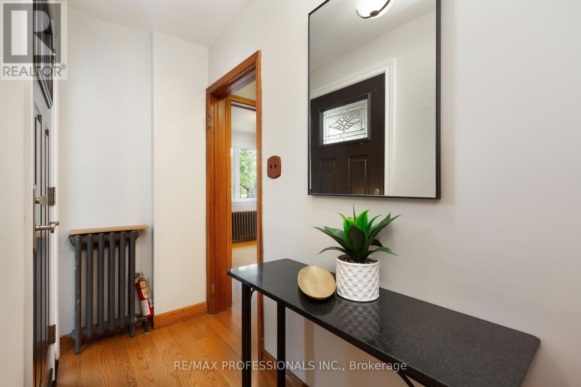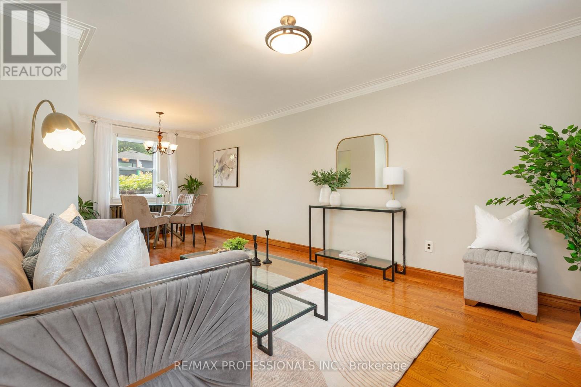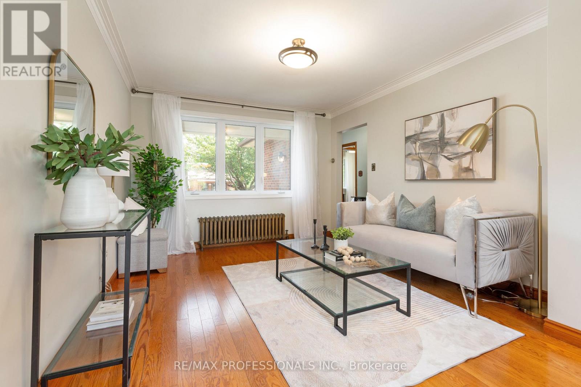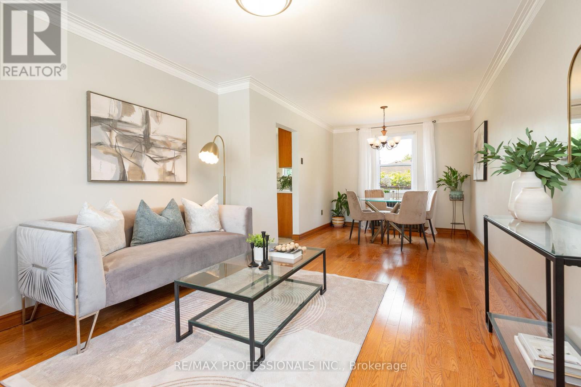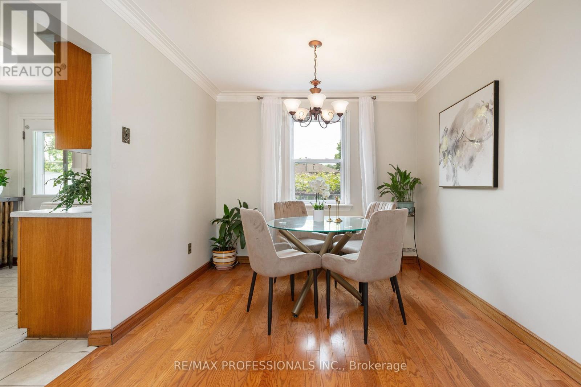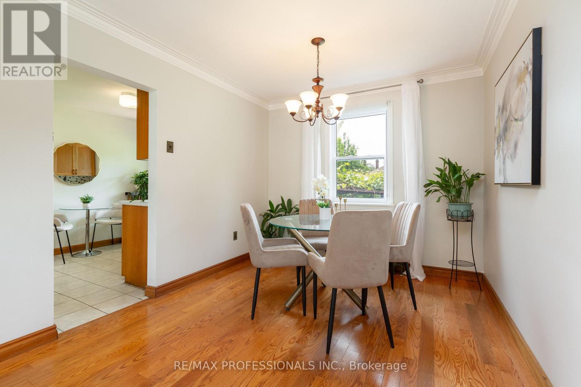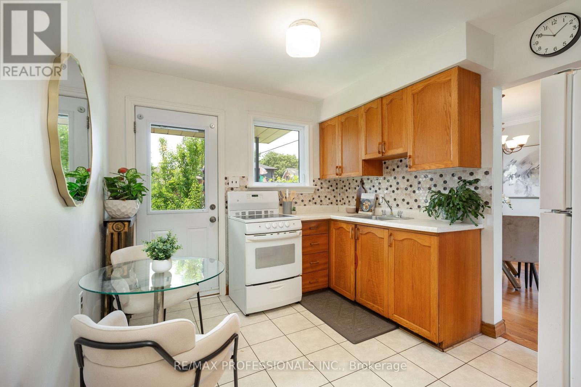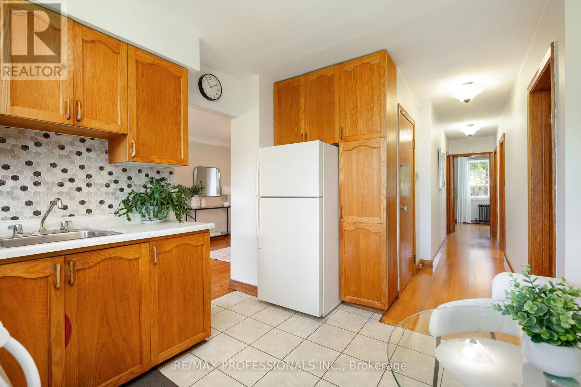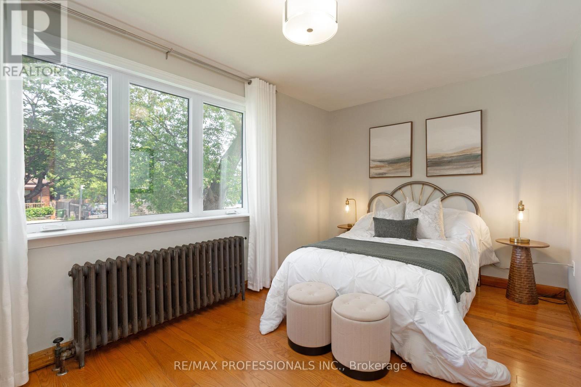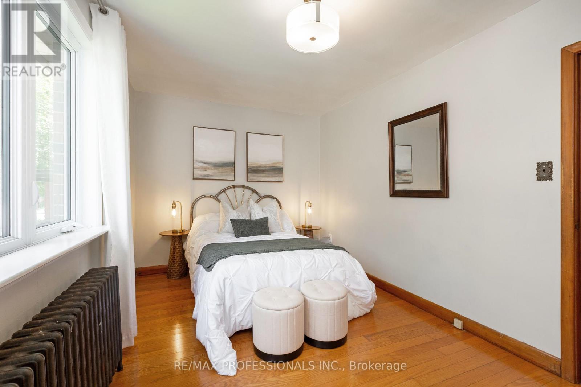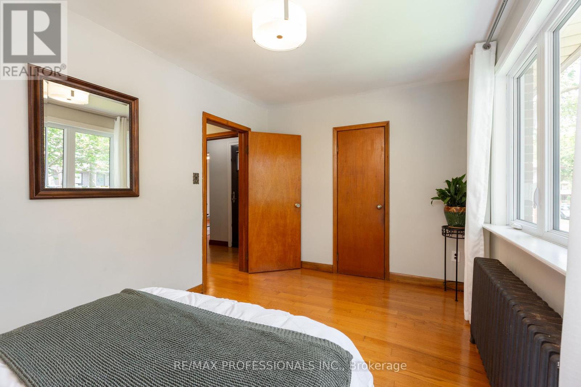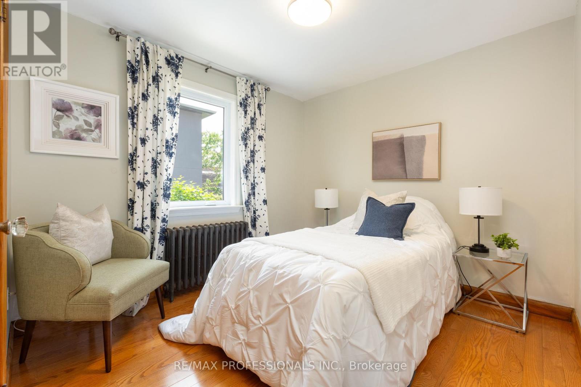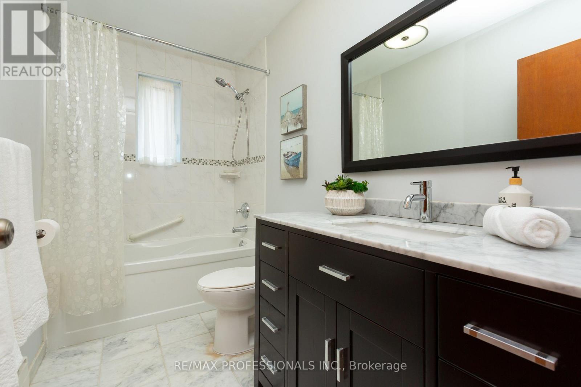3 卧室
2 浴室
700 - 1100 sqft
平房
Hot Water Radiator Heat
$1,238,000
Welcome to 12 McIntosh Ave, a solid brick bungalow brimming with potential in the heart of Queensway Village! Set on a wide 50 x 120 west-facing lot, this home offers flexibility to move in as-is, renovate, or build new in one of Etobicoke's most desirable neighbourhoods. The main level includes well-appointed living and dining rooms with hardwood floors, crown moulding and large windows that flood the space with natural light, a functional, family-sized eat-in kitchen with direct access to the west-facing backyard for easy indoor-outdoor living, 3 comfortable bedrooms with hardwood floors and closets and a modern, updated 4 piece bath with marble floors. The spacious lower level offers generous additional living space with a large recreation room with wide-plank vinyl floors, an updated second kitchen, laundry, a workshop and plenty storage! The sunny backyard is a standout feature, a true gardener's delight, with raspberry and blackberry bushes, pear trees, shrubs, flowering perennials including irises, lilies, tulips and roses and a pergola covered in grapevines that provides natural shade. There's plenty of room to grow vegetables, expand the gardens, or simply relax in this private west-facing retreat. Additional highlights include lovely curb appeal, a cozy front porch, newer roof (2020) double private driveway with parking for 4 cars and single attached garage. Walk to Jeff Healey and Queensway Parks and neighbourhood favourites like Tom's Dairy Freeze, Mamma Martino's, Meza Resto Bar and Corazon Agave. In the catchment for good schools - Norseman JMS, ECI, St. Louis, BA and ESA! Enjoy easy access to Sherway Gardens, Costco, IKEA, big-box stores, Etobicoke waterfront trails, TTC routes and the Mimico GO Station with quick connections to downtown Toronto. Whether you're a first-time buyer, growing family, downsizer or investor, this property provides an excellent opportunity to secure a quality home on a large lot in the sought-after Queensway! OHs Sat/Sun 2-4 (id:43681)
Open House
现在这个房屋大家可以去Open House参观了!
开始于:
2:00 pm
结束于:
4:00 pm
房源概要
|
MLS® Number
|
W12216922 |
|
房源类型
|
民宅 |
|
社区名字
|
Stonegate-Queensway |
|
附近的便利设施
|
公园, 公共交通, 学校 |
|
特征
|
无地毯 |
|
总车位
|
5 |
详 情
|
浴室
|
2 |
|
地上卧房
|
3 |
|
总卧房
|
3 |
|
建筑风格
|
平房 |
|
地下室进展
|
部分完成 |
|
地下室类型
|
全部完成 |
|
施工种类
|
独立屋 |
|
外墙
|
砖 |
|
Flooring Type
|
混凝土, Hardwood, Tile, Vinyl |
|
地基类型
|
水泥 |
|
客人卫生间(不包含洗浴)
|
1 |
|
供暖类型
|
Hot Water Radiator Heat |
|
储存空间
|
1 |
|
内部尺寸
|
700 - 1100 Sqft |
|
类型
|
独立屋 |
|
设备间
|
市政供水 |
车 位
土地
|
英亩数
|
无 |
|
土地便利设施
|
公园, 公共交通, 学校 |
|
污水道
|
Sanitary Sewer |
|
土地深度
|
120 Ft |
|
土地宽度
|
50 Ft |
|
不规则大小
|
50 X 120 Ft |
房 间
| 楼 层 |
类 型 |
长 度 |
宽 度 |
面 积 |
|
Lower Level |
Cold Room |
3.41 m |
1.51 m |
3.41 m x 1.51 m |
|
Lower Level |
其它 |
2.89 m |
2.49 m |
2.89 m x 2.49 m |
|
Lower Level |
其它 |
2.49 m |
2.2 m |
2.49 m x 2.2 m |
|
Lower Level |
娱乐,游戏房 |
5.19 m |
4.38 m |
5.19 m x 4.38 m |
|
Lower Level |
厨房 |
4 m |
3.15 m |
4 m x 3.15 m |
|
Lower Level |
设备间 |
6.81 m |
3.41 m |
6.81 m x 3.41 m |
|
一楼 |
门厅 |
2.64 m |
1.02 m |
2.64 m x 1.02 m |
|
一楼 |
客厅 |
3.52 m |
3.44 m |
3.52 m x 3.44 m |
|
一楼 |
餐厅 |
3.48 m |
2.88 m |
3.48 m x 2.88 m |
|
一楼 |
厨房 |
3.38 m |
2.73 m |
3.38 m x 2.73 m |
|
一楼 |
主卧 |
4.4 m |
2.76 m |
4.4 m x 2.76 m |
|
一楼 |
第二卧房 |
3.77 m |
2.89 m |
3.77 m x 2.89 m |
|
一楼 |
第三卧房 |
2.95 m |
2.89 m |
2.95 m x 2.89 m |
https://www.realtor.ca/real-estate/28461060/12-mcintosh-avenue-toronto-stonegate-queensway-stonegate-queensway


