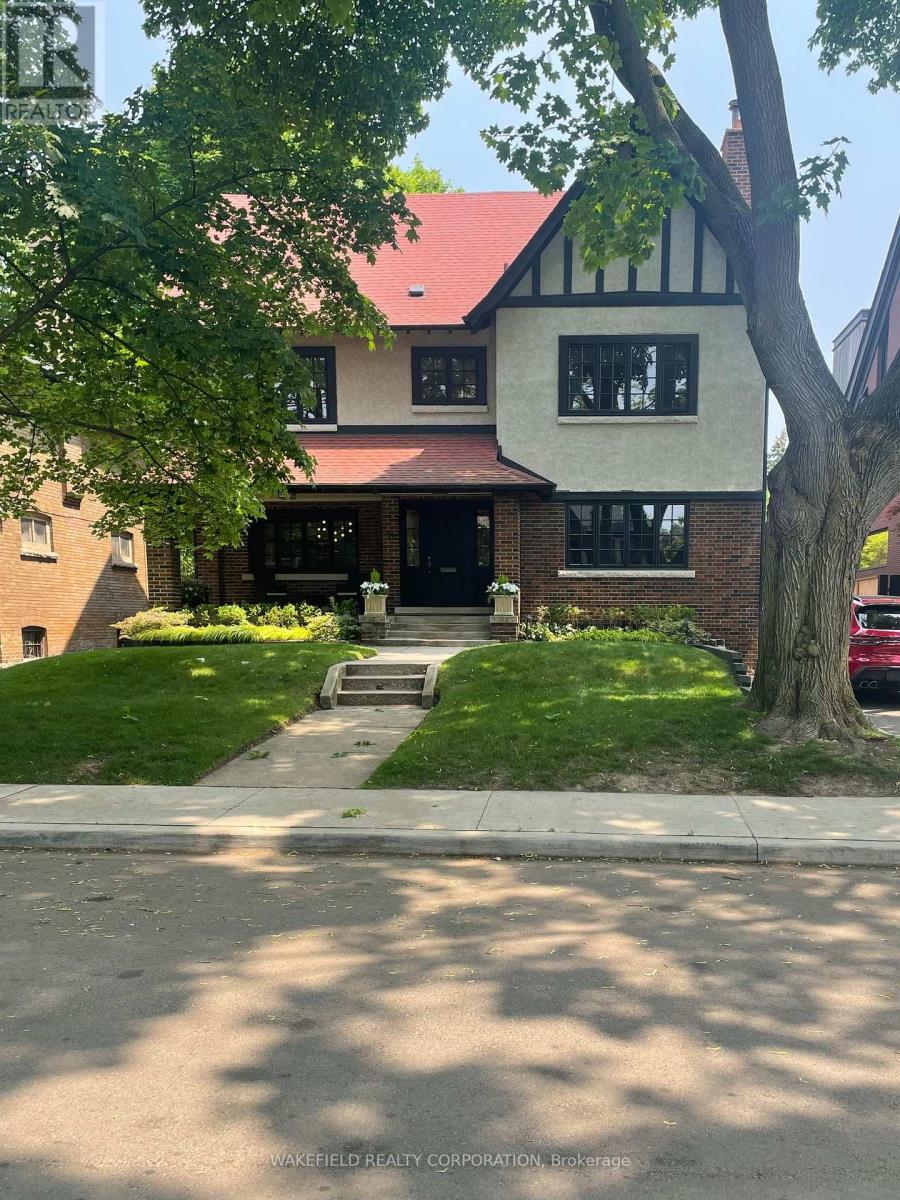5 卧室
4 浴室
3000 - 3500 sqft
壁炉
中央空调
Hot Water Radiator Heat
Lawn Sprinkler
$4,495,000
One of the most admired houses in the Hillcrest neighbourhood is available! In 2020 the current owners completed an extensive, thoughtful and meticulous renovation. The truly beautiful result is a sophisticated, modern and light feeling home with a nod to the Arts and Craft influence of its original architecture. 4 or 5 bedrooms with two office areas - one with French doors to a huge treetop deck . On the main floor overlooking the landscaped garden with a small water fountain is a stunning 21.5 x 18 ft three season patio room with glass pendant lighting, a long service bar with built-in Napoleon BBQ and drinks fridge. Currently with a table that seats 6 to 8 for al fresco dining in the early Spring and well into the Fall. Heaters included. Lower level family room with built-ins to tuck away the TV and your gaming area. Full temperature-controlled wine storage. The owner is a serious cook and the kitchen is well equipped with excellent appliances and a hidden appliance cupboard so it always looks uncluttered. So much more to say but I've run out of space and have not said anything about how fabulous the neighbourhood is and that this house is less than a block to Hillcrest Park. Come and see it. (id:43681)
房源概要
|
MLS® Number
|
C12216612 |
|
房源类型
|
民宅 |
|
社区名字
|
Wychwood |
|
总车位
|
3 |
|
结构
|
Patio(s), Porch |
详 情
|
浴室
|
4 |
|
地上卧房
|
4 |
|
地下卧室
|
1 |
|
总卧房
|
5 |
|
家电类
|
Barbeque, 烤箱 - Built-in, Range |
|
地下室进展
|
已装修 |
|
地下室类型
|
N/a (finished) |
|
施工种类
|
独立屋 |
|
Construction Style Other
|
Seasonal |
|
空调
|
中央空调 |
|
外墙
|
砖 |
|
壁炉
|
有 |
|
Fireplace Total
|
1 |
|
Flooring Type
|
Hardwood |
|
地基类型
|
水泥 |
|
客人卫生间(不包含洗浴)
|
2 |
|
供暖方式
|
天然气 |
|
供暖类型
|
Hot Water Radiator Heat |
|
储存空间
|
2 |
|
内部尺寸
|
3000 - 3500 Sqft |
|
类型
|
独立屋 |
|
设备间
|
市政供水 |
车 位
土地
|
英亩数
|
无 |
|
Landscape Features
|
Lawn Sprinkler |
|
污水道
|
Sanitary Sewer |
|
土地深度
|
133 Ft |
|
土地宽度
|
50 Ft |
|
不规则大小
|
50 X 133 Ft |
房 间
| 楼 层 |
类 型 |
长 度 |
宽 度 |
面 积 |
|
二楼 |
主卧 |
4.14 m |
4.57 m |
4.14 m x 4.57 m |
|
二楼 |
Office |
2.66 m |
2.2 m |
2.66 m x 2.2 m |
|
二楼 |
第二卧房 |
5.18 m |
4.06 m |
5.18 m x 4.06 m |
|
二楼 |
第三卧房 |
4.7 m |
2.34 m |
4.7 m x 2.34 m |
|
二楼 |
Bedroom 4 |
4.57 m |
2.82 m |
4.57 m x 2.82 m |
|
地下室 |
Office |
3.43 m |
4.27 m |
3.43 m x 4.27 m |
|
地下室 |
设备间 |
4.5 m |
4.27 m |
4.5 m x 4.27 m |
|
地下室 |
洗衣房 |
4.11 m |
3.73 m |
4.11 m x 3.73 m |
|
地下室 |
家庭房 |
4.95 m |
6.22 m |
4.95 m x 6.22 m |
|
一楼 |
客厅 |
6.6 m |
4.57 m |
6.6 m x 4.57 m |
|
一楼 |
餐厅 |
4.57 m |
4.06 m |
4.57 m x 4.06 m |
|
一楼 |
厨房 |
4.8 m |
4.06 m |
4.8 m x 4.06 m |
|
一楼 |
其它 |
5.54 m |
6.53 m |
5.54 m x 6.53 m |
https://www.realtor.ca/real-estate/28460280/11-conrad-avenue-toronto-wychwood-wychwood





