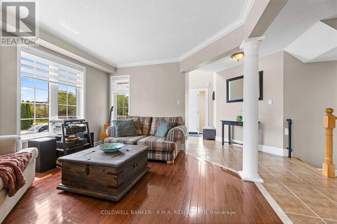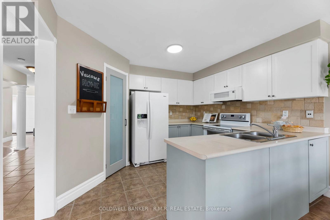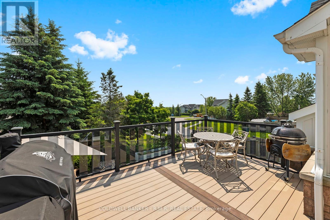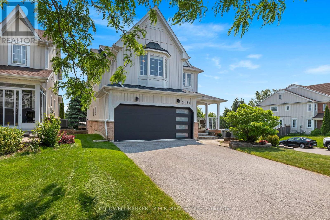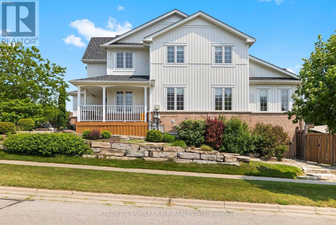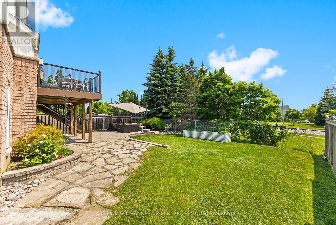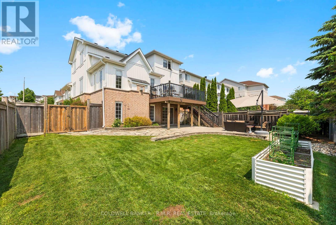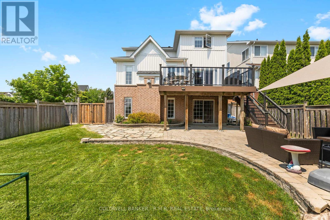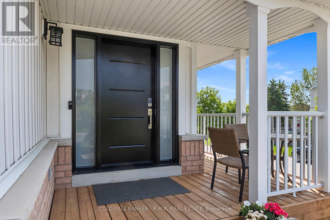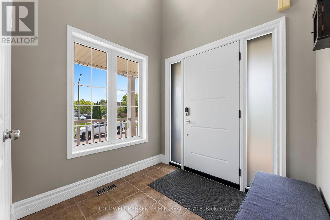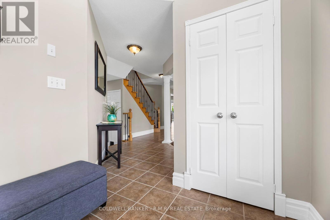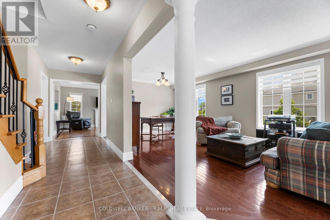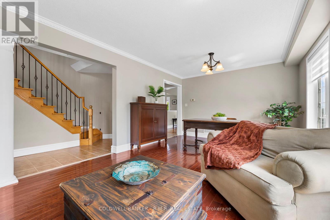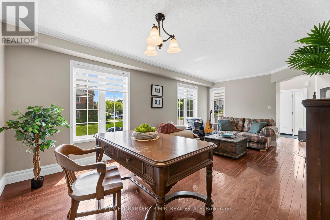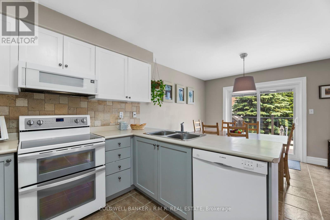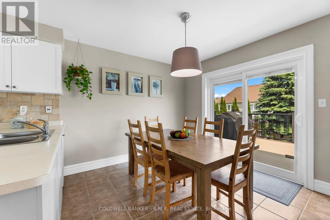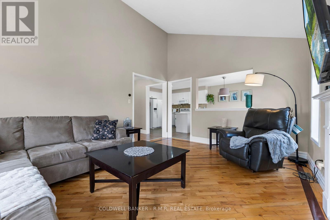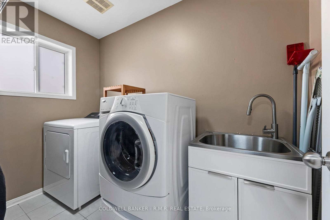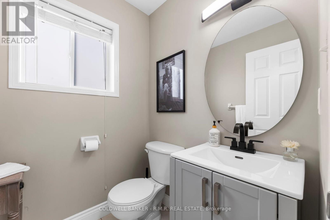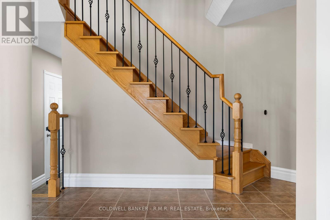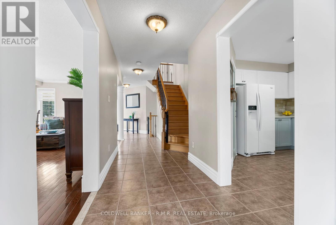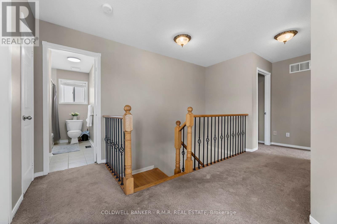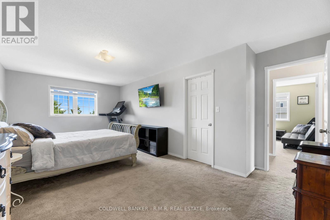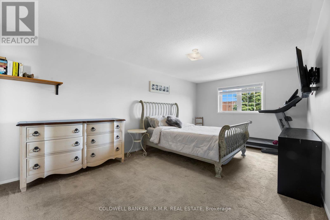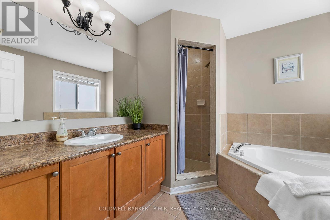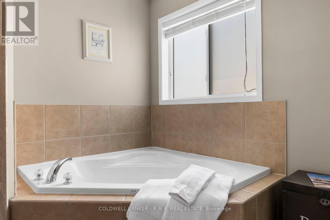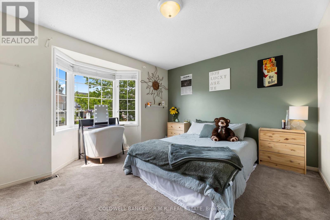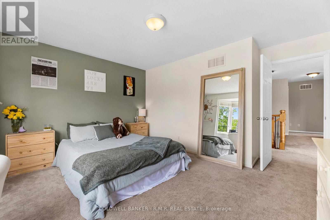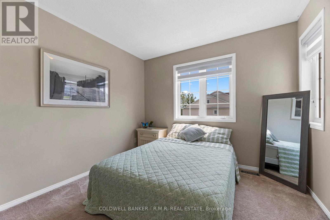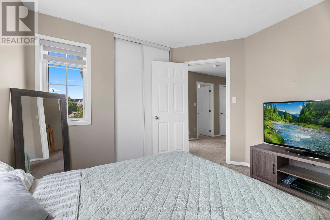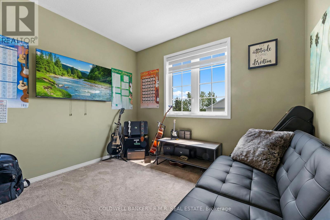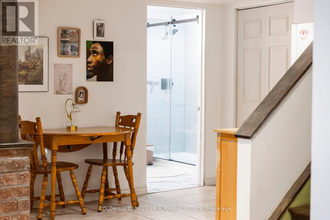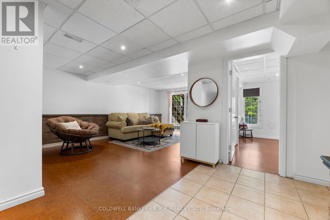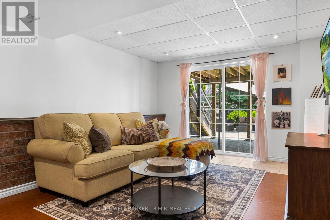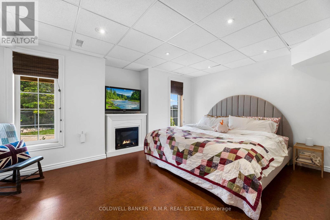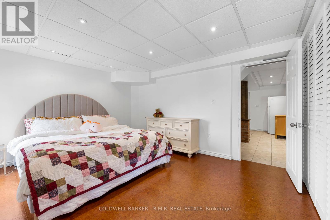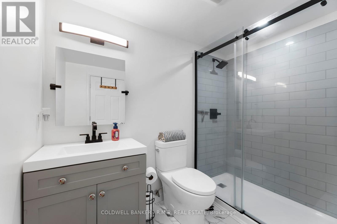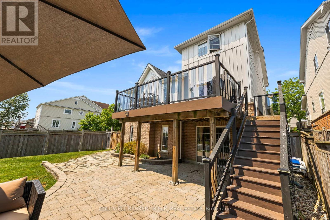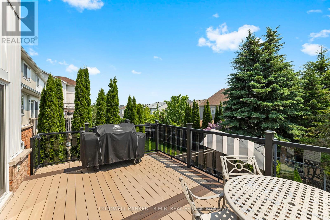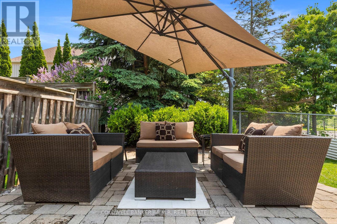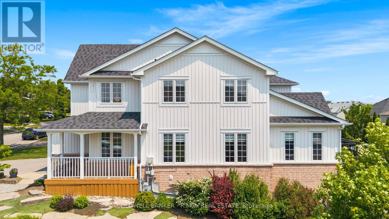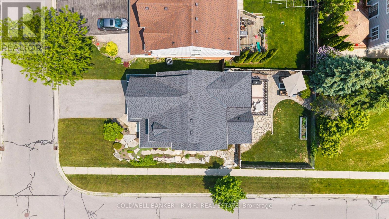5 卧室
4 浴室
2000 - 2500 sqft
壁炉
中央空调
风热取暖
Landscaped
$974,900
Welcome to 1151 Ashgrove Crescent a rare opportunity to own a beautifully maintained, first-time-offered detached 2-storey home in Oshawa's highly sought-after Pinecrest neighbourhood. This spacious 4-bedroom, 4-bathroom home features a finished walkout basement with in-law suite potential, offering versatility for extended family, guests, or income potential.Inside, you'll find a bright and functional layout that includes an eat-in kitchen with pantry, a stunning main floor family room with vaulted ceilings, and a convenient main floor laundry room. Enjoy direct access to the attached double car garage and extra parking for 4 vehicles in the driveway. Step outside to your private backyard retreat, featuring a professionally landscaped yard with aluminum and glass railings on the deck, a stone patio, and a beautifully crafted armor stone walkway leading from the front yard to the fully fenced backyard. Both the main and lower levels walk out to this serene outdoor space perfect for entertaining or relaxing. Smart home living is at your fingertips with smart blinds on the main floor that you can control from your smartphone. Major updates in 2024 include a new furnace, air conditioning system, hot water tank, front door, sliding patio door, and garage door offering peace of mind and efficiency for years to come. Situated on a premium lot with only one adjacent neighbour, this home is steps from Pinecrest Park, Glenbourne Park, and the scenic Harmony Valley Conservation Area. Families will love the proximity to top-ranked schools, while everyone will enjoy being close to transit, shopping, restaurants, and a nearby movie theatre. (id:43681)
房源概要
|
MLS® Number
|
E12216838 |
|
房源类型
|
民宅 |
|
社区名字
|
Pinecrest |
|
附近的便利设施
|
公园, 公共交通, 学校 |
|
设备类型
|
没有 |
|
总车位
|
6 |
|
租赁设备类型
|
没有 |
|
结构
|
Deck, Patio(s), Porch |
详 情
|
浴室
|
4 |
|
地上卧房
|
4 |
|
地下卧室
|
1 |
|
总卧房
|
5 |
|
Age
|
16 To 30 Years |
|
公寓设施
|
Fireplace(s) |
|
家电类
|
Water Heater, 洗碗机, 烘干机, 炉子, 洗衣机, 冰箱 |
|
地下室进展
|
已装修 |
|
地下室功能
|
Walk Out |
|
地下室类型
|
N/a (finished) |
|
施工种类
|
独立屋 |
|
空调
|
中央空调 |
|
外墙
|
砖, 乙烯基壁板 |
|
壁炉
|
有 |
|
Fireplace Total
|
1 |
|
Flooring Type
|
Hardwood, Ceramic, Carpeted, Cork |
|
地基类型
|
混凝土浇筑 |
|
客人卫生间(不包含洗浴)
|
1 |
|
供暖方式
|
天然气 |
|
供暖类型
|
压力热风 |
|
储存空间
|
2 |
|
内部尺寸
|
2000 - 2500 Sqft |
|
类型
|
独立屋 |
|
设备间
|
市政供水 |
车 位
土地
|
英亩数
|
无 |
|
围栏类型
|
Fenced Yard |
|
土地便利设施
|
公园, 公共交通, 学校 |
|
Landscape Features
|
Landscaped |
|
污水道
|
Sanitary Sewer |
|
土地深度
|
113 Ft ,10 In |
|
土地宽度
|
46 Ft ,6 In |
|
不规则大小
|
46.5 X 113.9 Ft |
房 间
| 楼 层 |
类 型 |
长 度 |
宽 度 |
面 积 |
|
二楼 |
主卧 |
6.29 m |
3.49 m |
6.29 m x 3.49 m |
|
二楼 |
第二卧房 |
3.35 m |
2.95 m |
3.35 m x 2.95 m |
|
二楼 |
第三卧房 |
3.35 m |
3.02 m |
3.35 m x 3.02 m |
|
二楼 |
Bedroom 4 |
4.62 m |
4.19 m |
4.62 m x 4.19 m |
|
Lower Level |
娱乐,游戏房 |
5.77 m |
3.46 m |
5.77 m x 3.46 m |
|
Lower Level |
Bedroom 5 |
4.87 m |
3.68 m |
4.87 m x 3.68 m |
|
一楼 |
客厅 |
6.13 m |
3.5 m |
6.13 m x 3.5 m |
|
一楼 |
餐厅 |
2.95 m |
3.5 m |
2.95 m x 3.5 m |
|
一楼 |
厨房 |
3.5 m |
3.02 m |
3.5 m x 3.02 m |
|
一楼 |
家庭房 |
4.89 m |
3.64 m |
4.89 m x 3.64 m |
https://www.realtor.ca/real-estate/28460723/1151-ashgrove-crescent-oshawa-pinecrest-pinecrest



