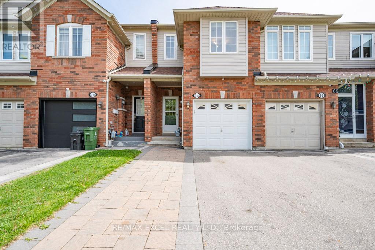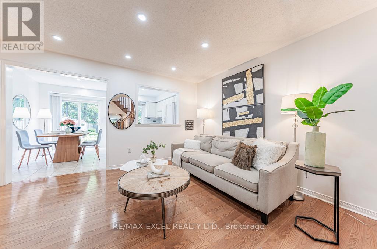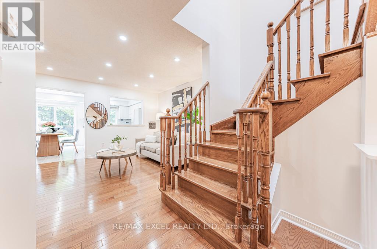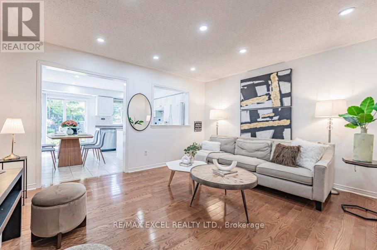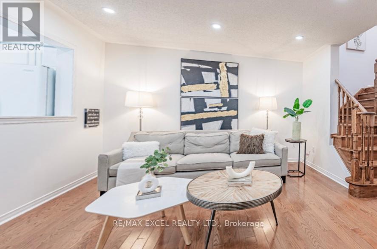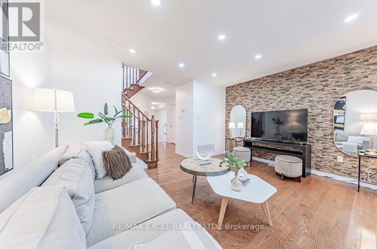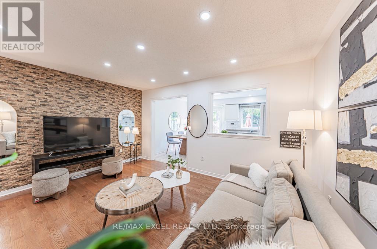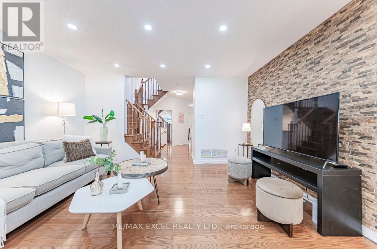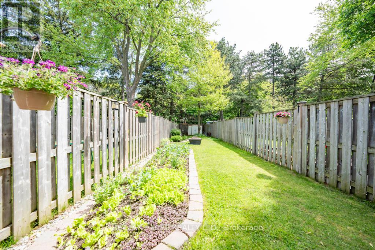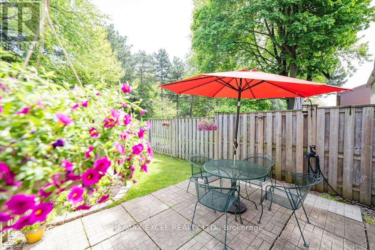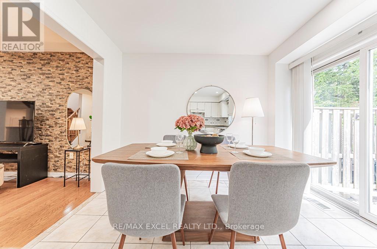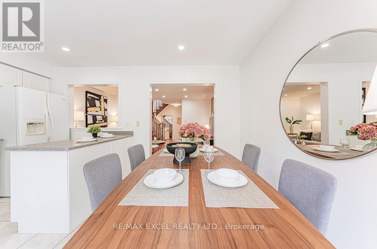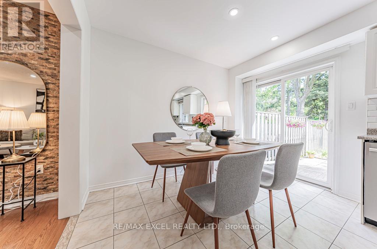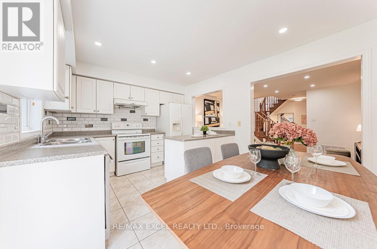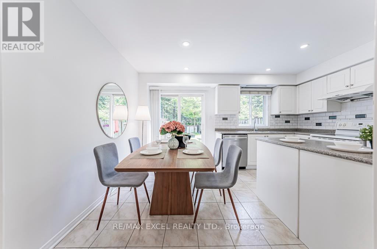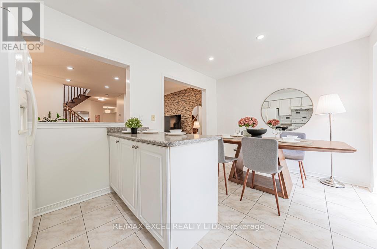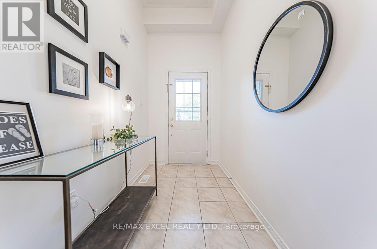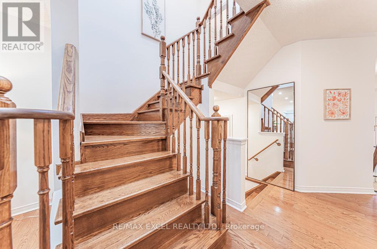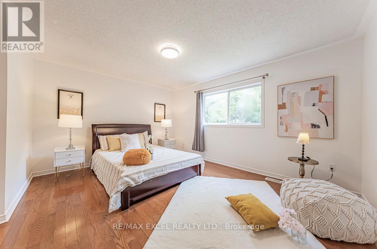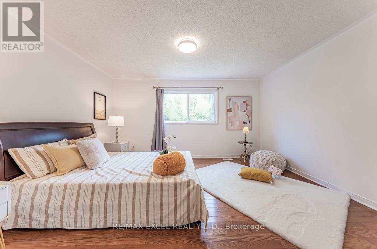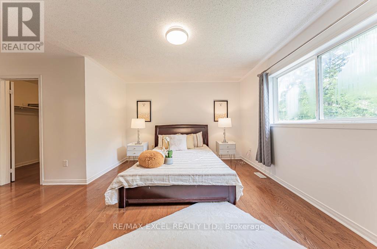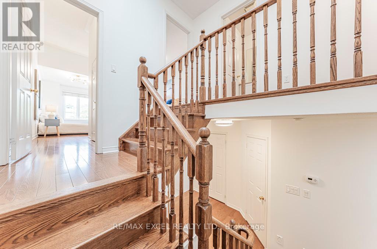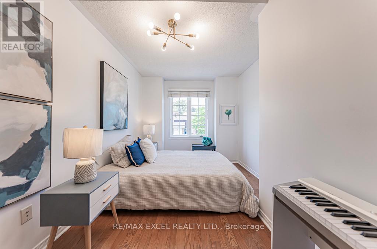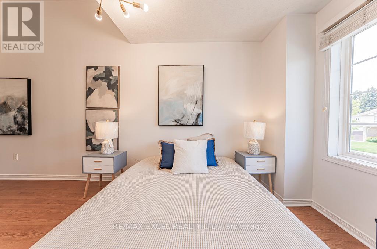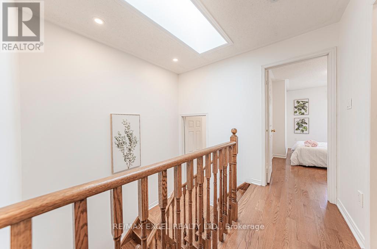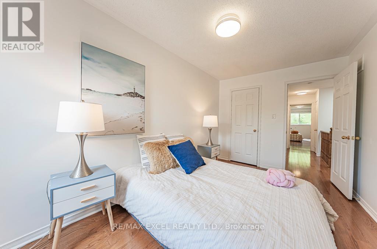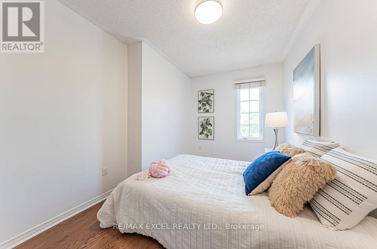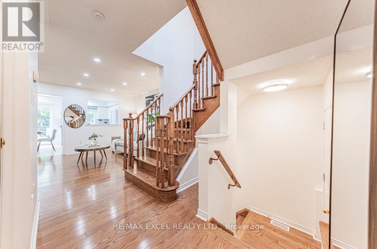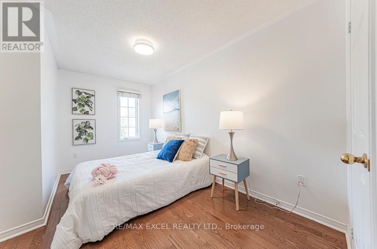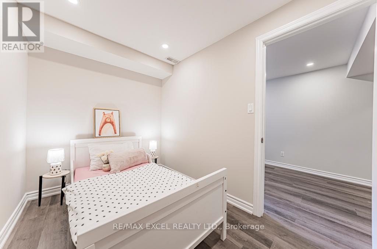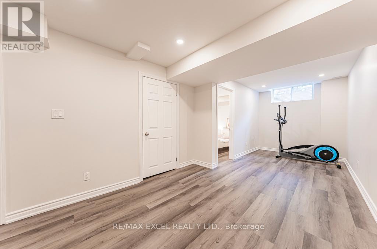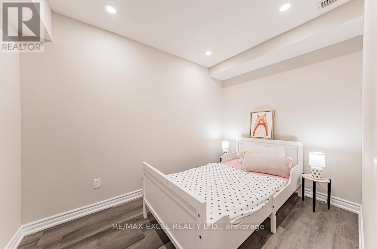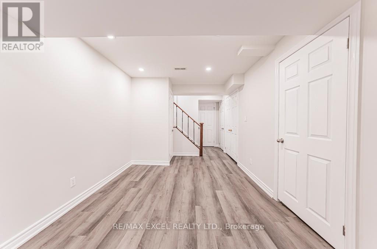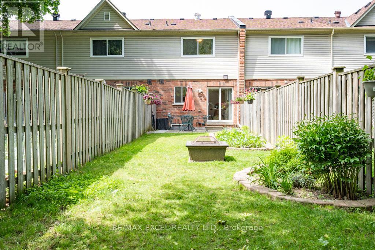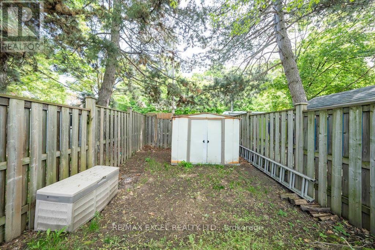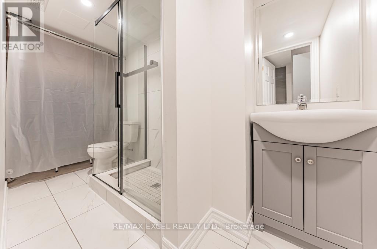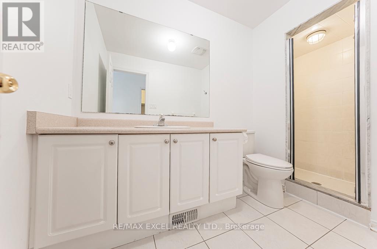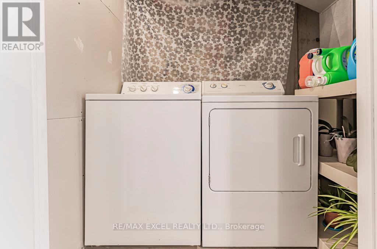4 卧室
4 浴室
1500 - 2000 sqft
中央空调
风热取暖
$888,000
Welcome to Your Forever Family Home in the Heart of Scarborough! Discover this charming FREEHOLD townhouse nestled in the highly sought-after Midland & Finch neighborhood. One of the most mature, safe community where properties still owned by most of original owners. This is one of the newest homes in the area, this lovingly maintained property offers the perfect blend of modern comfort and timeless charm. Step inside to nearly 1,700 sq ft of sun-filled living space, thoughtfully laid out for families of all sizes. The main level is warm and inviting, featuring hardwood floors and pot lights throughout, east facing with natural sunlight pouring from it's skylight. Upstairs, you'll find three super bright and generously sized bedrooms and two full bathrooms, perfect for growing families. The fully finished basement apartment is a true bonus with its own bedroom, living area, and full bath, plus a separate entrance through the garage, its ideal for extended family, guests, or rental income (Approx $1800).Outside, your extra-deep 176 ft backyard is a hidden oasis with beautiful trees offering privacy and tranquility all year round a dream for kids, pets, or gardening lovers! Additional features include: Widened driveway with parking for 3 cars (garage + 1)/Fresh paint throughout/New roof (2021)/and A/C (2020)/Basement apartment completed 2024/sky light. Location is everything, and this home has it all just steps to great schools, TTC (Brimley Rd bus access right from the backyard), parks, Woodside Square, and the famous natural beauty - Brimley Woods Trail. Whether you're a growing family or investors, this home offers unmatched value, potential and versatility. Dont miss the chance to own this dream home! Your next chapter starts here! (id:43681)
房源概要
|
MLS® Number
|
E12216318 |
|
房源类型
|
民宅 |
|
临近地区
|
Scarborough |
|
社区名字
|
Agincourt North |
|
附近的便利设施
|
医院, 公园, 礼拜场所, 公共交通, 学校 |
|
特征
|
无地毯 |
|
总车位
|
2 |
详 情
|
浴室
|
4 |
|
地上卧房
|
3 |
|
地下卧室
|
1 |
|
总卧房
|
4 |
|
Age
|
16 To 30 Years |
|
家电类
|
洗碗机, 烘干机, Hood 电扇, 炉子, 洗衣机, 窗帘, 冰箱 |
|
地下室功能
|
Apartment In Basement |
|
地下室类型
|
N/a |
|
施工种类
|
附加的 |
|
空调
|
中央空调 |
|
外墙
|
铝壁板, 砖 |
|
Flooring Type
|
Tile, Hardwood, Laminate |
|
地基类型
|
混凝土 |
|
客人卫生间(不包含洗浴)
|
1 |
|
供暖方式
|
天然气 |
|
供暖类型
|
压力热风 |
|
储存空间
|
2 |
|
内部尺寸
|
1500 - 2000 Sqft |
|
类型
|
联排别墅 |
|
设备间
|
市政供水 |
车 位
土地
|
英亩数
|
无 |
|
土地便利设施
|
医院, 公园, 宗教场所, 公共交通, 学校 |
|
污水道
|
Sanitary Sewer |
|
土地深度
|
176 Ft |
|
土地宽度
|
16 Ft |
|
不规则大小
|
16 X 176 Ft |
|
规划描述
|
住宅 |
房 间
| 楼 层 |
类 型 |
长 度 |
宽 度 |
面 积 |
|
二楼 |
主卧 |
4.57 m |
2.74 m |
4.57 m x 2.74 m |
|
二楼 |
第二卧房 |
2.49 m |
2.47 m |
2.49 m x 2.47 m |
|
地下室 |
Media |
5.5 m |
7.8 m |
5.5 m x 7.8 m |
|
地下室 |
Bedroom 4 |
2.2 m |
2.9 m |
2.2 m x 2.9 m |
|
一楼 |
厨房 |
3.23 m |
4.32 m |
3.23 m x 4.32 m |
|
一楼 |
Eating Area |
3.23 m |
4.32 m |
3.23 m x 4.32 m |
|
一楼 |
客厅 |
4.3 m |
3.59 m |
4.3 m x 3.59 m |
|
In Between |
第三卧房 |
4.29 m |
2.65 m |
4.29 m x 2.65 m |
https://www.realtor.ca/real-estate/28459262/71a-montezuma-trail-toronto-agincourt-north-agincourt-north


