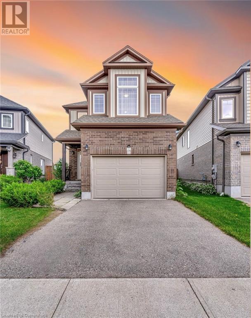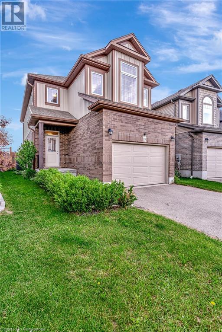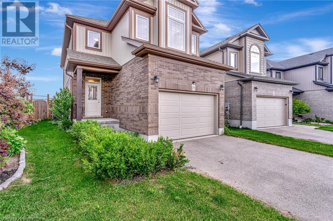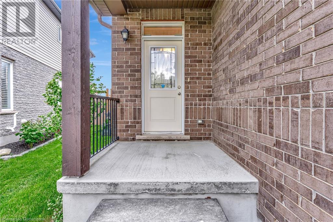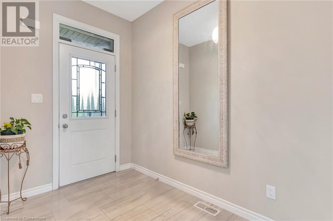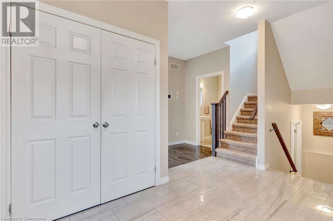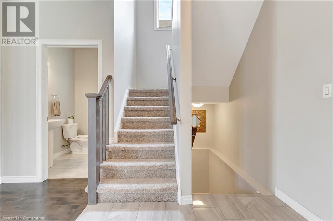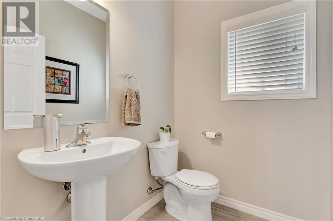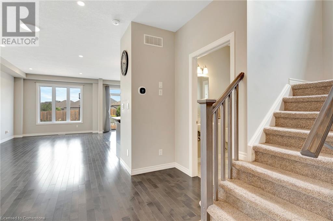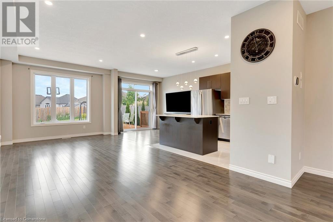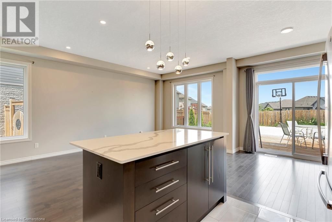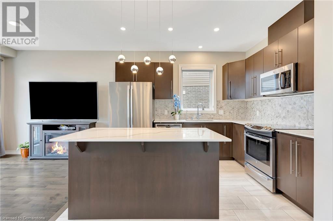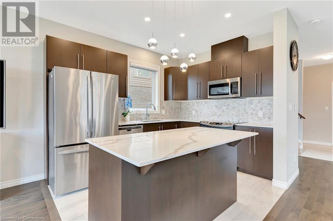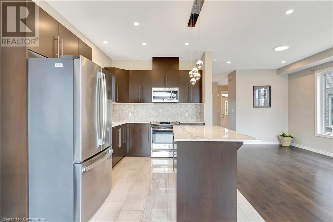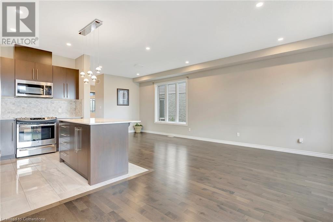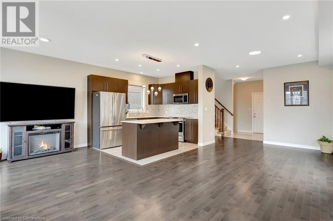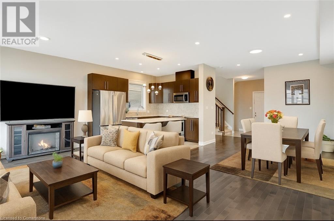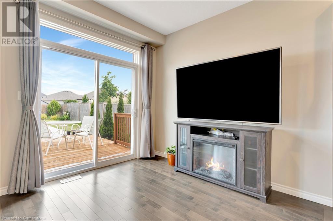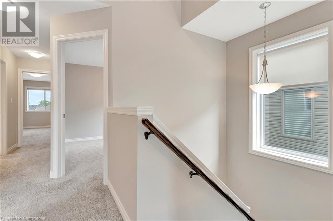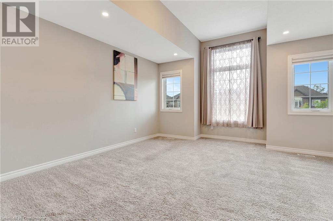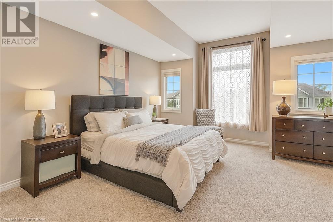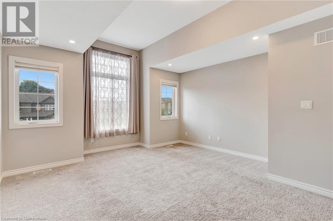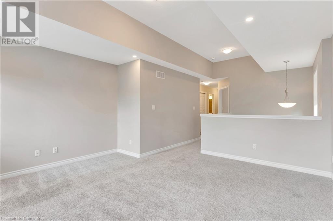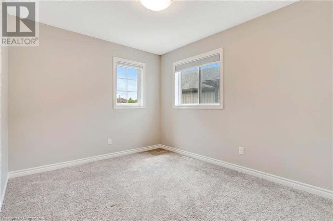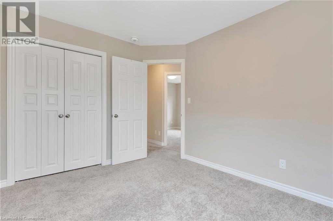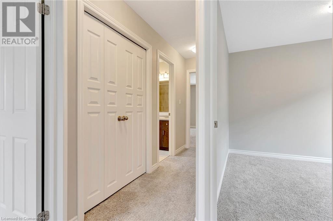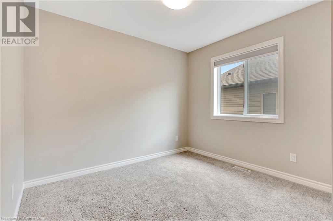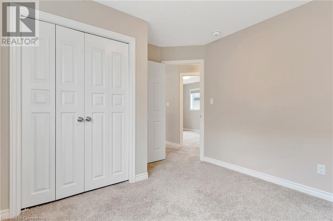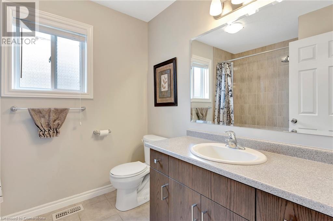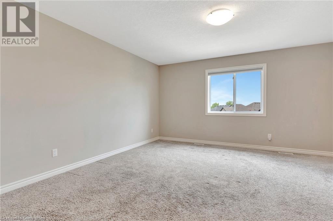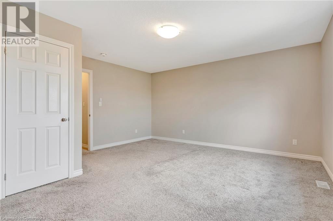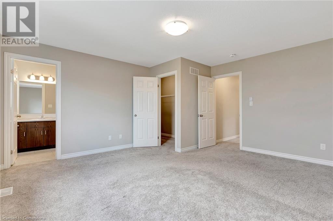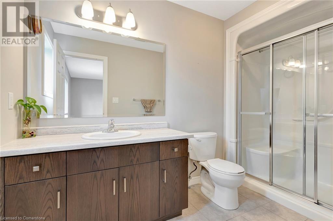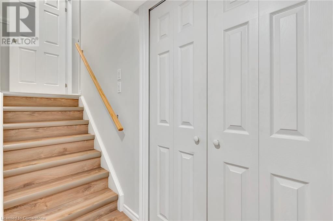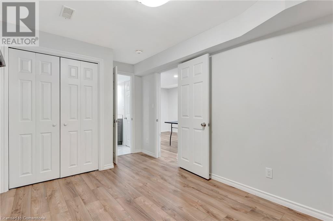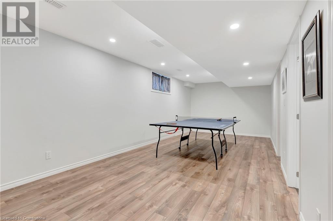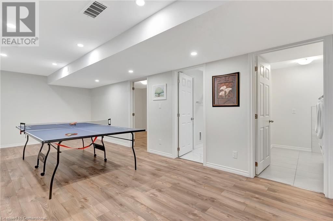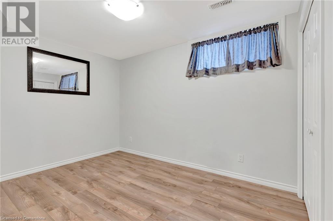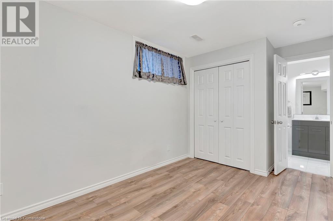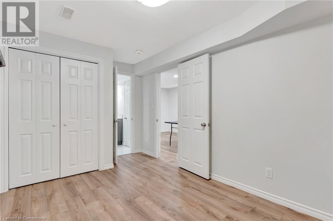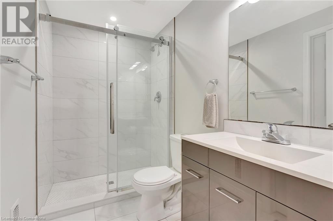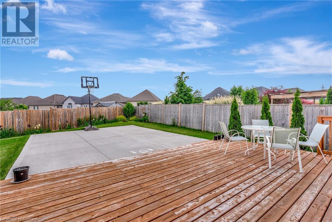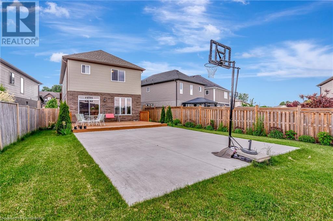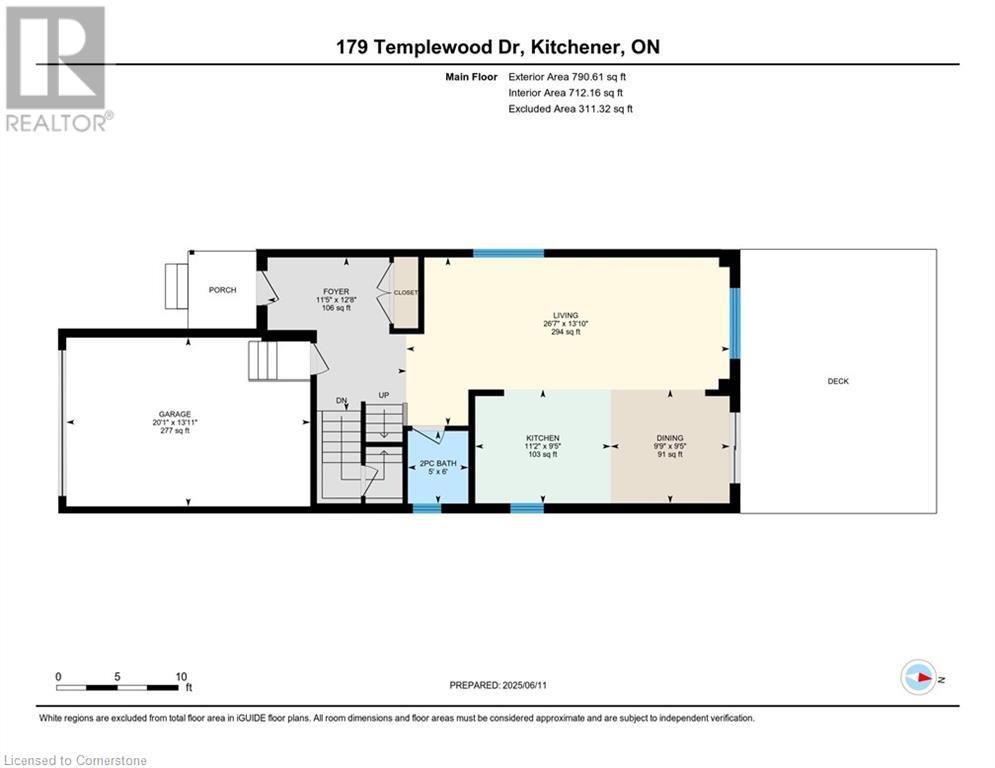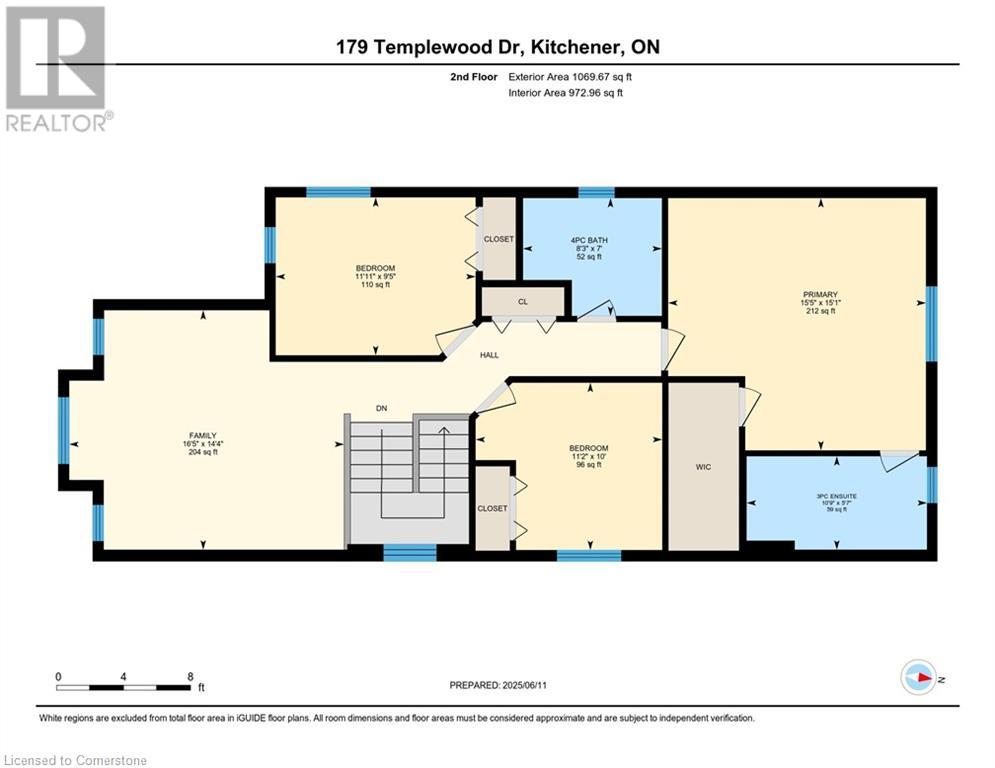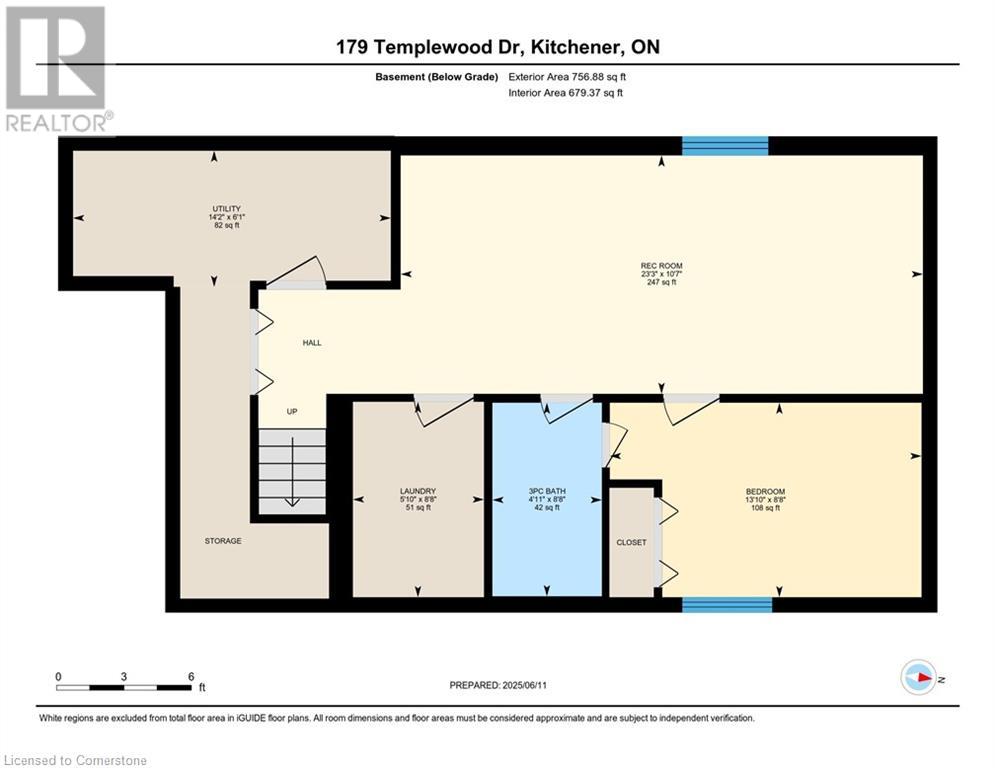4 卧室
4 浴室
2617 sqft
两层
中央空调
风热取暖
$999,900
Welcome to 179 Templewood Drive, Kitchener — A Wonderful Family Home in a Sought-After Location! This beautifully maintained 4 bedroom, 3.5 bathroom home offers spacious and comfortable living in one of Kitchener’s most family-friendly neighbourhoods. From the bright, open main floor to the inviting backyard, every part of this home is designed for modern living and easy entertaining. The main floor features a generous foyer that opens into a light-filled living, dining, and kitchen area. The kitchen stands out with quartz countertops, a stone backsplash, modern cabinetry, and a large island that's perfect for meal prep or casual dining. The adjacent dining area leads through sliding glass doors to a spacious deck and a fully fenced backyard. Here you'll find a large patio and a concrete pad area that's great for basketball or additional outdoor activities — an ideal setup for active families and summer gatherings. A stylish powder room completes this level. Upstairs offers three well-sized bedrooms, including a primary suite with a walk-in closet and private ensuite. You'll also find a cozy family room, perfect as a media space or playroom. This space could easily be converted into another bedroom, giving the home five bedrooms in total to meet your family’s changing needs. A modern four-piece bathroom completes the upper floor. The fully finished basement provides even more living space, featuring a fourth bedroom, a large recreation room, a three-piece bathroom, and a convenient laundry area. Whether you're hosting guests, setting up a home office, or creating a teenager’s retreat, the possibilities are endless. Located just a short walk from Huron Heights Secondary School, nearby parks, and scenic trails, this home is a perfect fit for families looking to settle in a welcoming and convenient community. Come and explore everything this charming, flexible home has to offer! **PLEASE NOTE: some photos are virtually staged** (id:43681)
房源概要
|
MLS® Number
|
40740574 |
|
房源类型
|
民宅 |
|
附近的便利设施
|
公园, 礼拜场所, 游乐场, 公共交通, 学校, 购物 |
|
社区特征
|
社区活动中心, School Bus |
|
总车位
|
2 |
详 情
|
浴室
|
4 |
|
地上卧房
|
3 |
|
地下卧室
|
1 |
|
总卧房
|
4 |
|
家电类
|
洗碗机, 烘干机, 冰箱, 炉子, 洗衣机, 窗帘 |
|
建筑风格
|
2 层 |
|
地下室进展
|
已装修 |
|
地下室类型
|
全完工 |
|
施工日期
|
2017 |
|
施工种类
|
独立屋 |
|
空调
|
中央空调 |
|
外墙
|
砖, 乙烯基壁板 |
|
客人卫生间(不包含洗浴)
|
1 |
|
供暖方式
|
天然气 |
|
供暖类型
|
压力热风 |
|
储存空间
|
2 |
|
内部尺寸
|
2617 Sqft |
|
类型
|
独立屋 |
|
设备间
|
市政供水 |
车 位
土地
|
入口类型
|
Road Access |
|
英亩数
|
无 |
|
围栏类型
|
Fence |
|
土地便利设施
|
公园, 宗教场所, 游乐场, 公共交通, 学校, 购物 |
|
污水道
|
城市污水处理系统 |
|
土地深度
|
142 Ft |
|
土地宽度
|
27 Ft |
|
规划描述
|
R4 |
房 间
| 楼 层 |
类 型 |
长 度 |
宽 度 |
面 积 |
|
二楼 |
主卧 |
|
|
15'1'' x 15'5'' |
|
二楼 |
家庭房 |
|
|
14'4'' x 16'5'' |
|
二楼 |
卧室 |
|
|
9'5'' x 11'11'' |
|
二楼 |
卧室 |
|
|
10'0'' x 11'2'' |
|
二楼 |
四件套浴室 |
|
|
Measurements not available |
|
二楼 |
三件套卫生间 |
|
|
Measurements not available |
|
地下室 |
娱乐室 |
|
|
10'7'' x 23'3'' |
|
地下室 |
洗衣房 |
|
|
8'8'' x 5'10'' |
|
地下室 |
卧室 |
|
|
8'8'' x 13'10'' |
|
地下室 |
三件套卫生间 |
|
|
Measurements not available |
|
一楼 |
客厅 |
|
|
13'10'' x 26'7'' |
|
一楼 |
厨房 |
|
|
9'5'' x 11'2'' |
|
一楼 |
门厅 |
|
|
12'8'' x 11'5'' |
|
一楼 |
餐厅 |
|
|
9'5'' x 9'9'' |
|
一楼 |
两件套卫生间 |
|
|
Measurements not available |
https://www.realtor.ca/real-estate/28458966/179-templewood-drive-kitchener


