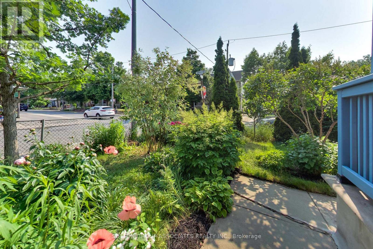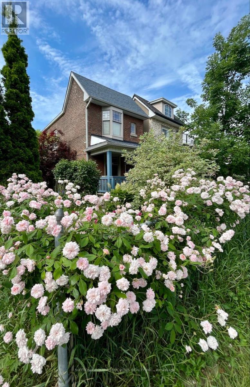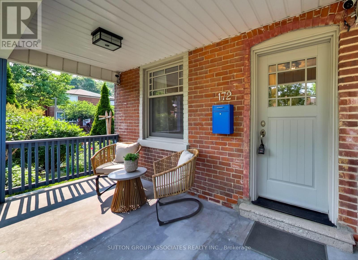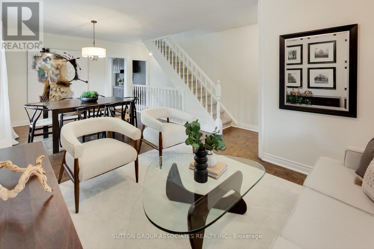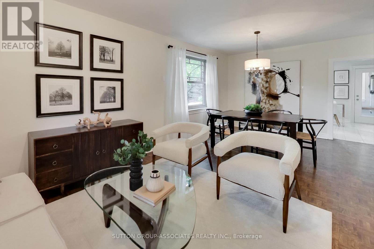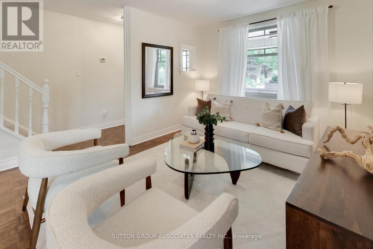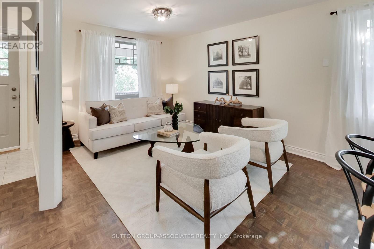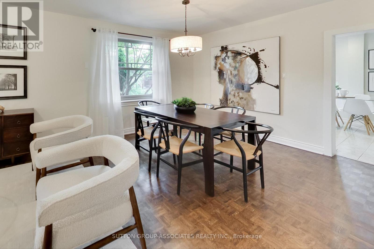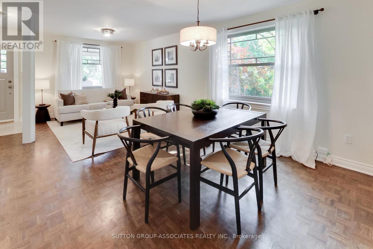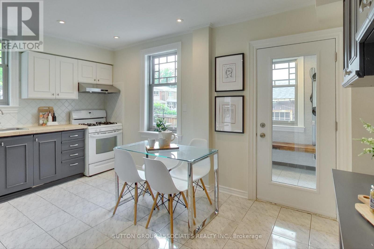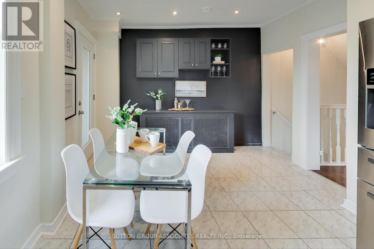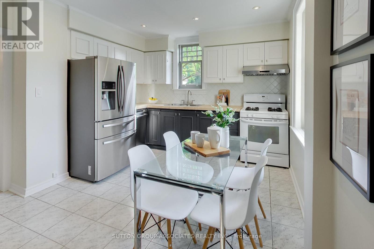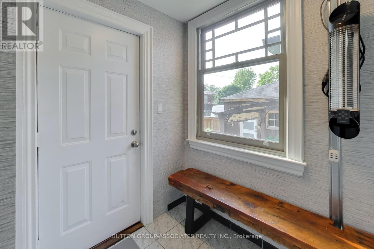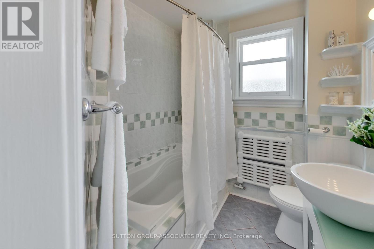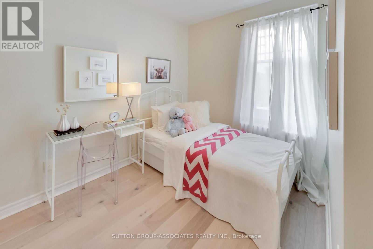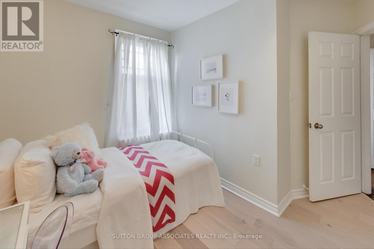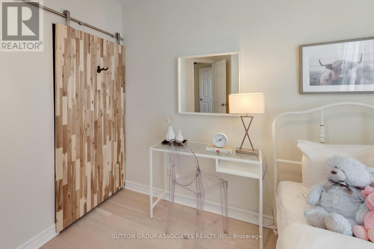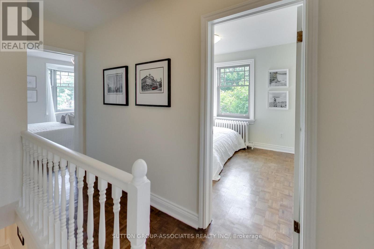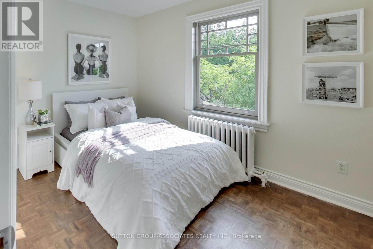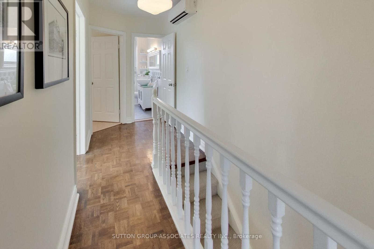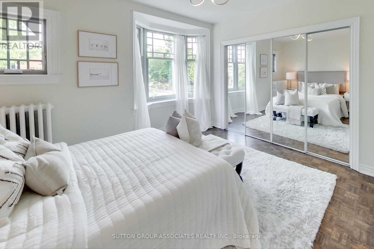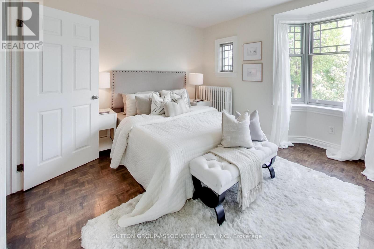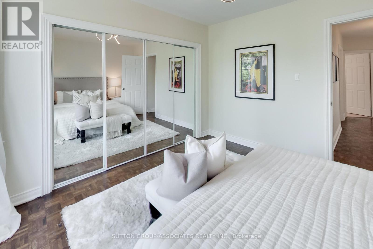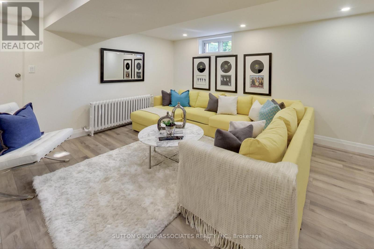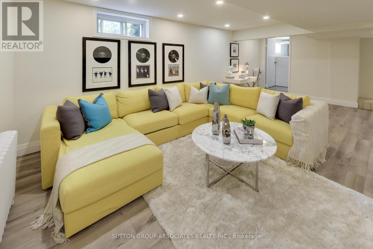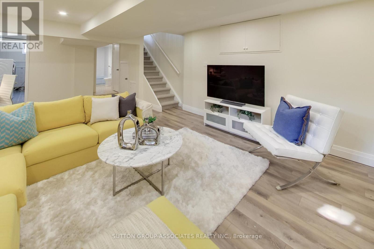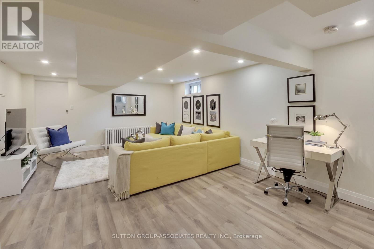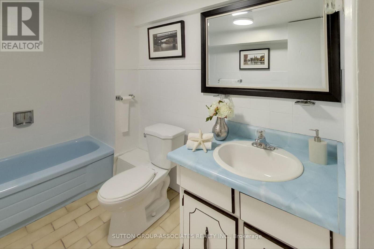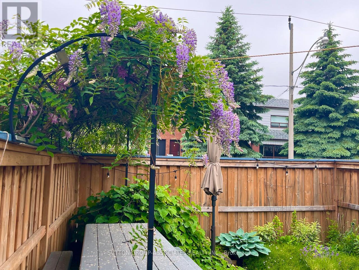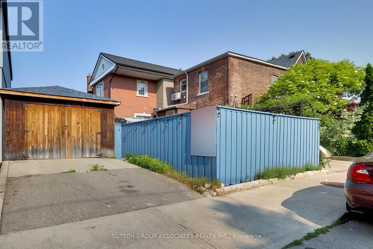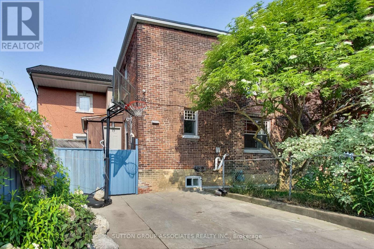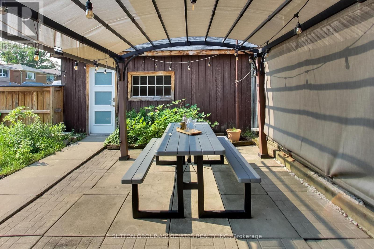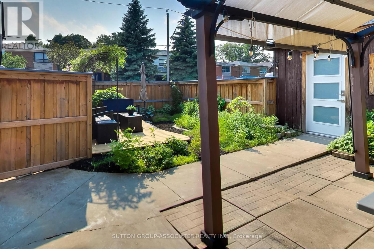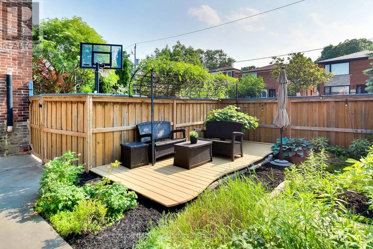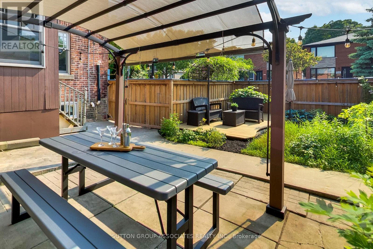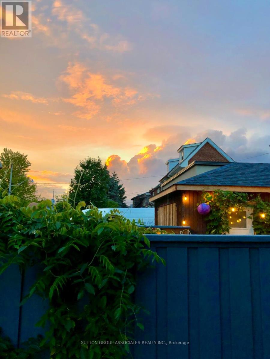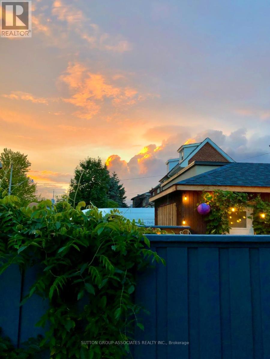3 卧室
2 浴室
1100 - 1500 sqft
Wall Unit
Hot Water Radiator Heat
$1,099,000
There's so much blooming at the corner of Hope and Harvie - literally. With jaw-dropping gardens, two private drives, parking for three cars, and garden suite potential, this is a one-of-a-kind opportunity that combines rare outdoor beauty with a home full of thoughtful upgrades and room to grow. A picture-perfect front porch, coffee in hand, as the garden greets you with color and calm. Around every corner, a gardeners paradise un-folds: wisteria draping over a flower tunnel, peonies bursting with life, sun-dappled seating areas, and blooms so lush they feel lifted from the pages of a storybook. The home beams with pride of ownership reflected in thoughtful upgrades from custom wood Ridley windows to a sump pump, back flow valve and updated mechanics that set the stage for worry free living. Host unforgettable dinners in the open living and dining area, then unwind in the spacious eat-in kitchen built for everyday function. A well-placed mudroom keeps clutter tucked away. The lower level is the ultimate flex space: over seven-foot ceilings and a sprawling media room ready for movie nights, a work-from-home setup, or playtime. Just steps away, the sprawling Earlscourt Park anchors this vibrant community with green space, a swimming pool, sports fields, and gathering spots for all ages. Beloved local gems like Tre Mari Bakery, La Spesa Food Specialty, family-run restaurants, transit, and Hudson College are all at your doorstep. (Seller has approved plans for a 3rd floor addition and back addition). (id:43681)
房源概要
|
MLS® Number
|
W12216096 |
|
房源类型
|
民宅 |
|
社区名字
|
Corso Italia-Davenport |
|
附近的便利设施
|
公共交通, 学校 |
|
社区特征
|
社区活动中心 |
|
特征
|
Sump Pump |
|
总车位
|
3 |
详 情
|
浴室
|
2 |
|
地上卧房
|
3 |
|
总卧房
|
3 |
|
家电类
|
洗碗机, 炉子, 冰箱 |
|
地下室进展
|
已装修 |
|
地下室类型
|
N/a (finished) |
|
施工种类
|
独立屋 |
|
空调
|
Wall Unit |
|
外墙
|
砖 |
|
Flooring Type
|
Tile, Hardwood, Parquet, Laminate |
|
地基类型
|
Unknown |
|
供暖方式
|
天然气 |
|
供暖类型
|
Hot Water Radiator Heat |
|
储存空间
|
2 |
|
内部尺寸
|
1100 - 1500 Sqft |
|
类型
|
独立屋 |
|
设备间
|
市政供水 |
车 位
土地
|
英亩数
|
无 |
|
围栏类型
|
Fenced Yard |
|
土地便利设施
|
公共交通, 学校 |
|
污水道
|
Sanitary Sewer |
|
土地深度
|
90 Ft |
|
土地宽度
|
21 Ft ,6 In |
|
不规则大小
|
21.5 X 90 Ft |
房 间
| 楼 层 |
类 型 |
长 度 |
宽 度 |
面 积 |
|
二楼 |
主卧 |
3.815 m |
3.654 m |
3.815 m x 3.654 m |
|
二楼 |
第二卧房 |
3.499 m |
2.745 m |
3.499 m x 2.745 m |
|
二楼 |
第三卧房 |
3.439 m |
2.361 m |
3.439 m x 2.361 m |
|
二楼 |
浴室 |
2.361 m |
2.147 m |
2.361 m x 2.147 m |
|
Lower Level |
浴室 |
2.911 m |
1.778 m |
2.911 m x 1.778 m |
|
Lower Level |
洗衣房 |
3.558 m |
2.563 m |
3.558 m x 2.563 m |
|
Lower Level |
Cold Room |
4.525 m |
1.819 m |
4.525 m x 1.819 m |
|
Lower Level |
娱乐,游戏房 |
6.674 m |
4.172 m |
6.674 m x 4.172 m |
|
一楼 |
门厅 |
2.065 m |
1.249 m |
2.065 m x 1.249 m |
|
一楼 |
客厅 |
3.897 m |
3.249 m |
3.897 m x 3.249 m |
|
一楼 |
餐厅 |
3.728 m |
2.984 m |
3.728 m x 2.984 m |
|
一楼 |
厨房 |
4.592 m |
2.937 m |
4.592 m x 2.937 m |
|
一楼 |
Mud Room |
2.177 m |
1.603 m |
2.177 m x 1.603 m |
https://www.realtor.ca/real-estate/28459029/172-hope-street-toronto-corso-italia-davenport-corso-italia-davenport



