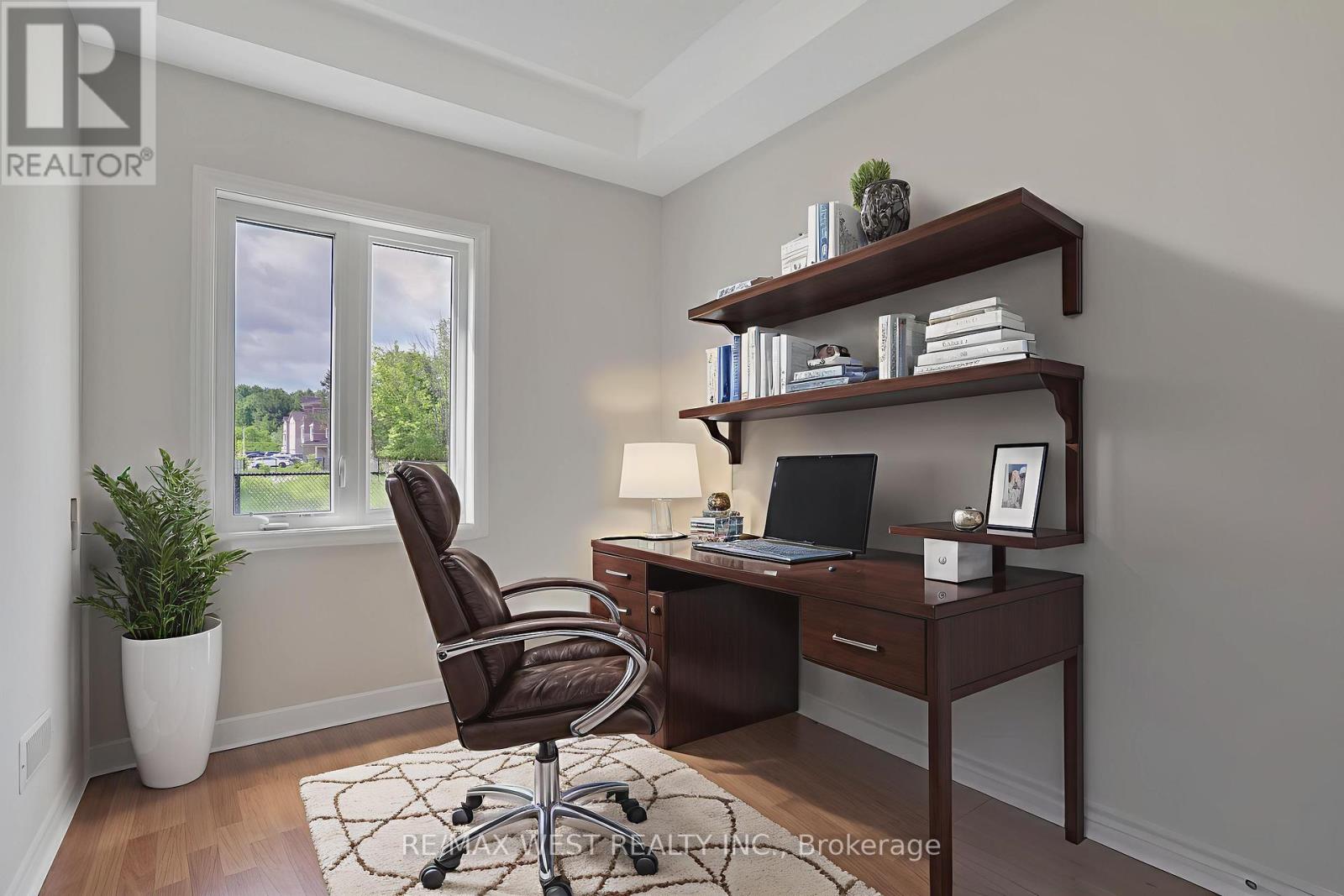4 卧室
4 浴室
2000 - 2500 sqft
壁炉
中央空调
风热取暖
$685,900
Discover this beautifully upgraded all-brick end-unit townhouse offering 2,156 sq ft of comfortable, stylish living across three levels. This spacious home features 4 bedrooms and 4 bathrooms, including a luxurious primary suite complete with a walk-in closet and a 4-piece ensuite bath. Designed with entertaining in mind, the modern chefs kitchen boasts stainless steel appliances and generous counter space. The open-concept living and dining areas are enhanced by sleek laminate flooring, while the welcoming foyer showcases elegant ceramic tile. Freshly painted throughout and highlighted by a striking stone-accented exterior, this home blends function with curb appeal. Step out back to enjoy tranquil views of a serene pond, perfect for relaxing evenings. Additional conveniences include a double driveway, a built-in garage with interior access, and plenty of room for the whole family. (id:43681)
房源概要
|
MLS® Number
|
N12215672 |
|
房源类型
|
民宅 |
|
社区名字
|
Angus |
|
总车位
|
2 |
详 情
|
浴室
|
4 |
|
地上卧房
|
4 |
|
总卧房
|
4 |
|
家电类
|
Water Heater, 洗碗机, 烘干机, 炉子, 洗衣机, 冰箱 |
|
地下室进展
|
已装修 |
|
地下室功能
|
Walk Out |
|
地下室类型
|
N/a (finished) |
|
施工种类
|
附加的 |
|
空调
|
中央空调 |
|
外墙
|
砖, 石 |
|
壁炉
|
有 |
|
地基类型
|
混凝土浇筑 |
|
客人卫生间(不包含洗浴)
|
2 |
|
供暖方式
|
天然气 |
|
供暖类型
|
压力热风 |
|
储存空间
|
3 |
|
内部尺寸
|
2000 - 2500 Sqft |
|
类型
|
联排别墅 |
|
设备间
|
市政供水 |
车 位
土地
|
英亩数
|
无 |
|
污水道
|
Sanitary Sewer |
|
土地深度
|
98 Ft ,4 In |
|
土地宽度
|
29 Ft ,4 In |
|
不规则大小
|
29.4 X 98.4 Ft |
房 间
| 楼 层 |
类 型 |
长 度 |
宽 度 |
面 积 |
|
二楼 |
客厅 |
5.59 m |
7.89 m |
5.59 m x 7.89 m |
|
二楼 |
厨房 |
2.26 m |
2.97 m |
2.26 m x 2.97 m |
|
二楼 |
餐厅 |
3.33 m |
5.61 m |
3.33 m x 5.61 m |
|
二楼 |
Eating Area |
2.26 m |
2.47 m |
2.26 m x 2.47 m |
|
三楼 |
主卧 |
3.91 m |
4.97 m |
3.91 m x 4.97 m |
|
三楼 |
第二卧房 |
2.9 m |
4.46 m |
2.9 m x 4.46 m |
|
三楼 |
第三卧房 |
2.59 m |
3.43 m |
2.59 m x 3.43 m |
|
三楼 |
洗衣房 |
1.08 m |
1.94 m |
1.08 m x 1.94 m |
|
一楼 |
家庭房 |
3.93 m |
3.95 m |
3.93 m x 3.95 m |
|
一楼 |
Bedroom 4 |
2.6 m |
3.22 m |
2.6 m x 3.22 m |
https://www.realtor.ca/real-estate/28458269/392-centre-street-essa-angus-angus














