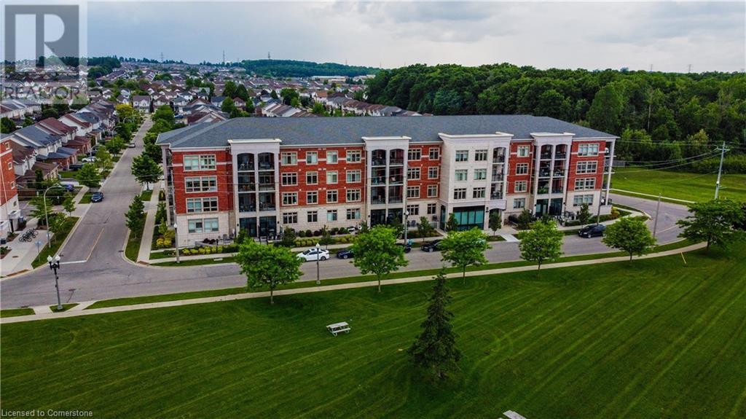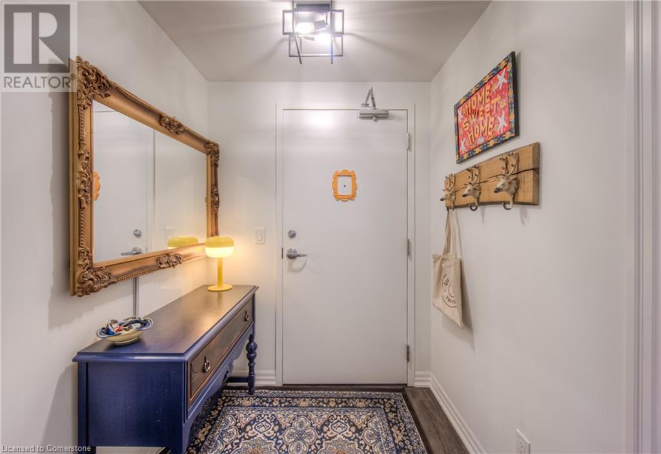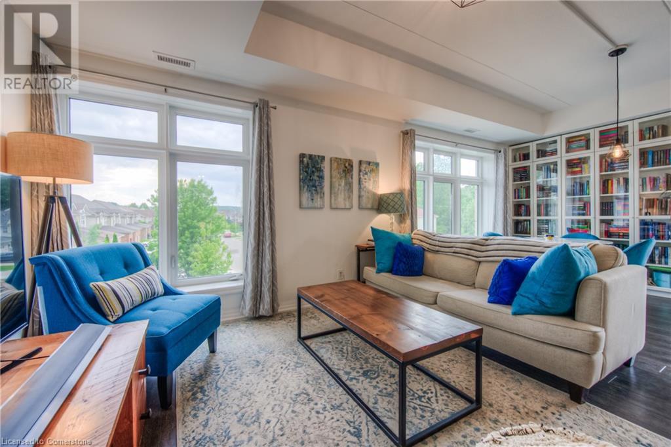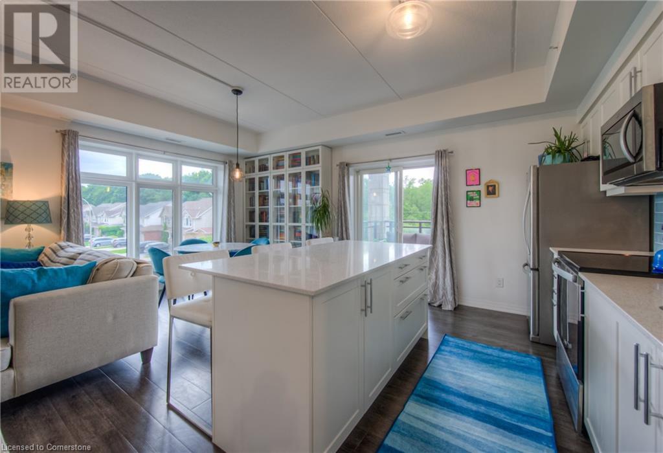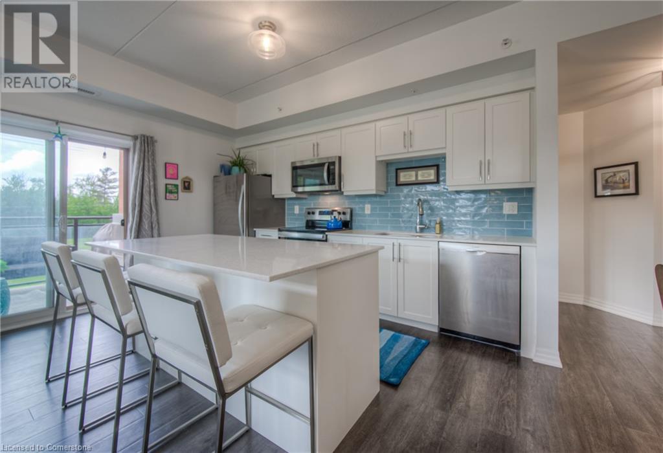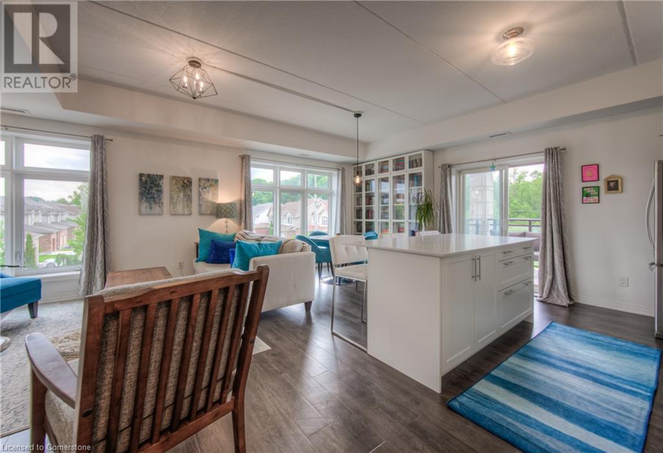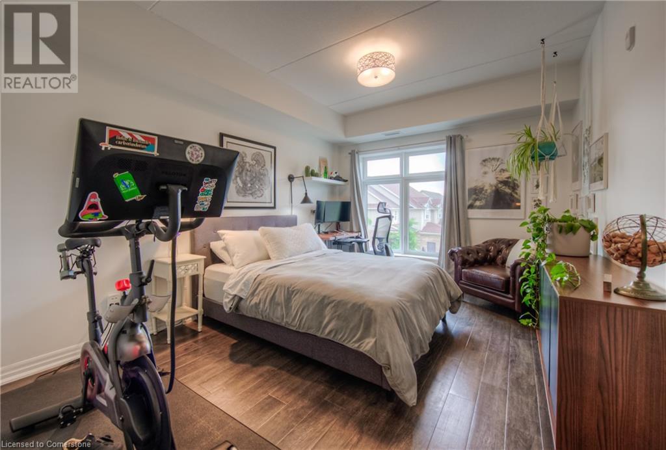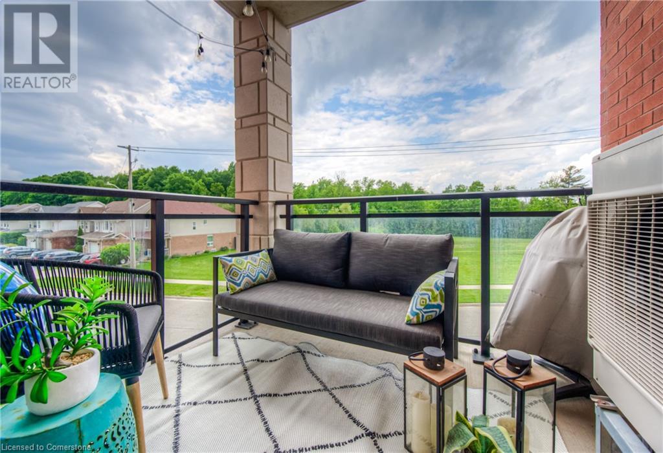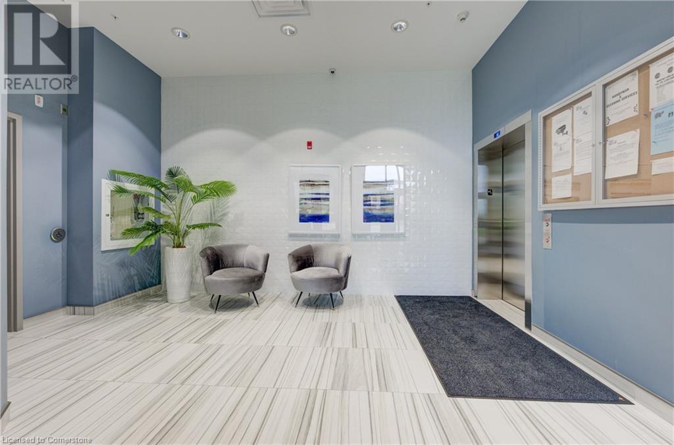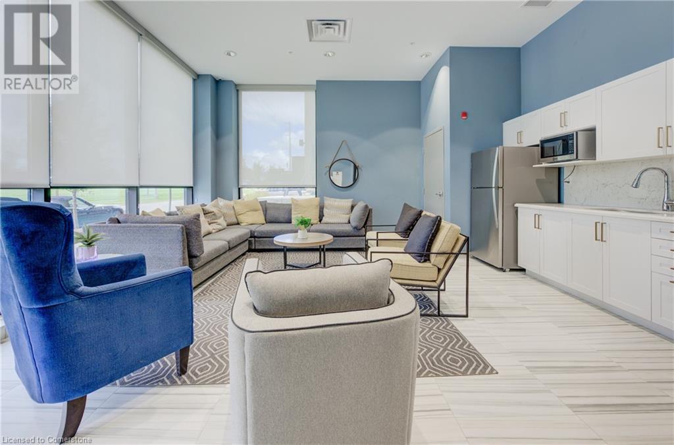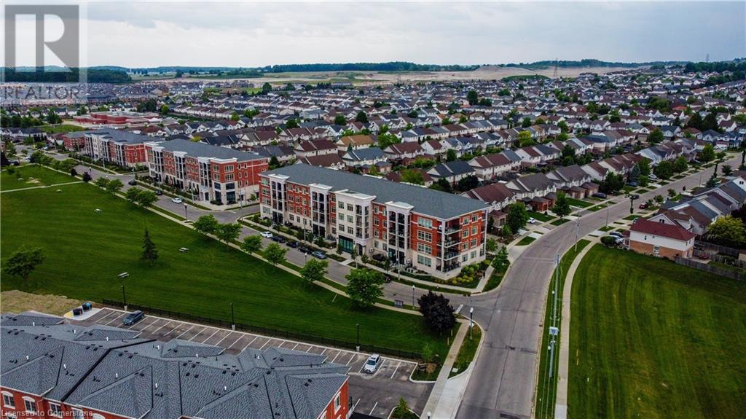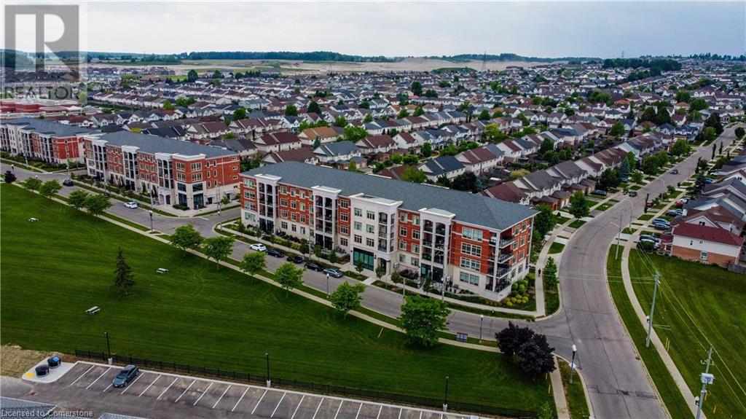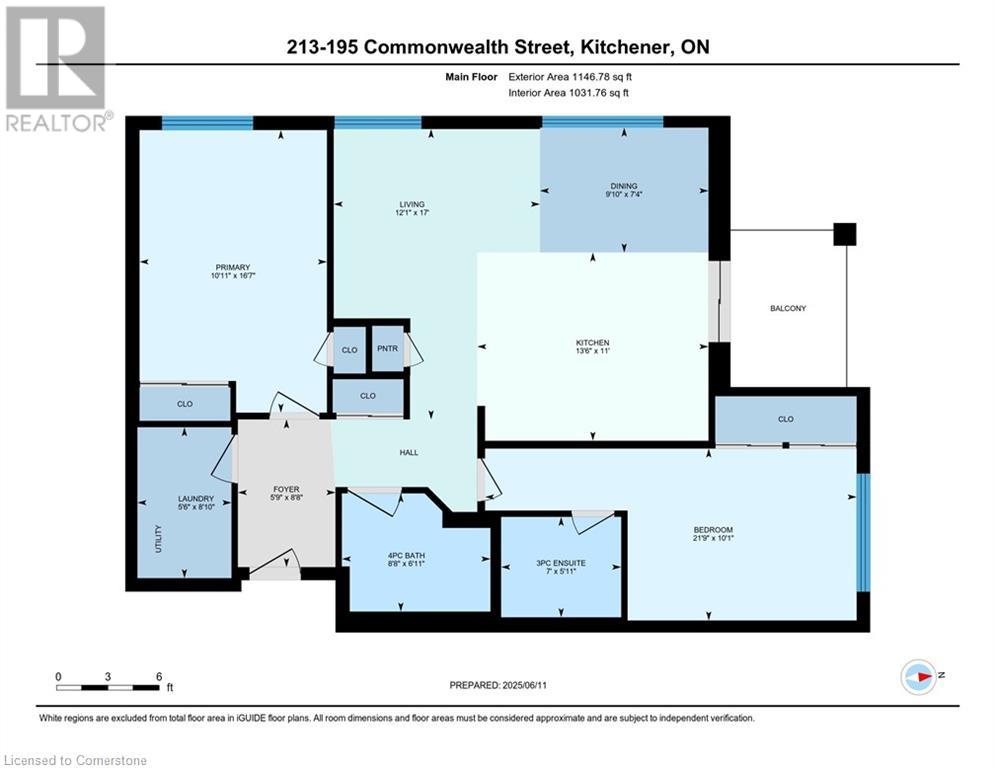195 Commonwealth Street Unit# 213 Kitchener, Ontario N2E 0H5

$569,000管理费,Insurance, Parking, Landscaping, Property Management
$540 每月
管理费,Insurance, Parking, Landscaping, Property Management
$540 每月This uncommonly graceful 1,032 square foot corner unit offers an elevated take on the urban condo experience. Built in 2020, Williamsburg Walk provides its residents with easy walking access to all the key amenities of the Williamsburg Town Centre – groceries, banks, clinics and pharmacies, community centres, great restaurants, and more – all in a stylish contemporary package. Unit 213 boasts an airy open-concept feel, with two very generously sized bedrooms (including the primary, with its three-piece ensuite bath), an upgraded living/dining space, and walk-out covered balcony with western exposure – perfect for kicking back and enjoying summer sunsets in your new digs! The kitchen, built around a large quartz island, features upgraded lighting – as can be found throughout the unit – an upgraded dishwasher, and a sleek custom backsplash. Pride of ownership is evident everywhere you look in this immaculately maintained home; an excellent opportunity for downsizers, young couples, and families just starting out. Private parking for your vehicle can be found just steps from the building’s back door, with access to the expressway at Fischer-Hallman Road less than five minutes away. Williamsburg itself is a safe, quiet community with friendly neighbours, where you’ll be able to feel a sense of belonging right away. Don’t wait to explore this chance to live an uncommonly convenient lifestyle, in uncommonly beautiful surroundings! (id:43681)
房源概要
| MLS® Number | 40739615 |
| 房源类型 | 民宅 |
| 附近的便利设施 | 医院, 公园, 礼拜场所, 公共交通, 学校, 购物, Ski Area |
| 设备类型 | 热水器 |
| 特征 | 阳台 |
| 总车位 | 1 |
| 租赁设备类型 | 热水器 |
| View Type | City View |
详 情
| 浴室 | 2 |
| 地上卧房 | 2 |
| 总卧房 | 2 |
| 公寓设施 | 健身房, 宴会厅 |
| 家电类 | 洗碗机, 烘干机, 冰箱, 炉子, Water Softener, 洗衣机, 嵌入式微波炉, 窗帘 |
| 地下室类型 | 没有 |
| 施工日期 | 2020 |
| 施工种类 | 附加的 |
| 空调 | 中央空调 |
| 外墙 | 砖, 石, 乙烯基壁板 |
| 地基类型 | 混凝土浇筑 |
| 供暖方式 | 天然气 |
| 供暖类型 | Forced Air, Heat Pump |
| 储存空间 | 1 |
| 内部尺寸 | 1032 Sqft |
| 类型 | 公寓 |
| 设备间 | 市政供水 |
土地
| 入口类型 | Road Access, Highway Access, Highway Nearby |
| 英亩数 | 无 |
| 土地便利设施 | 医院, 公园, 宗教场所, 公共交通, 学校, 购物, Ski Area |
| 污水道 | 城市污水处理系统 |
| 规划描述 | Res-6 |
房 间
| 楼 层 | 类 型 | 长 度 | 宽 度 | 面 积 |
|---|---|---|---|---|
| 一楼 | 洗衣房 | 8'10'' x 5'6'' | ||
| 一楼 | 四件套浴室 | Measurements not available | ||
| 一楼 | 卧室 | 16'7'' x 10'11'' | ||
| 一楼 | 三件套卫生间 | Measurements not available | ||
| 一楼 | 主卧 | 10'1'' x 21'9'' | ||
| 一楼 | 厨房 | 11'0'' x 13'6'' | ||
| 一楼 | 餐厅 | 7'4'' x 9'10'' | ||
| 一楼 | 客厅 | 17'0'' x 12'1'' | ||
| 一楼 | 门厅 | 8'8'' x 5'9'' |
https://www.realtor.ca/real-estate/28458158/195-commonwealth-street-unit-213-kitchener

