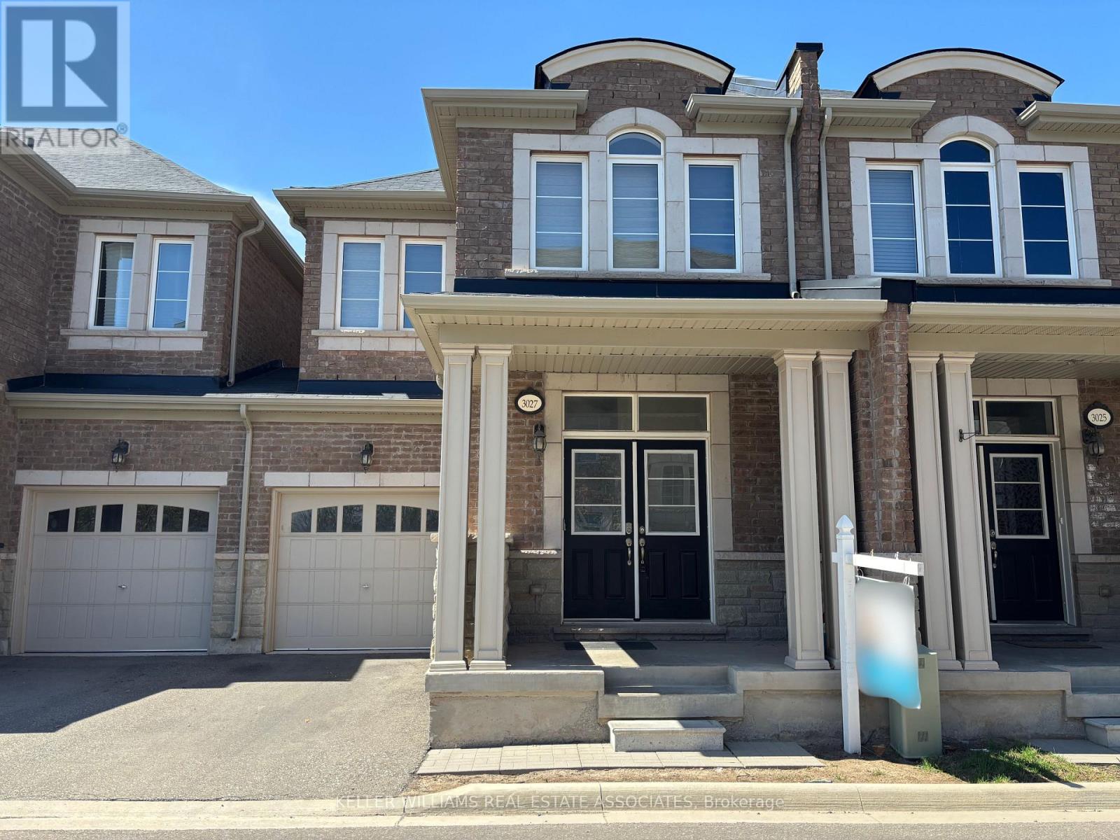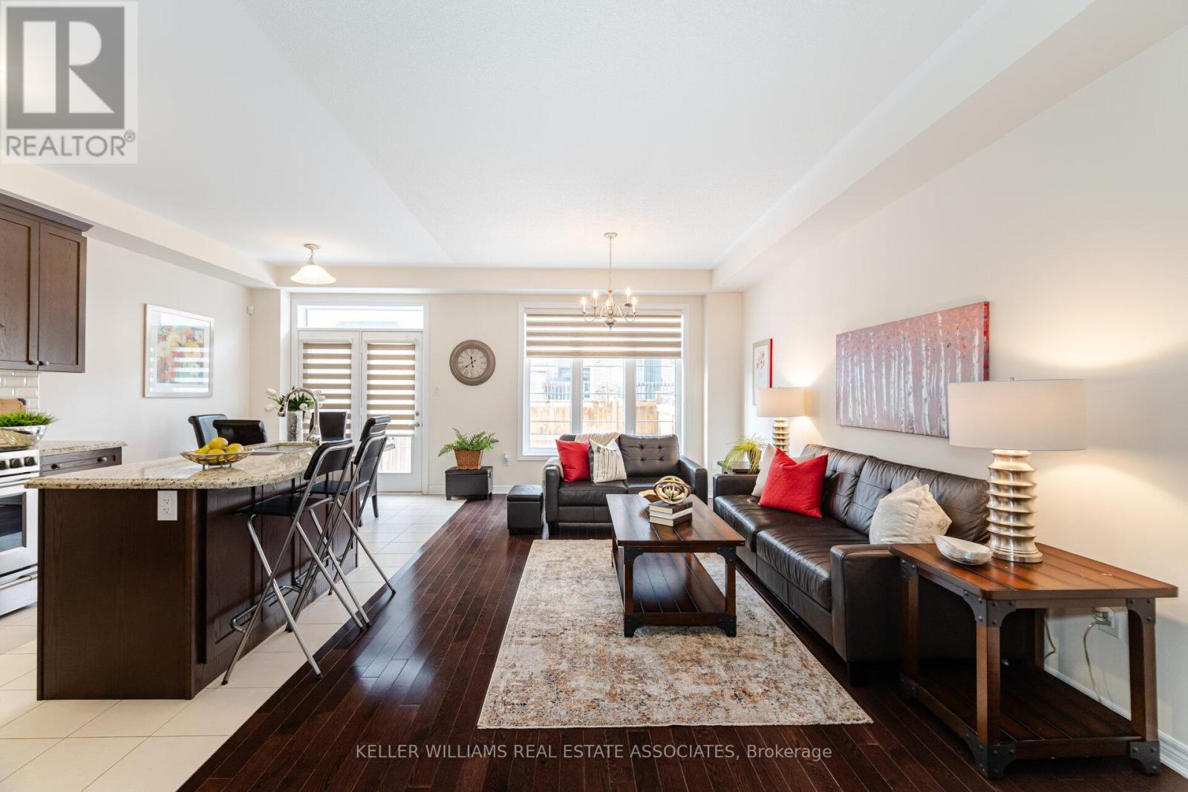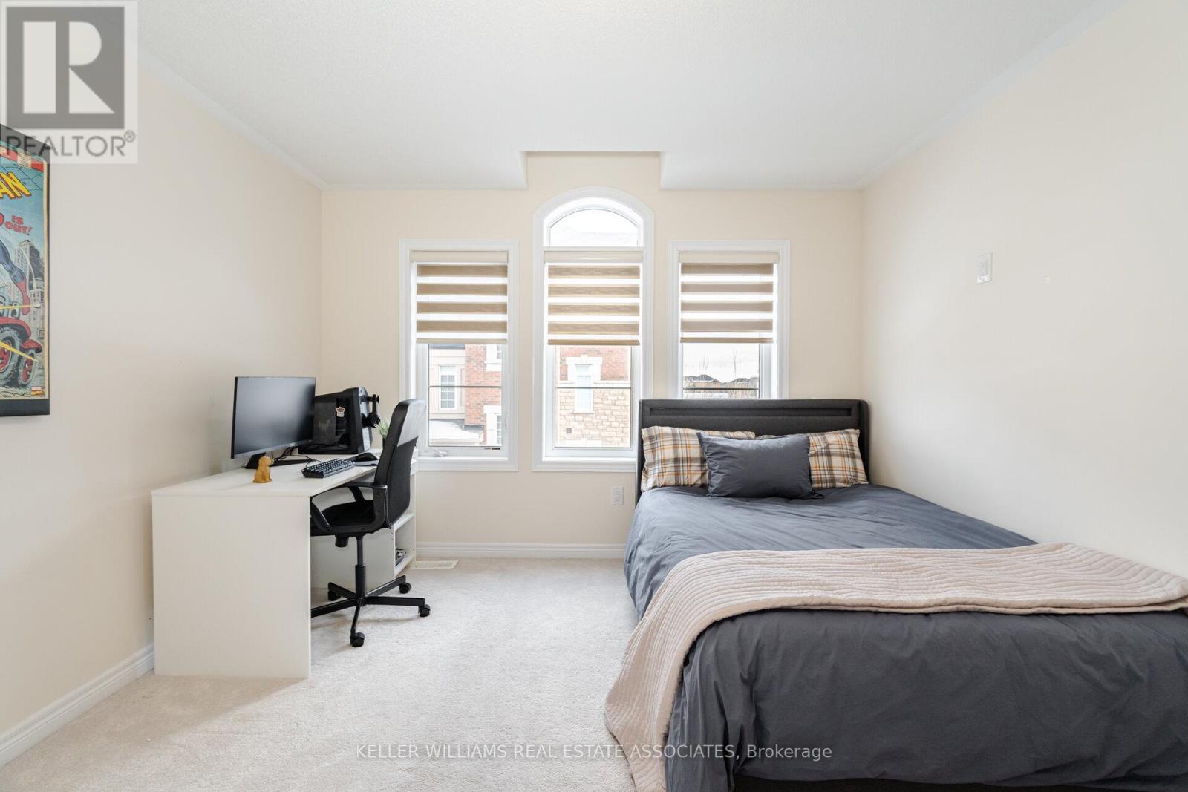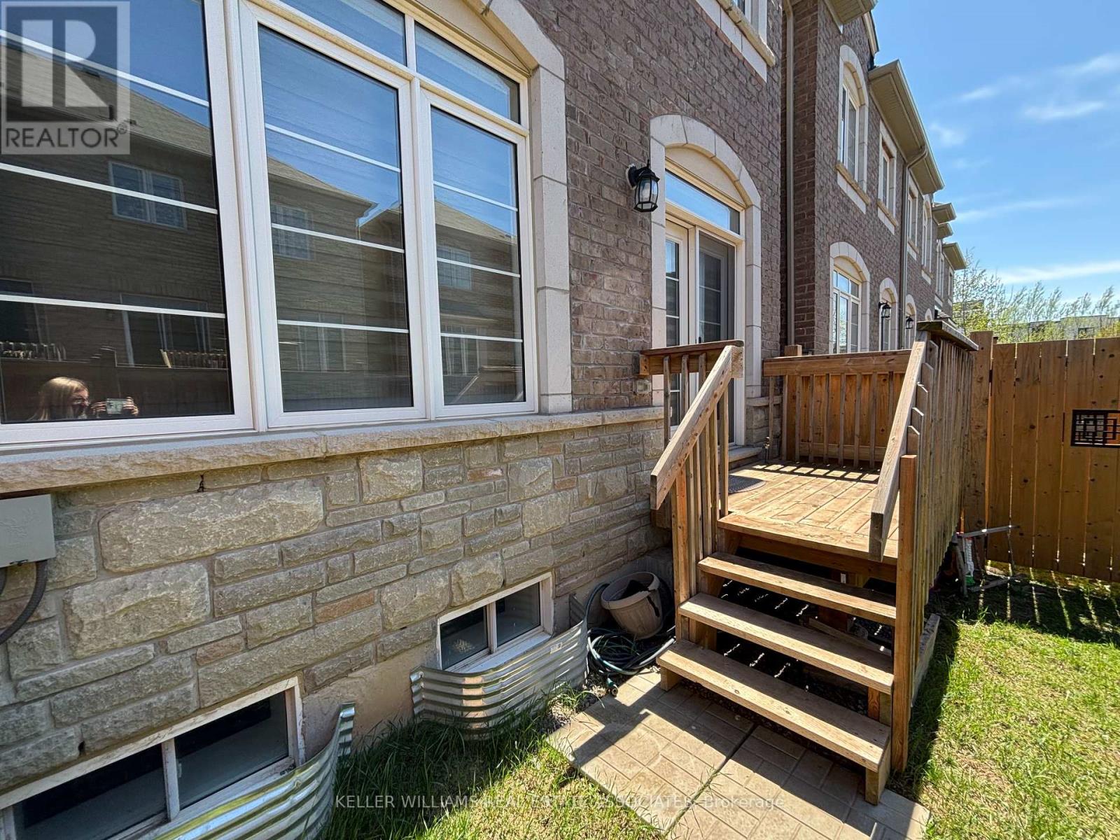3027 Rivertrail Common Oakville (Go Glenorchy), Ontario L6M 0Z1

$999,900管理费,Parcel of Tied Land
$237.60 每月
管理费,Parcel of Tied Land
$237.60 每月Welcome to this stunning 6-year-old townhouse, a masterpiece built by Remington Homes, offering modern living at its finest. Linked only by the garage on one side, this home combines privacy with convenience in a family-friendly neighborhood. Boasting 3 bedrooms and 4 washrooms, the home is thoughtfully designed to meet the needs of today's homeowners. Enter through double doors into a bright and airy main floor with 9-foot ceilings and gleaming hardwood flooring. The open-concept layout seamlessly connects the living area, featuring a cozy gas fireplace and sunlit large windows, to the modern kitchen. A chefs dream, the kitchen is equipped with quartz countertops, subway tile backsplash, stainless steel appliances, a gas range, ample storage, a breakfast bar, and an eat-in area overlooking the fully fenced backyard ideal for outdoor relaxation and entertaining. Automated Zebra blinds throughout the home add a touch of modern elegance, while direct access to the garage enhances convenience. Upstairs, the hardwood stairwell leads to three generously sized bedrooms with plush broadloom flooring and expansive windows. The primary bedroom is a sanctuary with a walk-in closet and a luxurious 4-piece ensuite featuring a upgraded glass shower. The additional bedrooms are versatile, perfect for family, guests, or a home office. The fully finished basement expands the living space with a large recreation room, a 3-piece bathroom with upgraded glass shower, a laundry area, & abundant storage, making it ideal for entertainment or personal retreats. Enjoy the fully fenced backyard with a gas BBQ hookup for your summer entertainment. Located near top-rated schools (Oodenawi PS - 5 minute walk to school, Forest Trail French Immersion, Whiteoaks High School.), parks, & public transit, this home offers unparalleled convenience. Whether you're hosting gatherings, enjoying family time, or simply unwinding, this home is ready to meet all your needs! (id:43681)
Open House
现在这个房屋大家可以去Open House参观了!
2:00 pm
结束于:4:00 pm
房源概要
| MLS® Number | W12215105 |
| 房源类型 | 民宅 |
| 社区名字 | 1008 - GO Glenorchy |
| 附近的便利设施 | 礼拜场所, 公共交通, 学校 |
| 总车位 | 2 |
详 情
| 浴室 | 4 |
| 地上卧房 | 3 |
| 总卧房 | 3 |
| Age | 6 To 15 Years |
| 公寓设施 | Fireplace(s) |
| 家电类 | Central Vacuum, Blinds, 洗碗机, 烘干机, 炉子, 洗衣机, 冰箱 |
| 地下室进展 | 已装修 |
| 地下室类型 | N/a (finished) |
| 施工种类 | 附加的 |
| 空调 | 中央空调 |
| 外墙 | 砖 |
| 壁炉 | 有 |
| Flooring Type | Ceramic, Hardwood, Carpeted |
| 地基类型 | 水泥 |
| 客人卫生间(不包含洗浴) | 1 |
| 供暖方式 | 天然气 |
| 供暖类型 | 压力热风 |
| 储存空间 | 2 |
| 内部尺寸 | 1500 - 2000 Sqft |
| 类型 | 联排别墅 |
| 设备间 | 市政供水 |
车 位
| Garage |
土地
| 英亩数 | 无 |
| 土地便利设施 | 宗教场所, 公共交通, 学校 |
| 污水道 | Sanitary Sewer |
| 土地深度 | 80 Ft ,4 In |
| 土地宽度 | 23 Ft |
| 不规则大小 | 23 X 80.4 Ft |
| 规划描述 | Walk To Oodenawi Ps (top School District) |
房 间
| 楼 层 | 类 型 | 长 度 | 宽 度 | 面 积 |
|---|---|---|---|---|
| 二楼 | 主卧 | 3.89 m | 6.43 m | 3.89 m x 6.43 m |
| 二楼 | 第二卧房 | 3.15 m | 3.66 m | 3.15 m x 3.66 m |
| 二楼 | 第三卧房 | 3.35 m | 4.24 m | 3.35 m x 4.24 m |
| 地下室 | 娱乐,游戏房 | 5.87 m | 4.17 m | 5.87 m x 4.17 m |
| 一楼 | 厨房 | 2.62 m | 3.86 m | 2.62 m x 3.86 m |
| 一楼 | 餐厅 | 2.62 m | 2.44 m | 2.62 m x 2.44 m |
| 一楼 | 家庭房 | 3.25 m | 7.04 m | 3.25 m x 7.04 m |











































