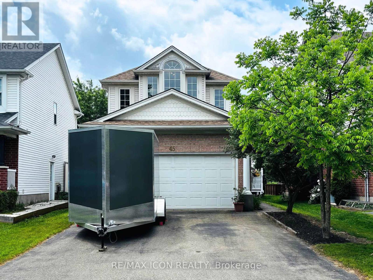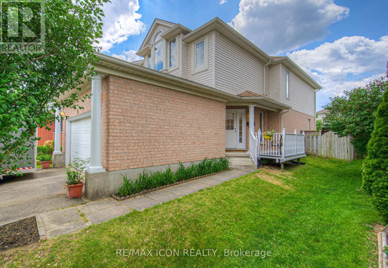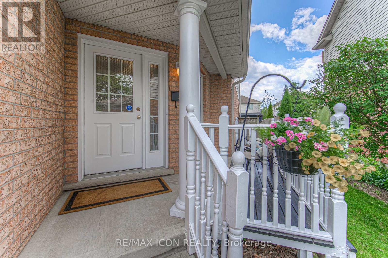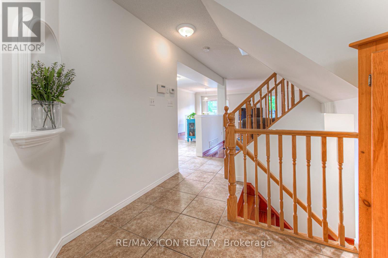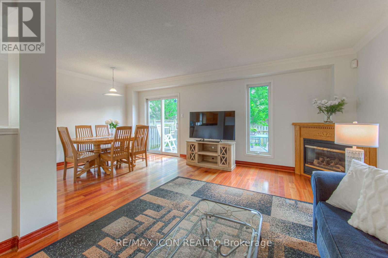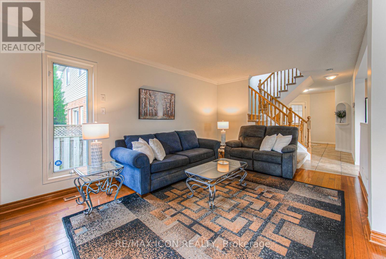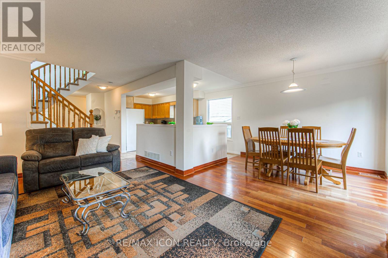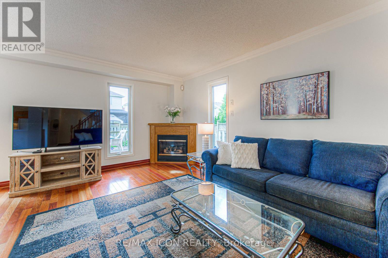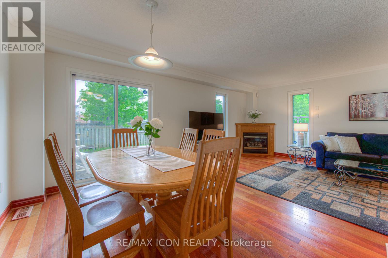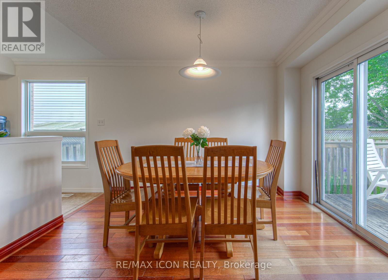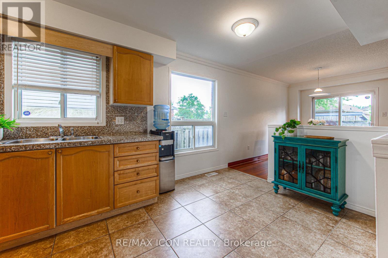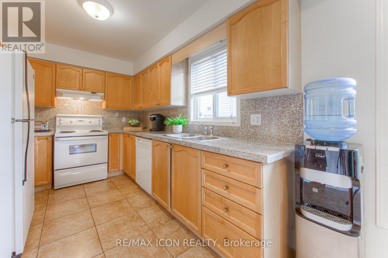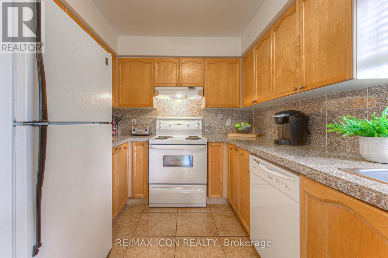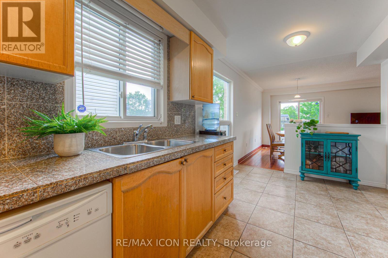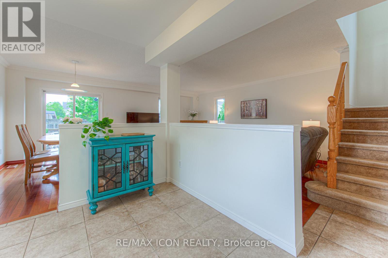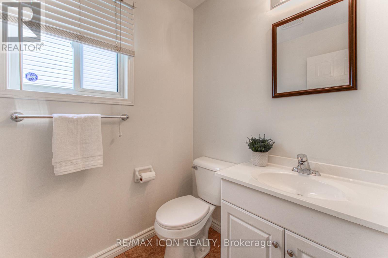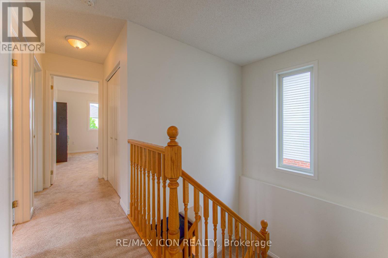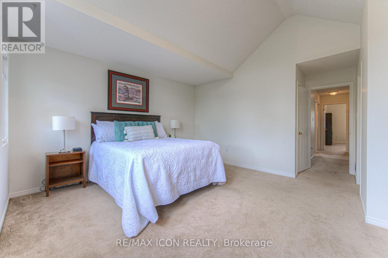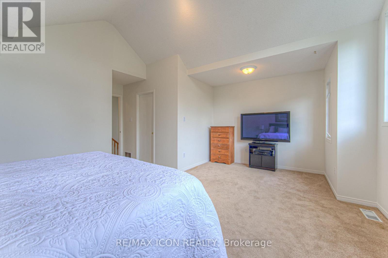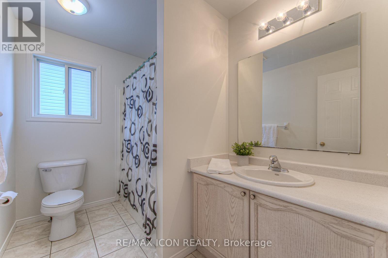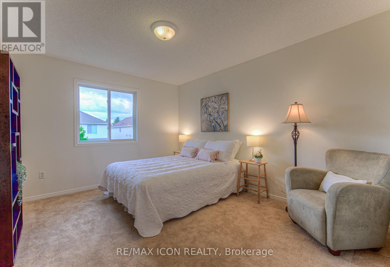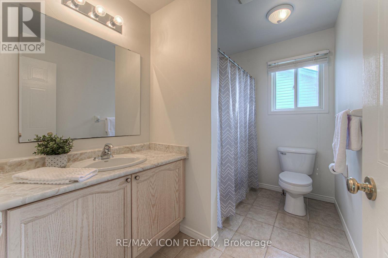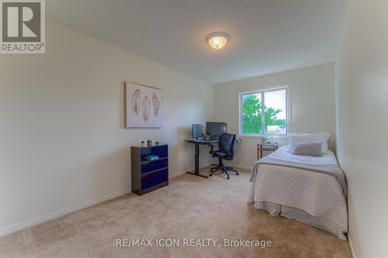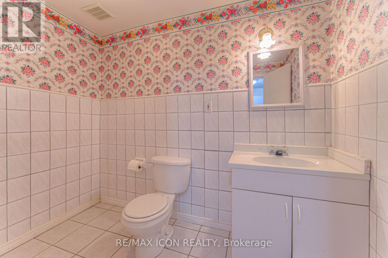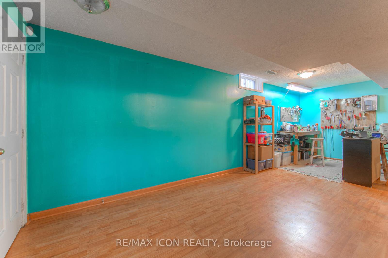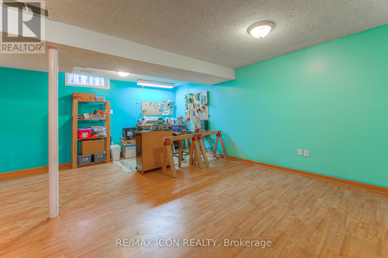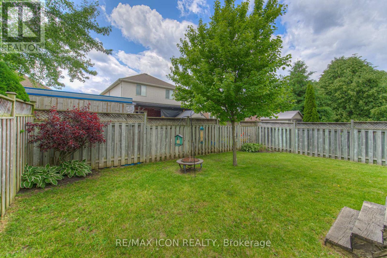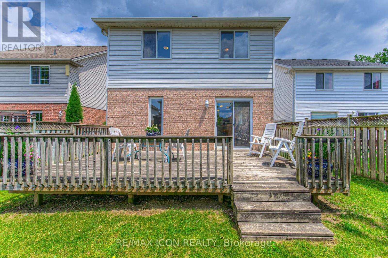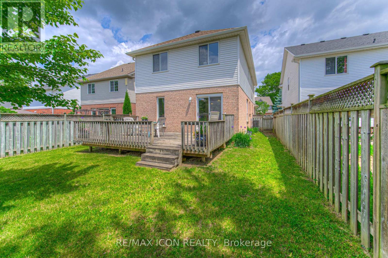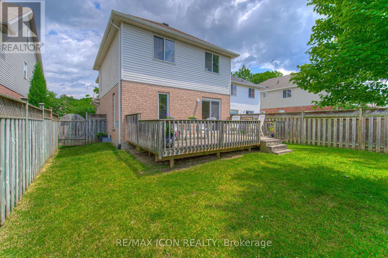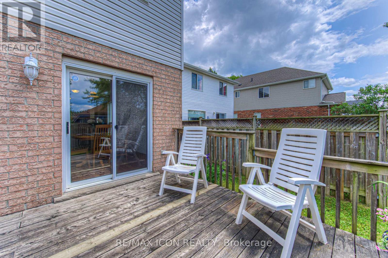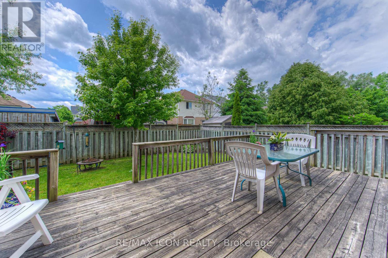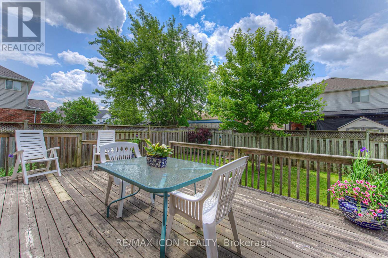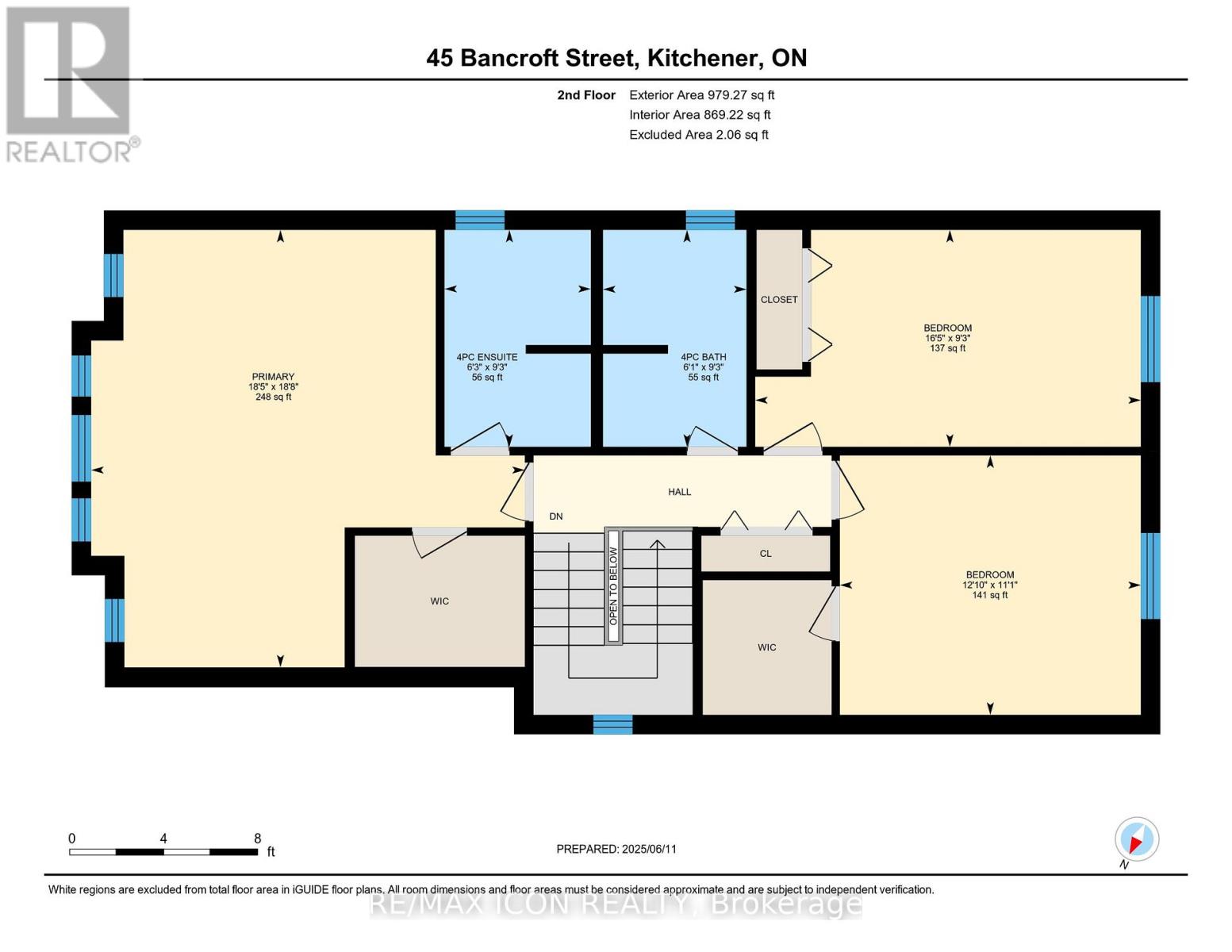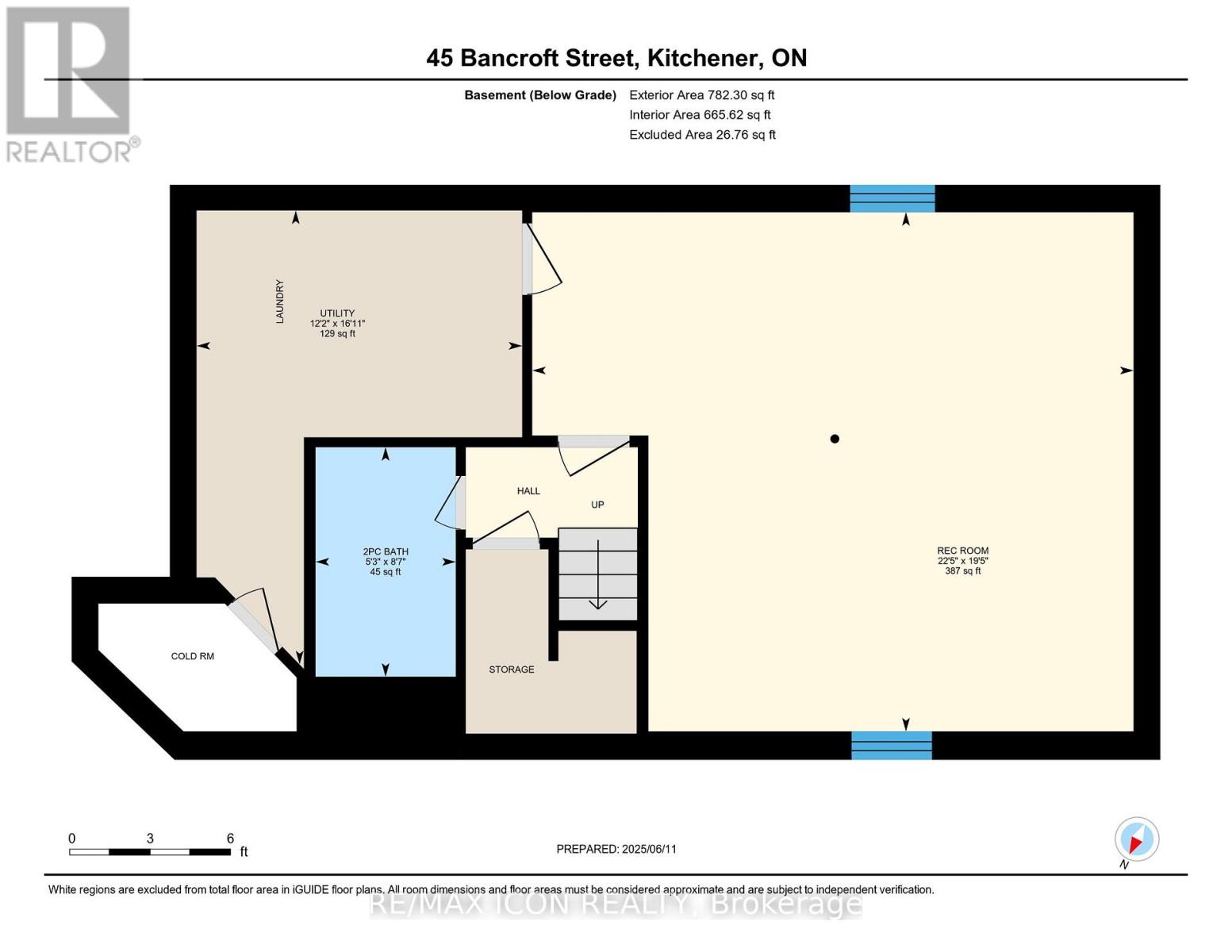3 卧室
4 浴室
1500 - 2000 sqft
壁炉
中央空调
风热取暖
$729,000
Discover 45 Bancroft Street, Kitchener a solid, move-in-ready 3-bedroom, 4-bathroom home in the heart of the sought-after Idlewood-Stanley Park neighbourhoods! Spanning 2,530 sq. ft., this well-designed home offers an open-concept main floor, perfect for family gatherings or quiet evenings at home. The primary bedroom features a private ensuite and walk-in closet with elegant vaulted ceilings, while the two additional bedrooms include one with a spacious walk-in closet, ideal for growing families or home office needs. Enter through a welcoming, spacious foyer that leads to a bright and functional layout. The finished basement boasts a large family room, ready for game nights or relaxation. With a 2-car garage and driveway parking for 2 more vehicles, parking is a breeze. Updates include freshly painted main and 2nd floor, furnace (2020), roof (2020). Located on a peaceful, low-traffic street, this home is steps from community trails, Idlewood Pool, and the soon-to-open St. Patrick Elementary School (Fall 2025). Enjoy quick access to Chicopee Ski Hill, the expressway, and Hwy 401 for easy commutes. This home offers the perfect blend of comfort, convenience, and a prime location. Don't miss out schedule your visit today and see why this is the solid family home you've been searching for! (id:43681)
房源概要
|
MLS® Number
|
X12215042 |
|
房源类型
|
民宅 |
|
附近的便利设施
|
公园, 公共交通, 学校 |
|
设备类型
|
热水器 |
|
总车位
|
4 |
|
租赁设备类型
|
热水器 |
详 情
|
浴室
|
4 |
|
地上卧房
|
3 |
|
总卧房
|
3 |
|
Age
|
16 To 30 Years |
|
家电类
|
Garage Door Opener Remote(s), Water Heater, Water Softener, 洗碗机, 炉子, 冰箱 |
|
地下室进展
|
已装修 |
|
地下室类型
|
全完工 |
|
施工种类
|
独立屋 |
|
空调
|
中央空调 |
|
外墙
|
砖, 乙烯基壁板 |
|
壁炉
|
有 |
|
地基类型
|
混凝土浇筑 |
|
客人卫生间(不包含洗浴)
|
2 |
|
供暖方式
|
天然气 |
|
供暖类型
|
压力热风 |
|
储存空间
|
2 |
|
内部尺寸
|
1500 - 2000 Sqft |
|
类型
|
独立屋 |
|
设备间
|
市政供水 |
车 位
土地
|
英亩数
|
无 |
|
围栏类型
|
Fenced Yard |
|
土地便利设施
|
公园, 公共交通, 学校 |
|
污水道
|
Sanitary Sewer |
|
土地深度
|
112 Ft |
|
土地宽度
|
37 Ft |
|
不规则大小
|
37 X 112 Ft |
房 间
| 楼 层 |
类 型 |
长 度 |
宽 度 |
面 积 |
|
二楼 |
主卧 |
5.68 m |
5.63 m |
5.68 m x 5.63 m |
|
二楼 |
浴室 |
2.81 m |
1.9 m |
2.81 m x 1.9 m |
|
二楼 |
卧室 |
5 m |
2.81 m |
5 m x 2.81 m |
|
二楼 |
卧室 |
3.91 m |
3.37 m |
3.91 m x 3.37 m |
|
二楼 |
浴室 |
2.81 m |
1.86 m |
2.81 m x 1.86 m |
|
地下室 |
设备间 |
12 m |
5.16 m |
12 m x 5.16 m |
|
地下室 |
娱乐,游戏房 |
6.84 m |
5.91 m |
6.84 m x 5.91 m |
|
一楼 |
客厅 |
5.61 m |
3.34 m |
5.61 m x 3.34 m |
|
一楼 |
厨房 |
5.61 m |
2.67 m |
5.61 m x 2.67 m |
|
一楼 |
餐厅 |
2.81 m |
3.45 m |
2.81 m x 3.45 m |
|
一楼 |
浴室 |
1.66 m |
1.54 m |
1.66 m x 1.54 m |
https://www.realtor.ca/real-estate/28457010/45-bancroft-street-kitchener


