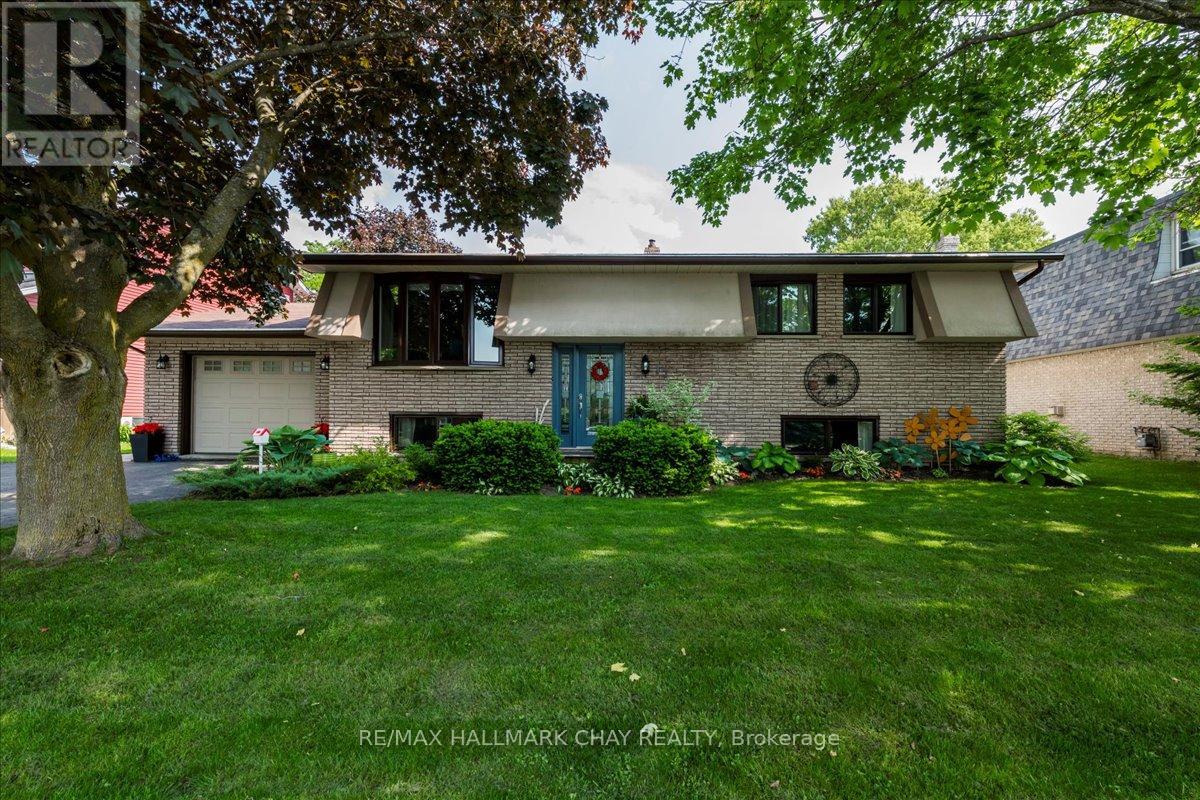2 卧室
2 浴室
1100 - 1500 sqft
Raised 平房
壁炉
中央空调
风热取暖
Landscaped
$719,000
Welcome to 17 Glenview Ave. Discover a backyard many only dream about! This charming raised bungalow boasts 2 bedrooms & 2 bathrooms, nestled in a peaceful neighbourhood. Enchanting gardens, a tranquil pond & a gazebo creates an idyllic oasis to relax in your own private space. The spacious deck invites you to entertain and there is a gas hookup for the BBQ. Perennials Galore blooming to have colour the whole season. A bright kitchen features under mount lighting, a lovely view from the kitchen sink and a big island to gather round. Separate dining area & sliding patio doors open to the beautiful haven outside. Hardwood floors & a bow window enhance this home. Everything is convenient for main floor living. The 3rd bedroom was converted to a huge laundry/exercise room. Entertain on the lower level family room, wet bar, cozy fireplace and large windows. This fireplace heated the house during the ice storm. Family Room on one side and on the other side partially separated by the stair well is a rec room or could be used as an office/crafting/play room. Easily adaptable for a future bedroom or two. Vinyl flooring on this level. A den/mudroom/ office/hobby/separate tv room, connects with a door to the garage. Bring your groceries in without getting cold or wet ensuring practical comfortable living. Next is a large storage/utility room. Tons of storage space & it's bright. There is another little storage area off the family room, Let's talk about the garage. It is an oversized single car garage- extra deep with an entrance to the basement. The man door at the back the garage opens conveniently to the back yard. In the garage don't miss the hook up for a natural gas heater with chimney already in place. There is so much to enjoy about this home & property. Only a few minutes from golfing, skiing, & amenities in Barrie, Wasaga Beach & Midland. Schools & shops & bakery, coffee all in walking distance. Book for your showing now. (id:43681)
房源概要
|
MLS® Number
|
S12214822 |
|
房源类型
|
民宅 |
|
社区名字
|
Elmvale |
|
附近的便利设施
|
学校 |
|
设备类型
|
热水器 |
|
特征
|
Level Lot, Gazebo, Sump Pump |
|
总车位
|
3 |
|
租赁设备类型
|
热水器 |
|
结构
|
Deck, 棚 |
详 情
|
浴室
|
2 |
|
地上卧房
|
2 |
|
总卧房
|
2 |
|
Age
|
31 To 50 Years |
|
公寓设施
|
Fireplace(s) |
|
家电类
|
Garage Door Opener Remote(s), Central Vacuum, Water Softener, 洗碗机, 烘干机, Garage Door Opener, 炉子, Water Heater, 洗衣机, 冰箱 |
|
建筑风格
|
Raised Bungalow |
|
地下室进展
|
已装修 |
|
地下室功能
|
Separate Entrance |
|
地下室类型
|
N/a (finished) |
|
施工种类
|
独立屋 |
|
空调
|
中央空调 |
|
外墙
|
砖, 乙烯基壁板 |
|
壁炉
|
有 |
|
Fireplace Total
|
1 |
|
Flooring Type
|
Hardwood, Laminate, Vinyl |
|
地基类型
|
混凝土浇筑 |
|
客人卫生间(不包含洗浴)
|
1 |
|
供暖方式
|
天然气 |
|
供暖类型
|
压力热风 |
|
储存空间
|
1 |
|
内部尺寸
|
1100 - 1500 Sqft |
|
类型
|
独立屋 |
|
设备间
|
市政供水 |
车 位
土地
|
英亩数
|
无 |
|
土地便利设施
|
学校 |
|
Landscape Features
|
Landscaped |
|
污水道
|
Sanitary Sewer |
|
土地深度
|
120 Ft |
|
土地宽度
|
70 Ft |
|
不规则大小
|
70 X 120 Ft |
|
规划描述
|
R1 - 2 |
房 间
| 楼 层 |
类 型 |
长 度 |
宽 度 |
面 积 |
|
Lower Level |
设备间 |
7.56 m |
3.5 m |
7.56 m x 3.5 m |
|
Lower Level |
娱乐,游戏房 |
4.29 m |
6.32 m |
4.29 m x 6.32 m |
|
Lower Level |
家庭房 |
5.66 m |
5.82 m |
5.66 m x 5.82 m |
|
Lower Level |
其它 |
1.59 m |
2.6 m |
1.59 m x 2.6 m |
|
Lower Level |
衣帽间 |
3.4 m |
2.3 m |
3.4 m x 2.3 m |
|
一楼 |
厨房 |
3.58 m |
3.06 m |
3.58 m x 3.06 m |
|
一楼 |
餐厅 |
3.58 m |
2.74 m |
3.58 m x 2.74 m |
|
一楼 |
客厅 |
4.44 m |
3.74 m |
4.44 m x 3.74 m |
|
一楼 |
主卧 |
4.44 m |
2.89 m |
4.44 m x 2.89 m |
|
一楼 |
第二卧房 |
3.59 m |
3.97 m |
3.59 m x 3.97 m |
|
一楼 |
洗衣房 |
3.39 m |
2.78 m |
3.39 m x 2.78 m |
设备间
https://www.realtor.ca/real-estate/28456455/17-glenview-avenue-springwater-elmvale-elmvale




















































