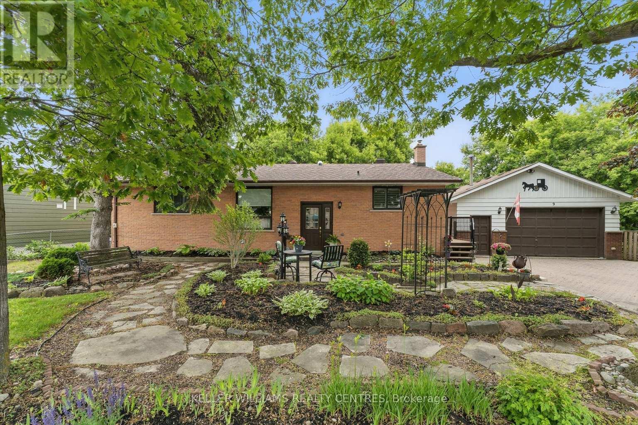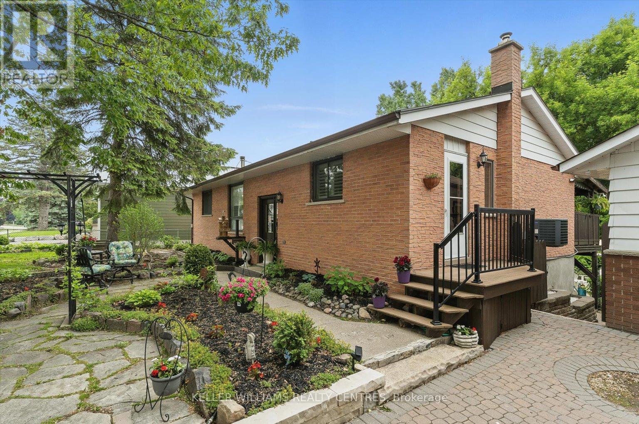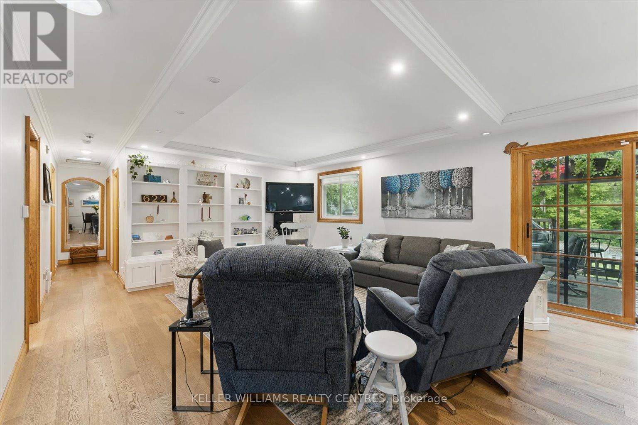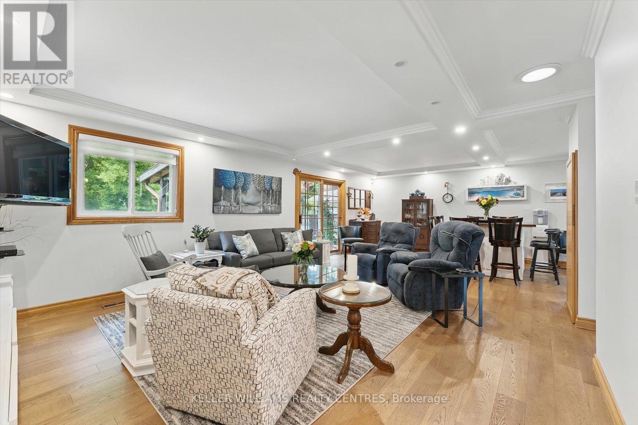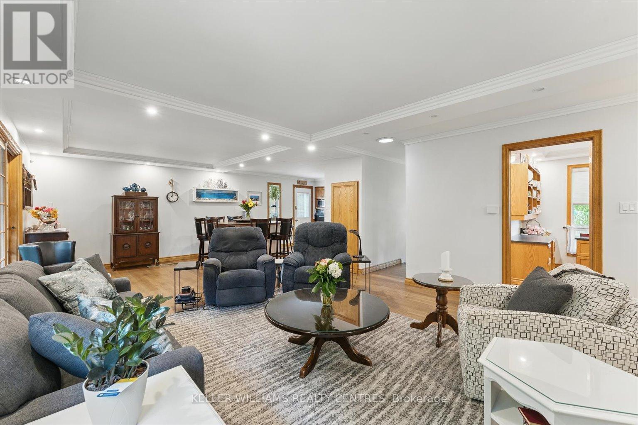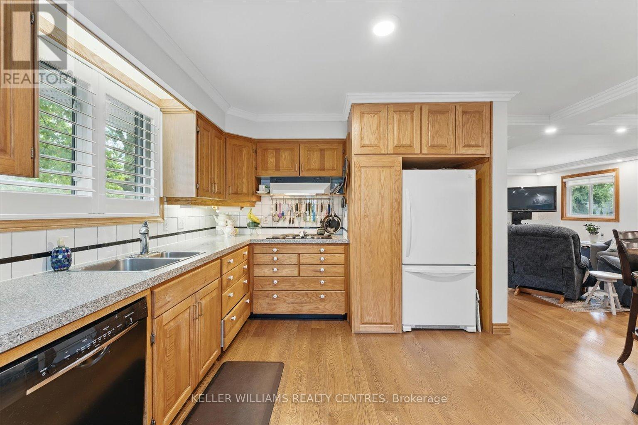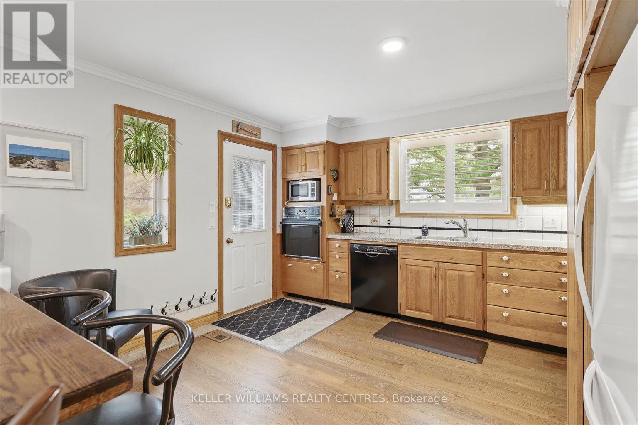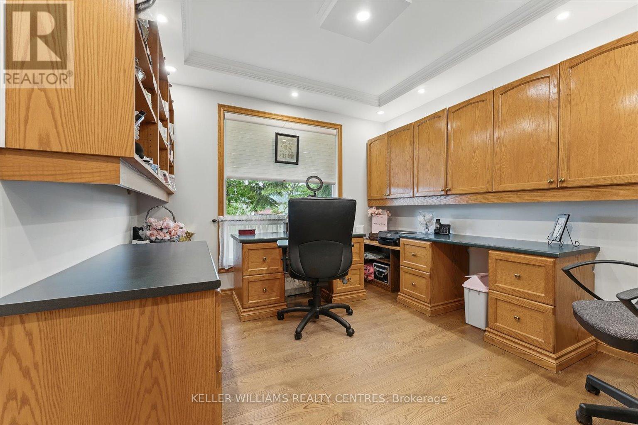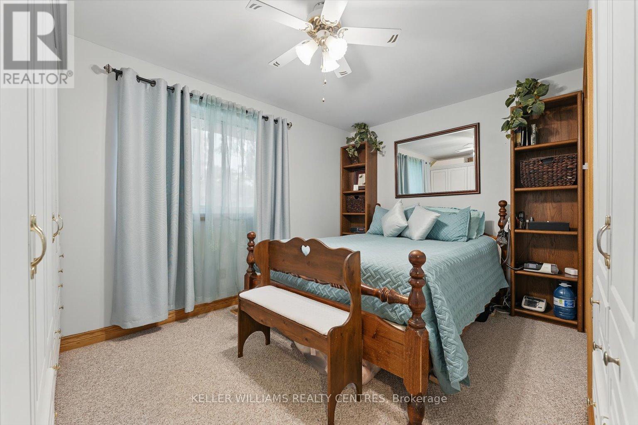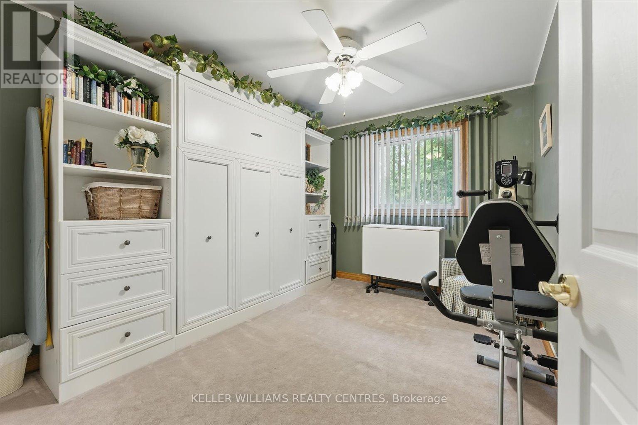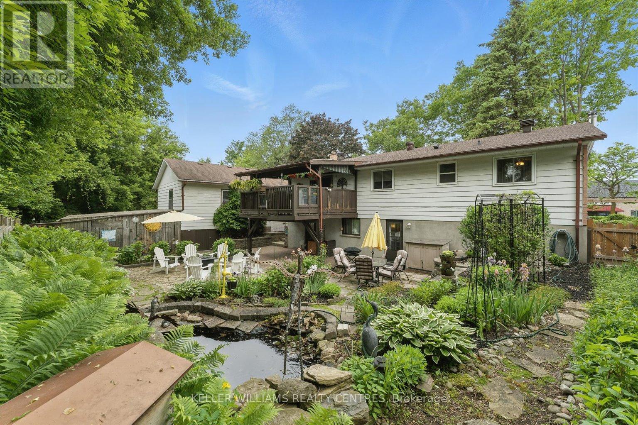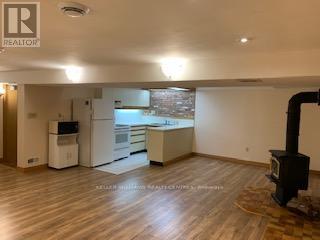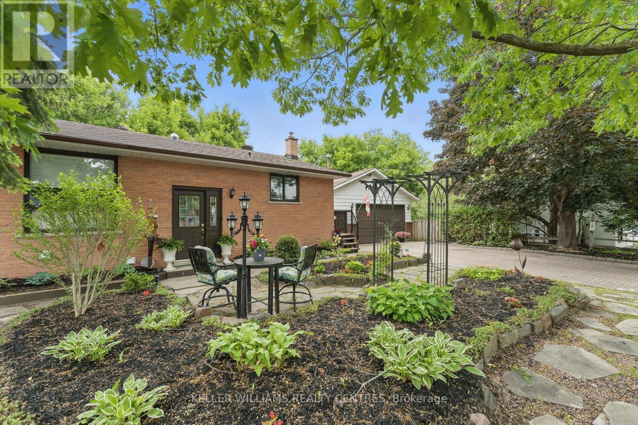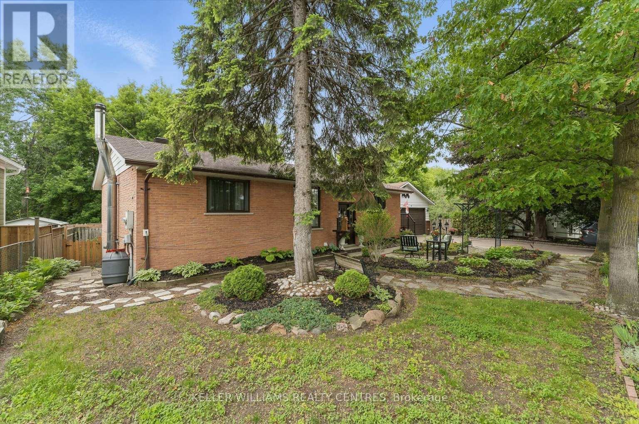4 卧室
2 浴室
1100 - 1500 sqft
Raised 平房
中央空调
风热取暖
$989,000
Bright & beautiful, well-maintained raised bungalow. 3+1 Bdrm, 1+1 bath in beautiful Holland Landing. Separate finished legal and registered basement apartment. Separate entrance to walk-out basement. En-suite laundry upstairs, additional laundry room in the basement. Very large detached insulated garage with heating. Beautifully manicured landscaping in front and back yards. Walk-out deck to upstairs unit. Lots of driveway space. Trussed roof (no load bearing walls on main level). Engineered hardwood throughout main level. Coffered ceilings in living room, very large shower on main with double showerheads. Roof 2023 (50 year warranty), Furnace & AC (2013), living room build-ins. (id:43681)
房源概要
|
MLS® Number
|
N12214896 |
|
房源类型
|
民宅 |
|
社区名字
|
Holland Landing |
|
总车位
|
8 |
详 情
|
浴室
|
2 |
|
地上卧房
|
3 |
|
地下卧室
|
1 |
|
总卧房
|
4 |
|
家电类
|
烤箱 - Built-in, Central Vacuum, Range, Water Meter, Water Softener, 洗碗机, 烘干机, 微波炉, 炉子, 洗衣机, 窗帘, 冰箱 |
|
建筑风格
|
Raised Bungalow |
|
地下室进展
|
已装修 |
|
地下室功能
|
Apartment In Basement, Walk Out |
|
地下室类型
|
N/a (finished) |
|
施工种类
|
独立屋 |
|
空调
|
中央空调 |
|
外墙
|
砖 |
|
Flooring Type
|
Carpeted |
|
地基类型
|
混凝土 |
|
供暖方式
|
天然气 |
|
供暖类型
|
压力热风 |
|
储存空间
|
1 |
|
内部尺寸
|
1100 - 1500 Sqft |
|
类型
|
独立屋 |
|
设备间
|
市政供水 |
车 位
土地
|
英亩数
|
无 |
|
污水道
|
Sanitary Sewer |
|
土地深度
|
82 Ft ,6 In |
|
土地宽度
|
87 Ft ,6 In |
|
不规则大小
|
87.5 X 82.5 Ft |
房 间
| 楼 层 |
类 型 |
长 度 |
宽 度 |
面 积 |
|
Lower Level |
厨房 |
4.25 m |
2.52 m |
4.25 m x 2.52 m |
|
Lower Level |
娱乐,游戏房 |
7.58 m |
5.24 m |
7.58 m x 5.24 m |
|
Lower Level |
卧室 |
3.25 m |
3.22 m |
3.25 m x 3.22 m |
|
一楼 |
厨房 |
3.26 m |
3.98 m |
3.26 m x 3.98 m |
|
一楼 |
客厅 |
4.59 m |
5.07 m |
4.59 m x 5.07 m |
|
一楼 |
餐厅 |
4.66 m |
3.1 m |
4.66 m x 3.1 m |
|
一楼 |
主卧 |
3.21 m |
4.23 m |
3.21 m x 4.23 m |
|
一楼 |
第二卧房 |
3.56 m |
2.9 m |
3.56 m x 2.9 m |
|
一楼 |
第三卧房 |
3.21 m |
3.1 m |
3.21 m x 3.1 m |
https://www.realtor.ca/real-estate/28456701/9-thompson-drive-east-gwillimbury-holland-landing-holland-landing


