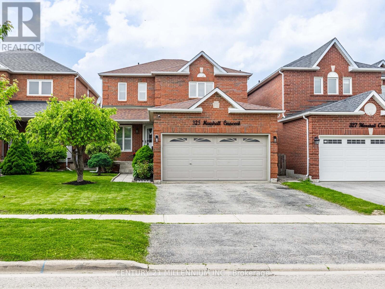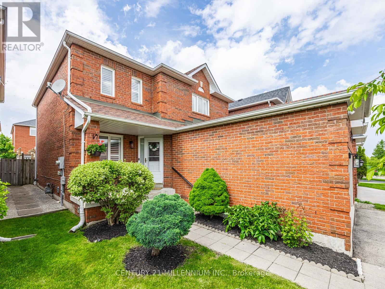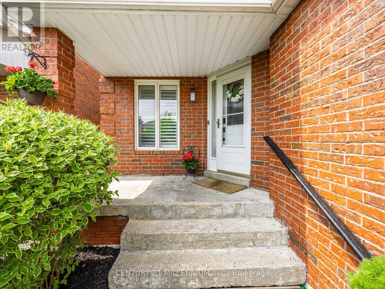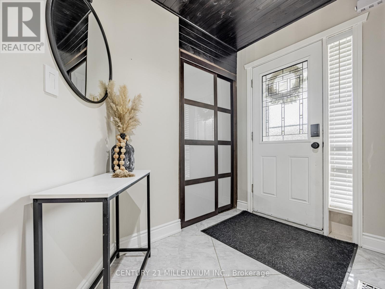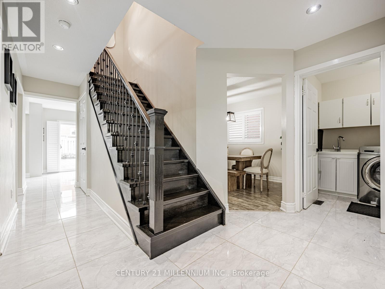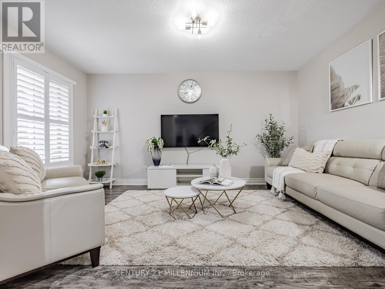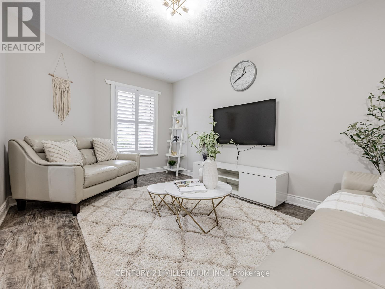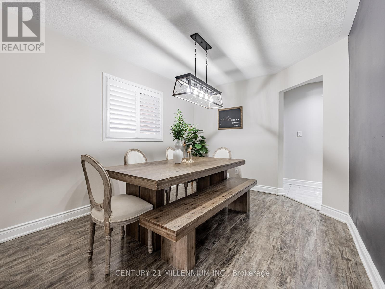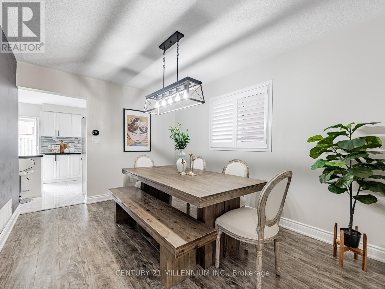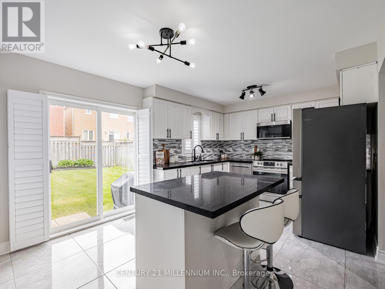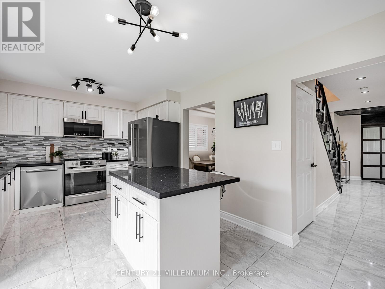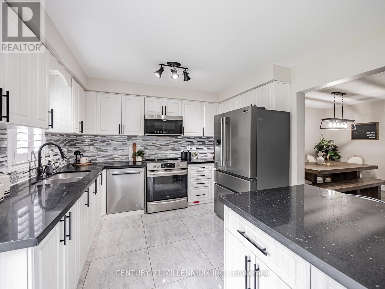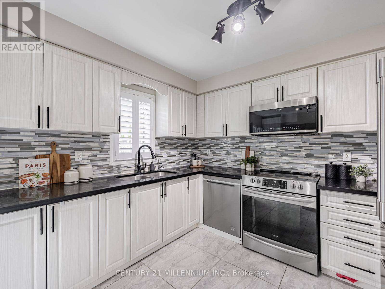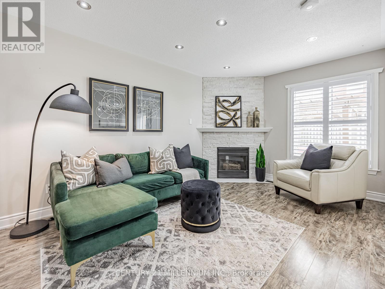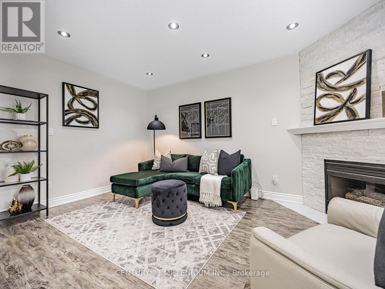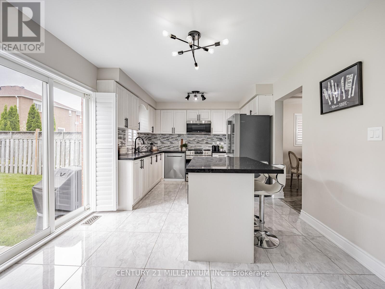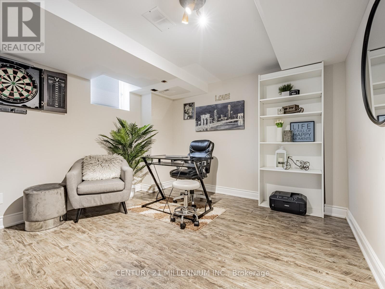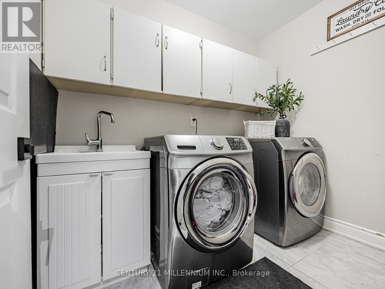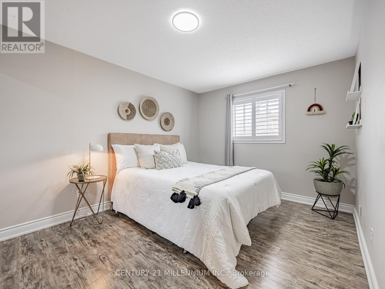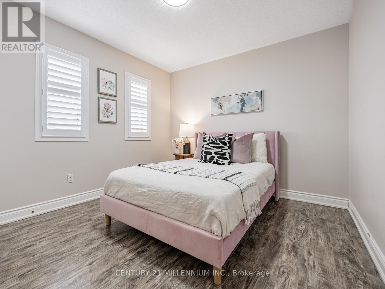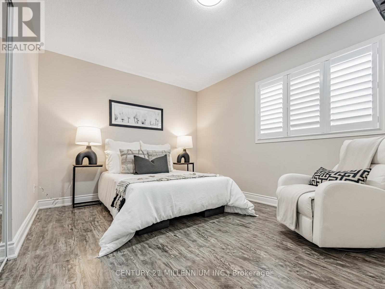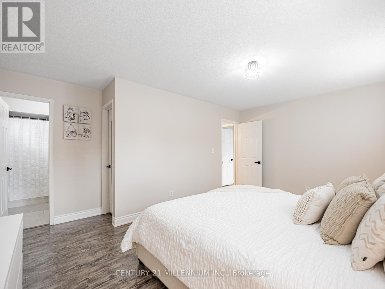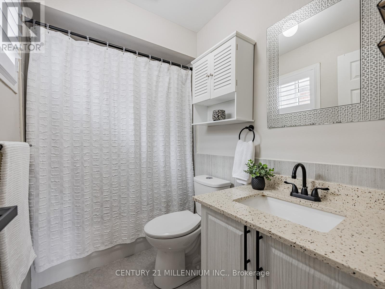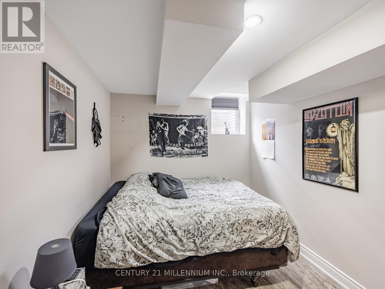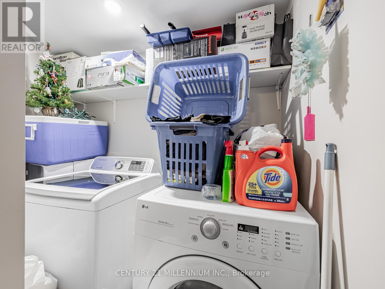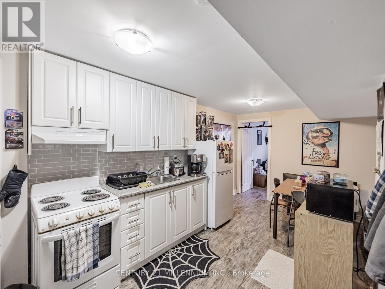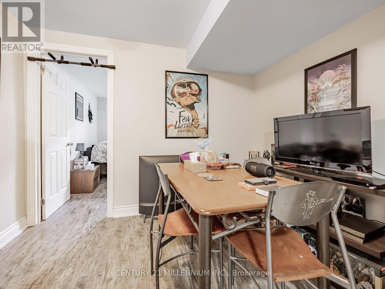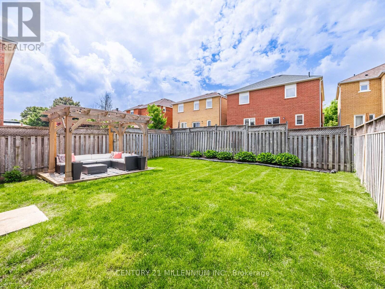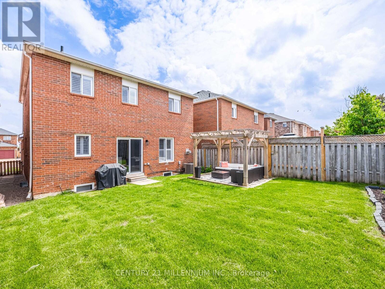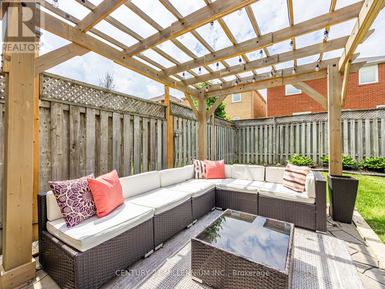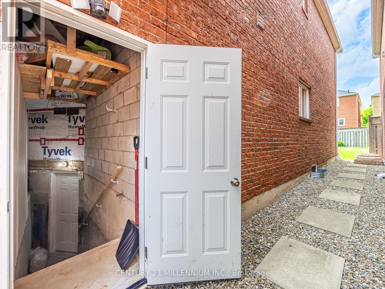7 卧室
4 浴室
1500 - 2000 sqft
壁炉
中央空调
风热取暖
$1,074,900
Beautifully Renovated 4-Bedroom Home in One of Orangevilles Most Sought-After Neighbourhoods. This thoughtfully updated 4-bedroom detached home offers the perfect blend of style, functionality, and versatility. Located in a quiet, family-friendly enclave on the desirable south side of town, this property is ideal for both growing families and savvy investors. Step inside to discover brand-new flooring throughout, a gorgeous porcelain-tiled kitchen, and laminate flooring on the upper levelall designed with comfort and modern living in mind. The bright eat-in kitchen opens directly to a private, fully fenced backyard oasis, complete with a Pergola and manicured landscaping, creating the perfect setting for entertaining or relaxing in peace. This home is move-in ready from top to bottom and features a flexible basement layout with exceptional potential. Choose to: Allocate one basement bedroom for upstairs use while converting the remaining space into a separate 2-bedroom suite with its own private entrance; or, Utilize the entire basement as a self-contained 3-bedroom unit complete with its own kitchen, bathroom, and laundry; ideal for multi-generational living or potential income. (Floor plans available upon request). Additional highlights include: Convenient main-level laundry, 4 car parking, Smart Water softener & filtration system, Energy-efficient upgrades throughout. Located on a peaceful, traffic-calmed street close to parks and top-rated schools, A park and splash pad just three houses down, perfect for families with young children, Minutes from Island Lake Conservation Area, Orangeville Hospital, downtown amenities, and with easy access to two highway, this home checks every box for commuters and families alike. Don't miss this rare, versatile gem, where luxury, nature, and practicality come together. It's move-in ready and waiting for you! (id:43681)
房源概要
|
MLS® Number
|
W12214315 |
|
房源类型
|
民宅 |
|
社区名字
|
Orangeville |
|
附近的便利设施
|
医院, 公园, 公共交通, 学校 |
|
特征
|
无地毯, 亲戚套间 |
|
总车位
|
6 |
详 情
|
浴室
|
4 |
|
地上卧房
|
4 |
|
地下卧室
|
3 |
|
总卧房
|
7 |
|
公寓设施
|
Fireplace(s) |
|
家电类
|
Garage Door Opener Remote(s), Water Heater, 洗碗机, 烘干机, 微波炉, 炉子, 洗衣机, Water Softener, 冰箱 |
|
地下室功能
|
Apartment In Basement, Separate Entrance |
|
地下室类型
|
N/a |
|
施工种类
|
独立屋 |
|
空调
|
中央空调 |
|
外墙
|
砖 |
|
壁炉
|
有 |
|
Flooring Type
|
Laminate, Ceramic |
|
地基类型
|
混凝土 |
|
客人卫生间(不包含洗浴)
|
1 |
|
供暖方式
|
天然气 |
|
供暖类型
|
压力热风 |
|
储存空间
|
2 |
|
内部尺寸
|
1500 - 2000 Sqft |
|
类型
|
独立屋 |
|
设备间
|
市政供水 |
车 位
土地
|
英亩数
|
无 |
|
围栏类型
|
Fenced Yard |
|
土地便利设施
|
医院, 公园, 公共交通, 学校 |
|
污水道
|
Sanitary Sewer |
|
土地深度
|
110 Ft |
|
土地宽度
|
35 Ft ,1 In |
|
不规则大小
|
35.1 X 110 Ft |
|
规划描述
|
住宅 |
房 间
| 楼 层 |
类 型 |
长 度 |
宽 度 |
面 积 |
|
二楼 |
主卧 |
5.09 m |
4.23 m |
5.09 m x 4.23 m |
|
二楼 |
第二卧房 |
4.45 m |
3.07 m |
4.45 m x 3.07 m |
|
二楼 |
第三卧房 |
3.07 m |
3.07 m |
3.07 m x 3.07 m |
|
二楼 |
Bedroom 4 |
3.96 m |
3.07 m |
3.96 m x 3.07 m |
|
地下室 |
卧室 |
3.35 m |
3.96 m |
3.35 m x 3.96 m |
|
地下室 |
Bedroom 5 |
4.74 m |
3.03 m |
4.74 m x 3.03 m |
|
一楼 |
客厅 |
4.57 m |
3.01 m |
4.57 m x 3.01 m |
|
一楼 |
餐厅 |
3.93 m |
2.95 m |
3.93 m x 2.95 m |
|
一楼 |
厨房 |
5.09 m |
3.39 m |
5.09 m x 3.39 m |
|
一楼 |
家庭房 |
4.57 m |
2.77 m |
4.57 m x 2.77 m |
https://www.realtor.ca/real-estate/28455120/325-marshall-crescent-orangeville-orangeville


