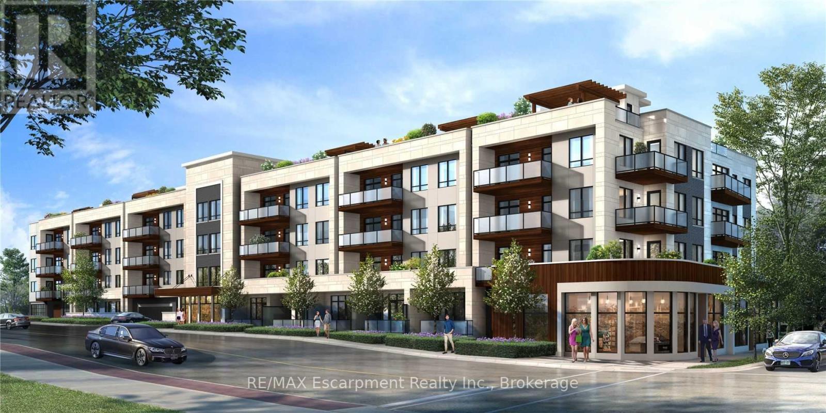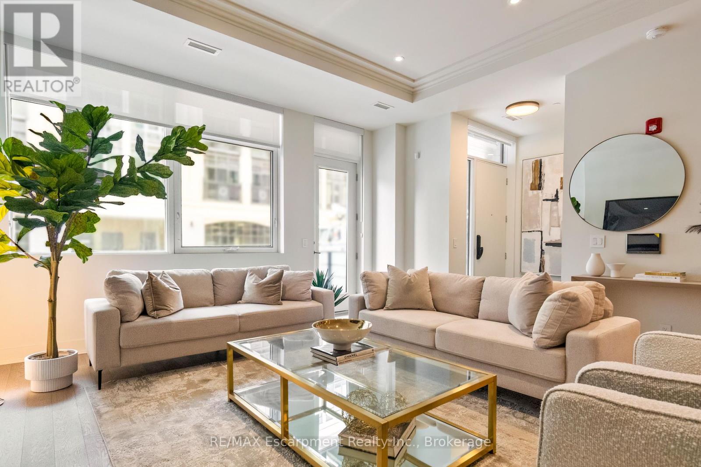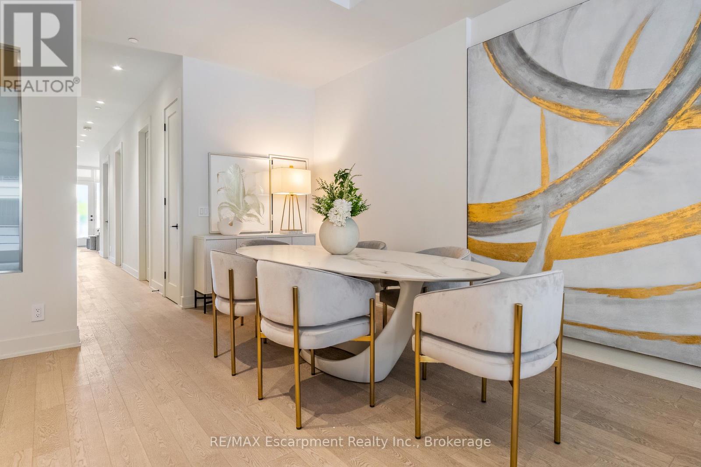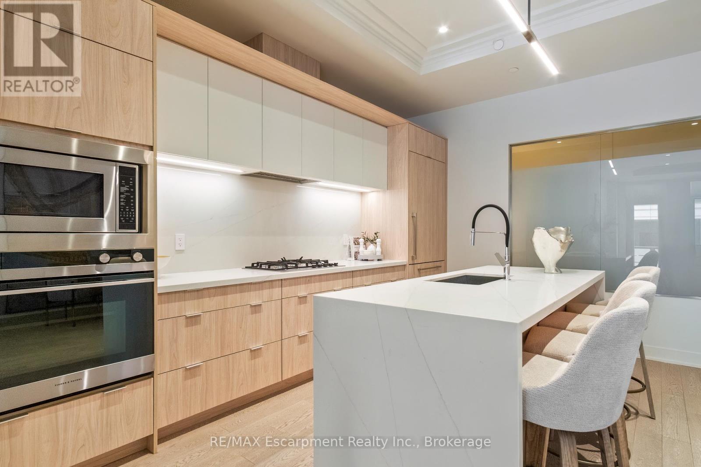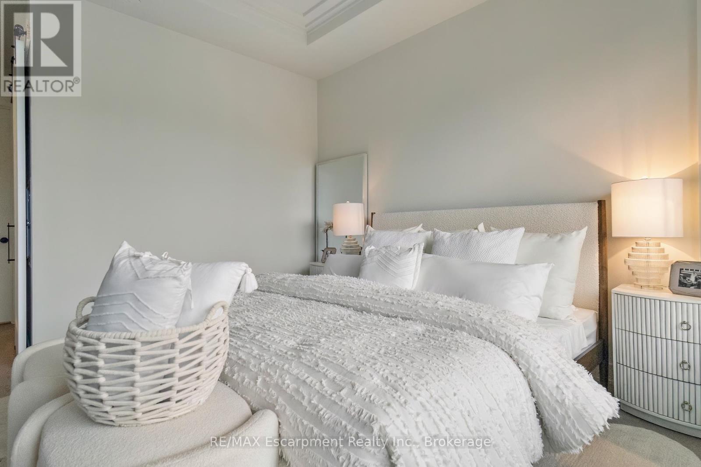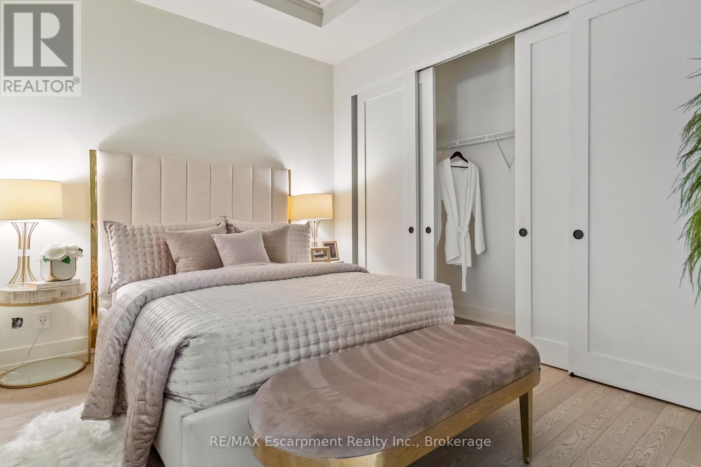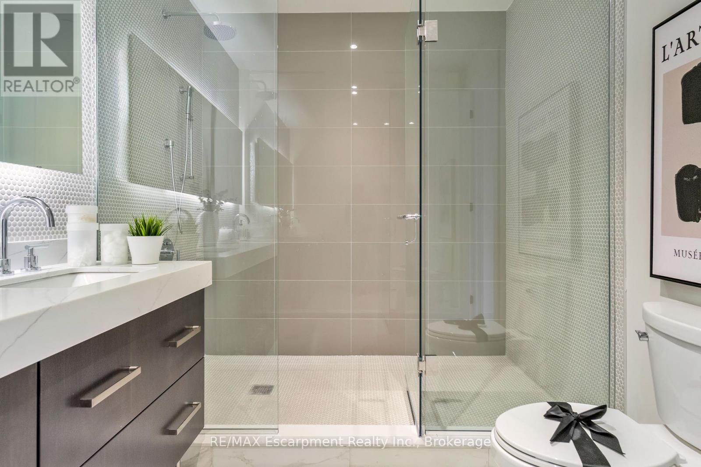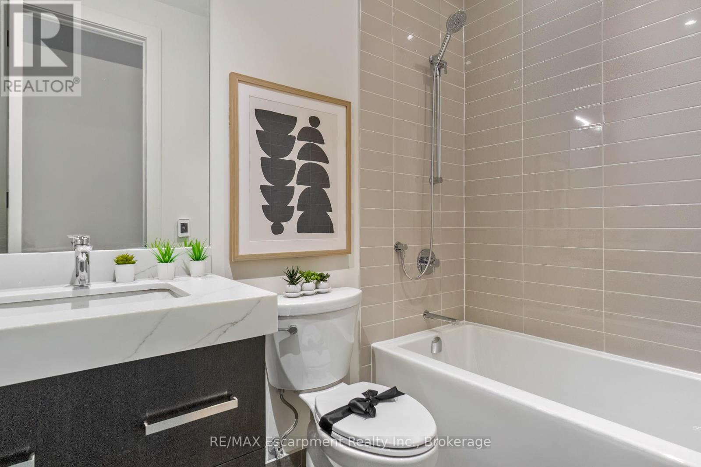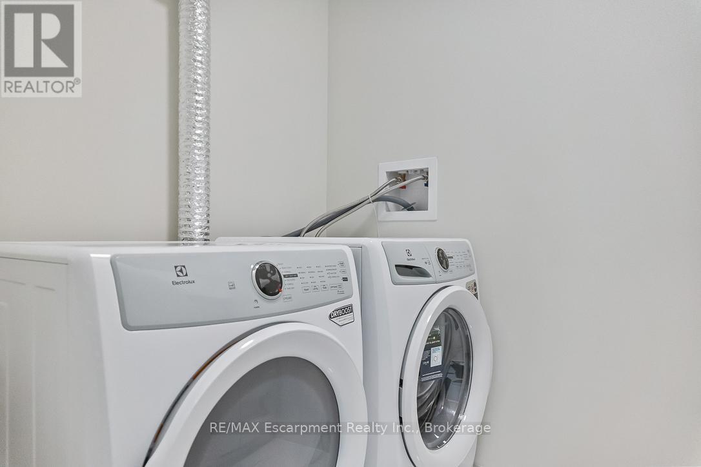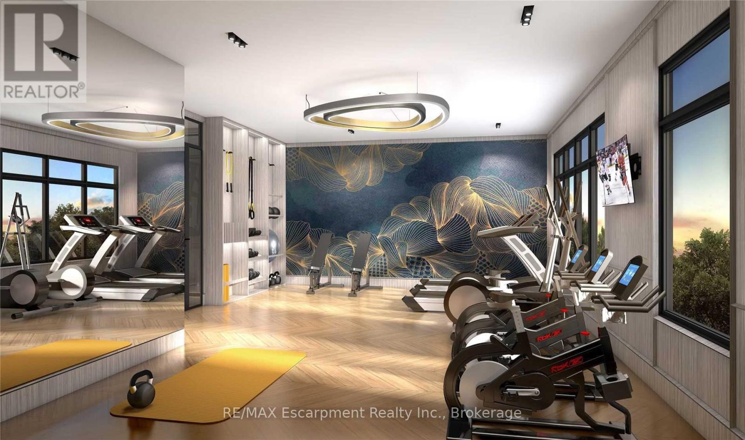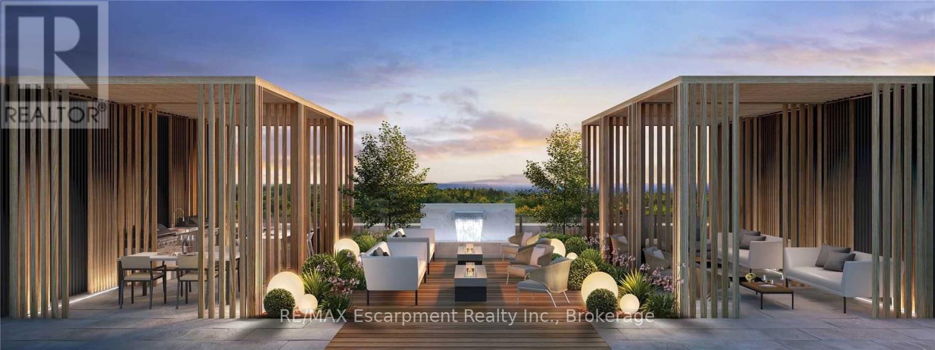216 - 123 Maurice Drive Oakville (Co Central), Ontario L6K 2W6

$1,962,990管理费,Common Area Maintenance, Insurance
$690 每月
管理费,Common Area Maintenance, Insurance
$690 每月LIVE IN SOUTH OAKVILLE's NEWEST LUXURY BUILDING, THE BERKSHIRE. First class amenities including Concierge, Roof Top Oasis, Party Room, Gym with state of the art equipment, Visitor Parking. Experience luxury living in South Oakville with this stunning 2-bedroom plus den model suite at The Berkshire Residences. Offering 1500 square feet of beautifully designed space, this suite features soaring 10-foot ceilings, a spacious laundry room, and premium brushed oak hardwood flooring throughout. The modern kitchen is a chef's dream, complete with soft-close cabinetry, a large island with a waterfall edge, quartz countertops and matching backsplash, and a full 6-piece stainless steel appliance package. Additional upgrades include extended-height kitchen cabinets, upgraded vanities and tiles in all bathrooms. Enjoy the comfort of heated flooring in the bathrooms and the sophisticated, townhouse-style feel of the layout. Two parking spaces and a storage locker are also included, offering added convenience in this upscale residence. Condo fees approximate. The Berkshire Residences combines striking architecture with modern elegance, making this suite a perfect place to call home. Steps to Lake Ontario, waterfront promenades and downtown Oakville's finest shops and restaurants. IMMEDIATE OCCUPANCY AVAILABLE (id:43681)
房源概要
| MLS® Number | W12213626 |
| 房源类型 | 民宅 |
| 社区名字 | 1002 - CO Central |
| 社区特征 | Pet Restrictions |
| 特征 | 阳台, In Suite Laundry |
| 总车位 | 2 |
详 情
| 浴室 | 3 |
| 地上卧房 | 2 |
| 地下卧室 | 1 |
| 总卧房 | 3 |
| Age | New Building |
| 公寓设施 | Security/concierge, 健身房, 宴会厅, Visitor Parking, Storage - Locker |
| 家电类 | 洗碗机, 烘干机, 微波炉, 烤箱, 洗衣机, 窗帘, 冰箱 |
| 空调 | 中央空调 |
| 外墙 | 石 |
| Flooring Type | Hardwood |
| 客人卫生间(不包含洗浴) | 1 |
| 供暖方式 | 天然气 |
| 供暖类型 | 压力热风 |
| 内部尺寸 | 1400 - 1599 Sqft |
| 类型 | 公寓 |
车 位
| Garage |
土地
| 英亩数 | 无 |
房 间
| 楼 层 | 类 型 | 长 度 | 宽 度 | 面 积 |
|---|---|---|---|---|
| 一楼 | 门厅 | 1.83 m | 1.22 m | 1.83 m x 1.22 m |
| 一楼 | 浴室 | Measurements not available | ||
| 一楼 | 客厅 | 4.53 m | 4.75 m | 4.53 m x 4.75 m |
| 一楼 | 餐厅 | 8.8 m | 2.99 m | 8.8 m x 2.99 m |
| 一楼 | 厨房 | 4.53 m | 3.41 m | 4.53 m x 3.41 m |
| 一楼 | 洗衣房 | 2.44 m | 1.83 m | 2.44 m x 1.83 m |
| 一楼 | 卧室 | 3.91 m | 3.61 m | 3.91 m x 3.61 m |
| 一楼 | 第二卧房 | 2.96 m | 3.61 m | 2.96 m x 3.61 m |
| 一楼 | 衣帽间 | 3.66 m | 2.8 m | 3.66 m x 2.8 m |
| 一楼 | 浴室 | Measurements not available | ||
| 一楼 | 浴室 | Measurements not available |

