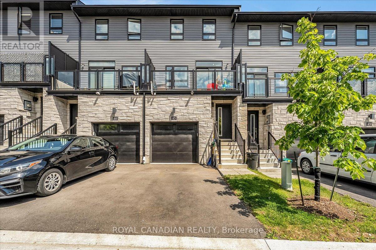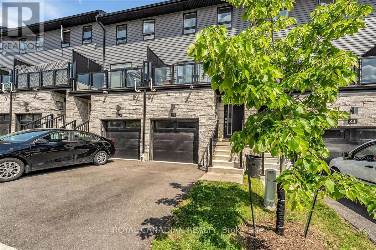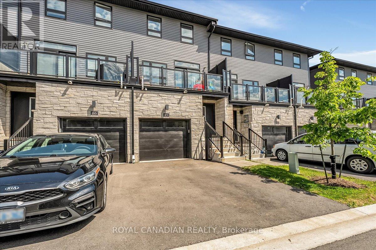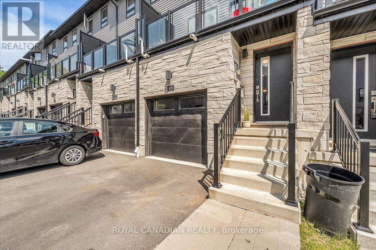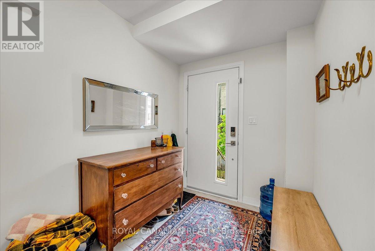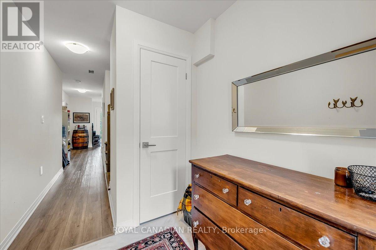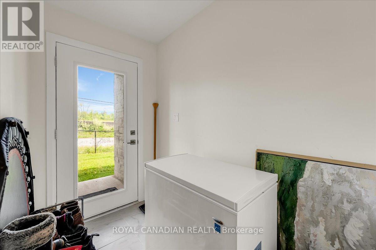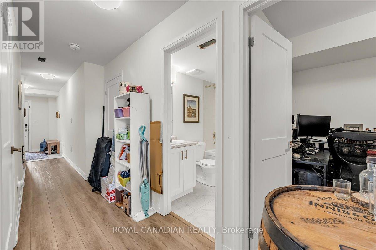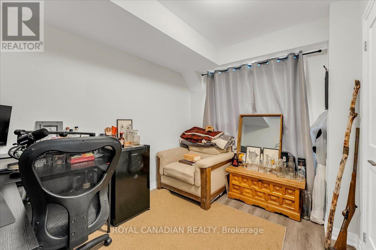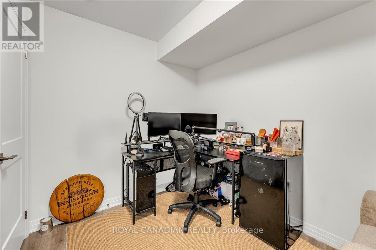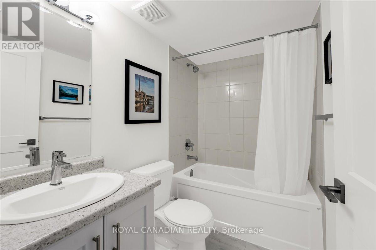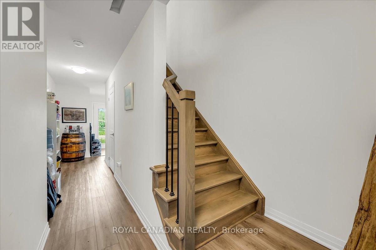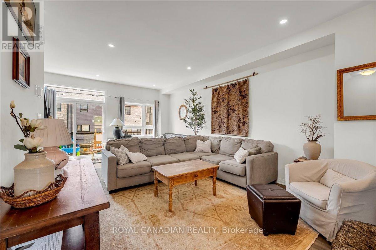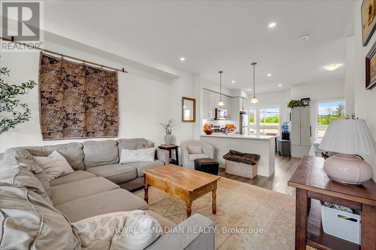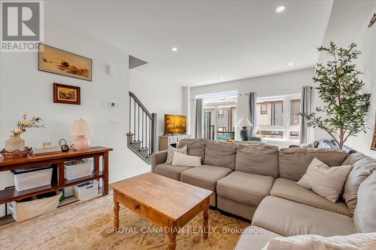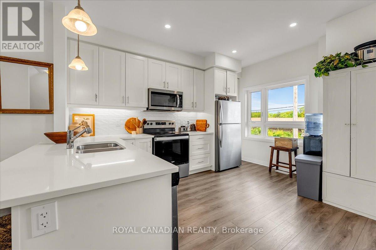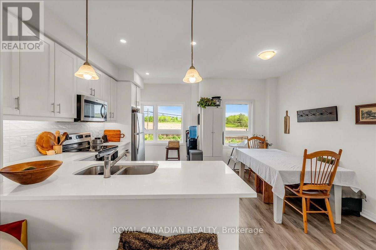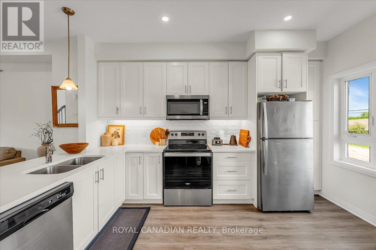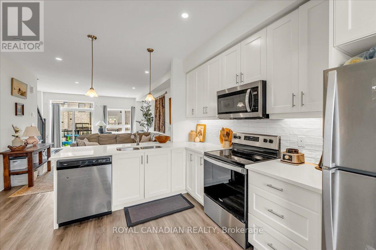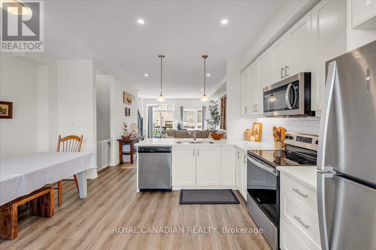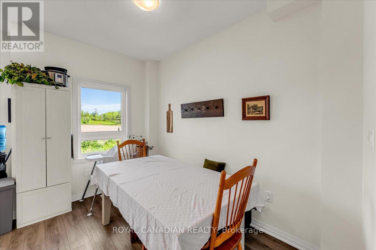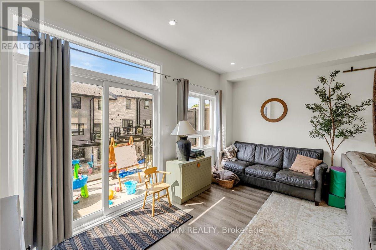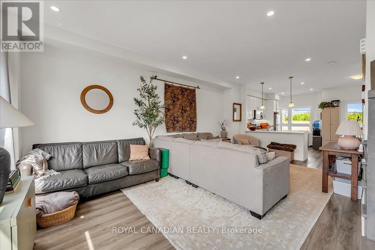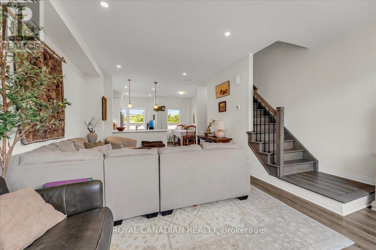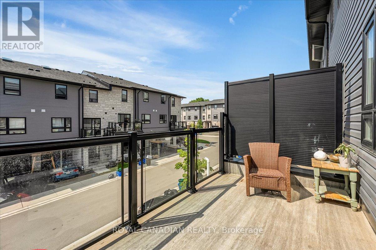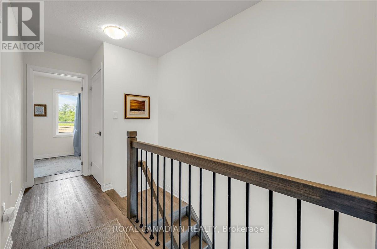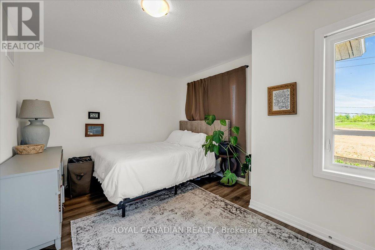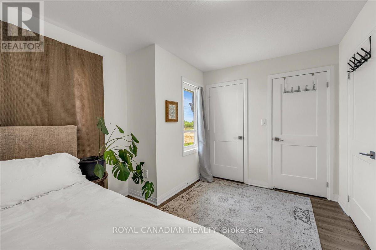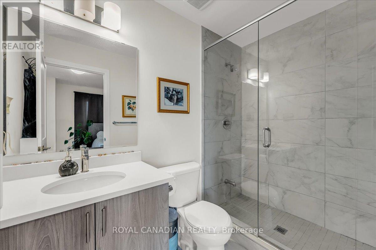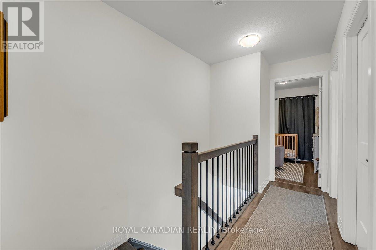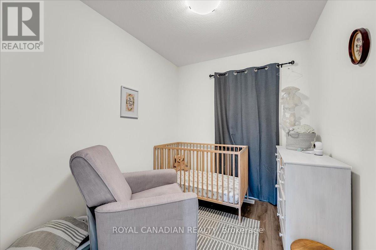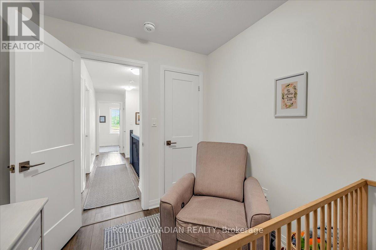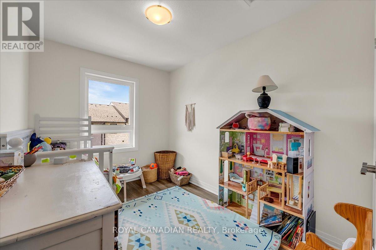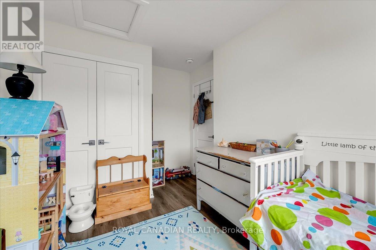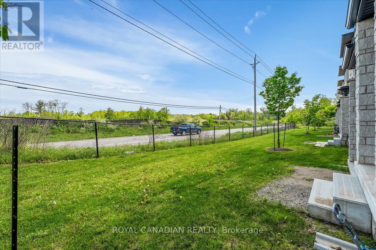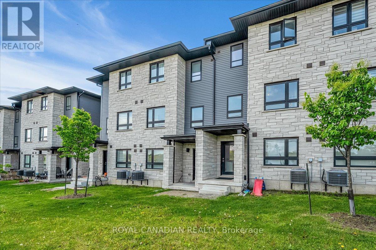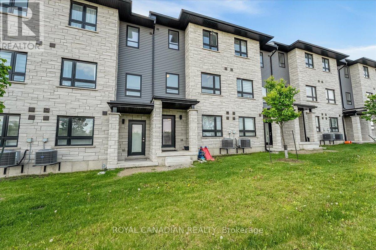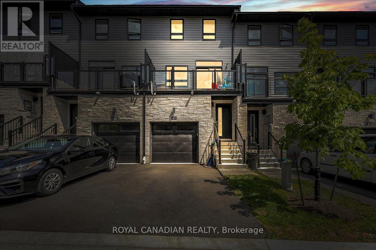4 卧室
3 浴室
1500 - 2000 sqft
中央空调
风热取暖
$599,999管理费,Parcel of Tied Land
$76.51 每月
Welcome to this spacious and well-designed freehold townhouse featuring 4 bedrooms and 3 full bathrooms. Approx. $20K worth of stunning builder upgrades throughout. The ground level includes a private bedroom and full washroom perfect for guests or in-laws. The second level offers an open-concept living and dining area, a modern kitchen with stainless steel appliances, and walk-out access to a private balcony ideal for relaxing or entertaining. The third level features three additional bedrooms and two full bathrooms, including a primary ensuite. Enjoy convenient dual entry from both the front and back, a single-car garage, and an extra parking space on the driveway. Built in 2022, this home combines modern comfort with functional layout. Perfect for families or investors. (id:43681)
房源概要
|
MLS® Number
|
X12213218 |
|
房源类型
|
民宅 |
|
附近的便利设施
|
公共交通, 公园, 学校 |
|
总车位
|
2 |
详 情
|
浴室
|
3 |
|
地上卧房
|
4 |
|
总卧房
|
4 |
|
Age
|
0 To 5 Years |
|
家电类
|
Water Heater |
|
施工种类
|
附加的 |
|
空调
|
中央空调 |
|
外墙
|
砖, 乙烯基壁板 |
|
地基类型
|
混凝土浇筑 |
|
供暖方式
|
天然气 |
|
供暖类型
|
压力热风 |
|
储存空间
|
3 |
|
内部尺寸
|
1500 - 2000 Sqft |
|
类型
|
联排别墅 |
|
设备间
|
市政供水 |
车 位
土地
|
英亩数
|
无 |
|
土地便利设施
|
公共交通, 公园, 学校 |
|
污水道
|
Sanitary Sewer |
|
土地深度
|
75 Ft ,6 In |
|
土地宽度
|
16 Ft ,4 In |
|
不规则大小
|
16.4 X 75.5 Ft |
|
规划描述
|
Rm3 S.4.1.340 |
房 间
| 楼 层 |
类 型 |
长 度 |
宽 度 |
面 积 |
|
二楼 |
厨房 |
4.115 m |
2.499 m |
4.115 m x 2.499 m |
|
二楼 |
餐厅 |
3.719 m |
2.865 m |
3.719 m x 2.865 m |
|
二楼 |
客厅 |
4.846 m |
3.048 m |
4.846 m x 3.048 m |
|
三楼 |
主卧 |
3.139 m |
3.901 m |
3.139 m x 3.901 m |
|
三楼 |
第二卧房 |
2.225 m |
2.896 m |
2.225 m x 2.896 m |
|
三楼 |
第三卧房 |
2.377 m |
3.17 m |
2.377 m x 3.17 m |
|
一楼 |
卧室 |
2.469 m |
3.505 m |
2.469 m x 3.505 m |
|
一楼 |
门厅 |
1.951 m |
2.347 m |
1.951 m x 2.347 m |
|
一楼 |
门厅 |
1.341 m |
2.164 m |
1.341 m x 2.164 m |
设备间
https://www.realtor.ca/real-estate/28452784/85-51-sparrow-avenue-cambridge


